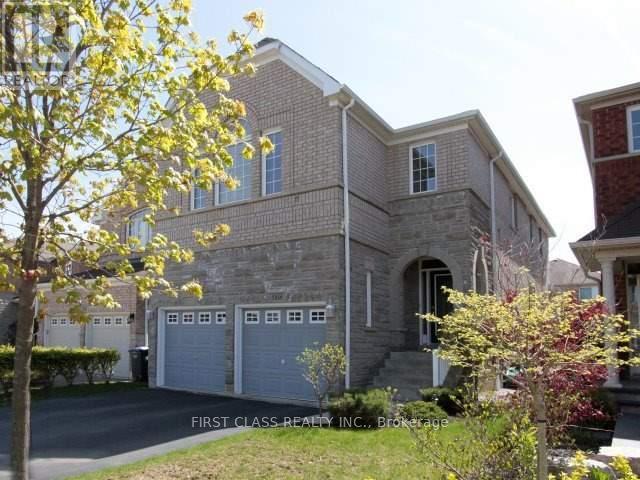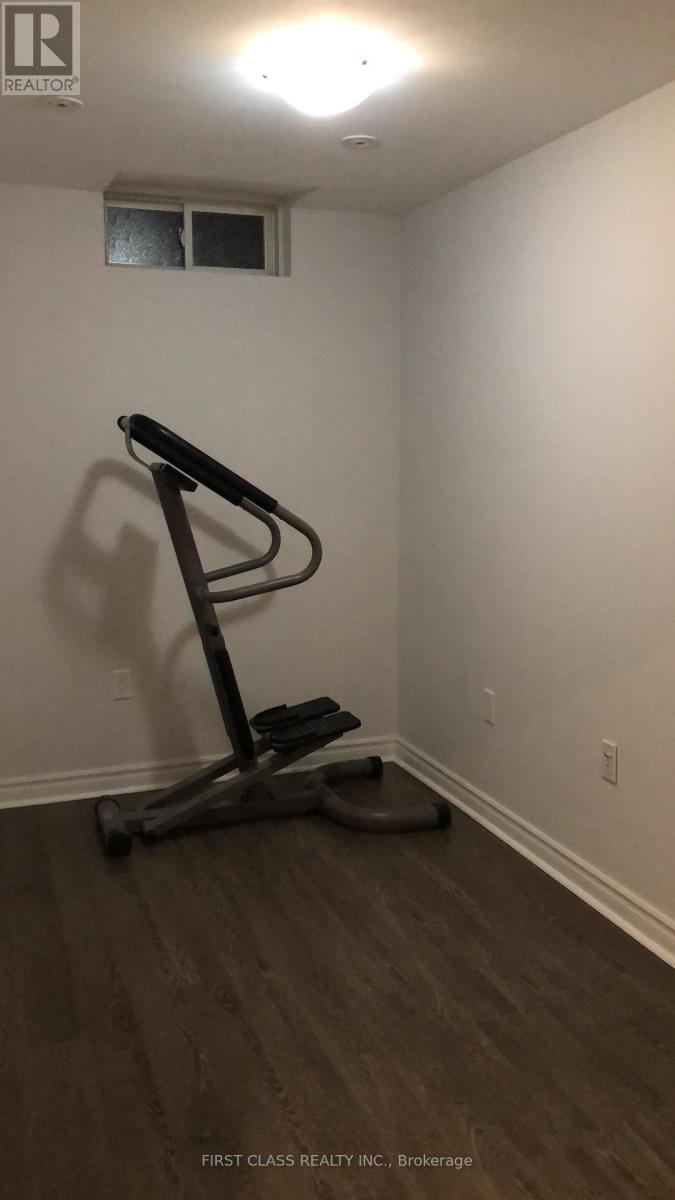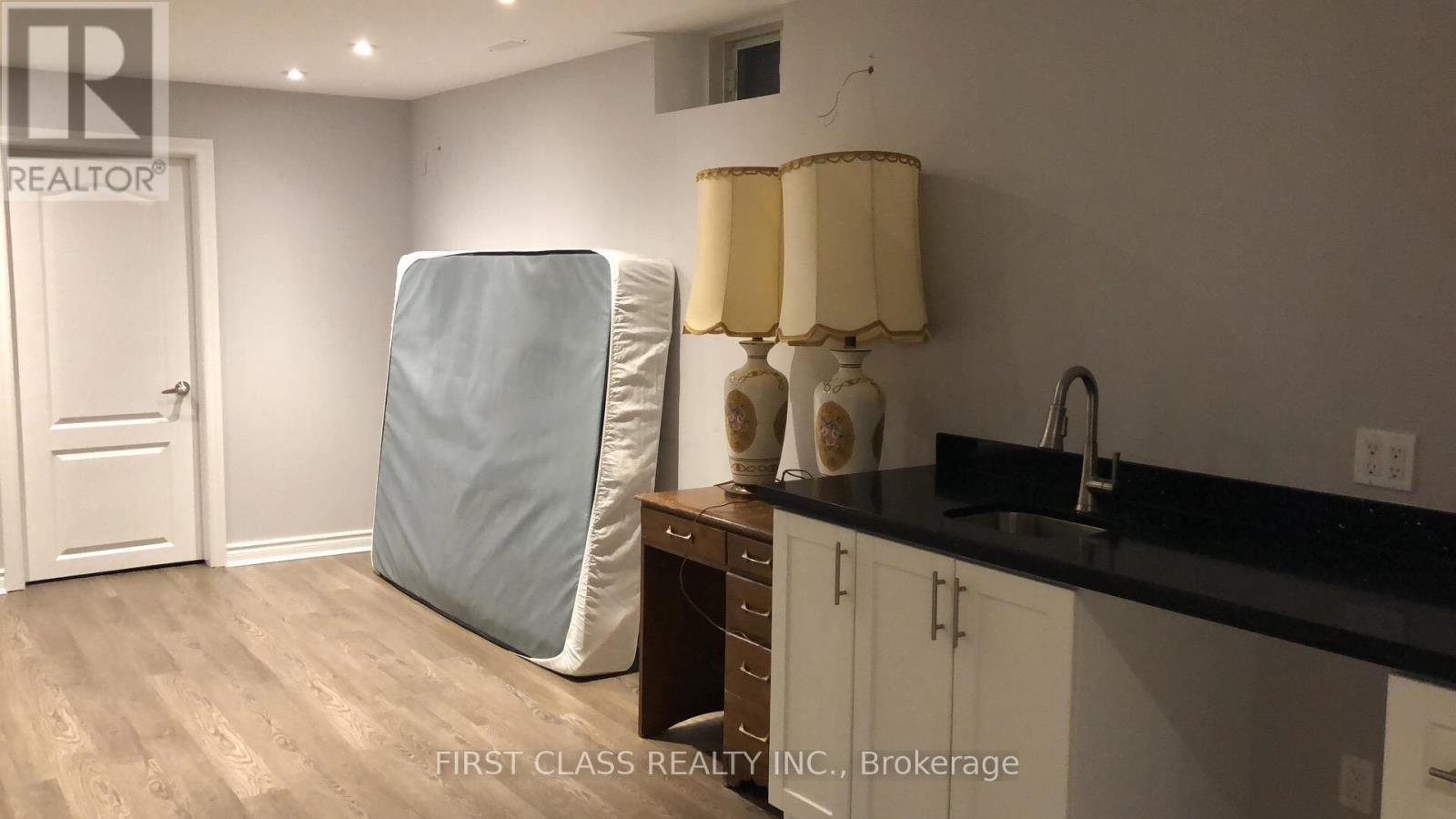245 West Beaver Creek Rd #9B
(289)317-1288
5168 Littlebend Drive Mississauga, Ontario L5M 8B6
6 Bedroom
4 Bathroom
2000 - 2500 sqft
Fireplace
Central Air Conditioning
Forced Air
$4,900 Monthly
Unique Opportunity In The Most Sought After Churchill Meadows Neighbourhood, Quiet, Safe And Friendly. Great Layout Featuring Spacious Family Rm.With Cathedral Ceiling, 2 Skylights & Gas Fireplace With Window Above. 9' Ceilings. Oak Staircase,Cultured Marble Countertops In Bathrooms, 2 Pantries+Desk. 5 Bedroom. Mstr W/2W/I Clsts~ Professionally Finished Lower Level~ Opn Cpt Recrm W/Pot Lghts, Bi Wetbar, 6th Br, Off & 3Pc Bath~ Concrete Patio~ Backyard Has Western Exposure ~Close To Erin Centre Shopping Mall, Shopping Plazas. Close To Schools, Park, Bus, Library. Minutes Drive To Hwy 407, 403, 401. (id:35762)
Property Details
| MLS® Number | W12040458 |
| Property Type | Single Family |
| Neigbourhood | Churchill Meadows |
| Community Name | Churchill Meadows |
| Features | Carpet Free |
| ParkingSpaceTotal | 4 |
Building
| BathroomTotal | 4 |
| BedroomsAboveGround | 5 |
| BedroomsBelowGround | 1 |
| BedroomsTotal | 6 |
| Age | 16 To 30 Years |
| BasementDevelopment | Finished |
| BasementFeatures | Apartment In Basement |
| BasementType | N/a (finished) |
| ConstructionStyleAttachment | Detached |
| CoolingType | Central Air Conditioning |
| ExteriorFinish | Brick, Stone |
| FireplacePresent | Yes |
| FlooringType | Hardwood, Laminate |
| HalfBathTotal | 1 |
| HeatingFuel | Natural Gas |
| HeatingType | Forced Air |
| StoriesTotal | 2 |
| SizeInterior | 2000 - 2500 Sqft |
| Type | House |
| UtilityWater | Municipal Water |
Parking
| Attached Garage | |
| Garage |
Land
| Acreage | No |
| Sewer | Sanitary Sewer |
| SizeDepth | 110 Ft ,8 In |
| SizeFrontage | 32 Ft ,2 In |
| SizeIrregular | 32.2 X 110.7 Ft |
| SizeTotalText | 32.2 X 110.7 Ft |
Rooms
| Level | Type | Length | Width | Dimensions |
|---|---|---|---|---|
| Second Level | Den | 3.05 m | 2.09 m | 3.05 m x 2.09 m |
| Second Level | Primary Bedroom | 4.79 m | 4.26 m | 4.79 m x 4.26 m |
| Second Level | Bedroom 2 | 4.85 m | 3.35 m | 4.85 m x 3.35 m |
| Second Level | Bedroom 3 | 3.05 m | 2.96 m | 3.05 m x 2.96 m |
| Second Level | Bedroom 4 | 3.35 m | 3.05 m | 3.35 m x 3.05 m |
| Basement | Recreational, Games Room | 5.61 m | 4.97 m | 5.61 m x 4.97 m |
| Basement | Bedroom | 3.75 m | 2.96 m | 3.75 m x 2.96 m |
| Main Level | Living Room | 6.11 m | 3.55 m | 6.11 m x 3.55 m |
| Main Level | Dining Room | 6.11 m | 3.55 m | 6.11 m x 3.55 m |
| Main Level | Kitchen | 6.1 m | 3.71 m | 6.1 m x 3.71 m |
| Main Level | Eating Area | 6.1 m | 3.71 m | 6.1 m x 3.71 m |
| Main Level | Family Room | 5.24 m | 3.17 m | 5.24 m x 3.17 m |
Interested?
Contact us for more information
Amy Li
Broker
First Class Realty Inc.
7481 Woodbine Ave #203
Markham, Ontario L3R 2W1
7481 Woodbine Ave #203
Markham, Ontario L3R 2W1















