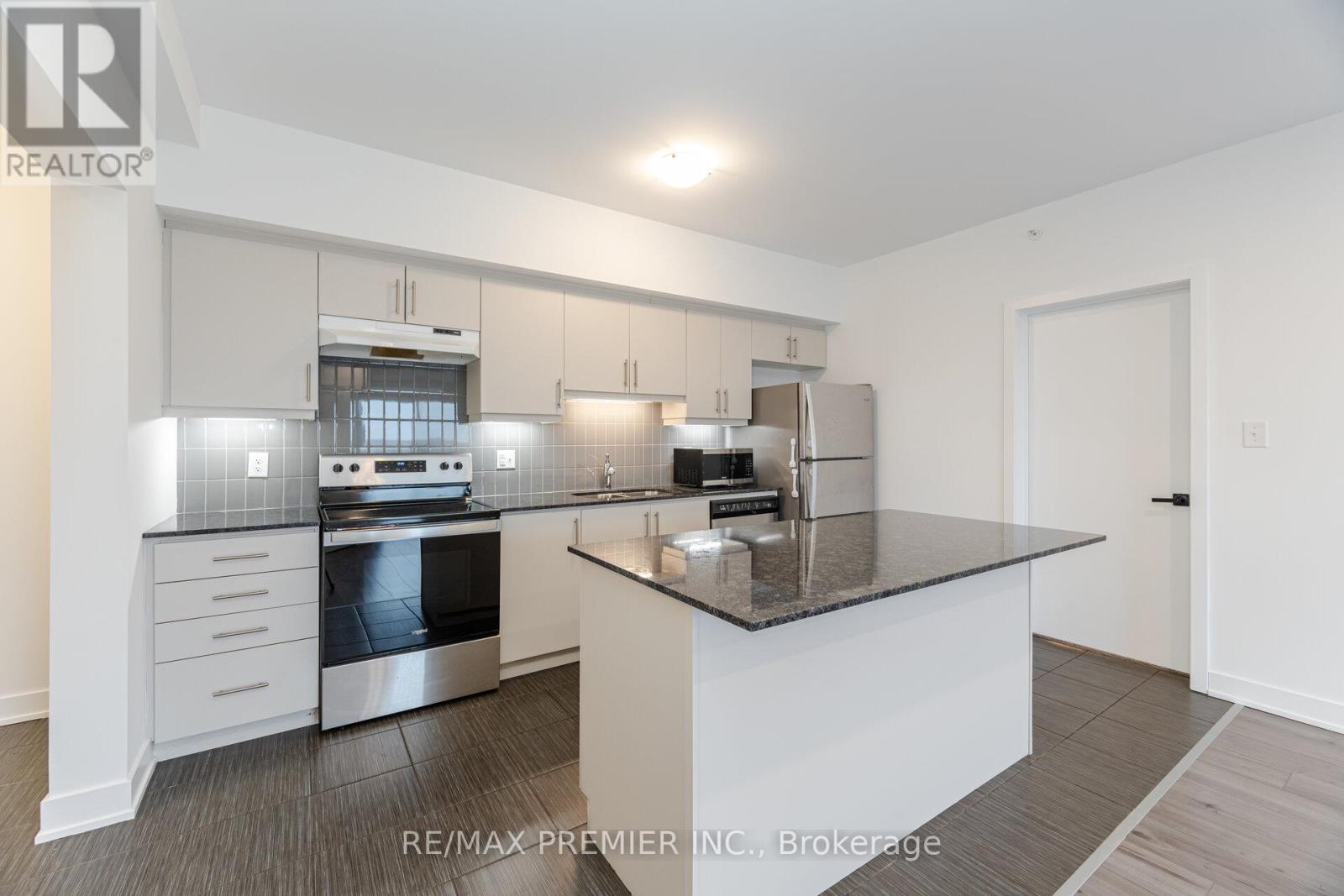516 - 4 Spice Way Barrie, Ontario L9J 0M2
$524,999Maintenance, Water
$522.62 Monthly
Maintenance, Water
$522.62 MonthlyWelcome To The Newer Bistro 6 Sumac Condos! This Bright, Modern Unit Features; Builder Upgraded Pot Lights, 9 Foot Smooth Ceilings, Modern Kitchen With Granite Countertops & Tile Backsplash. Porcelain Tile On Foyer & Kitchen Floors. 2 Spacious Bedrooms + Huge-Open Concept Great Room! 2 Modern Custom Bathrooms With A Stand-Up Shower & Glass Enclosure. Walk-In Closet. Stainless Steel Appliances, Large Windows. 1 Covered Garage Parking. 1 Locker. Freshly Painted Throughout! Minutes To Barrie's Go Station & Easy Access To Highway 400 & Local Shopping. A True Simcoe Gem! Don't Miss Out. (id:35762)
Property Details
| MLS® Number | S12051860 |
| Property Type | Single Family |
| Community Name | Rural Barrie Southeast |
| AmenitiesNearBy | Park, Public Transit, Schools |
| CommunityFeatures | Pet Restrictions, Community Centre, School Bus |
| Features | Balcony |
| ParkingSpaceTotal | 1 |
Building
| BathroomTotal | 2 |
| BedroomsAboveGround | 2 |
| BedroomsTotal | 2 |
| Age | 0 To 5 Years |
| Amenities | Exercise Centre, Visitor Parking, Storage - Locker |
| Appliances | Dishwasher, Dryer, Hood Fan, Stove, Washer, Window Coverings, Refrigerator |
| CoolingType | Central Air Conditioning |
| ExteriorFinish | Concrete |
| FlooringType | Laminate, Porcelain Tile, Carpeted |
| HeatingFuel | Natural Gas |
| HeatingType | Forced Air |
| SizeInterior | 1000 - 1199 Sqft |
| Type | Apartment |
Parking
| Underground | |
| Garage |
Land
| Acreage | No |
| LandAmenities | Park, Public Transit, Schools |
Rooms
| Level | Type | Length | Width | Dimensions |
|---|---|---|---|---|
| Flat | Great Room | 4.86 m | 4.24 m | 4.86 m x 4.24 m |
| Flat | Kitchen | 2.7 m | 4.24 m | 2.7 m x 4.24 m |
| Flat | Primary Bedroom | 3.97 m | 3.05 m | 3.97 m x 3.05 m |
| Flat | Bedroom 2 | 3.65 m | 3.62 m | 3.65 m x 3.62 m |
https://www.realtor.ca/real-estate/28097353/516-4-spice-way-barrie-rural-barrie-southeast
Interested?
Contact us for more information
Stefano Scala
Salesperson
9100 Jane St Bldg L #77
Vaughan, Ontario L4K 0A4






































