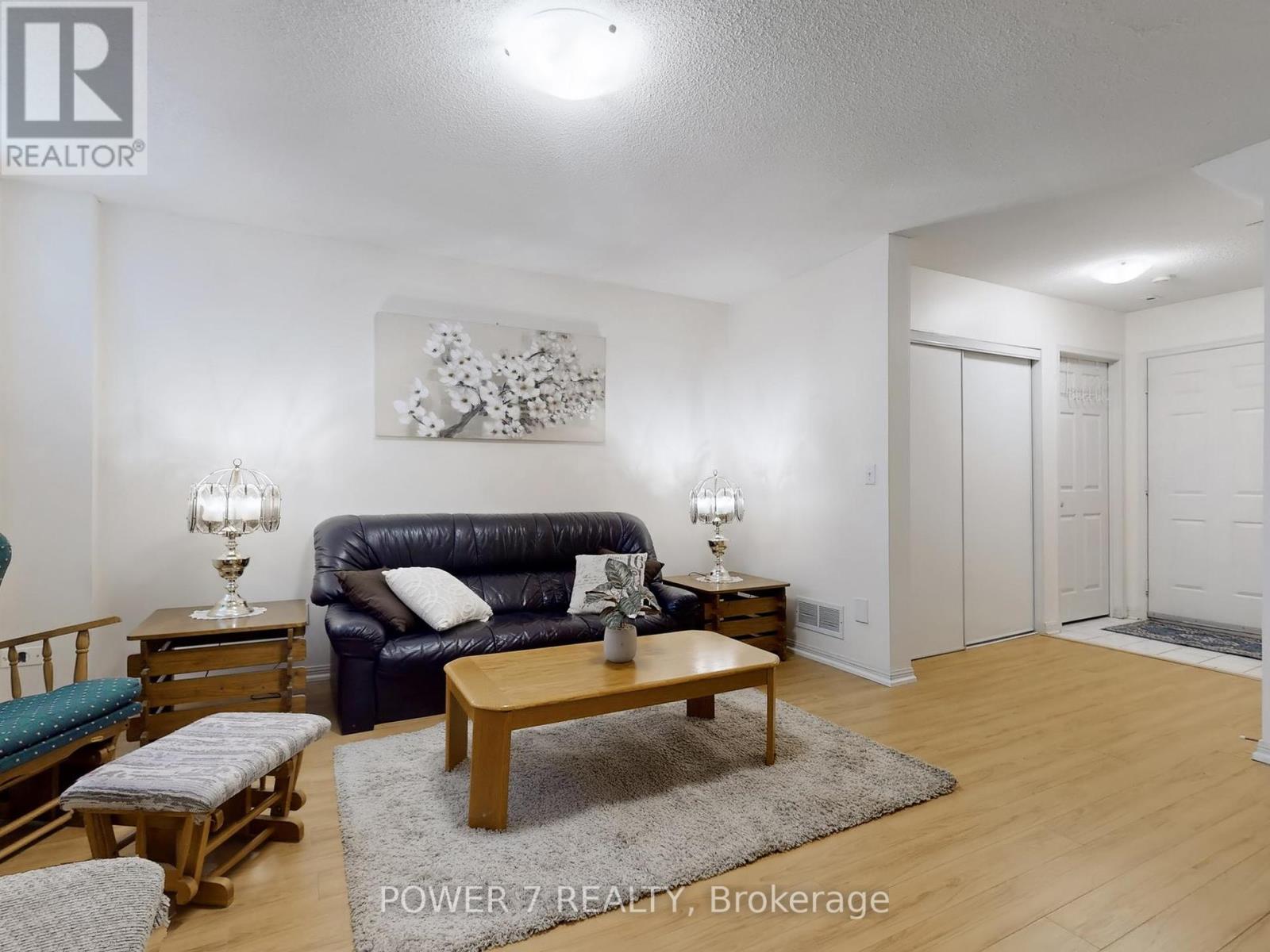515 - 83 Mondeo Drive Toronto, Ontario M1P 5B6
$699,999Maintenance, Water, Parking, Common Area Maintenance
$568 Monthly
Maintenance, Water, Parking, Common Area Maintenance
$568 MonthlyPrestigious Tridel Built Townhome In A Safe Family Community With Gated Security! 3-Level Condo Townhome Offers 1,788 sqft of Luxurious Living Space, 3 bedrooms with 2+1 Bathrooms, 2 Parking Spaces, A Beautifully Eat-In Kitchen, And A Walk-Out To A Terrace Balcony, Perfect for Summer BBQs. Bright And Spacious. Direct Access To Garage From House. Primary Bedroom With 4 Pc Ensuite. Renovated Main Bath With A Large Walk-In Shower. Newly Finished Beautiful Basement. Must See To Appreciate! This Home Is Move-In Ready And Designed For Convenience And Style. Nestled In The Quiet, Family-Friendly Dorset Park Gated Community, This Townhome Offers A Concierge, A Secure Environment, And Access To Top Amenities. Enjoy Being Steps From TTC, Minutes From Highway 401, Kennedy Commons, STC, and Close To Parks, Schools, Costco, Shopping, And Dining. A Large Storage Room And A Closet. A Convenient 2-piece Powder Room And Laundry Complete This Level. The Third Level Includes Two Generously Sized Bedrooms And A Functional Office, Which Can Also Be Used As A Nursery. (id:35762)
Property Details
| MLS® Number | E12145334 |
| Property Type | Single Family |
| Neigbourhood | Scarborough |
| Community Name | Dorset Park |
| CommunityFeatures | Pet Restrictions |
| Features | Balcony, Carpet Free |
| ParkingSpaceTotal | 2 |
Building
| BathroomTotal | 3 |
| BedroomsAboveGround | 3 |
| BedroomsBelowGround | 1 |
| BedroomsTotal | 4 |
| Age | 16 To 30 Years |
| Amenities | Visitor Parking |
| BasementDevelopment | Finished |
| BasementType | N/a (finished) |
| CoolingType | Central Air Conditioning |
| ExteriorFinish | Brick |
| FireProtection | Smoke Detectors |
| HalfBathTotal | 1 |
| HeatingFuel | Natural Gas |
| HeatingType | Forced Air |
| StoriesTotal | 3 |
| SizeInterior | 1600 - 1799 Sqft |
| Type | Row / Townhouse |
Parking
| Attached Garage | |
| Garage |
Land
| Acreage | No |
Rooms
| Level | Type | Length | Width | Dimensions |
|---|---|---|---|---|
| Second Level | Primary Bedroom | 5.23 m | 4.39 m | 5.23 m x 4.39 m |
| Second Level | Bedroom 2 | 4.34 m | 2.49 m | 4.34 m x 2.49 m |
| Second Level | Bedroom 3 | 3.23 m | 2.69 m | 3.23 m x 2.69 m |
| Basement | Recreational, Games Room | 7.52 m | 4.32 m | 7.52 m x 4.32 m |
| Ground Level | Living Room | 3.69 m | 5.44 m | 3.69 m x 5.44 m |
| Ground Level | Dining Room | 3.1 m | 3.78 m | 3.1 m x 3.78 m |
| Ground Level | Kitchen | 2.9 m | 2.46 m | 2.9 m x 2.46 m |
| Ground Level | Eating Area | 3.2 m | 1.93 m | 3.2 m x 1.93 m |
https://www.realtor.ca/real-estate/28306045/515-83-mondeo-drive-toronto-dorset-park-dorset-park
Interested?
Contact us for more information
Ronald Yung
Salesperson
25 Brodie Drive #2
Richmond Hill, Ontario L4B 3K7












































