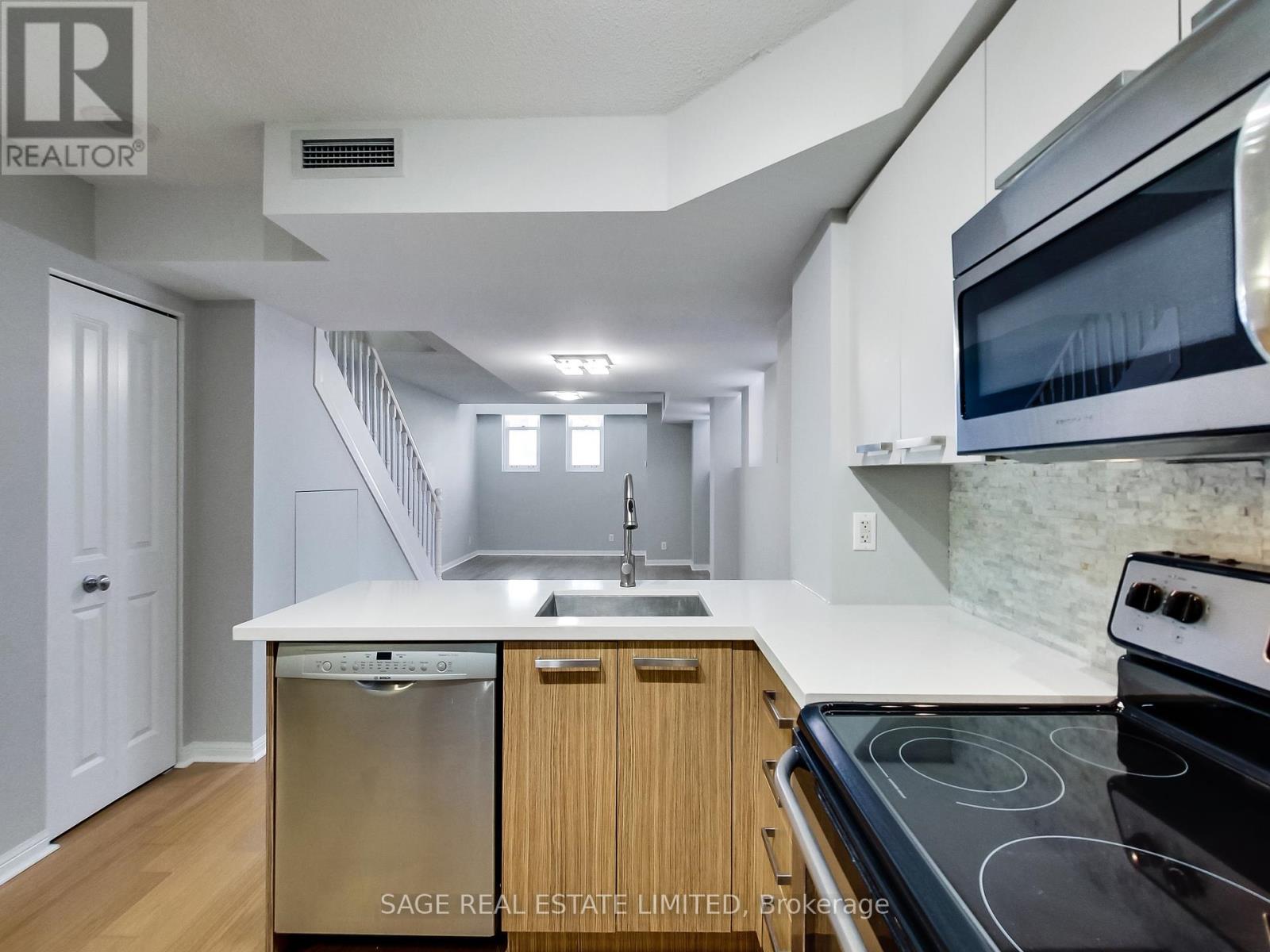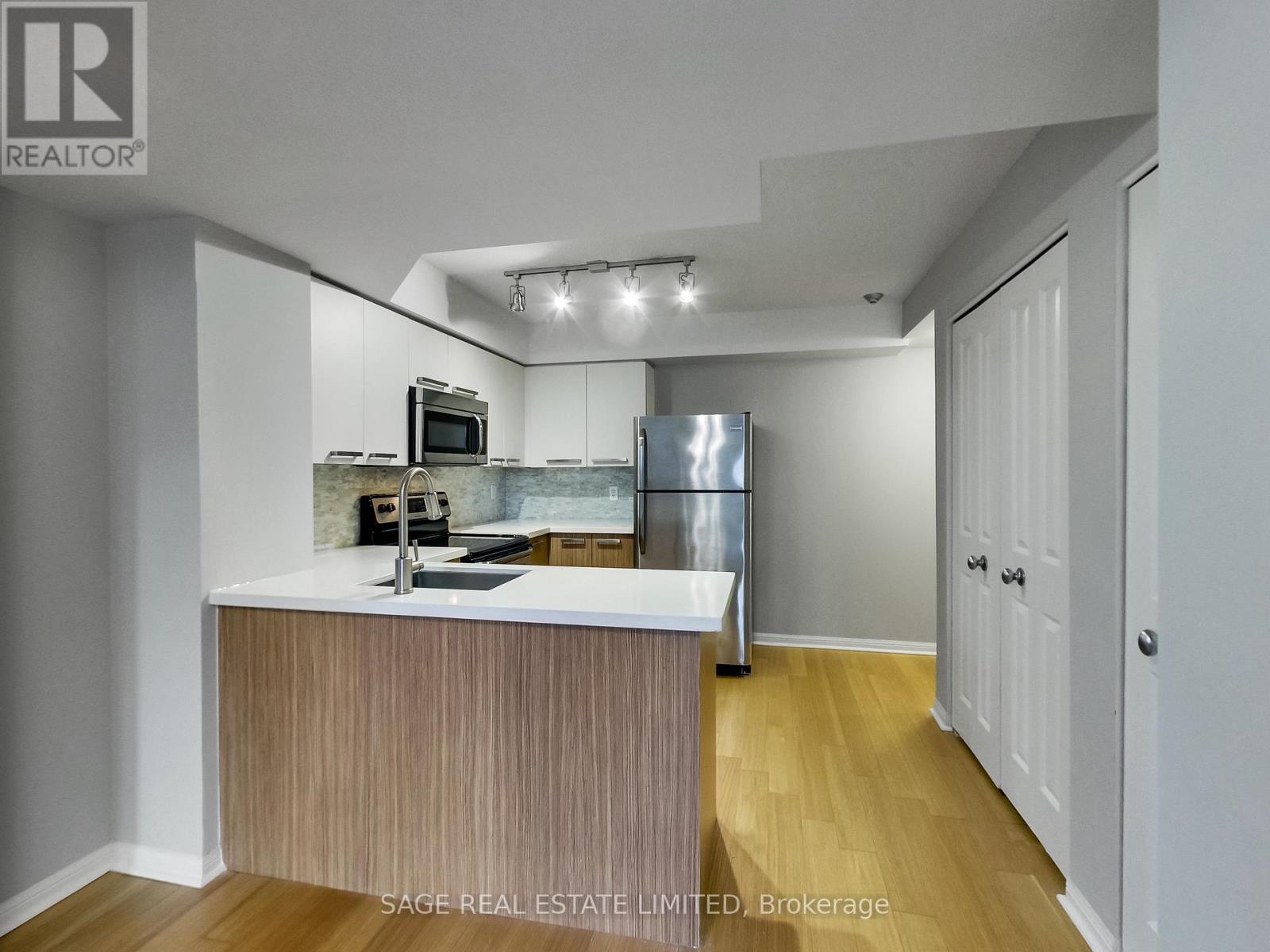515 - 11 St. Joseph Street Toronto, Ontario M4Y 3G4
$3,500 Monthly
Live in comfort at the exclusive Eleven Residences. This 2 bedroom, 2.5 bathroom suite feels like a townhouse over 2 storeys. Tucked in a quiet corner of this sought-after building, you'll enjoy a large kitchen with pantry and generous dining and living room spaces on the main floor. Upstairs has a split bedroom layout along with the full-size washer/dryer. Terrific central core location just south of Yorkville. Walk to UofT, the Financial District, hospitals, downtown and a block to the subway. This desirable address has a boutique feel with excellent amenities, visitor parking and concierge. (id:35762)
Property Details
| MLS® Number | C12178962 |
| Property Type | Single Family |
| Neigbourhood | University—Rosedale |
| Community Name | Bay Street Corridor |
| AmenitiesNearBy | Hospital, Park, Place Of Worship, Public Transit, Schools |
| CommunityFeatures | Pet Restrictions |
| ParkingSpaceTotal | 1 |
| ViewType | City View |
Building
| BathroomTotal | 3 |
| BedroomsAboveGround | 2 |
| BedroomsTotal | 2 |
| Amenities | Security/concierge, Exercise Centre, Party Room, Visitor Parking, Storage - Locker |
| Appliances | Garage Door Opener Remote(s) |
| CoolingType | Central Air Conditioning |
| ExteriorFinish | Brick |
| FlooringType | Hardwood |
| HalfBathTotal | 1 |
| HeatingFuel | Natural Gas |
| HeatingType | Forced Air |
| StoriesTotal | 2 |
| SizeInterior | 900 - 999 Sqft |
| Type | Apartment |
Parking
| Underground | |
| Garage |
Land
| Acreage | No |
| LandAmenities | Hospital, Park, Place Of Worship, Public Transit, Schools |
Rooms
| Level | Type | Length | Width | Dimensions |
|---|---|---|---|---|
| Second Level | Primary Bedroom | 2.8 m | 2.9 m | 2.8 m x 2.9 m |
| Second Level | Bedroom 2 | 3 m | 2.8 m | 3 m x 2.8 m |
| Main Level | Kitchen | 2.9 m | 2.8 m | 2.9 m x 2.8 m |
| Main Level | Dining Room | 2.6 m | 3.2 m | 2.6 m x 3.2 m |
| Main Level | Living Room | 3.7 m | 4.4 m | 3.7 m x 4.4 m |
Interested?
Contact us for more information
Hilary Browning
Salesperson
2010 Yonge Street
Toronto, Ontario M4S 1Z9
Nicholas Humphries
Salesperson
2010 Yonge Street
Toronto, Ontario M4S 1Z9






















