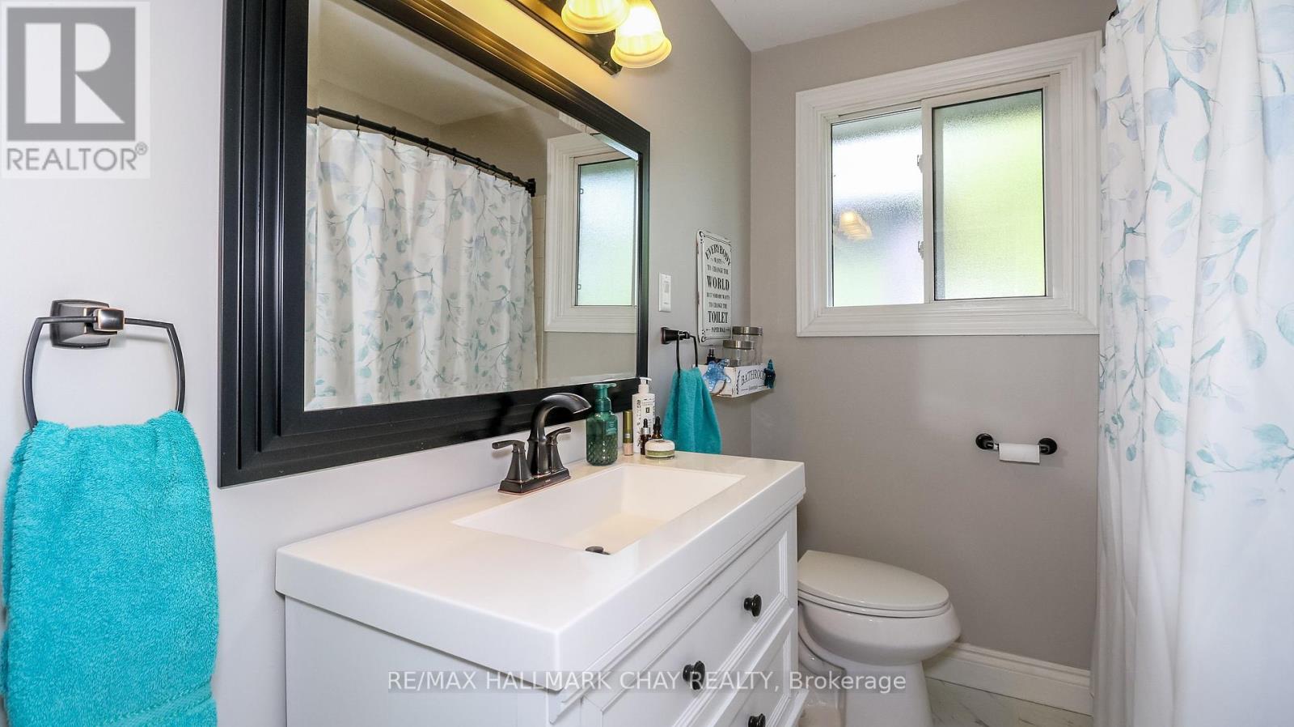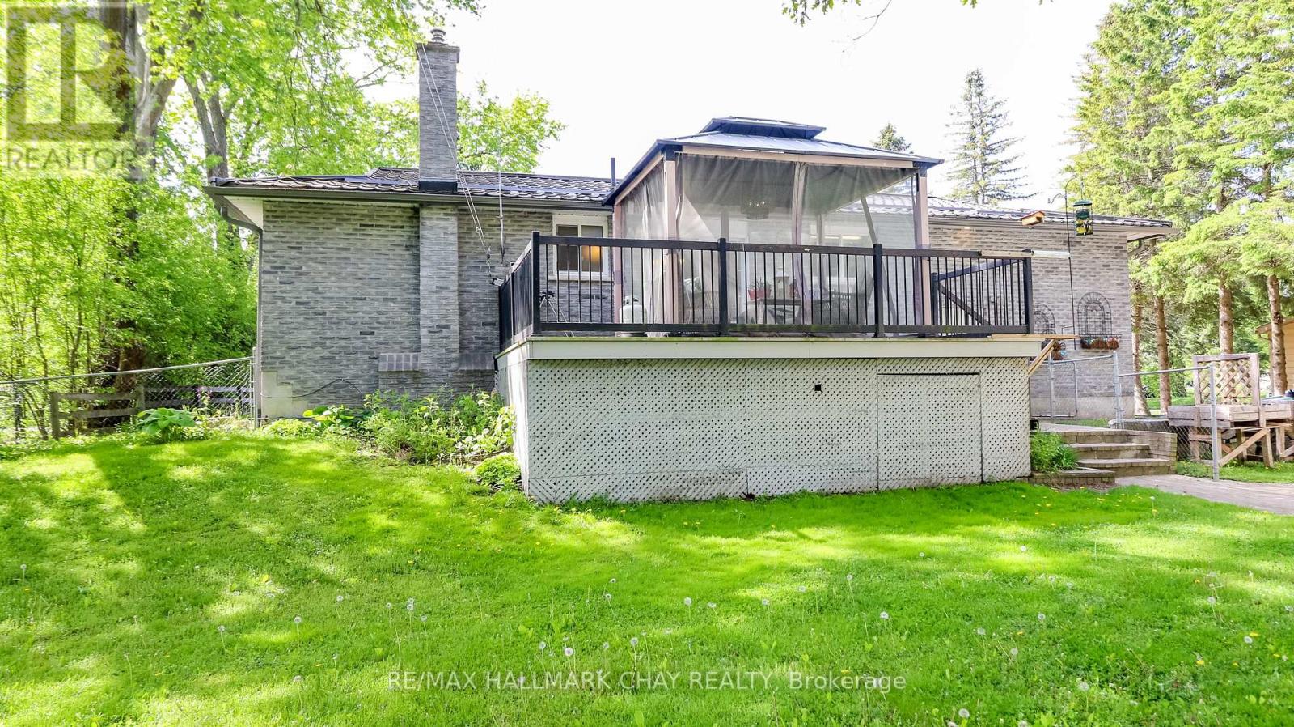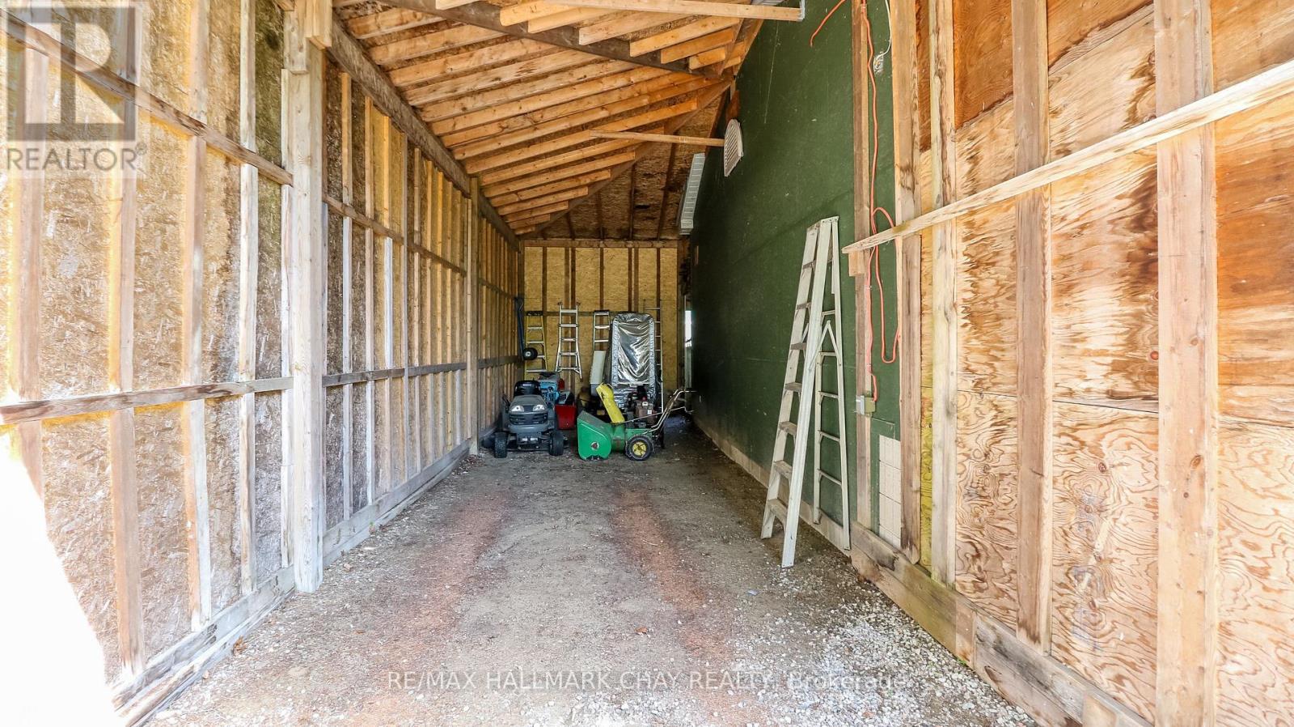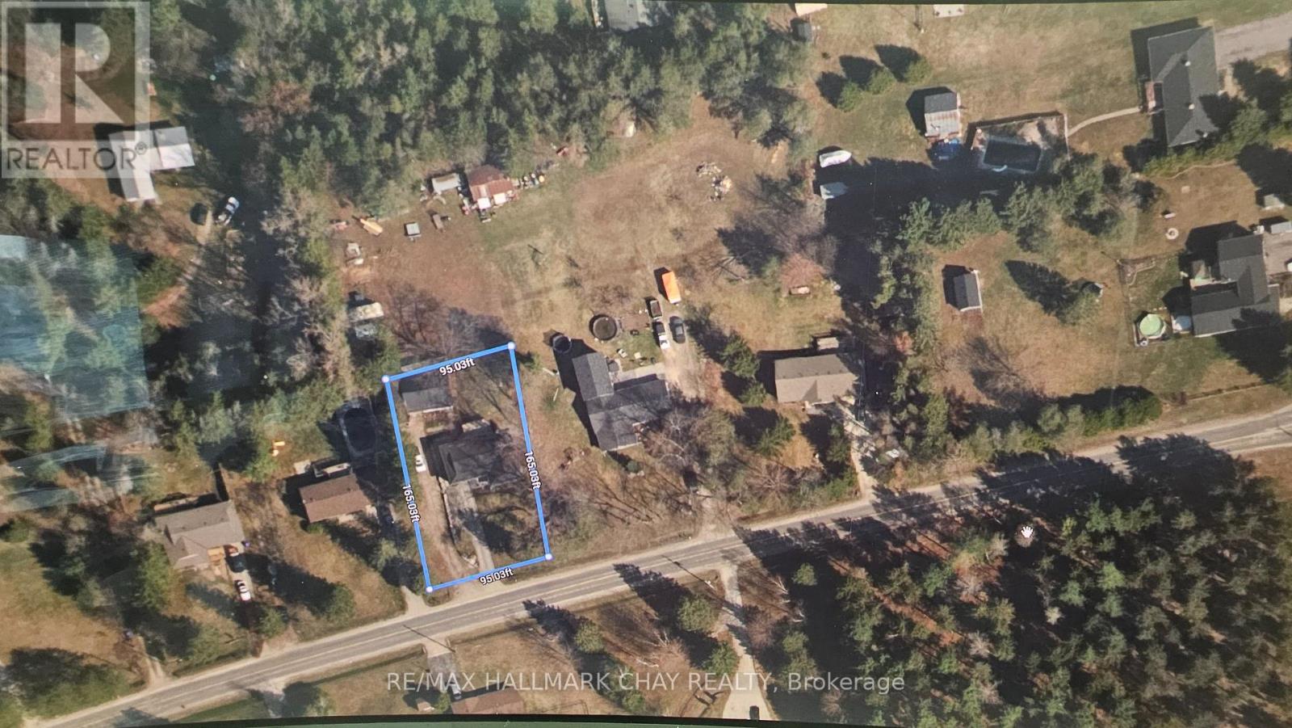5142 30 Side Road Essa, Ontario L0M 1T0
$859,900
Talk about a package deal! under 10 minutes from Barrie this beautifully landscaped country property has 2 driveways to host a multitude of vehicles and an incredible 34 x 27 ft detached heated shop w/adjoining 12 x 40 RV/vehicle storage unit PLUS attached single garage w/ inside entry!! Its a dream set up and a rare find. Very Low Taxes that did not increase from 2024 to 2025!! Heading inside we have over 2000 sq ft of living space in this 3+1 bed all brick ranch bungalow finished top to bottom! New high end laminate living rm/kitchen/hall, 2 full baths, large living room with big picture window, bright eat in kitchen w/built in dishwasher and w/o large deck and gazebo overlooking private lot ** large master w/2 closets, full main floor bath partly remodeled, finished lower level w/ huge 34 ft family room, gas FP, 4th bedroom w/very large walk in closet, 2d full bath w/Mirolin acrylic stand up shower. Large laundry room w/top end LG washer/dryer and cold room complete the lower level, ***updated windows throughout /newer patio door from kitchen, updated front door w/ glass panels and hide away summer screen **Metal roof only 10 yrs new w/ exterior pot lighting ***new gas furnace + c/air (2022), gas hot water tank rental, c/vac and attachments, garage door opener on main house **Updated Septic 2020 in front for any renos you want in the back, pool anyone?? excellent water flow from sand point well ***garage features: *** 13'6" door height and 10'9" wide, 60 amp service/copper, 2 x 220 + 1 X 110 RV outlet, oil furnace, R20 insulation and very high ceilings, a mechanics dream garage! This is a great location close to Barrie, Angus, Alliston and Hwy 89 for the commuter, be sure to put it on your list! (id:35762)
Property Details
| MLS® Number | N12177824 |
| Property Type | Single Family |
| Community Name | Colwell |
| CommunityFeatures | School Bus |
| EquipmentType | Water Heater - Gas |
| Features | Level Lot, Gazebo, Sump Pump |
| ParkingSpaceTotal | 20 |
| RentalEquipmentType | Water Heater - Gas |
| Structure | Workshop |
Building
| BathroomTotal | 2 |
| BedroomsAboveGround | 3 |
| BedroomsBelowGround | 1 |
| BedroomsTotal | 4 |
| Age | 31 To 50 Years |
| Amenities | Fireplace(s) |
| Appliances | Garage Door Opener Remote(s), Central Vacuum, Water Heater, Blinds, Dishwasher, Dryer, Freezer, Garage Door Opener, Stove, Washer, Window Coverings, Refrigerator |
| ArchitecturalStyle | Bungalow |
| BasementDevelopment | Finished |
| BasementType | Full (finished) |
| ConstructionStyleAttachment | Detached |
| CoolingType | Central Air Conditioning |
| ExteriorFinish | Brick |
| FireProtection | Smoke Detectors |
| FireplacePresent | Yes |
| FireplaceTotal | 1 |
| FoundationType | Block |
| HeatingFuel | Natural Gas |
| HeatingType | Forced Air |
| StoriesTotal | 1 |
| SizeInterior | 1100 - 1500 Sqft |
| Type | House |
| UtilityWater | Sand Point |
Parking
| Detached Garage | |
| Garage |
Land
| Acreage | No |
| FenceType | Fully Fenced, Fenced Yard |
| Sewer | Septic System |
| SizeDepth | 165 Ft |
| SizeFrontage | 95 Ft |
| SizeIrregular | 95 X 165 Ft |
| SizeTotalText | 95 X 165 Ft |
| ZoningDescription | Rural Residential R1 |
Rooms
| Level | Type | Length | Width | Dimensions |
|---|---|---|---|---|
| Lower Level | Family Room | 10.45 m | 3.9 m | 10.45 m x 3.9 m |
| Lower Level | Bedroom 4 | 4.85 m | 3.96 m | 4.85 m x 3.96 m |
| Lower Level | Cold Room | 2.43 m | 2.22 m | 2.43 m x 2.22 m |
| Lower Level | Laundry Room | 4.42 m | 1.77 m | 4.42 m x 1.77 m |
| Main Level | Living Room | 5.67 m | 4.11 m | 5.67 m x 4.11 m |
| Main Level | Kitchen | 5.3 m | 3.66 m | 5.3 m x 3.66 m |
| Main Level | Primary Bedroom | 4.08 m | 3.17 m | 4.08 m x 3.17 m |
| Main Level | Bedroom 2 | 3 m | 3 m | 3 m x 3 m |
| Main Level | Bedroom 3 | 3 m | 3 m | 3 m x 3 m |
https://www.realtor.ca/real-estate/28376695/5142-30-side-road-essa-colwell-colwell
Interested?
Contact us for more information
Bill Burton
Salesperson
218 Bayfield St, 100078 & 100431
Barrie, Ontario L4M 3B6
















































