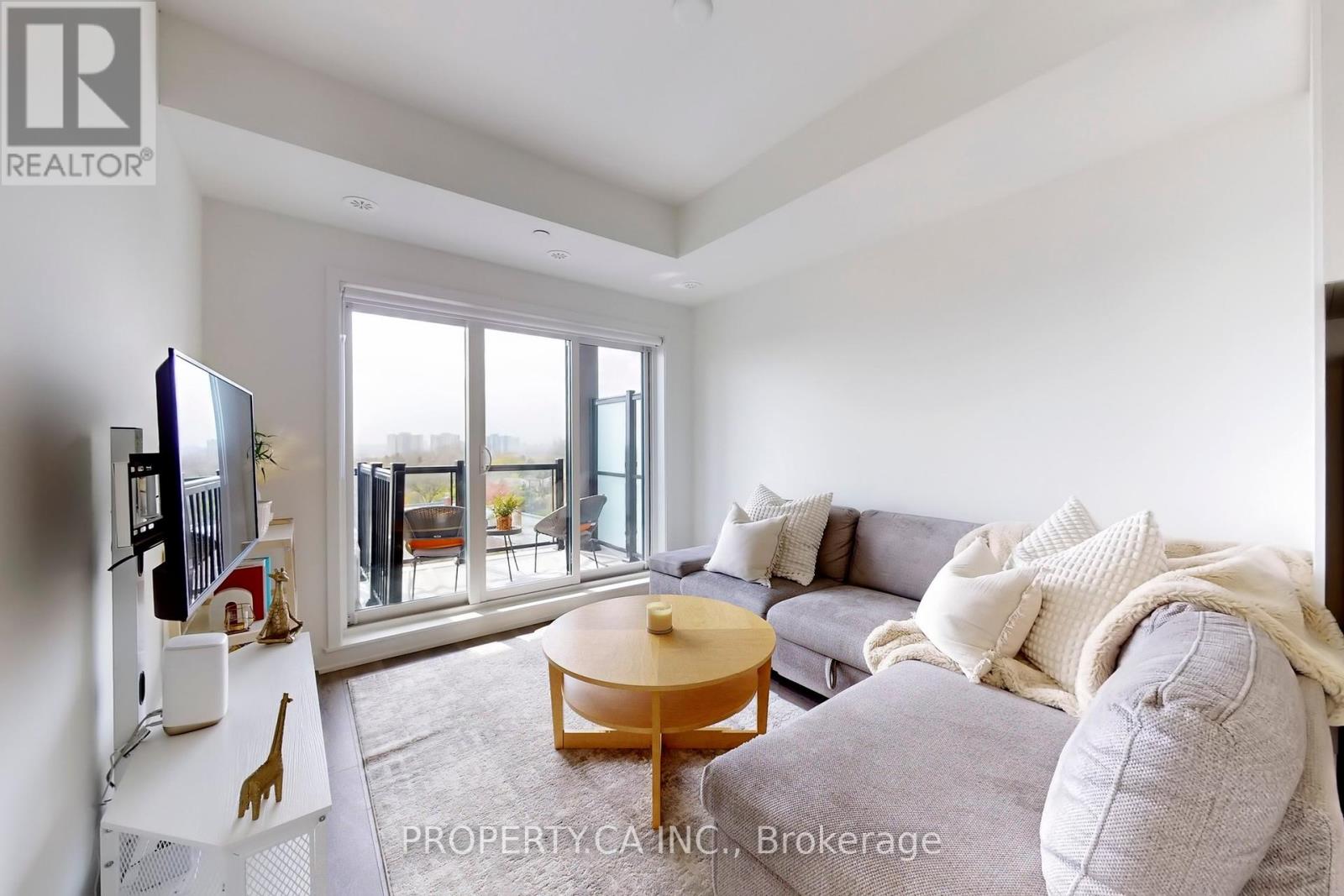514 - 165 Canon Jackson Drive W Toronto, Ontario M6M 0C4
$540,000Maintenance, Common Area Maintenance, Insurance, Water, Parking
$399.10 Monthly
Maintenance, Common Area Maintenance, Insurance, Water, Parking
$399.10 MonthlyBeautiful 1+Den Condo with Sunset Views in Beechborough! Welcome to your stylish new home in the heart of Beechborough! This bright and functional 1-bedroom plus den condo offers 569 sq. ft. of well-designed living space, perfect for first-time buyers or young couples planning for the future. The spacious den is ideal for a home office or nursery, while large west-facing windows and a generous covered terrace provide stunning sunset views perfect for unwinding after a long day. Enjoy modern finishes throughout, including stainless steel appliances, in-unit laundry, and an open-concept layout that maximizes natural light. Situated in a family-friendly development with its own park at the end of a cul-de-sac, this condo offers unbeatable convenience: close to schools, grocery stores, public transit, it is also just minutes from Hwy 400 and 401 for easy commuting especially when the Eglinton LRT is complete. Don't miss this opportunity to own in one of Torontos most accessible and growing neighborhoods! (id:35762)
Property Details
| MLS® Number | W12113004 |
| Property Type | Single Family |
| Community Name | Beechborough-Greenbrook |
| AmenitiesNearBy | Hospital, Park, Place Of Worship, Public Transit, Schools |
| CommunityFeatures | Pet Restrictions |
| Features | Cul-de-sac, Carpet Free, In Suite Laundry |
| ParkingSpaceTotal | 1 |
| ViewType | City View |
Building
| BathroomTotal | 1 |
| BedroomsAboveGround | 1 |
| BedroomsBelowGround | 1 |
| BedroomsTotal | 2 |
| Age | 0 To 5 Years |
| Amenities | Exercise Centre, Party Room, Visitor Parking |
| Appliances | Water Heater, Dishwasher, Dryer, Hood Fan, Stove, Washer, Refrigerator |
| CoolingType | Central Air Conditioning |
| ExteriorFinish | Brick, Concrete |
| FlooringType | Laminate |
| FoundationType | Concrete |
| HeatingFuel | Natural Gas |
| HeatingType | Forced Air |
| SizeInterior | 500 - 599 Sqft |
| Type | Apartment |
Parking
| Underground | |
| Garage |
Land
| Acreage | No |
| LandAmenities | Hospital, Park, Place Of Worship, Public Transit, Schools |
Rooms
| Level | Type | Length | Width | Dimensions |
|---|---|---|---|---|
| Main Level | Den | 1.98 m | 1.65 m | 1.98 m x 1.65 m |
| Main Level | Kitchen | 6.09 m | 2.01 m | 6.09 m x 2.01 m |
| Main Level | Living Room | 2.81 m | 3.01 m | 2.81 m x 3.01 m |
| Main Level | Dining Room | 6.09 m | 2.01 m | 6.09 m x 2.01 m |
| Main Level | Primary Bedroom | 3.01 m | 3.4 m | 3.01 m x 3.4 m |
Interested?
Contact us for more information
Nichole Amanda Huber-Both
Salesperson
36 Distillery Lane Unit 500
Toronto, Ontario M5A 3C4



































