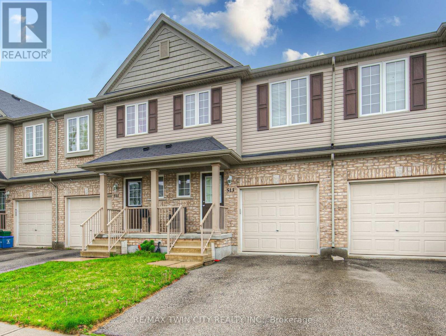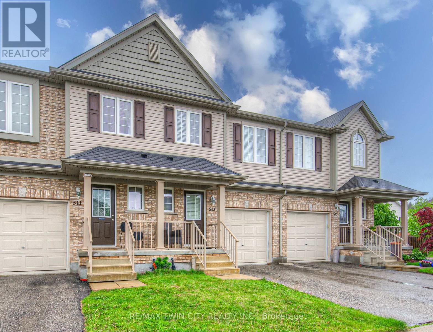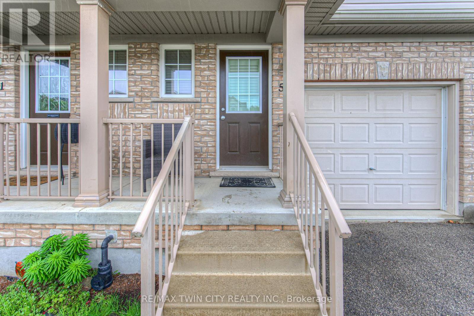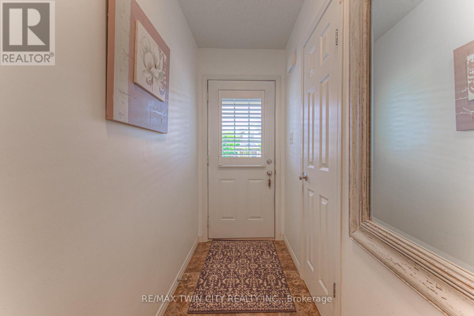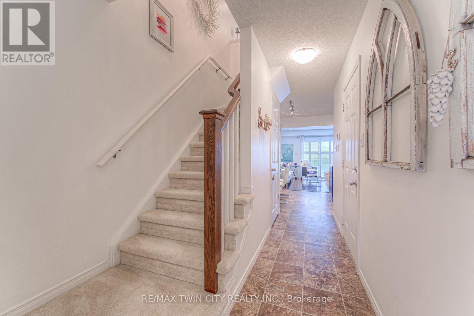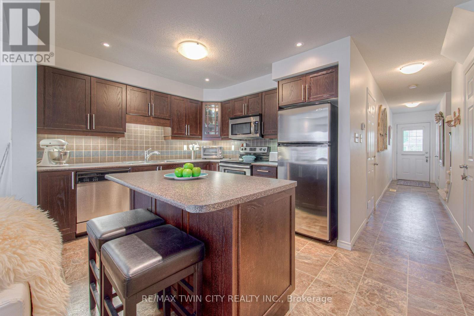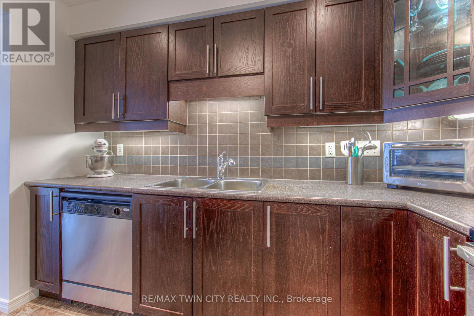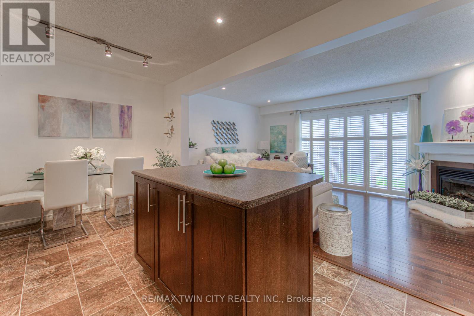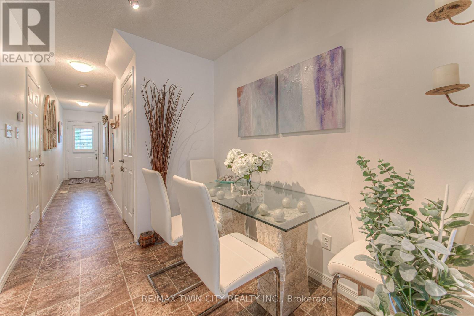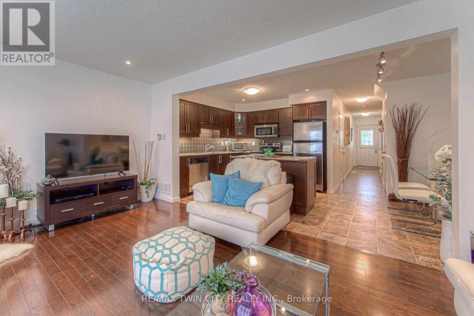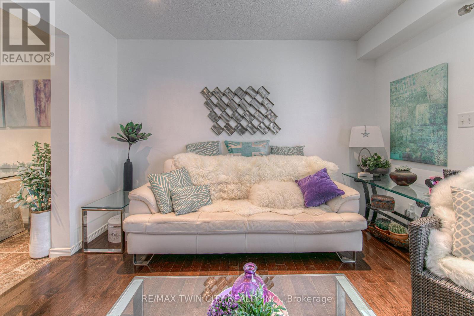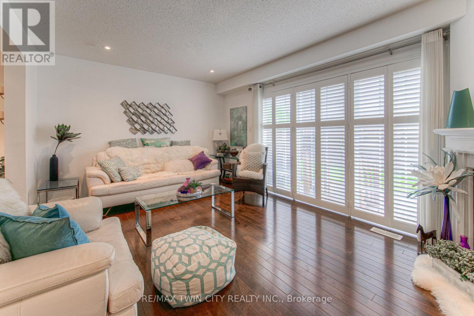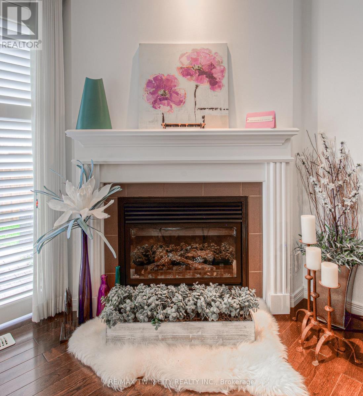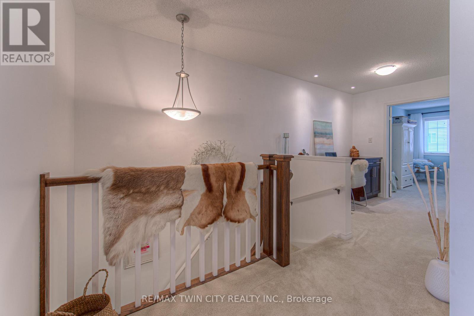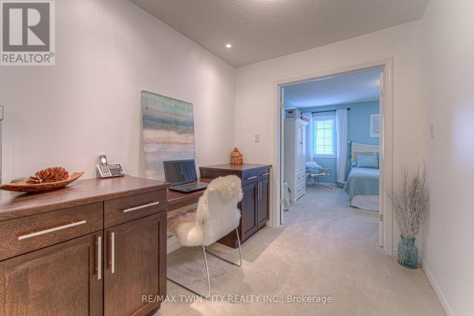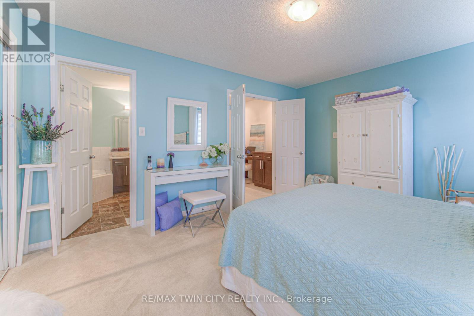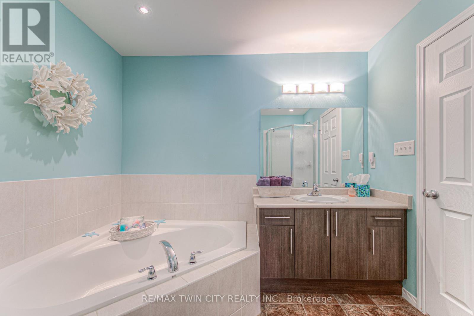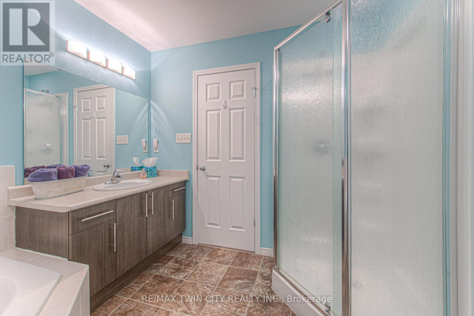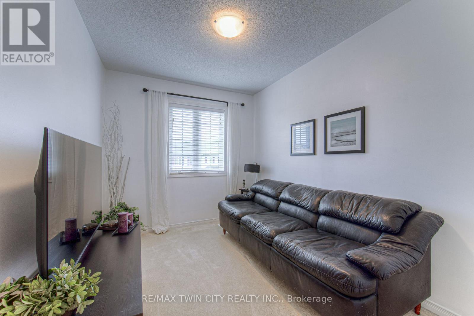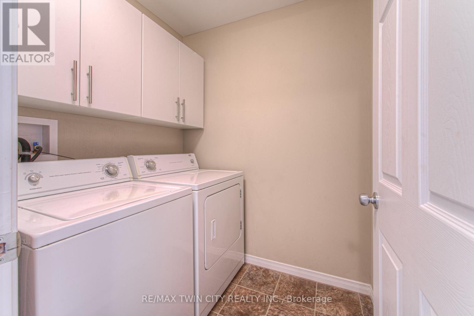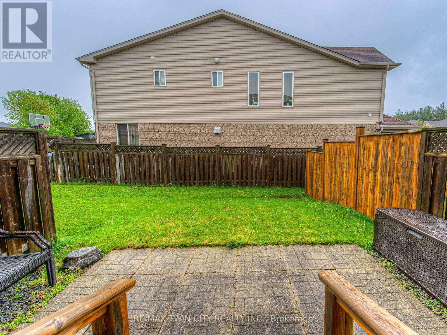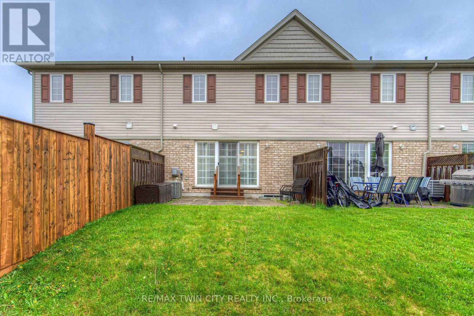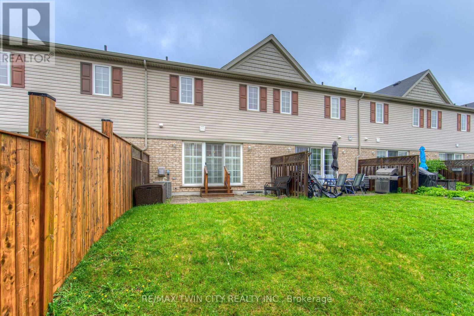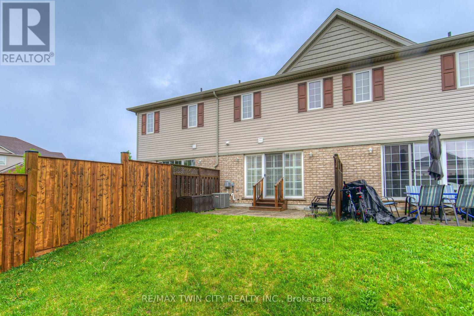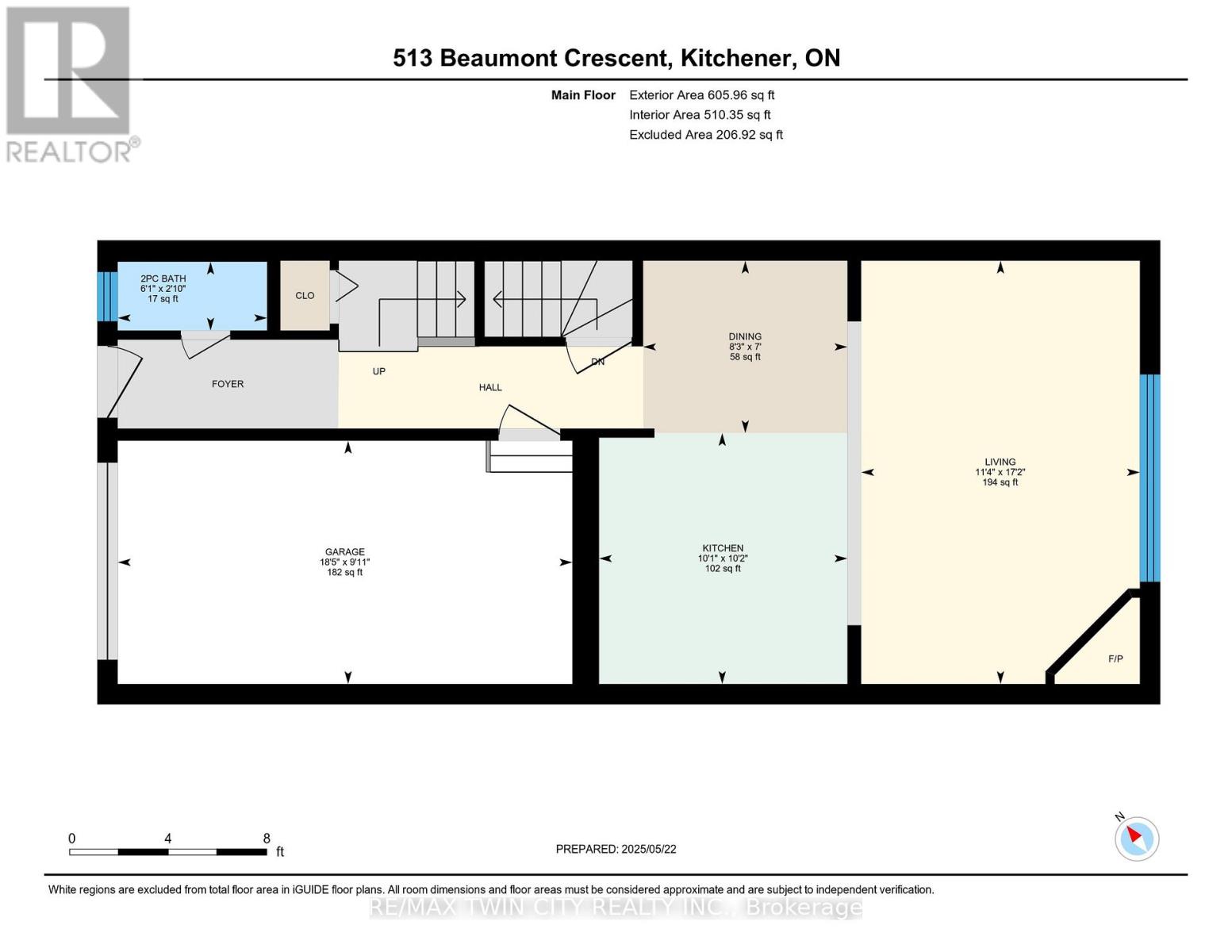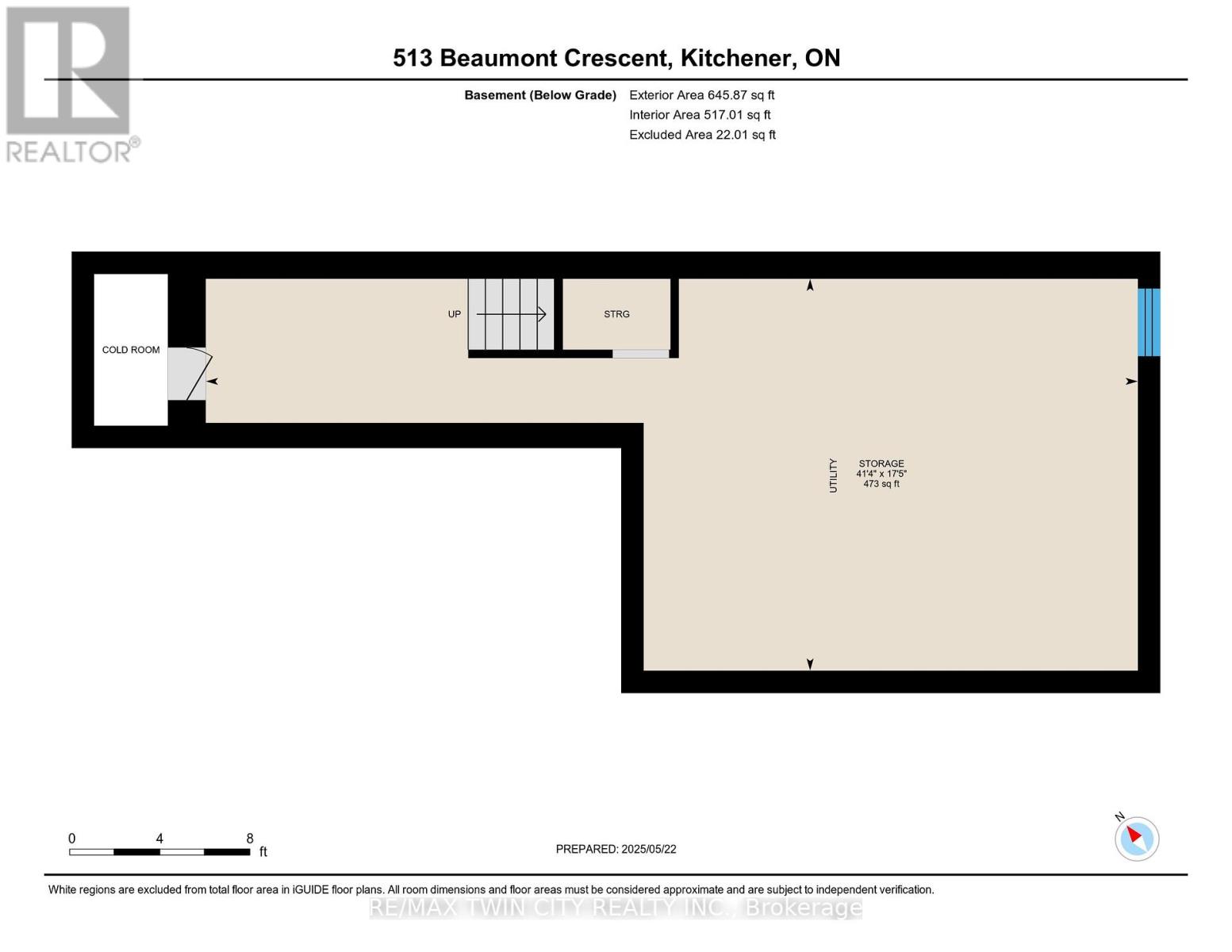513 Beaumont Crescent Kitchener, Ontario N2A 0A8
$720,000
Stylish Townhome Living in the Heart of ChicopeeStep into comfort and convenience with this beautifully cared-for 3-bedroom, 2-bathroom townhome located in the vibrant and highly desirable Chicopee Communityjust a short walk to the Chicopee Ski Hill!From the bright and airy open-concept main floor to the tasteful California shutters, every detail of this home reflects pride of ownership. The kitchen, living, and dining areas are perfectly connected, creating a welcoming space for hosting or unwinding after a long day.Upstairs, you'll find three generously sized bedrooms, a spa-like soaker tub, and ensuite access from the primary bedroom. A versatile office nook in the hallway offers the ideal spot for remote work or a quiet reading retreat.Looking for extra space? The unfinished basement offers endless possibilities to customize your dream lower level.Situated in a peaceful, family-oriented neighborhood, you're minutes from Grand Valley trails, local shops, major highways, and the top-rated Chicopee Hills Public School.Whether you're starting a new chapter or growing your family, this home checks all the boxes. Schedule your private viewing todayyour new home awaits! (id:35762)
Property Details
| MLS® Number | X12168504 |
| Property Type | Single Family |
| Neigbourhood | Grand River South |
| EquipmentType | Water Heater |
| ParkingSpaceTotal | 2 |
| RentalEquipmentType | Water Heater |
Building
| BathroomTotal | 2 |
| BedroomsAboveGround | 3 |
| BedroomsTotal | 3 |
| Age | 6 To 15 Years |
| Amenities | Fireplace(s) |
| Appliances | Water Softener, Dryer, Stove, Washer, Refrigerator |
| BasementDevelopment | Unfinished |
| BasementType | Full (unfinished) |
| ConstructionStyleAttachment | Attached |
| CoolingType | Central Air Conditioning |
| ExteriorFinish | Brick, Vinyl Siding |
| FireplacePresent | Yes |
| FireplaceTotal | 1 |
| FoundationType | Poured Concrete |
| HalfBathTotal | 1 |
| HeatingFuel | Natural Gas |
| HeatingType | Forced Air |
| StoriesTotal | 2 |
| SizeInterior | 1100 - 1500 Sqft |
| Type | Row / Townhouse |
| UtilityWater | Municipal Water |
Parking
| Attached Garage | |
| Garage |
Land
| Acreage | No |
| Sewer | Sanitary Sewer |
| SizeDepth | 96 Ft ,9 In |
| SizeFrontage | 18 Ft |
| SizeIrregular | 18 X 96.8 Ft |
| SizeTotalText | 18 X 96.8 Ft |
| ZoningDescription | R5 |
https://www.realtor.ca/real-estate/28356781/513-beaumont-crescent-kitchener
Interested?
Contact us for more information
Doug Coulter
Broker
901 Victoria Street N Unit B
Kitchener, Ontario N2B 3C3


