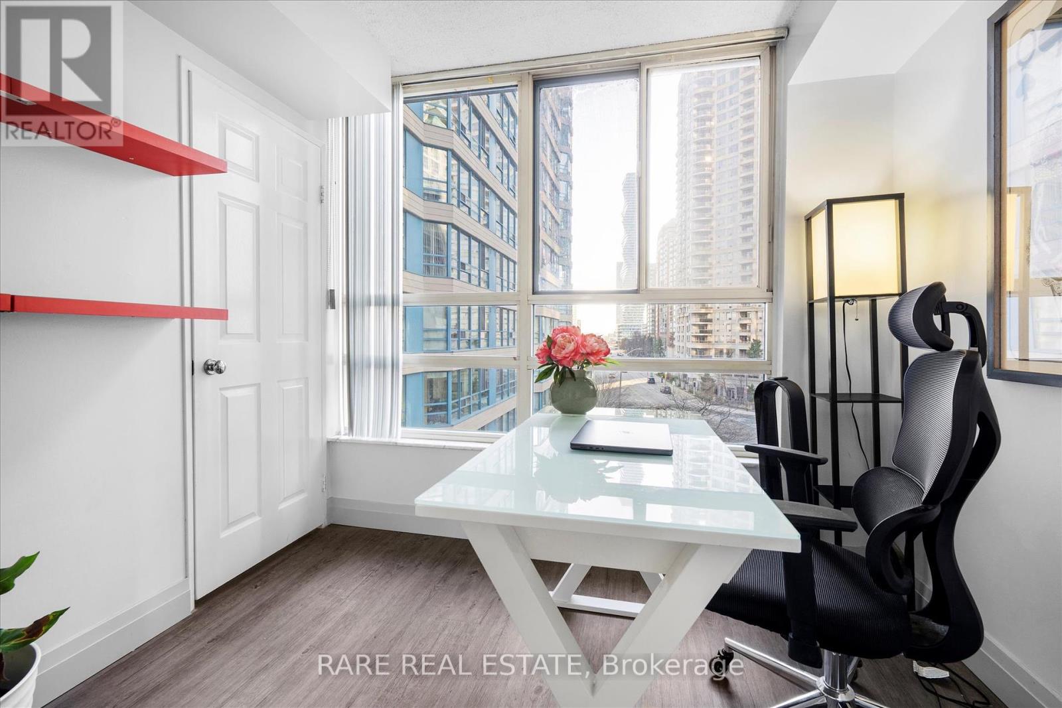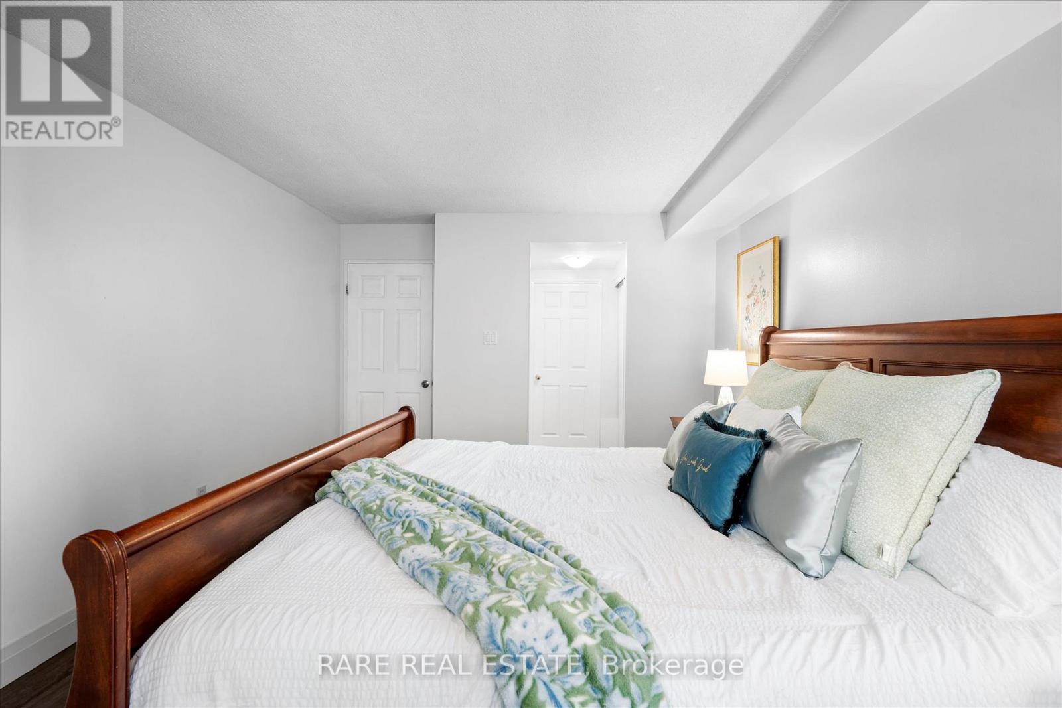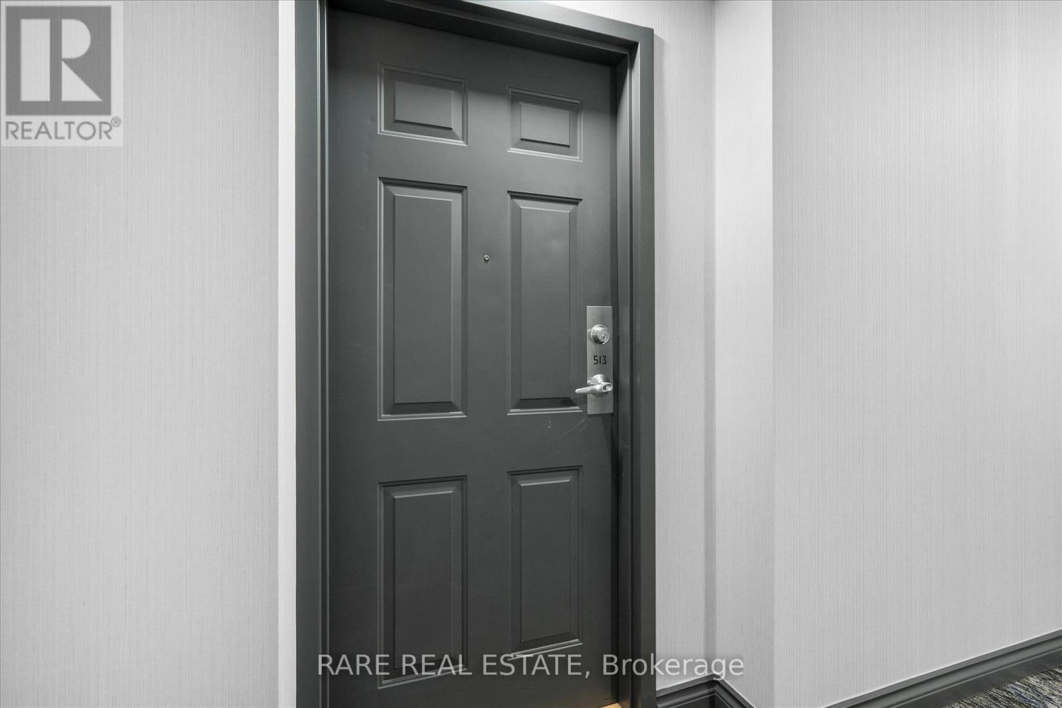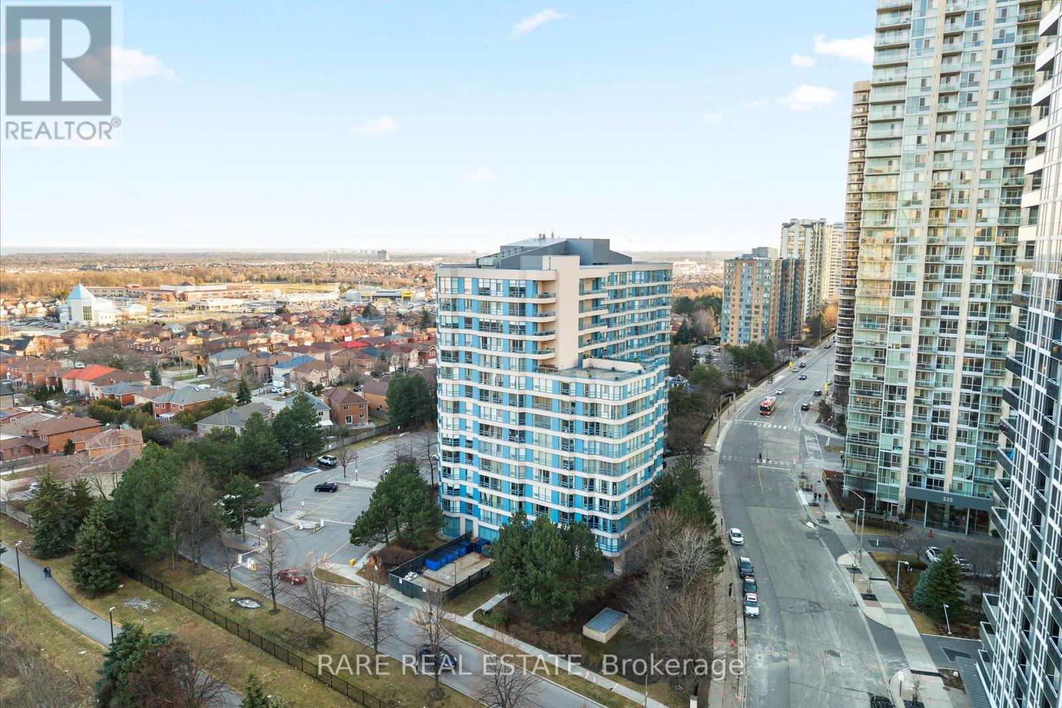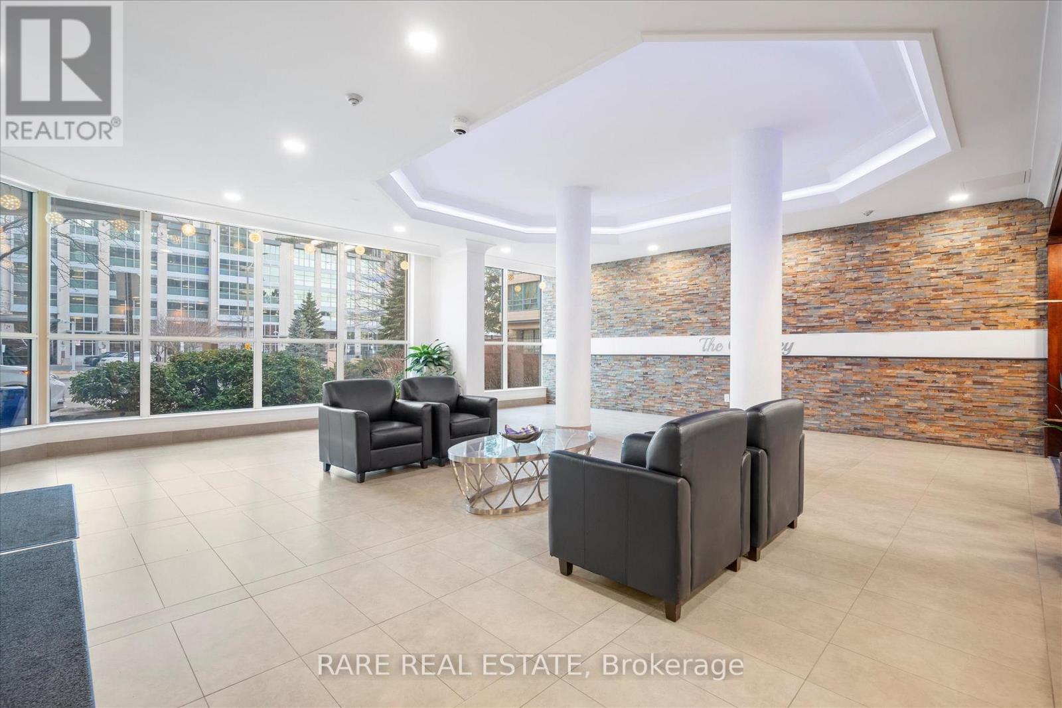513 - 250 Webb Drive Mississauga, Ontario L5B 3Z4
$579,000Maintenance, Heat, Electricity, Common Area Maintenance, Insurance, Water
$1,022.95 Monthly
Maintenance, Heat, Electricity, Common Area Maintenance, Insurance, Water
$1,022.95 MonthlyThis 1,064 sq. ft. open-concept condo offers a perfect blend of space, style, and convenience! The modern kitchen features red granite countertops, stainless steel appliances, and a custom backsplash, seamlessly overlooking the defined dining area with a statement pendant chandelier. Upgraded laminate flooring flows throughout, adding warmth and elegance. The expansive primary bedroom boasts His & Hers closets and a 4-piece ensuite, while the second bedroom and solarium share glass sliding doors, allowing for an abundance of natural light. West-facing city views complete this bright home. Located just steps from Square One, transit, shopping, dining, and Highway 403, this condo also includes two parking spots and a locker, making it an excellent choice for first-time buyers, downsizers, or investors. Enjoy resort-style amenities at The Odyssey, featuring a tennis court, basketball court, gym, indoor pool, whirlpool, billiards room, rec room, party room, and more! (id:35762)
Property Details
| MLS® Number | W12031299 |
| Property Type | Single Family |
| Neigbourhood | City Centre |
| Community Name | City Centre |
| AmenitiesNearBy | Park, Public Transit, Schools |
| CommunityFeatures | Pet Restrictions, Community Centre |
| Features | Carpet Free |
| ParkingSpaceTotal | 2 |
| Structure | Tennis Court |
| ViewType | City View |
Building
| BathroomTotal | 2 |
| BedroomsAboveGround | 2 |
| BedroomsBelowGround | 1 |
| BedroomsTotal | 3 |
| Amenities | Exercise Centre, Party Room, Recreation Centre, Storage - Locker, Security/concierge |
| Appliances | Dishwasher, Dryer, Hood Fan, Stove, Washer, Window Coverings, Refrigerator |
| CoolingType | Central Air Conditioning |
| ExteriorFinish | Concrete |
| FireProtection | Security Guard |
| FlooringType | Laminate |
| HeatingFuel | Natural Gas |
| HeatingType | Forced Air |
| SizeInterior | 1000 - 1199 Sqft |
| Type | Apartment |
Parking
| Underground | |
| Garage |
Land
| Acreage | No |
| LandAmenities | Park, Public Transit, Schools |
Rooms
| Level | Type | Length | Width | Dimensions |
|---|---|---|---|---|
| Flat | Kitchen | Measurements not available | ||
| Flat | Dining Room | Measurements not available | ||
| Flat | Living Room | Measurements not available | ||
| Flat | Primary Bedroom | Measurements not available | ||
| Flat | Bedroom | Measurements not available | ||
| Flat | Solarium | Measurements not available |
https://www.realtor.ca/real-estate/28051084/513-250-webb-drive-mississauga-city-centre-city-centre
Interested?
Contact us for more information
Eliza Hilario
Salesperson
1701 Avenue Rd
Toronto, Ontario M5M 3Y3

















