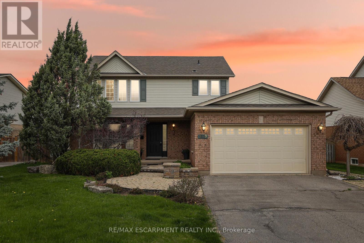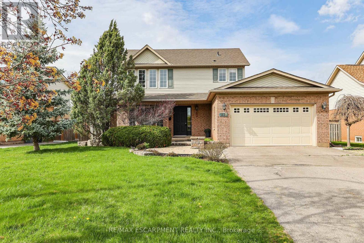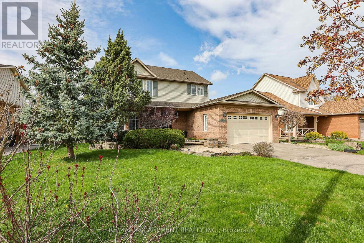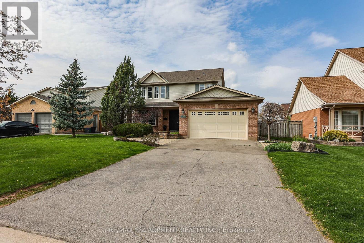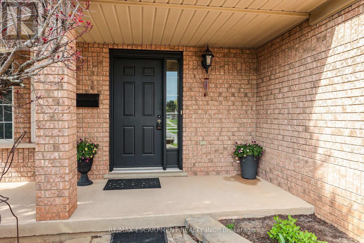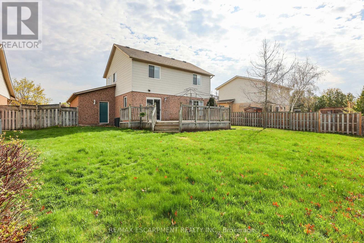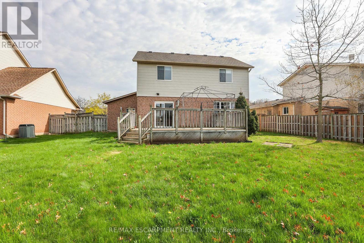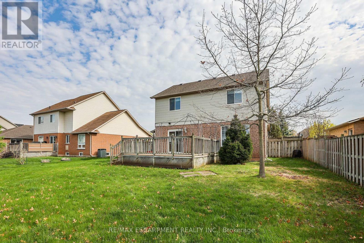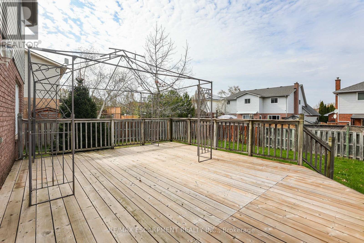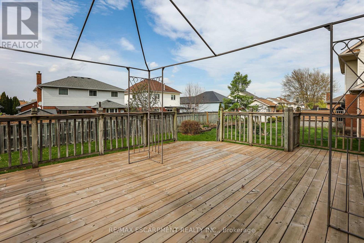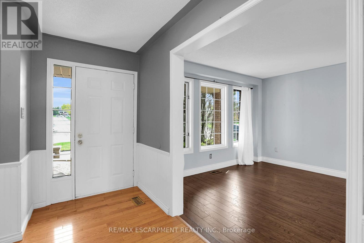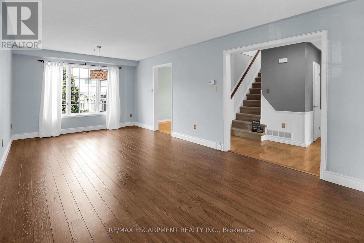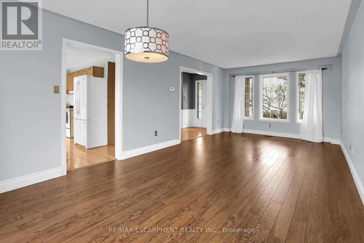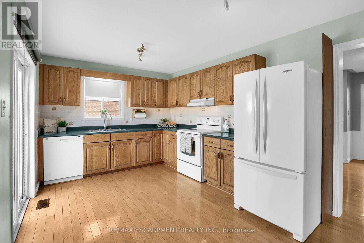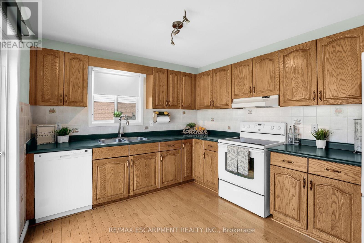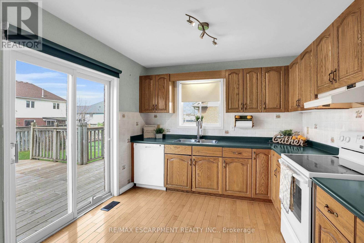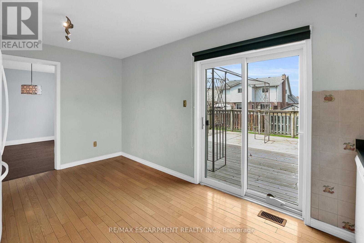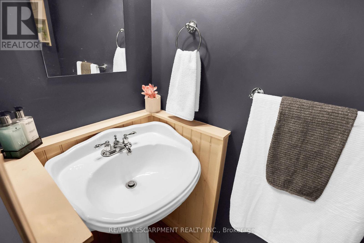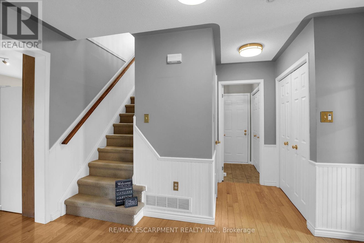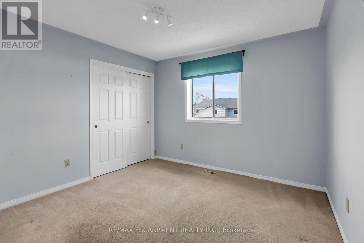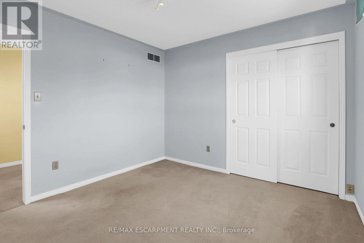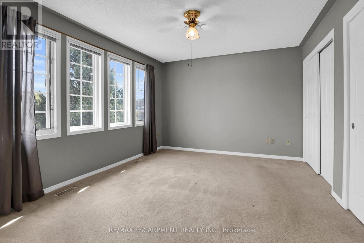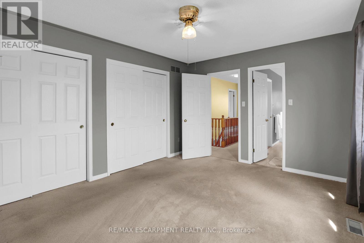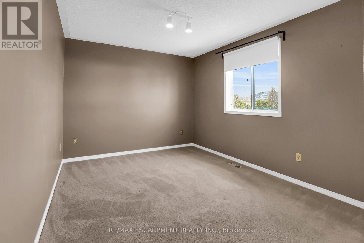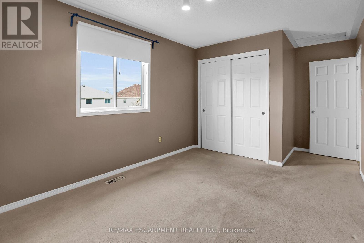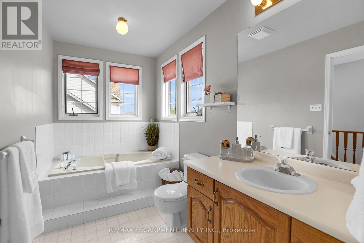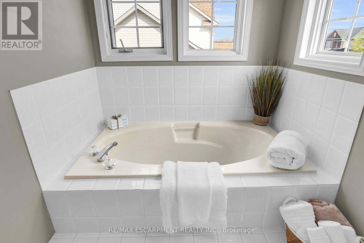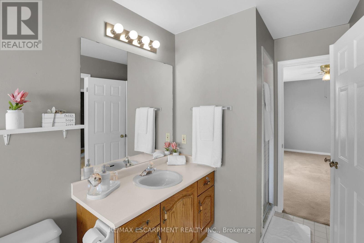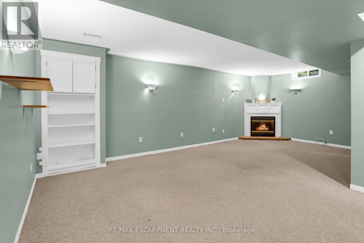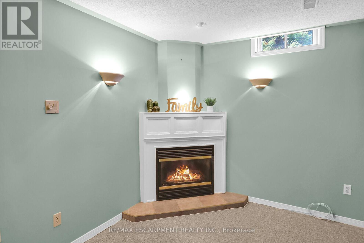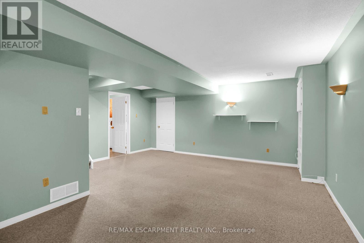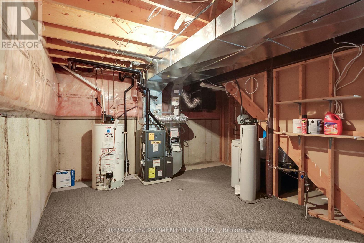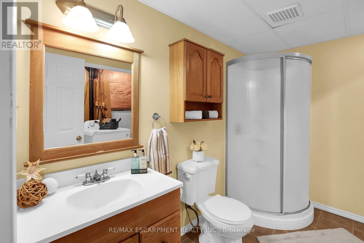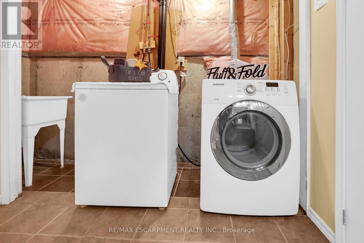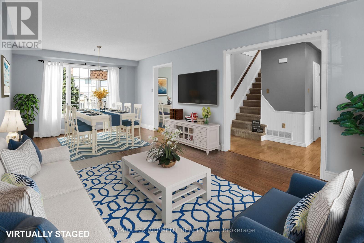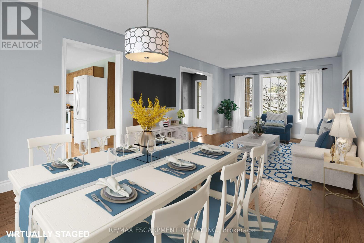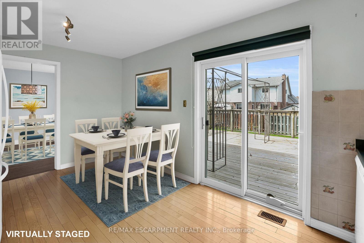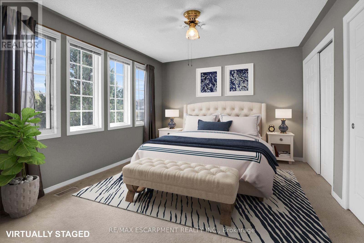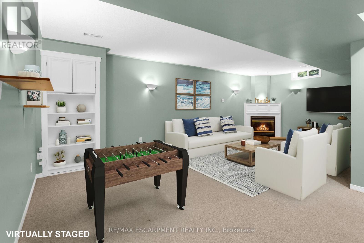5129 Crimson King Way Lincoln, Ontario L3J 0J2
$829,000
Welcome home to 5129 Crimson King Way in beautiful Beamsville. If you are looking for an established quiet neighbourhood this home is for you. Situated in the heart of Beamsville this 3 bedroom 2.5 bath home offers a finished basement with a family room, corner gas fireplace, 3 pc bath laundry combo and and extra storage area that could easily be converted into an additional bedroom or home office. Upper level offers spacious bedrooms, primary bedroom has ensuite privilege to 4pc bath with sep shower and soaker tub. Main floor lay out is open and bright with a dining / living room combo, oak kitchen leading to a large deck and yard. Separate entrance to lower level from garage, laundry hook up available on main level. Walking distance to Rotary Park and the Fleming Center. (id:35762)
Open House
This property has open houses!
2:00 pm
Ends at:4:00 pm
Property Details
| MLS® Number | X12115931 |
| Property Type | Single Family |
| Community Name | 982 - Beamsville |
| AmenitiesNearBy | Park, Place Of Worship, Schools |
| CommunityFeatures | Community Centre, School Bus |
| EquipmentType | Water Heater |
| Features | Level |
| ParkingSpaceTotal | 6 |
| RentalEquipmentType | Water Heater |
| Structure | Deck, Porch |
Building
| BathroomTotal | 3 |
| BedroomsAboveGround | 3 |
| BedroomsTotal | 3 |
| Age | 16 To 30 Years |
| Amenities | Canopy, Fireplace(s) |
| Appliances | Garage Door Opener Remote(s), All, Dishwasher, Dryer, Stove, Washer, Refrigerator |
| BasementDevelopment | Partially Finished |
| BasementType | Full (partially Finished) |
| ConstructionStyleAttachment | Detached |
| CoolingType | Central Air Conditioning |
| ExteriorFinish | Brick Facing, Vinyl Siding |
| FireplacePresent | Yes |
| FireplaceTotal | 1 |
| FoundationType | Poured Concrete |
| HalfBathTotal | 1 |
| HeatingFuel | Natural Gas |
| HeatingType | Forced Air |
| StoriesTotal | 2 |
| SizeInterior | 1100 - 1500 Sqft |
| Type | House |
| UtilityWater | Municipal Water |
Parking
| Attached Garage | |
| Garage |
Land
| Acreage | No |
| LandAmenities | Park, Place Of Worship, Schools |
| LandscapeFeatures | Landscaped |
| Sewer | Sanitary Sewer |
| SizeDepth | 106 Ft ,8 In |
| SizeFrontage | 60 Ft ,1 In |
| SizeIrregular | 60.1 X 106.7 Ft |
| SizeTotalText | 60.1 X 106.7 Ft|under 1/2 Acre |
| ZoningDescription | R1 |
Rooms
| Level | Type | Length | Width | Dimensions |
|---|---|---|---|---|
| Second Level | Primary Bedroom | 4.24 m | 3.48 m | 4.24 m x 3.48 m |
| Second Level | Bedroom 2 | 3.91 m | 3 m | 3.91 m x 3 m |
| Second Level | Bedroom 3 | 3.17 m | 3.35 m | 3.17 m x 3.35 m |
| Basement | Recreational, Games Room | 5.44 m | 6.93 m | 5.44 m x 6.93 m |
| Basement | Bathroom | 2.84 m | 2.74 m | 2.84 m x 2.74 m |
| Basement | Other | 6.53 m | 1.35 m | 6.53 m x 1.35 m |
| Main Level | Living Room | 3.53 m | 7.01 m | 3.53 m x 7.01 m |
| Main Level | Kitchen | 3.07 m | 4.88 m | 3.07 m x 4.88 m |
https://www.realtor.ca/real-estate/28242678/5129-crimson-king-way-lincoln-beamsville-982-beamsville
Interested?
Contact us for more information
Julie Marilyn Swayze
Salesperson
860 Queenston Rd #4b
Hamilton, Ontario L8G 4A8

