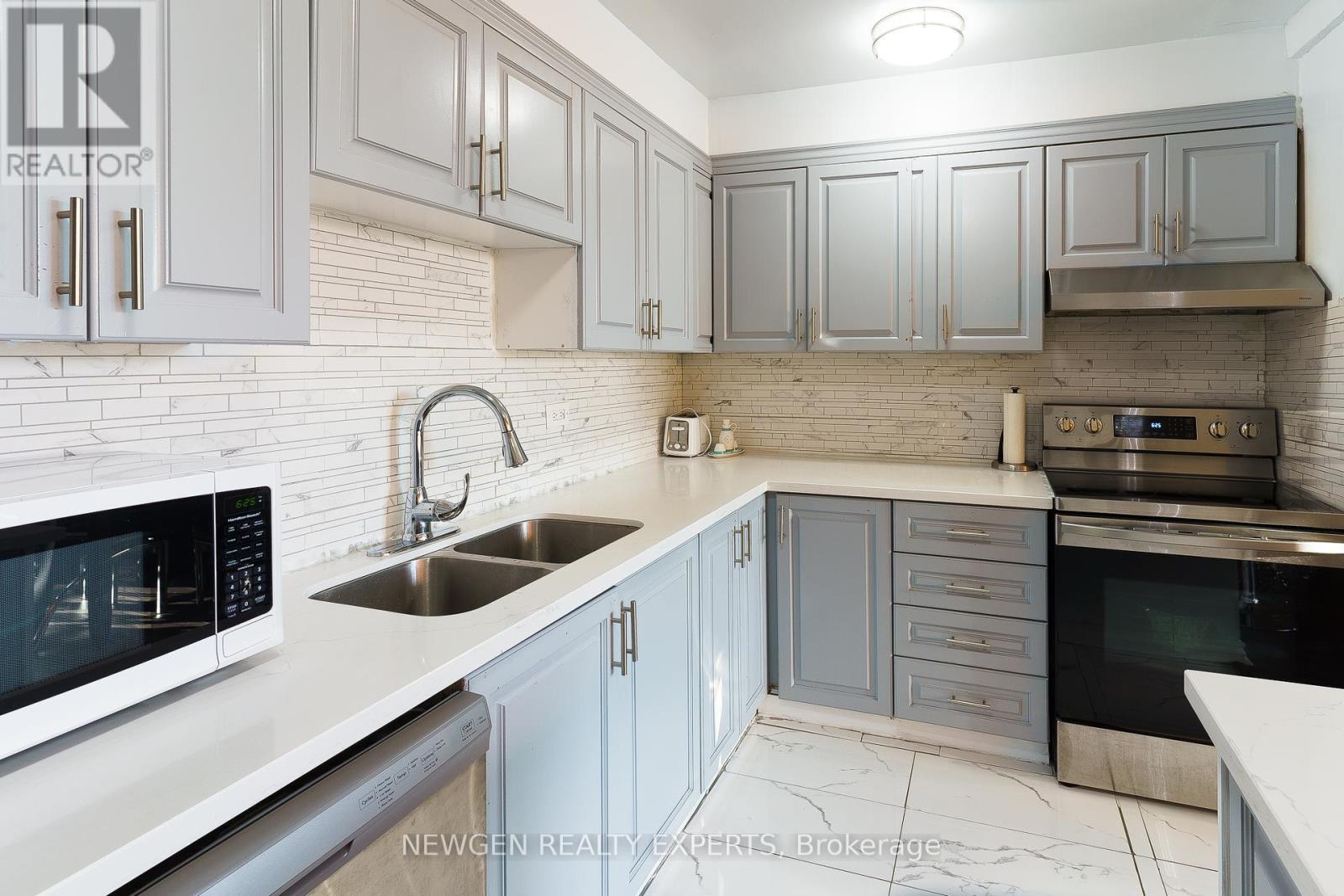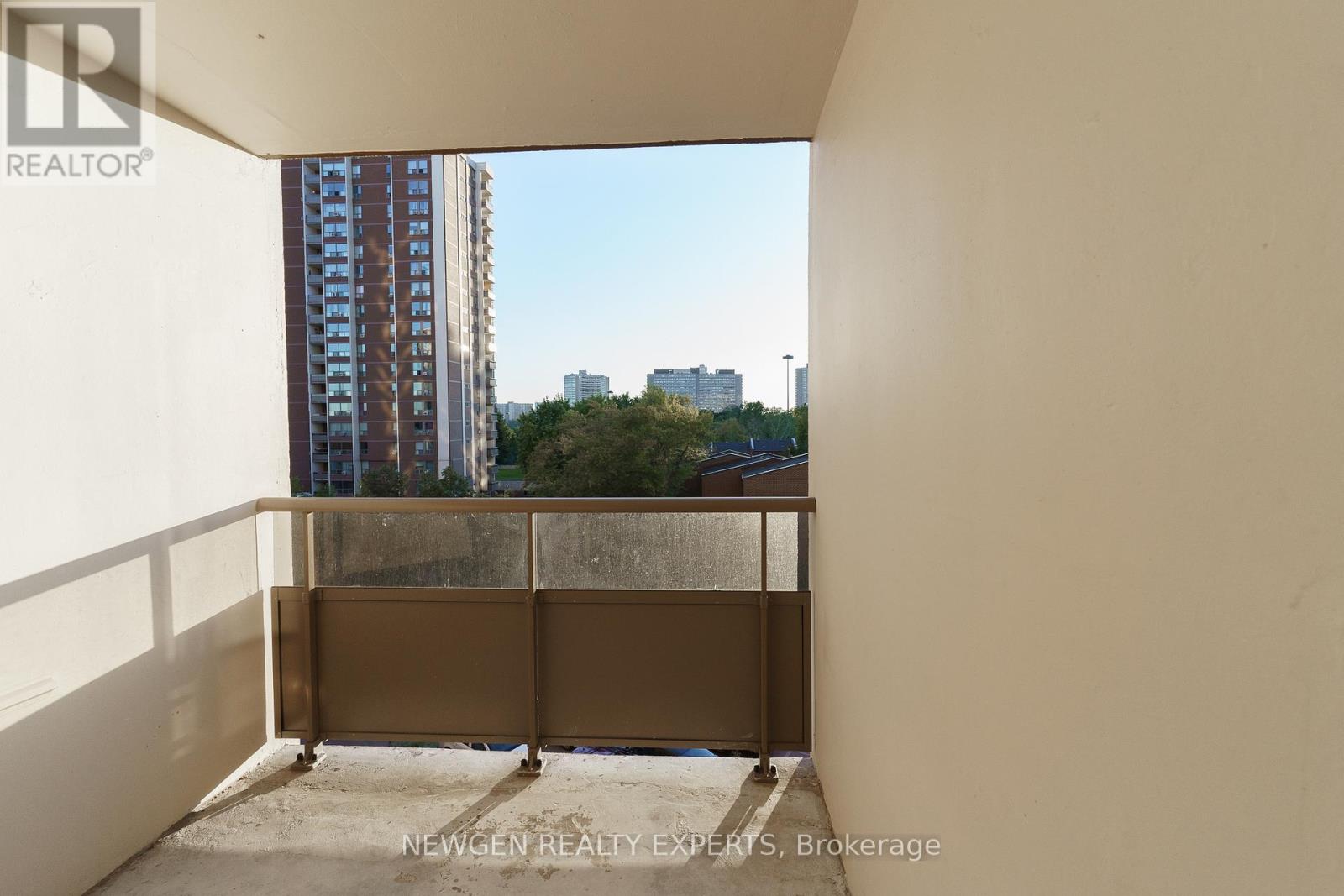512 - 5 Vicora Linkway Way Toronto, Ontario M3C 1A5
$2,700 Monthly
Suite will be fully renovated with brand new Vinyl flooring and fresh paint, Lively view, Spacious Bright 2 Bedroom In a Great Location With Underground Parking, Locker And Balcony for fresh-air. Open Concept Living/Dining Room. Eat-In Kitchen,Large Master Bedroom With Walk-In Closet.Friendly Community,Close To Schools,Steps to TTC,Grocery stores,Shopping, DVP, Toronto Downtown. Agakhan park & Museum,Public Golf Course, Go Green Cricket Field, Tennis Courts, Running Track and Soccer Field. (id:35762)
Property Details
| MLS® Number | C12186540 |
| Property Type | Single Family |
| Community Name | Flemingdon Park |
| AmenitiesNearBy | Park, Place Of Worship, Public Transit |
| CommunityFeatures | Pets Not Allowed |
| Features | Ravine, Balcony, Carpet Free, Laundry- Coin Operated |
| ParkingSpaceTotal | 1 |
| PoolType | Indoor Pool |
Building
| BathroomTotal | 1 |
| BedroomsAboveGround | 2 |
| BedroomsTotal | 2 |
| Amenities | Exercise Centre, Visitor Parking, Storage - Locker |
| Appliances | Dishwasher, Stove, Refrigerator |
| CoolingType | Window Air Conditioner |
| ExteriorFinish | Concrete |
| FlooringType | Vinyl, Ceramic |
| HeatingFuel | Electric |
| HeatingType | Baseboard Heaters |
| SizeInterior | 800 - 899 Sqft |
| Type | Apartment |
Parking
| Underground | |
| Garage |
Land
| Acreage | No |
| LandAmenities | Park, Place Of Worship, Public Transit |
Rooms
| Level | Type | Length | Width | Dimensions |
|---|---|---|---|---|
| Main Level | Living Room | 5.76 m | 3.3 m | 5.76 m x 3.3 m |
| Main Level | Dining Room | 3 m | 2.49 m | 3 m x 2.49 m |
| Main Level | Kitchen | 3.7 m | 2.44 m | 3.7 m x 2.44 m |
| Main Level | Primary Bedroom | 4.6 m | 3.2 m | 4.6 m x 3.2 m |
| Main Level | Bedroom 2 | 3.62 m | 2.47 m | 3.62 m x 2.47 m |
| Main Level | Foyer | 1.82 m | 1.22 m | 1.82 m x 1.22 m |
Interested?
Contact us for more information
Abdul T. Karovalia
Salesperson
2000 Argentia Rd Plaza 1 #418
Mississauga, Ontario L5N 2R7
Ali Karovalia
Salesperson
2000 Argentia Rd Plaza 1 #418
Mississauga, Ontario L5N 2R7















