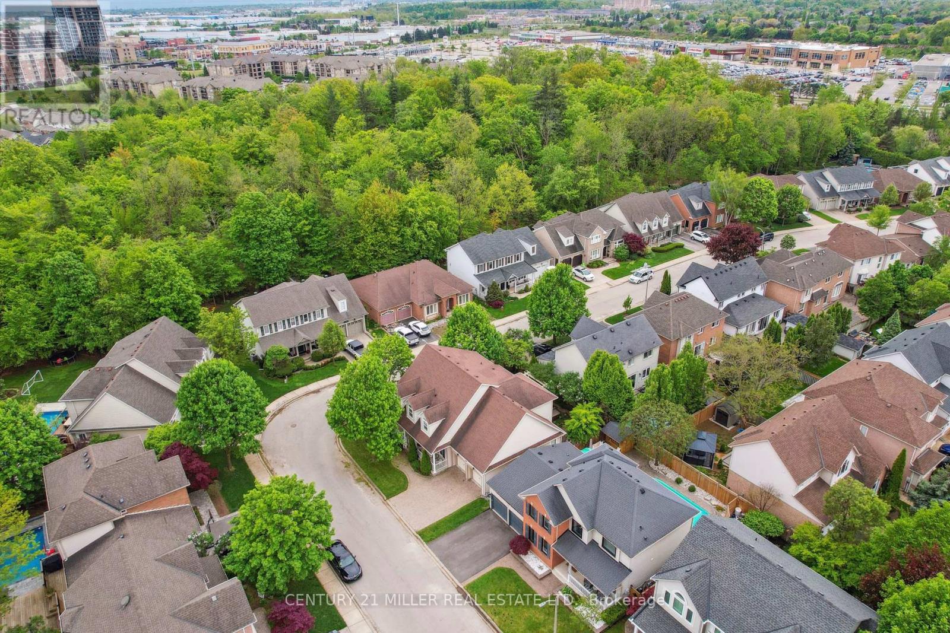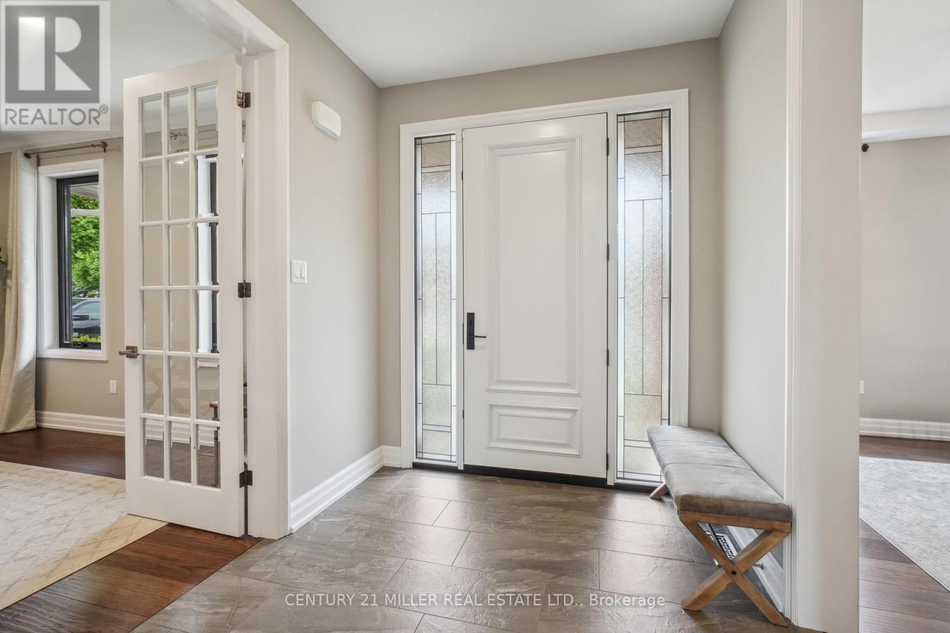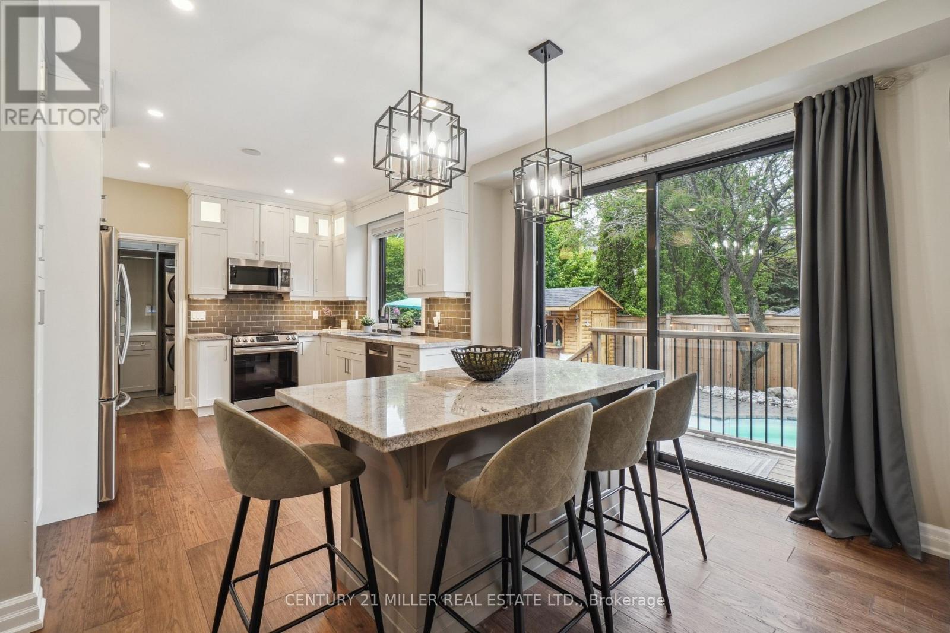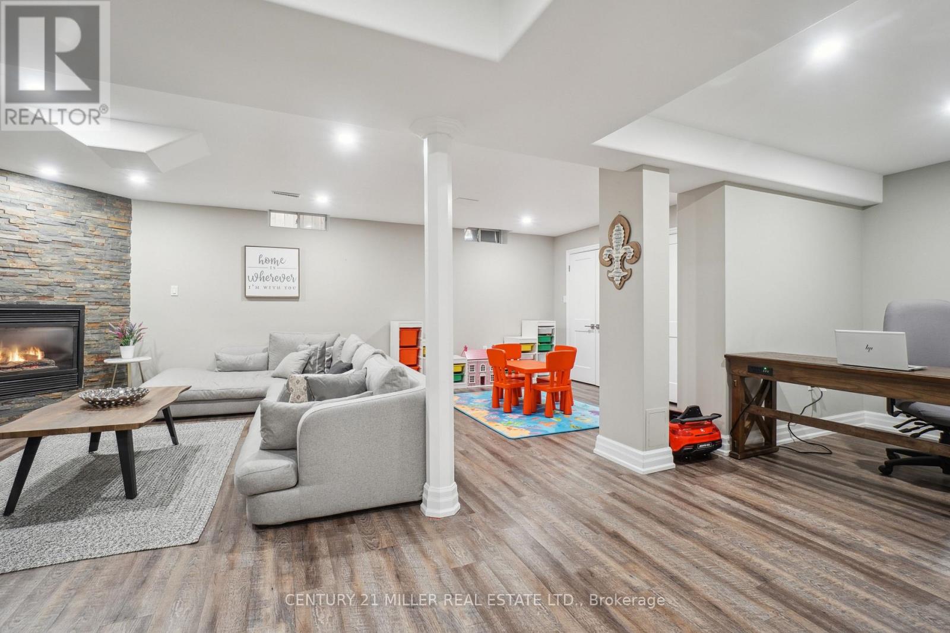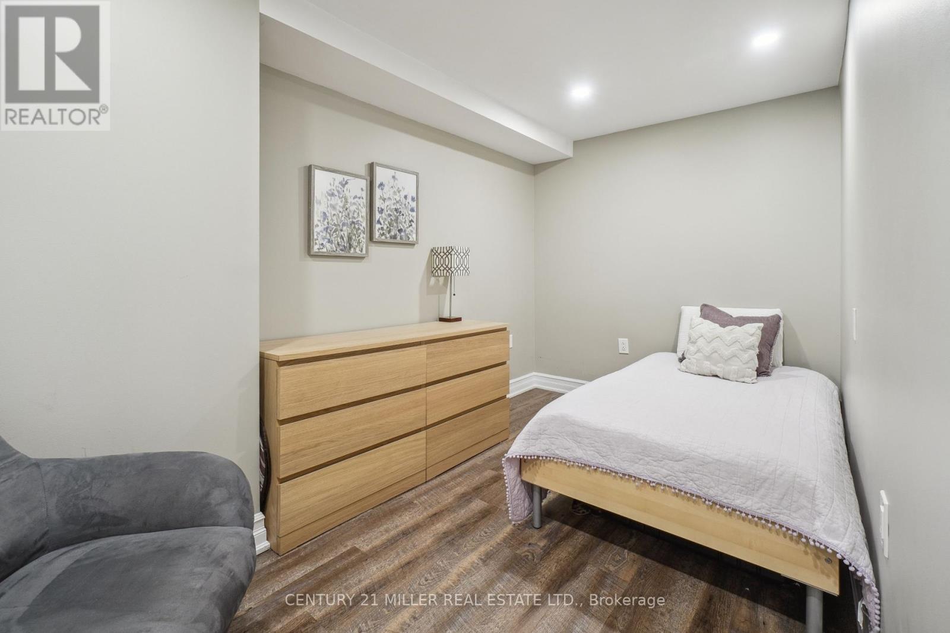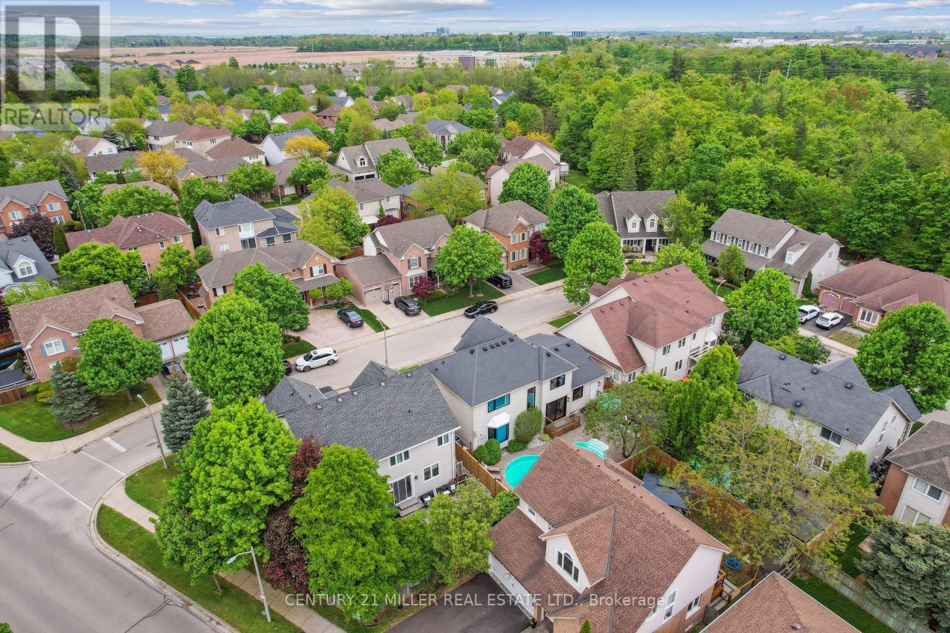5115 Forest Grove Crescent Burlington, Ontario L7L 6G6
$5,500 Monthly
Welcome to this beautifully updated family home available for lease in Burlington's sought-after Orchard community. Situated on a quiet, family-friendly street, this home features a fully landscaped lot with a backyard oasis complete with an inground pool (removable safety fence), lush greenery, stone patio, and new full-perimeter fencing. A 2-piece pool bathroom offers convenient indoor-outdoor use.Inside, the main level features 9 ceilings, hardwood flooring, custom light fixtures, and pot lights. The family room includes a modern feature wall with linear fireplace and built-ins, opening to a custom kitchen with two-tone cabinetry, granite countertops, stainless steel appliances, backsplash, butlers pantry, and walkout to the yard. Additional main floor highlights include a formal dining room with coffered ceilings, a home office with crown moulding and French doors, updated laundry, and a powder room.Upstairs offers four bedrooms, including a spacious primary suite with walk-in closet and spa-like ensuite with double sinks, stand-alone tub, and large glass shower. A 4-piece main bath with linen closet serves the additional bedrooms.The fully finished basement includes a large rec area with fireplace, two additional bedrooms, and a 3-piece bath. Additional features: double car garage with sealed floor, irrigation system, and recent upgrades including windows (2023), attic insulation (2023), built-ins (2021), pool equipment (2020), furnace & AC (2016), front door (2018), and a 50-year roof (2011). Close to top-rated schools, parks, trails, shopping, highways, and amenities. (id:35762)
Property Details
| MLS® Number | W12202615 |
| Property Type | Single Family |
| Neigbourhood | Orchard |
| Community Name | Orchard |
| AmenitiesNearBy | Schools, Park, Public Transit |
| Features | Wooded Area, Conservation/green Belt, Carpet Free |
| ParkingSpaceTotal | 4 |
| PoolType | Inground Pool |
| Structure | Patio(s), Porch |
Building
| BathroomTotal | 5 |
| BedroomsAboveGround | 4 |
| BedroomsBelowGround | 2 |
| BedroomsTotal | 6 |
| Age | 16 To 30 Years |
| Amenities | Fireplace(s) |
| Appliances | Dishwasher, Dryer, Stove, Washer, Window Coverings, Refrigerator |
| BasementDevelopment | Finished |
| BasementType | Full (finished) |
| ConstructionStyleAttachment | Detached |
| CoolingType | Central Air Conditioning |
| ExteriorFinish | Brick, Vinyl Siding |
| FireplacePresent | Yes |
| FireplaceTotal | 2 |
| FlooringType | Hardwood |
| FoundationType | Poured Concrete |
| HalfBathTotal | 2 |
| HeatingFuel | Natural Gas |
| HeatingType | Forced Air |
| StoriesTotal | 2 |
| SizeInterior | 2500 - 3000 Sqft |
| Type | House |
| UtilityWater | Municipal Water |
Parking
| Attached Garage | |
| Garage |
Land
| Acreage | No |
| FenceType | Fenced Yard |
| LandAmenities | Schools, Park, Public Transit |
| LandscapeFeatures | Landscaped |
| Sewer | Sanitary Sewer |
| SizeDepth | 81 Ft ,4 In |
| SizeFrontage | 60 Ft ,1 In |
| SizeIrregular | 60.1 X 81.4 Ft |
| SizeTotalText | 60.1 X 81.4 Ft |
Rooms
| Level | Type | Length | Width | Dimensions |
|---|---|---|---|---|
| Second Level | Primary Bedroom | 3.66 m | 5.05 m | 3.66 m x 5.05 m |
| Second Level | Bedroom | 3.81 m | 3.23 m | 3.81 m x 3.23 m |
| Second Level | Bedroom | 4.42 m | 3.48 m | 4.42 m x 3.48 m |
| Second Level | Bedroom | 3.4 m | 3.23 m | 3.4 m x 3.23 m |
| Basement | Bedroom | 3.28 m | 3.45 m | 3.28 m x 3.45 m |
| Basement | Bedroom | 2.24 m | 3.99 m | 2.24 m x 3.99 m |
| Basement | Recreational, Games Room | 7.04 m | 4.8 m | 7.04 m x 4.8 m |
| Main Level | Dining Room | 4.72 m | 3.45 m | 4.72 m x 3.45 m |
| Main Level | Kitchen | 4.09 m | 6.27 m | 4.09 m x 6.27 m |
| Main Level | Family Room | 4.27 m | 5.05 m | 4.27 m x 5.05 m |
| Main Level | Office | 3.96 m | 3.89 m | 3.96 m x 3.89 m |
https://www.realtor.ca/real-estate/28430317/5115-forest-grove-crescent-burlington-orchard-orchard
Interested?
Contact us for more information
Jamie Vieira
Broker
2400 Dundas St W Unit 6 #513
Mississauga, Ontario L5K 2R8



