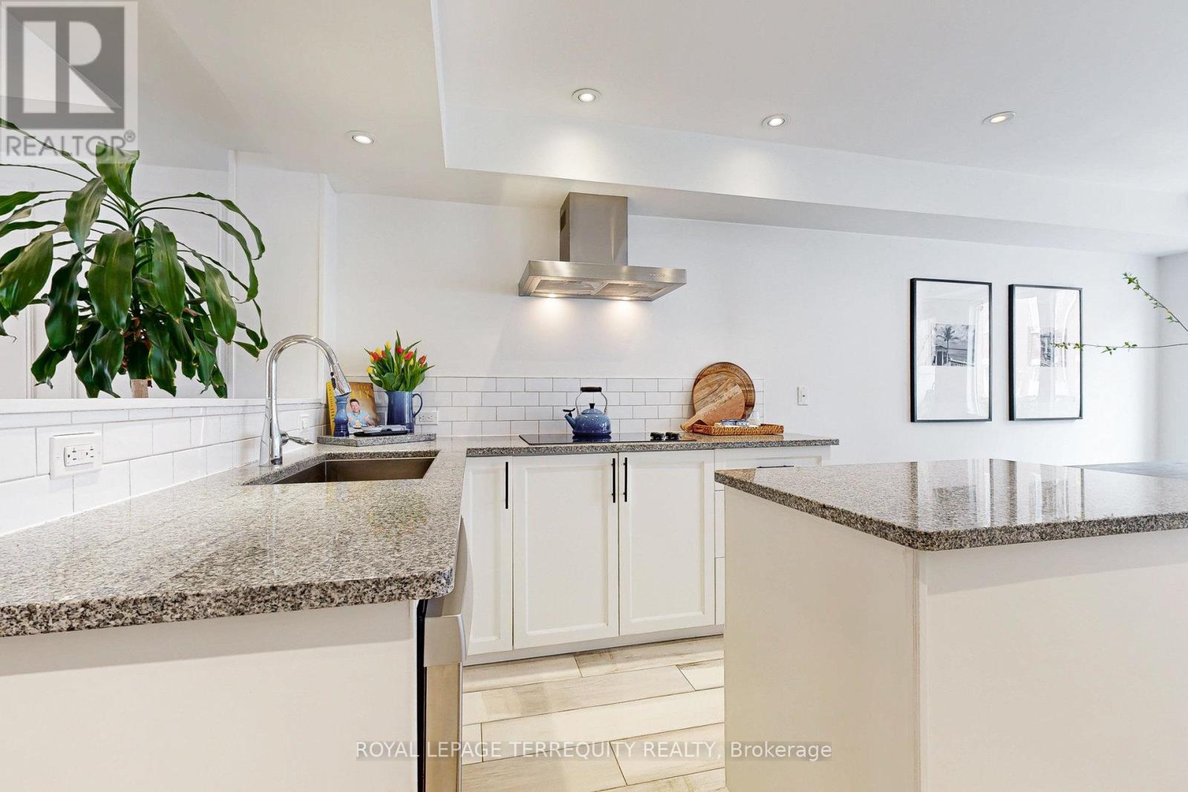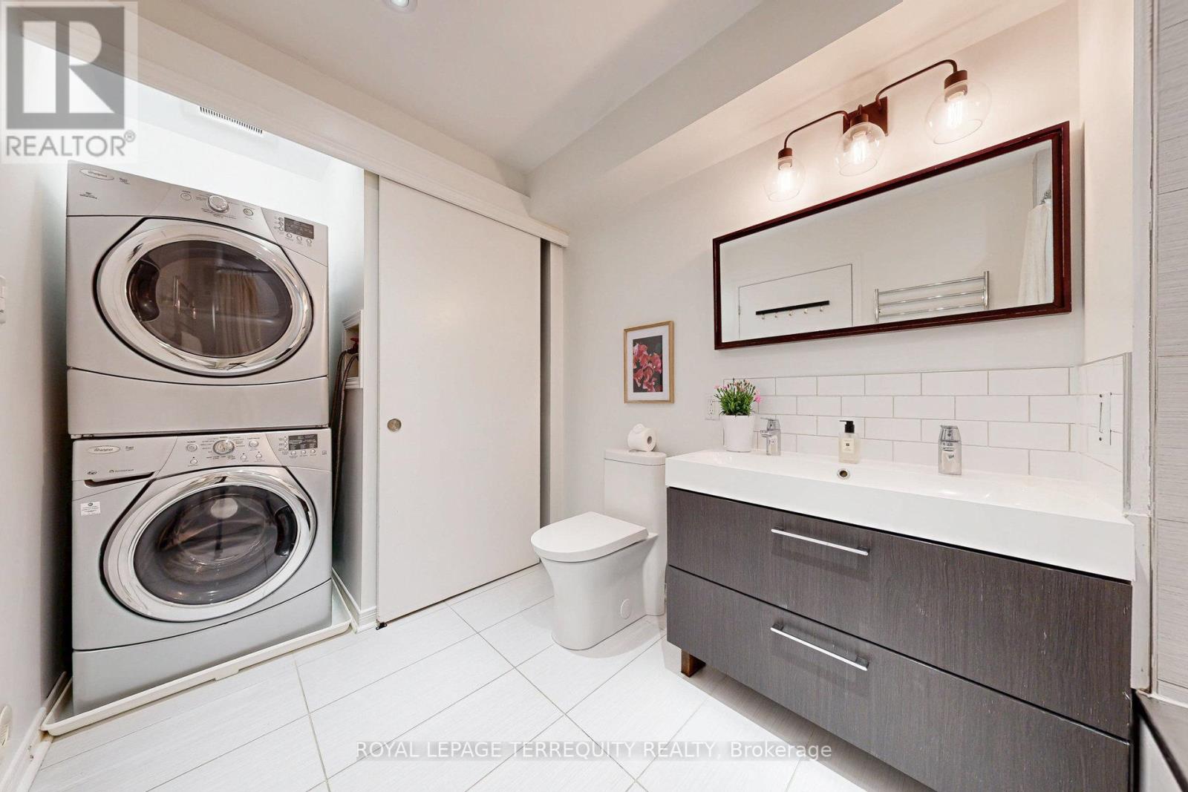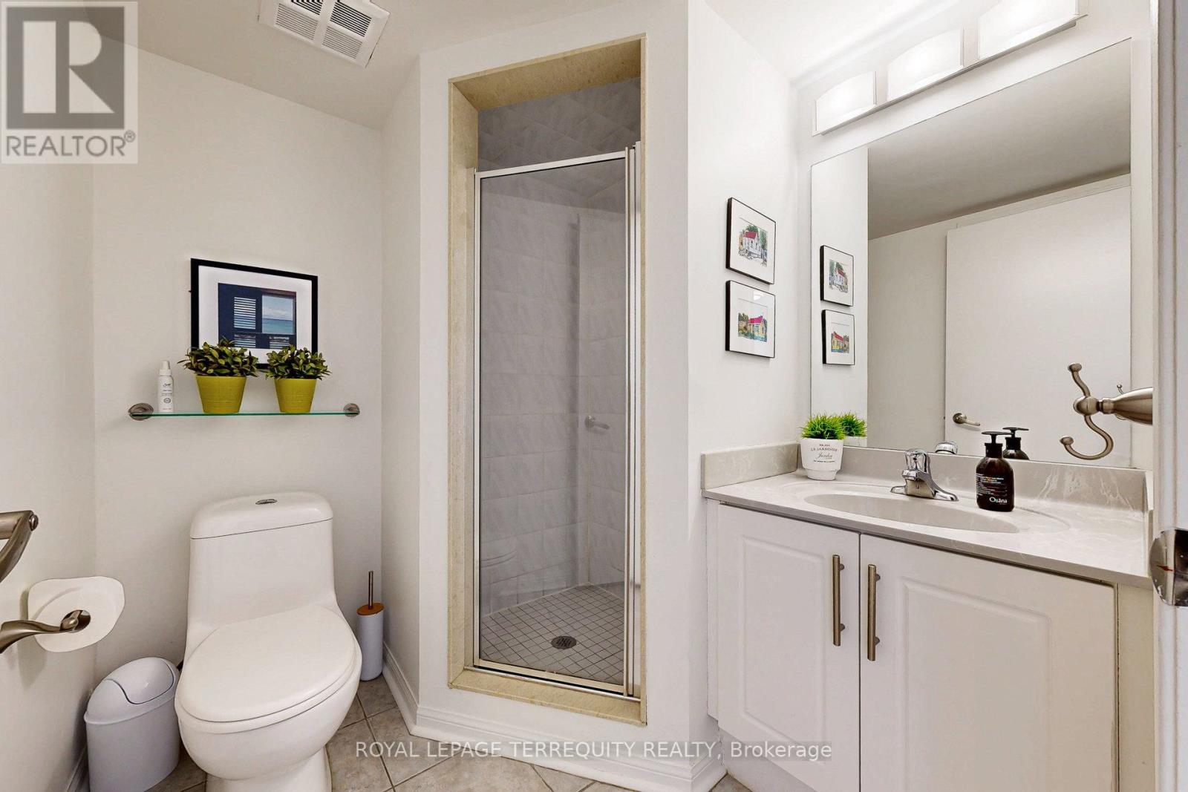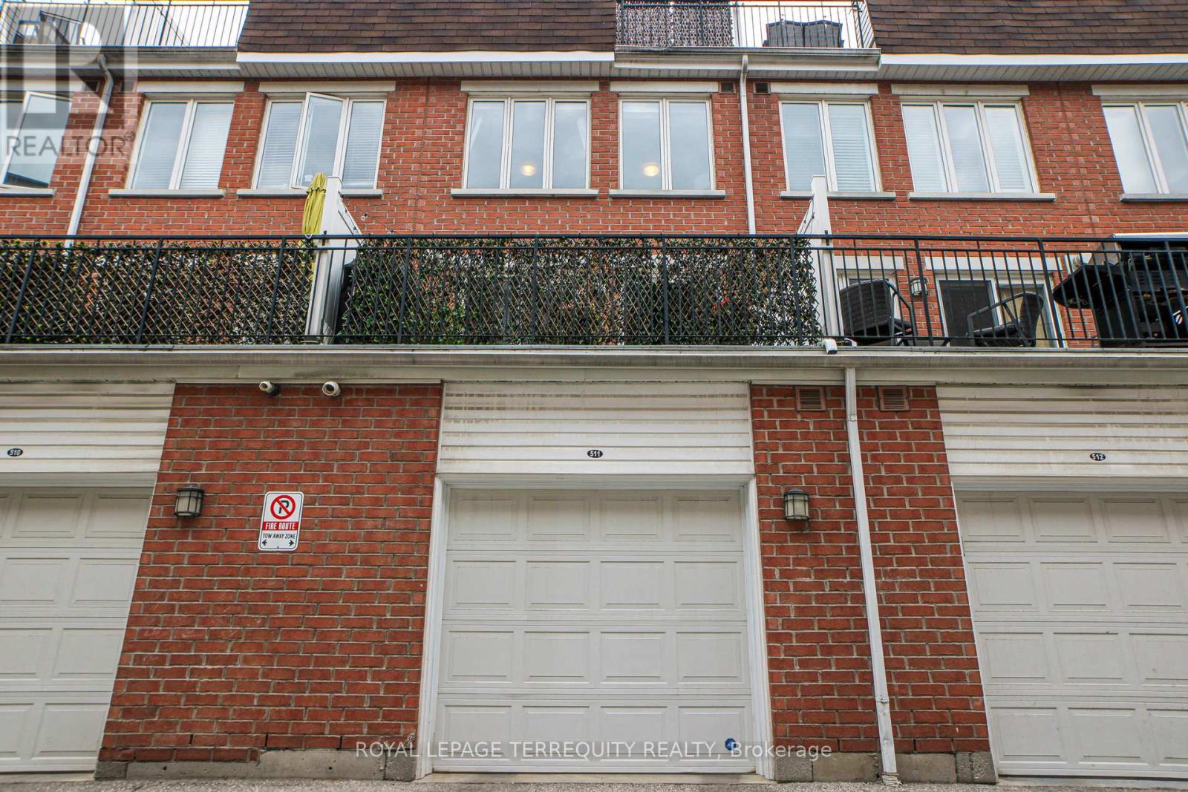511 - 25 Laidlaw Street Toronto, Ontario M6K 1X3
$1,269,000Maintenance, Insurance, Parking, Water
$522.85 Monthly
Maintenance, Insurance, Parking, Water
$522.85 MonthlyLive in style and comfort in Liberty Village! This bright renovated, 3 storey townhouse has its own private garage with direct access into the home. 3 spacious bedrooms, 2 washrooms plus an office/den on the ground floor, making it the perfect space when working from home. No neighbours above or below (not stacked). The open concept 2nd floor main living space has a floor plan to customize to suit your needs. There's a combined living/dining room with custom built ins, beautiful wainscotting, smooth ceilings throughout, gorgeous hardwood flooring and a separate family room with fireplace and built ins. Or use as a stand alone dining room (how homeowners have set it up) with a walk out to the deck. Lots of flexibility and space for your specific needs. Fresh open concept white kitchen, stone countertops, subway tile backsplash, stainless appliances and an island work space. Convenient third floor laundry. No carpet anywhere! Relax, entertain and garden on the huge private roof top terrace with hose bib, plus a deck off of the kitchen area, perfect for bbq'ing and al fresco dining. A bonus is the Kitec plumbing has been replaced. Excellent value on price per square foot! Fantastic family friendly neighbourhood steps from a well loved park, short walk to shops, groceries, restaurants, transit and Queen St. Lake and GO train. (id:35762)
Property Details
| MLS® Number | W12115269 |
| Property Type | Single Family |
| Neigbourhood | South Parkdale |
| Community Name | South Parkdale |
| AmenitiesNearBy | Public Transit, Park, Schools |
| CommunityFeatures | Pet Restrictions, Community Centre |
| Features | Balcony, Carpet Free |
| ParkingSpaceTotal | 1 |
| Structure | Deck, Patio(s) |
Building
| BathroomTotal | 2 |
| BedroomsAboveGround | 3 |
| BedroomsTotal | 3 |
| Age | 16 To 30 Years |
| Amenities | Fireplace(s) |
| Appliances | Garage Door Opener Remote(s), Water Heater - Tankless, Water Heater, Blinds, Dishwasher, Dryer, Oven, Stove, Washer, Refrigerator |
| CoolingType | Central Air Conditioning |
| ExteriorFinish | Brick |
| FireplacePresent | Yes |
| FireplaceTotal | 1 |
| FoundationType | Slab |
| HeatingFuel | Natural Gas |
| HeatingType | Forced Air |
| StoriesTotal | 3 |
| SizeInterior | 1600 - 1799 Sqft |
| Type | Row / Townhouse |
Parking
| Garage | |
| Inside Entry |
Land
| Acreage | No |
| LandAmenities | Public Transit, Park, Schools |
Rooms
| Level | Type | Length | Width | Dimensions |
|---|---|---|---|---|
| Other | Living Room | 6.48 m | 4.13 m | 6.48 m x 4.13 m |
| Other | Dining Room | 6.48 m | 4.13 m | 6.48 m x 4.13 m |
| Other | Kitchen | 2.31 m | 3.77 m | 2.31 m x 3.77 m |
| Other | Family Room | 3.4 m | 4.13 m | 3.4 m x 4.13 m |
| Other | Primary Bedroom | 4.28 m | 4.13 m | 4.28 m x 4.13 m |
| Other | Bedroom 2 | 4.2 m | 4.13 m | 4.2 m x 4.13 m |
| Other | Bedroom 3 | 3.66 m | 2.92 m | 3.66 m x 2.92 m |
| Other | Den | 2.88 m | 2.02 m | 2.88 m x 2.02 m |
Interested?
Contact us for more information
Terri Perras
Salesperson
3082 Bloor St., W.
Toronto, Ontario M8X 1C8







































