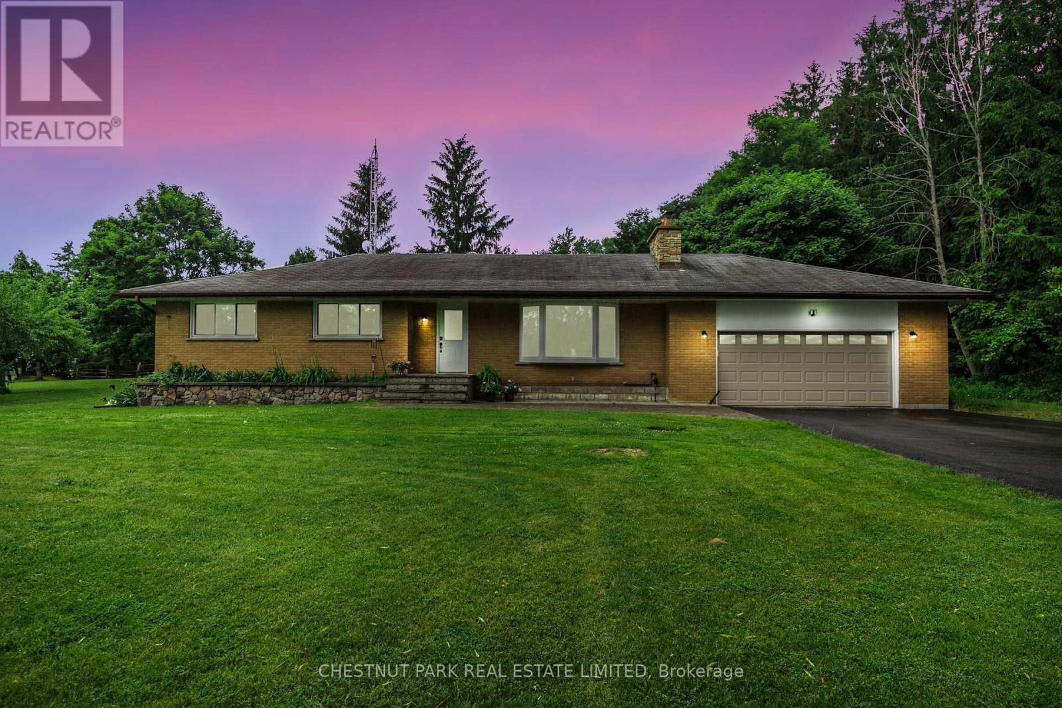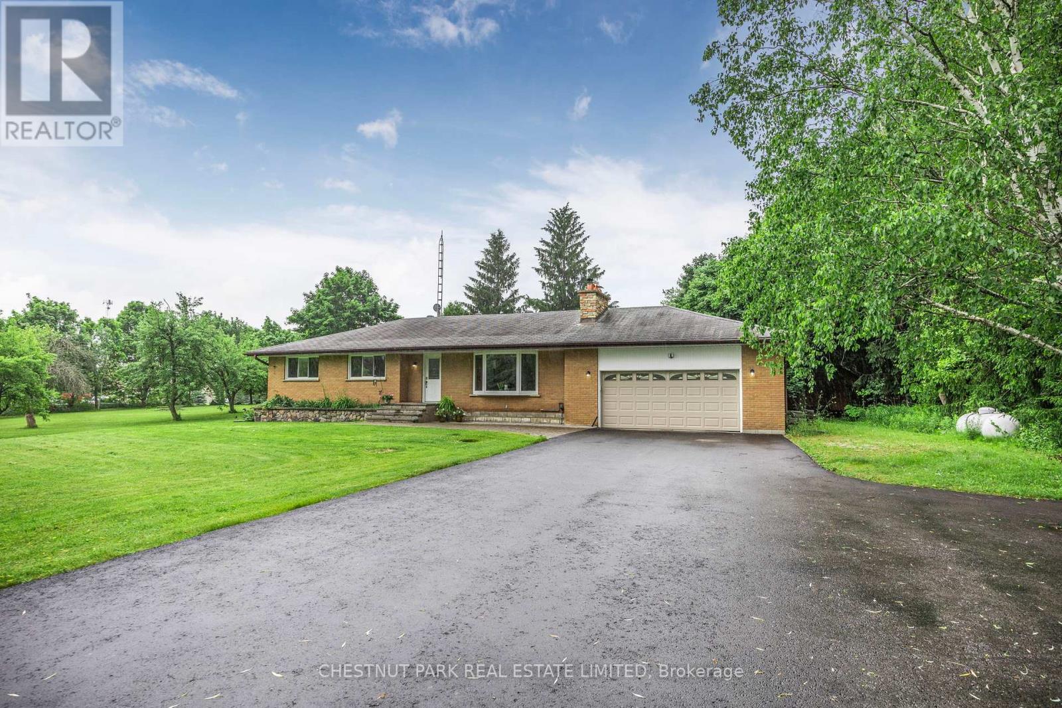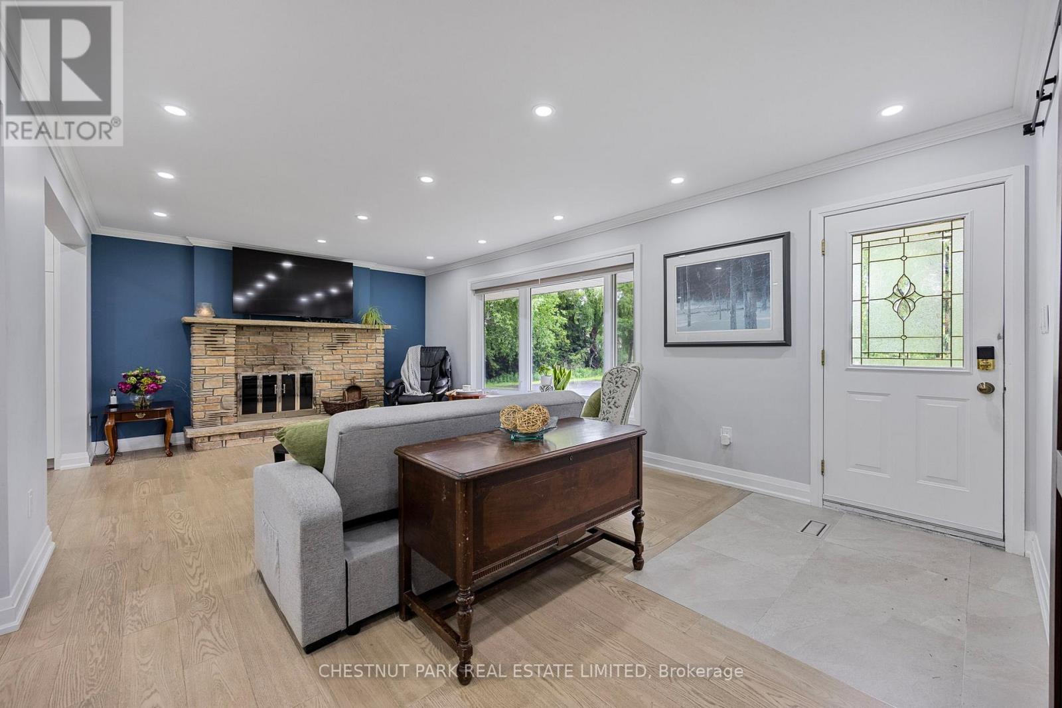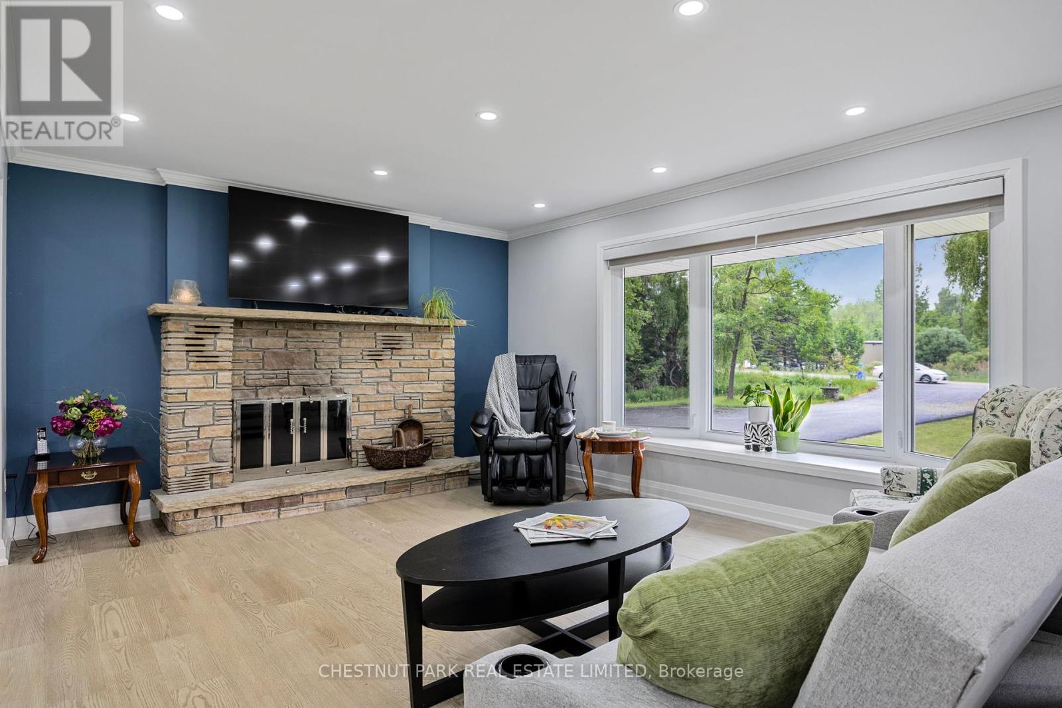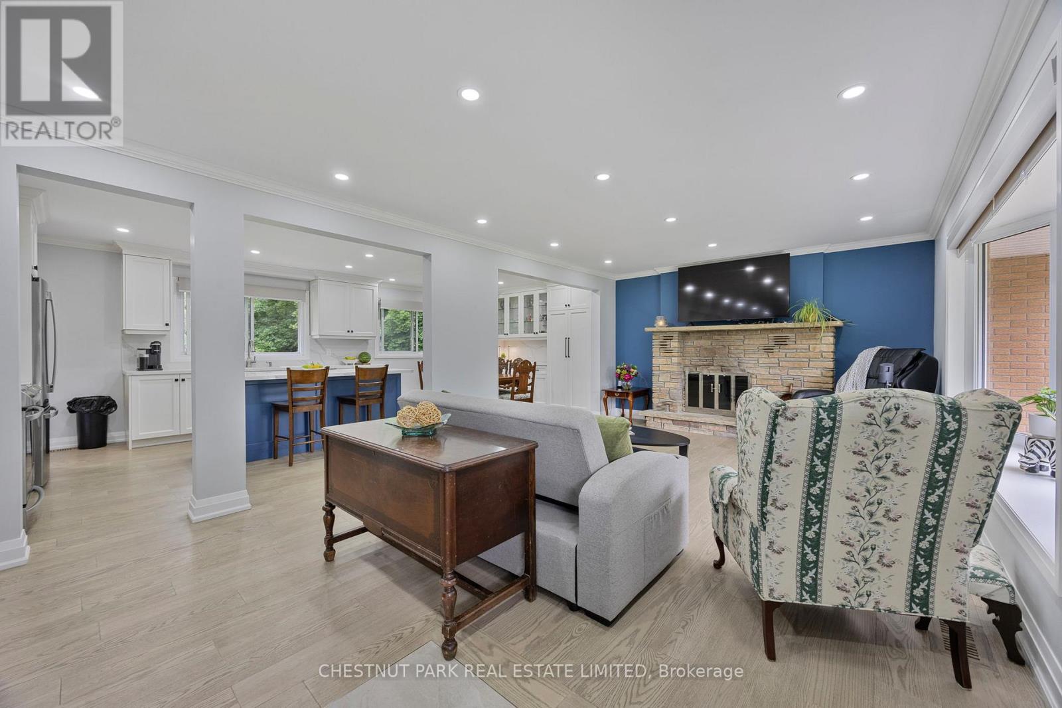5102 Trafalger Road N Erin, Ontario N0B 1T0
$1,200,000
Welcome to this recently updated 3 bedroom, 2.5 bath raised brick bungalow set on a spacious 1.05 acre lot. Enjoy the best of country living with the convenience of town just minutes away. Only 15 minutes to Georgetown and GO Transit, 30 to Guelph, and 10 to Erin or Hillsburgh. Step inside to all-new hardwood flooring on the main level and a bright, open-concept layout. The kitchen, dining, and living areas flow seamlessly together, perfect for entertaining or family living. You'll love the built-in storage, elegant display cabinets, quartz countertops, oversized island with seating, with recessed pot lighting throughout. The main floor also features a primary bedroom with a private 2pc ensuite. Downstairs, the fully finished lower level offers incredible flexibility - with a spacious family room / office, exercise area, workshop, laundry, bathroom, and plenty of storage. There's ample space to easily add a fourth bedroom if needed. Don't miss this move-in ready home that offers both privacy and accessibility - book your showing today! (id:35762)
Property Details
| MLS® Number | X12243994 |
| Property Type | Single Family |
| Community Name | Rural Erin |
| CommunityFeatures | School Bus |
| Features | Irregular Lot Size, Sump Pump |
| ParkingSpaceTotal | 14 |
| Structure | Patio(s), Shed |
Building
| BathroomTotal | 3 |
| BedroomsAboveGround | 3 |
| BedroomsTotal | 3 |
| Age | 51 To 99 Years |
| Amenities | Fireplace(s) |
| Appliances | Garage Door Opener Remote(s), Water Heater, Water Softener, Water Treatment, Garage Door Opener, Window Coverings |
| ArchitecturalStyle | Raised Bungalow |
| BasementDevelopment | Finished |
| BasementType | N/a (finished) |
| ConstructionStyleAttachment | Detached |
| CoolingType | Window Air Conditioner |
| ExteriorFinish | Brick |
| FireplacePresent | Yes |
| FireplaceTotal | 2 |
| FireplaceType | Woodstove |
| FlooringType | Hardwood |
| FoundationType | Block |
| HalfBathTotal | 1 |
| HeatingFuel | Natural Gas |
| HeatingType | Forced Air |
| StoriesTotal | 1 |
| SizeInterior | 1100 - 1500 Sqft |
| Type | House |
Parking
| Attached Garage | |
| Garage |
Land
| Acreage | No |
| Sewer | Septic System |
| SizeDepth | 214 Ft ,8 In |
| SizeFrontage | 157 Ft ,10 In |
| SizeIrregular | 157.9 X 214.7 Ft |
| SizeTotalText | 157.9 X 214.7 Ft|1/2 - 1.99 Acres |
Rooms
| Level | Type | Length | Width | Dimensions |
|---|---|---|---|---|
| Lower Level | Family Room | 4.36 m | 7.98 m | 4.36 m x 7.98 m |
| Lower Level | Exercise Room | 9.48 m | 3.2 m | 9.48 m x 3.2 m |
| Lower Level | Other | 3.6 m | 4.2 m | 3.6 m x 4.2 m |
| Lower Level | Workshop | 2.86 m | 4.2 m | 2.86 m x 4.2 m |
| Main Level | Living Room | 6.7 m | 4.02 m | 6.7 m x 4.02 m |
| Main Level | Kitchen | 4.54 m | 3.6 m | 4.54 m x 3.6 m |
| Main Level | Dining Room | 2.19 m | 3.6 m | 2.19 m x 3.6 m |
| Main Level | Primary Bedroom | 3.69 m | 3.23 m | 3.69 m x 3.23 m |
| Main Level | Bedroom 2 | 3.17 m | 3.41 m | 3.17 m x 3.41 m |
| Main Level | Bedroom 3 | 3.35 m | 3.41 m | 3.35 m x 3.41 m |
Utilities
| Cable | Available |
| Electricity | Installed |
https://www.realtor.ca/real-estate/28518276/5102-trafalger-road-n-erin-rural-erin
Interested?
Contact us for more information
Sarah Maclean
Salesperson
15425 Creditview Rd
Caledon, Ontario L7C 3G8
Sue Collis
Salesperson
15425 Creditview Rd
Caledon, Ontario L7C 3G8

