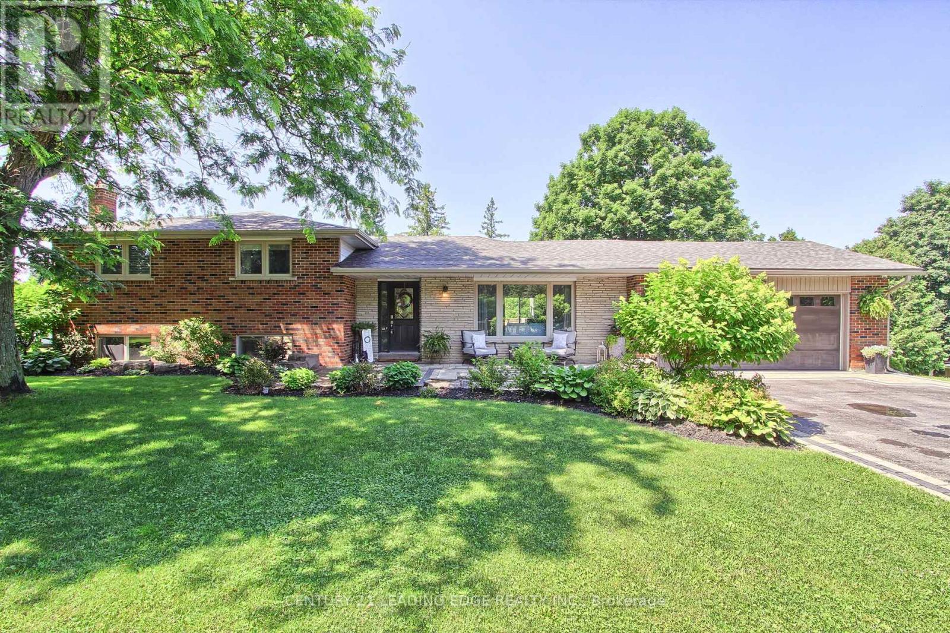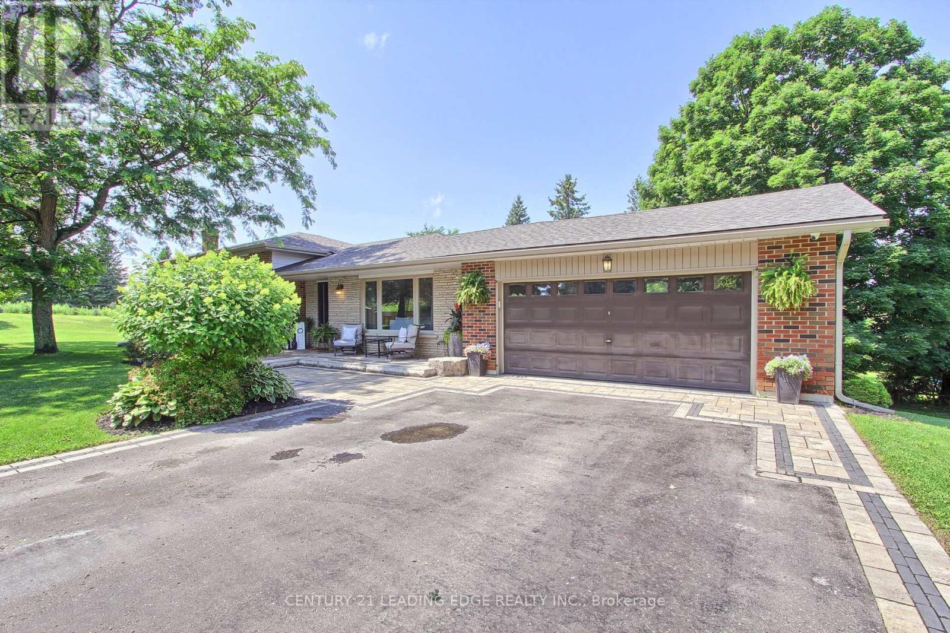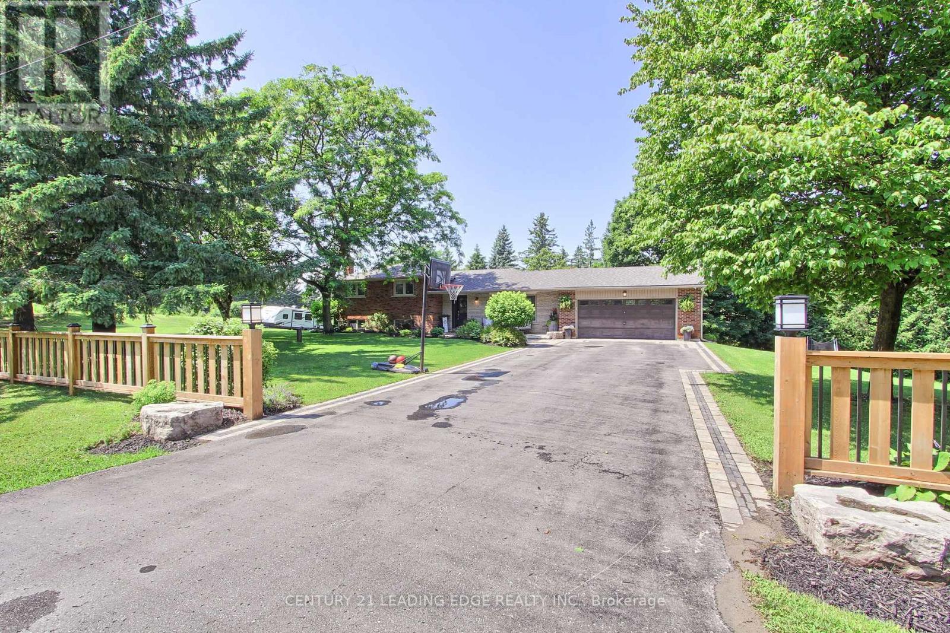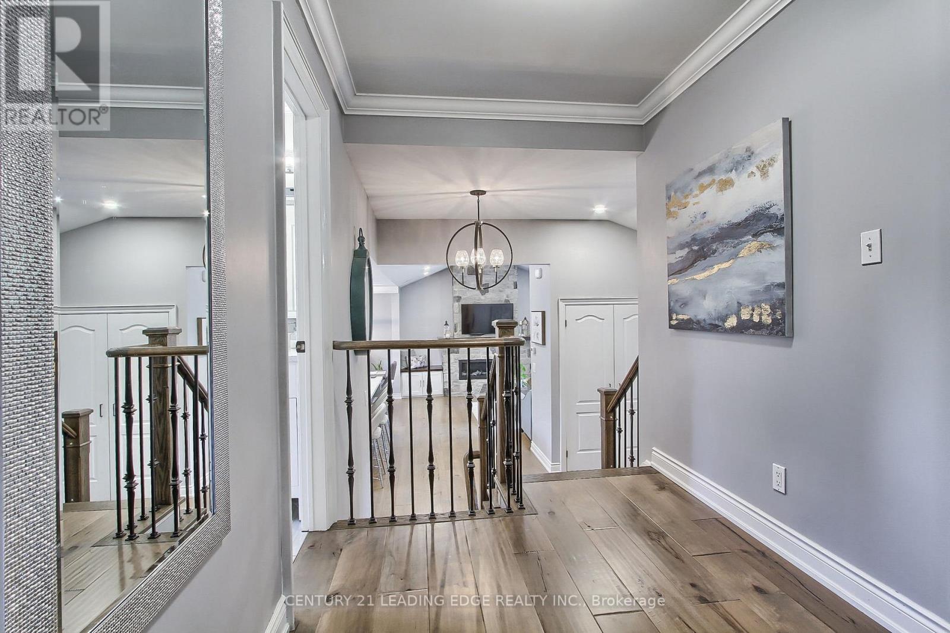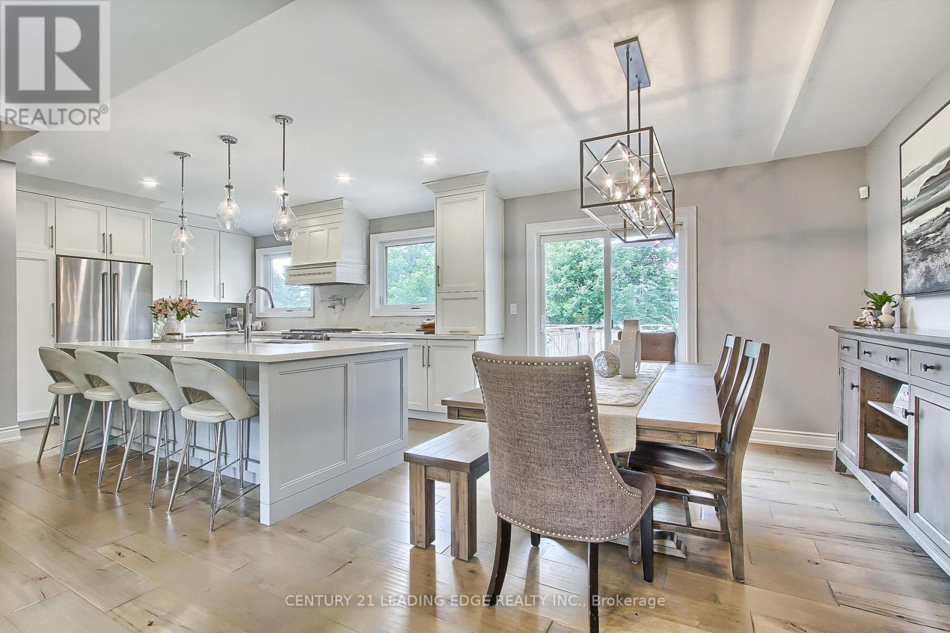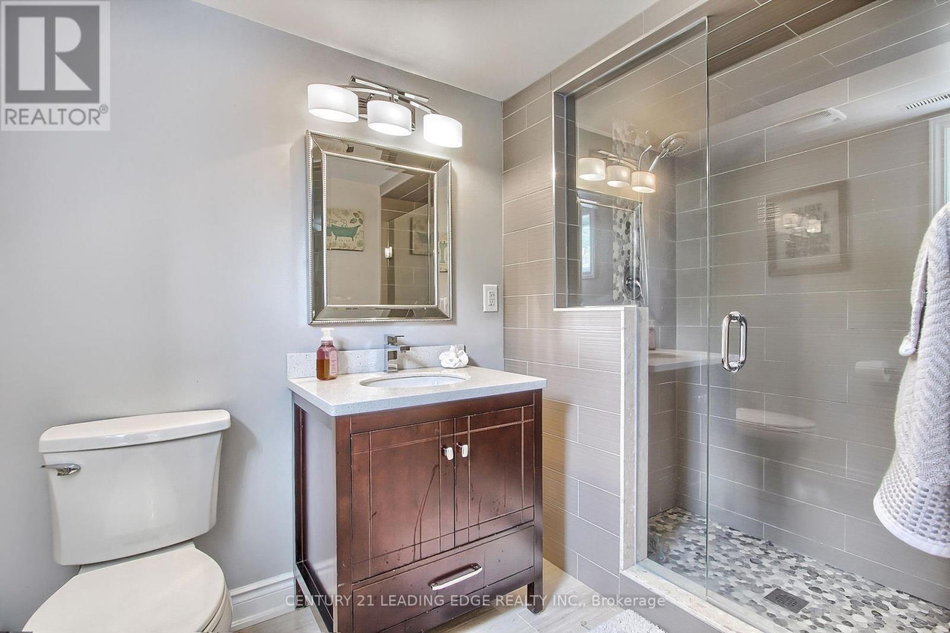510 Old Stouffville Road Uxbridge, Ontario L9P 1R4
$1,398,000
Open House Sunday April 27 From 2-4. Welcome to 510 Old Stouffville Road, Uxbridge. This beautifully renovated side-split offers modern living in a peaceful, nature-filled setting just steps from Uxbridge Urban Park. With 3 bedrooms and 3 bathrooms, the home has been thoughtfully updated throughout and sits on just under an acre of landscaped grounds. Inside, you'll find hardwood flooring throughout, a bright, open-concept layout, and a fully finished basement complete with a custom bar, two bar fridges, and a cozy wood-burning fireplace perfect for entertaining or relaxing. The main floor features a stunning stone gas fireplace that adds warmth and character to the living space. The chefs kitchen is a standout, featuring stainless steel appliances, quartz countertops and backsplash, a pot filler, and an indoor/outdoor speaker system that extends the living space outdoors. Step outside to enjoy a large deck, an interlocked patio with a pergola, and beautifully landscaped gardens ideal for hosting or enjoying the tranquil surroundings. This move-in ready home offers a rare combination of privacy, luxury, and proximity to nature, making it a true gem in Uxbridge. Don't miss your chance to own this exceptional property! (id:35762)
Open House
This property has open houses!
2:00 pm
Ends at:4:00 pm
Property Details
| MLS® Number | N12102274 |
| Property Type | Single Family |
| Community Name | Rural Uxbridge |
| AmenitiesNearBy | Hospital, Schools |
| CommunityFeatures | Community Centre |
| Features | Conservation/green Belt, Lighting |
| ParkingSpaceTotal | 8 |
| Structure | Deck, Shed |
Building
| BathroomTotal | 3 |
| BedroomsAboveGround | 3 |
| BedroomsTotal | 3 |
| Appliances | Garage Door Opener Remote(s), Water Heater, Dishwasher, Dryer, Microwave, Oven, Washer, Water Softener, Window Coverings, Refrigerator |
| BasementDevelopment | Finished |
| BasementFeatures | Walk Out |
| BasementType | N/a (finished) |
| ConstructionStyleAttachment | Detached |
| ConstructionStyleSplitLevel | Sidesplit |
| CoolingType | Central Air Conditioning |
| ExteriorFinish | Brick |
| FireProtection | Alarm System |
| FireplacePresent | Yes |
| FlooringType | Hardwood, Laminate |
| FoundationType | Unknown |
| HalfBathTotal | 1 |
| HeatingFuel | Natural Gas |
| HeatingType | Forced Air |
| SizeInterior | 1100 - 1500 Sqft |
| Type | House |
Parking
| Attached Garage | |
| Garage |
Land
| Acreage | No |
| LandAmenities | Hospital, Schools |
| LandscapeFeatures | Landscaped |
| Sewer | Septic System |
| SizeDepth | 127 Ft |
| SizeFrontage | 214 Ft |
| SizeIrregular | 214 X 127 Ft ; 277.64ftx100.38ftx214.41ftx127.05ft |
| SizeTotalText | 214 X 127 Ft ; 277.64ftx100.38ftx214.41ftx127.05ft|1/2 - 1.99 Acres |
Rooms
| Level | Type | Length | Width | Dimensions |
|---|---|---|---|---|
| Lower Level | Great Room | 7.65 m | 5 m | 7.65 m x 5 m |
| Lower Level | Office | 4.89 m | 4.05 m | 4.89 m x 4.05 m |
| Main Level | Living Room | 4.5 m | 4.26 m | 4.5 m x 4.26 m |
| Main Level | Kitchen | 3.04 m | 4.6 m | 3.04 m x 4.6 m |
| Main Level | Dining Room | 3.04 m | 3.13 m | 3.04 m x 3.13 m |
| Upper Level | Primary Bedroom | 4 m | 4 m | 4 m x 4 m |
| Upper Level | Bedroom 2 | 3.84 m | 3 m | 3.84 m x 3 m |
| Upper Level | Bedroom 3 | 2.83 m | 2.83 m | 2.83 m x 2.83 m |
Utilities
| Cable | Installed |
| Sewer | Installed |
https://www.realtor.ca/real-estate/28211326/510-old-stouffville-road-uxbridge-rural-uxbridge
Interested?
Contact us for more information
Cristina Devellis
Salesperson
6311 Main Street
Stouffville, Ontario L4A 1G5
Richard De Jesus
Salesperson
6311 Main Street
Stouffville, Ontario L4A 1G5


