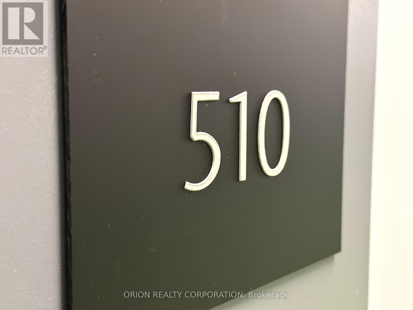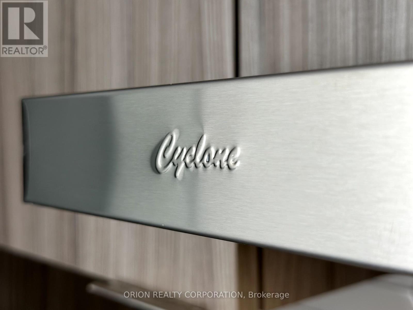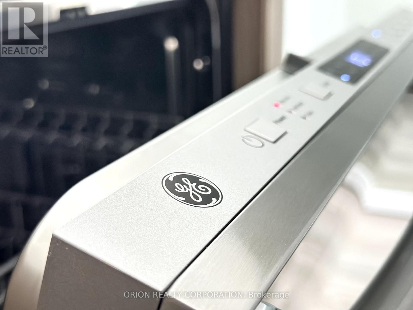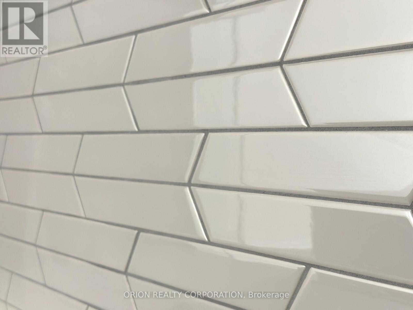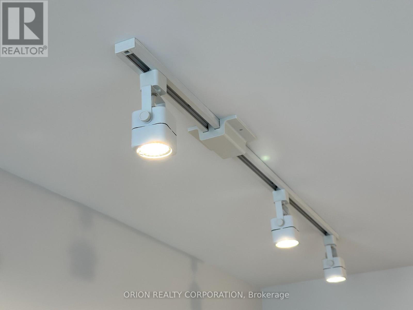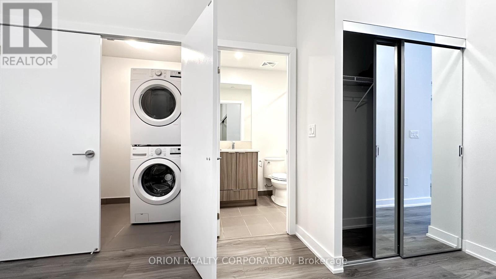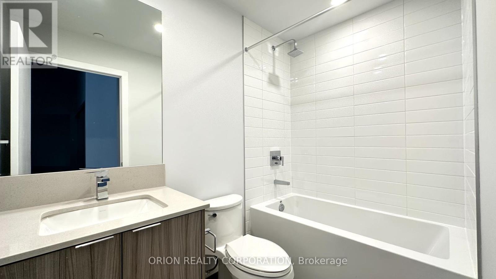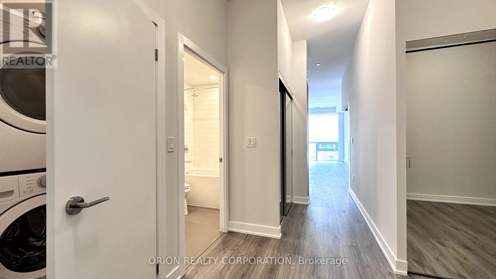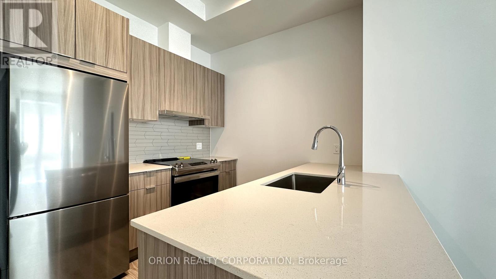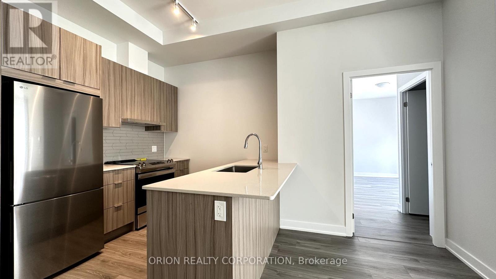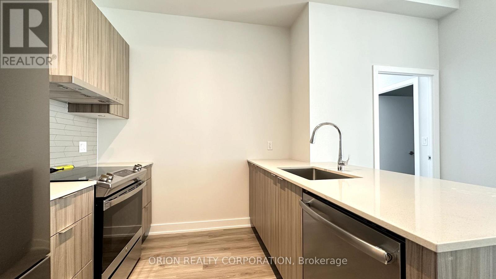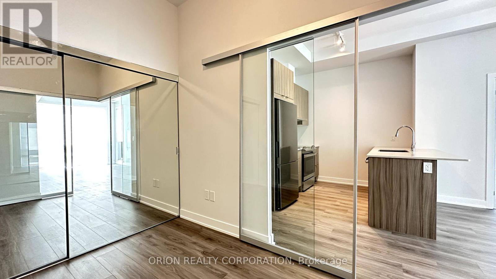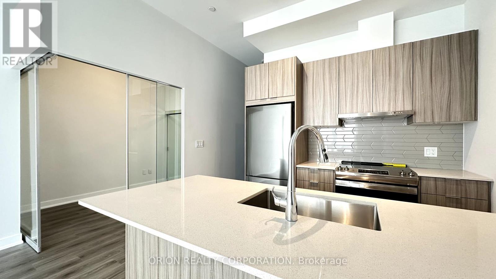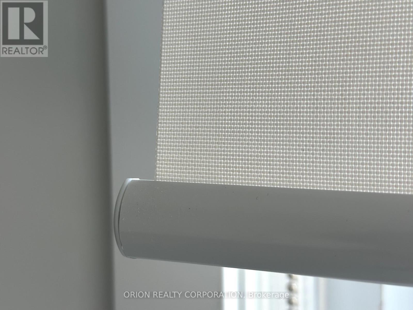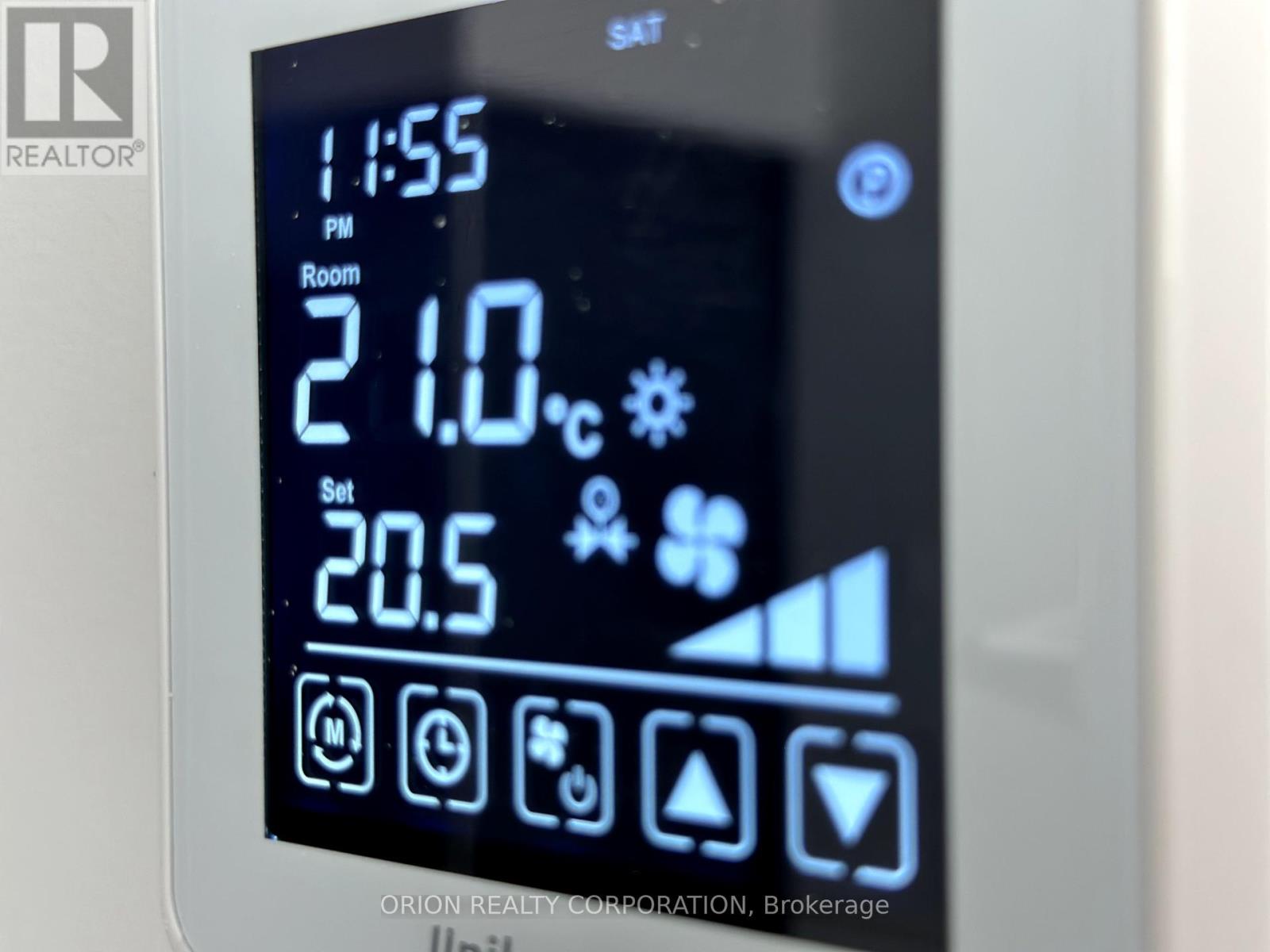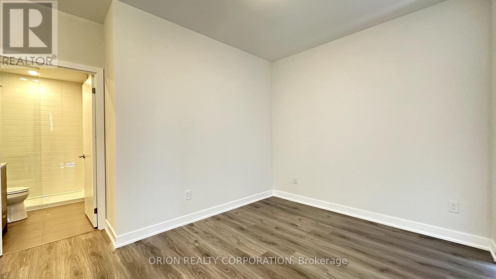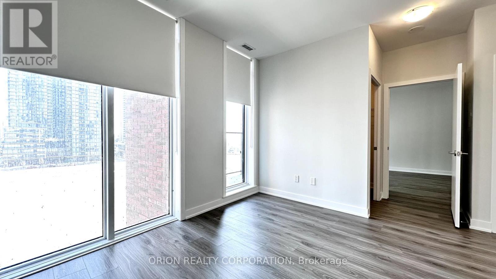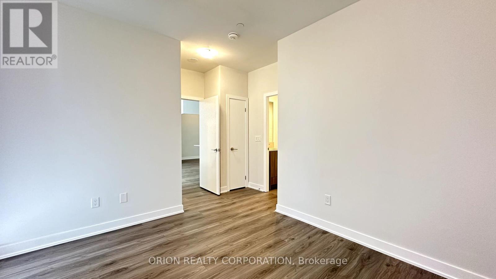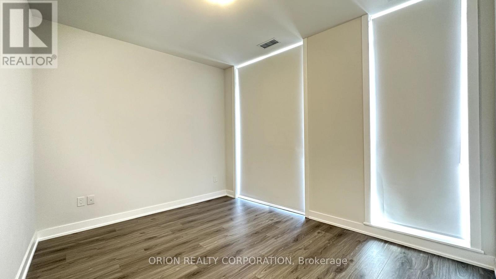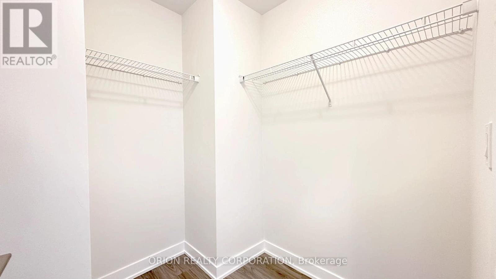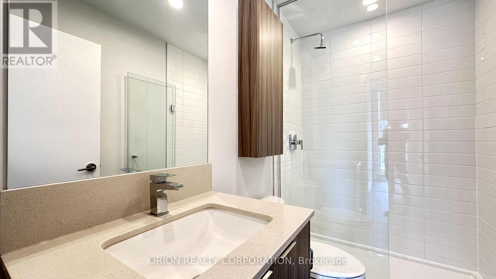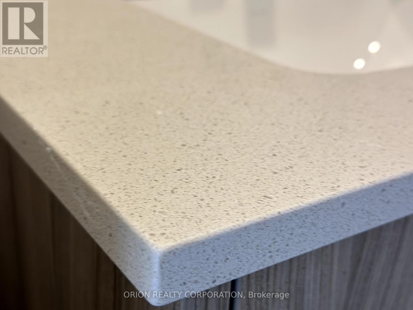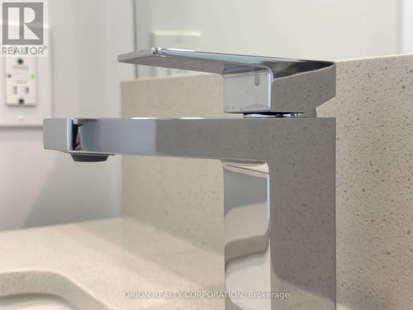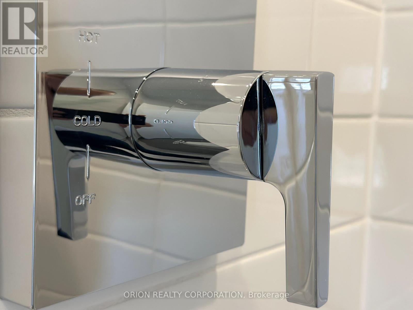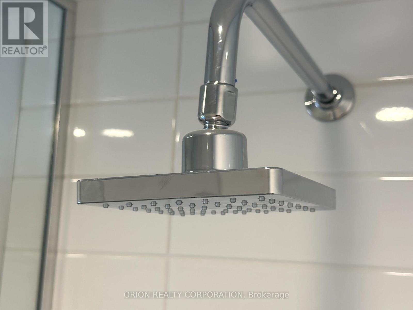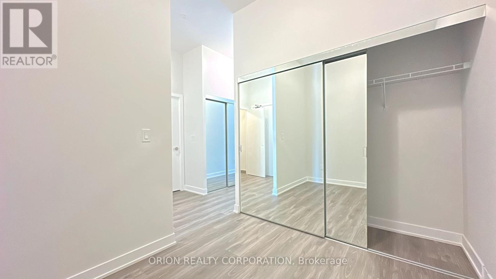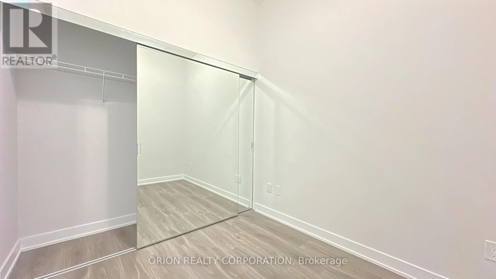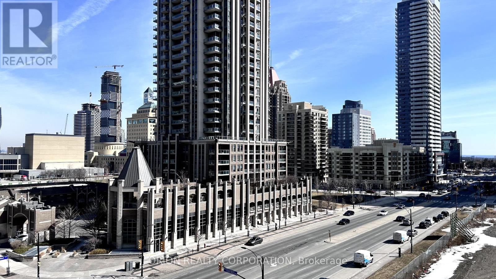510 - 430 Square One Drive Mississauga, Ontario L5B 0L6
$884,900Maintenance, Common Area Maintenance, Parking, Insurance
$719.65 Monthly
Maintenance, Common Area Maintenance, Parking, Insurance
$719.65 MonthlyLuxury Living in the Heart of Mississauga 2 Bed + Den in Avia! Step into a world of sophistication with this brand-new, never-lived-in 2-bedroom + spacious den unit at the prestigious Avia residences in the heart of Mississauga! Boasting an expansive, well-thought-out layout, this stunning home offers the perfect blend of style, space, and investment potential. Whether you're looking to accommodate a large family or seeking a highly desirable rental property, this unit delivers on all fronts.Inside, you'll find modern finishes throughout, including sleek flooring, Modern window coverings, two spa-inspired bathrooms, and an open-concept gourmet Solea kitchen featuring Stainless Steel appliances, Ceasarstone/Connely counter-tops, functional cabinetry, an oversized sink, and a striking back-splash. The sun-drenched living space extends onto a generous balcony, where you can unwind with scenic southern views. The spacious den offers remarkable versatility easily converted into a third bedroom, home office, or media space.Located in a prime downtown location, you're just steps from the LRT, Celebration Square, Square One, Sheridan College, top schools, dining, and entertainment, with seamless access to Highways 401, 403, and the QEW. The building also offers exclusive amenities, including a state-of-the-art gym, party room, guest suites, and the convenience of a Food Basics coming soon on-site.With mortgage rates dropping again just days ago, ownership has never been more affordable, making this a golden opportunity for both homeowners and investors alike. Don't miss out - schedule your private viewing today! (id:35762)
Property Details
| MLS® Number | W12030183 |
| Property Type | Single Family |
| Community Name | Creditview |
| AmenitiesNearBy | Schools, Public Transit, Park |
| CommunityFeatures | Pet Restrictions, Community Centre |
| Features | Balcony |
| ParkingSpaceTotal | 1 |
Building
| BathroomTotal | 2 |
| BedroomsAboveGround | 2 |
| BedroomsBelowGround | 1 |
| BedroomsTotal | 3 |
| Amenities | Visitor Parking, Exercise Centre, Security/concierge, Party Room, Storage - Locker |
| Appliances | All, Dishwasher, Dryer, Stove, Washer, Refrigerator |
| CoolingType | Central Air Conditioning |
| ExteriorFinish | Concrete |
| FlooringType | Laminate |
| HeatingFuel | Natural Gas |
| HeatingType | Forced Air |
| SizeInterior | 900 - 999 Sqft |
| Type | Apartment |
Parking
| Underground | |
| Garage |
Land
| Acreage | No |
| LandAmenities | Schools, Public Transit, Park |
Rooms
| Level | Type | Length | Width | Dimensions |
|---|---|---|---|---|
| Flat | Living Room | 5.715 m | 3.0734 m | 5.715 m x 3.0734 m |
| Flat | Dining Room | 5.715 m | 3.0734 m | 5.715 m x 3.0734 m |
| Flat | Kitchen | 2.4384 m | 2.5146 m | 2.4384 m x 2.5146 m |
| Flat | Primary Bedroom | 2.9464 m | 3.6576 m | 2.9464 m x 3.6576 m |
| Flat | Bedroom 2 | 3.048 m | 2.4638 m | 3.048 m x 2.4638 m |
| Flat | Den | 2.5908 m | 2.4638 m | 2.5908 m x 2.4638 m |
Interested?
Contact us for more information
Marijan Koturic
Salesperson
1149 Lakeshore Rd E
Mississauga, Ontario L5E 1E8

