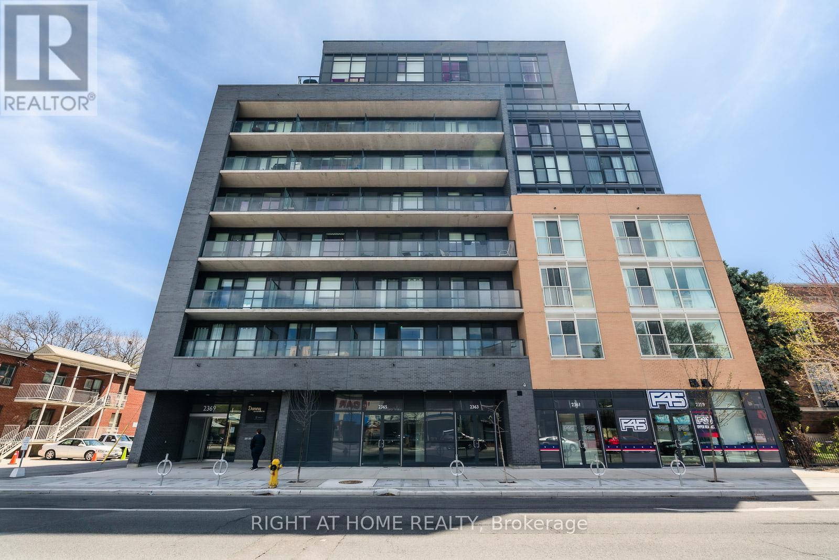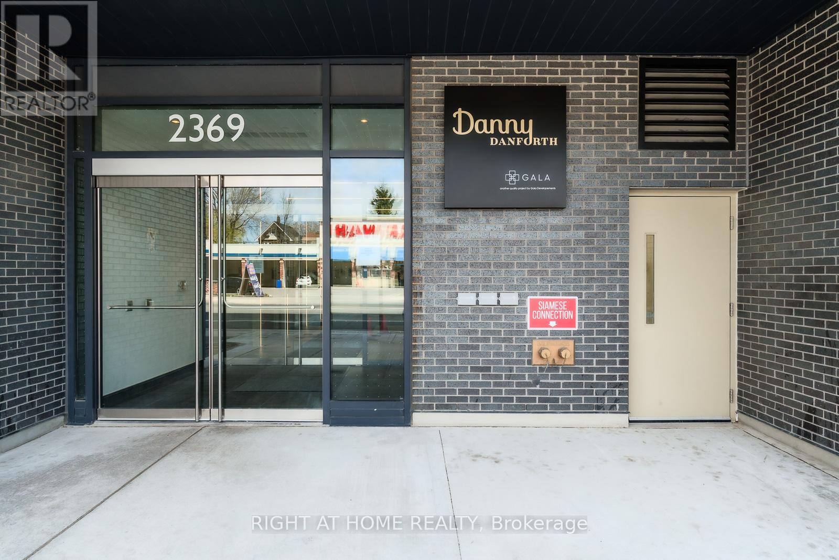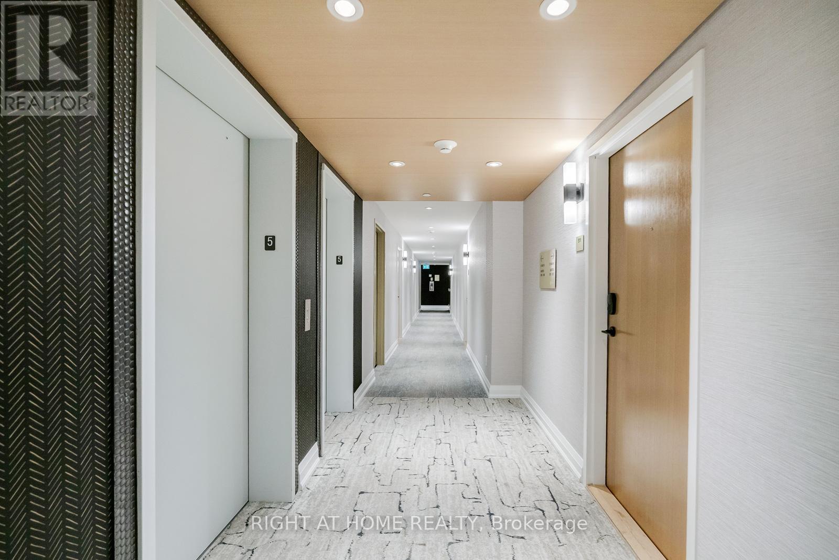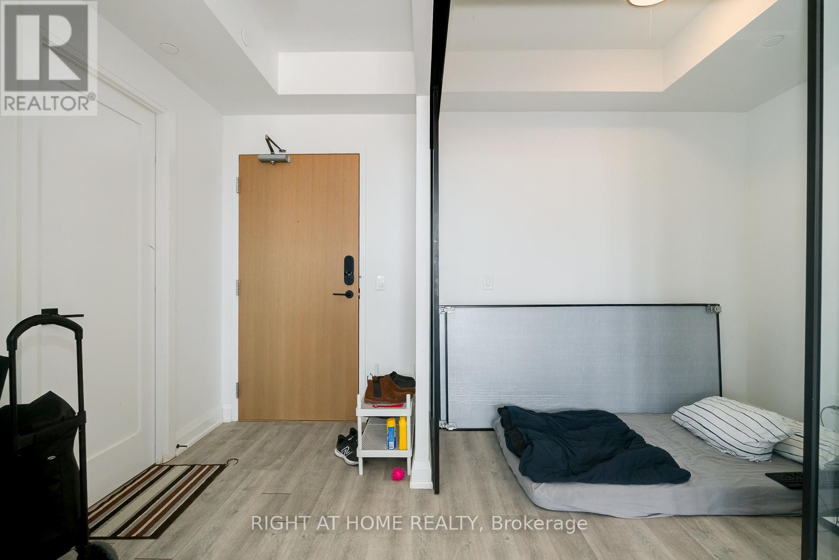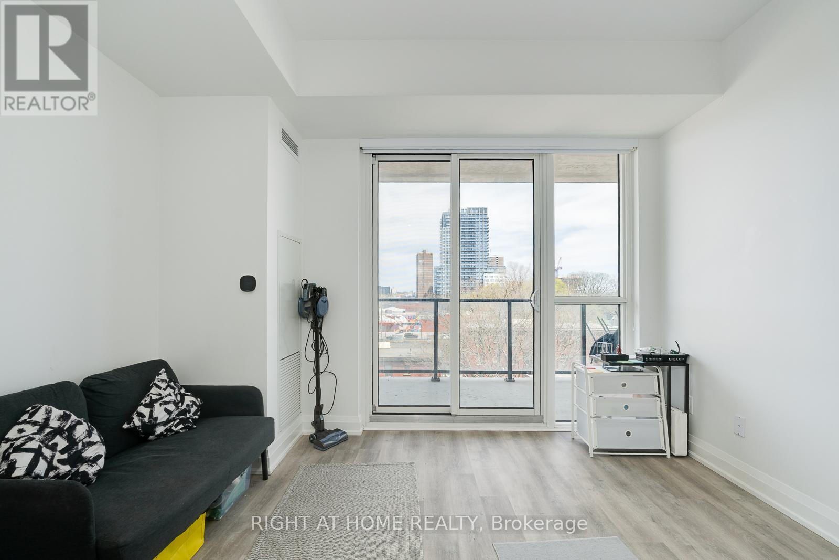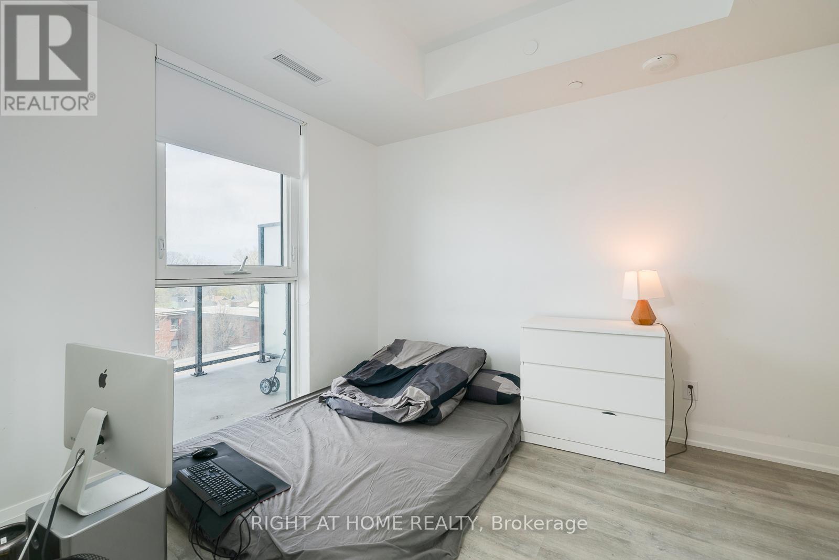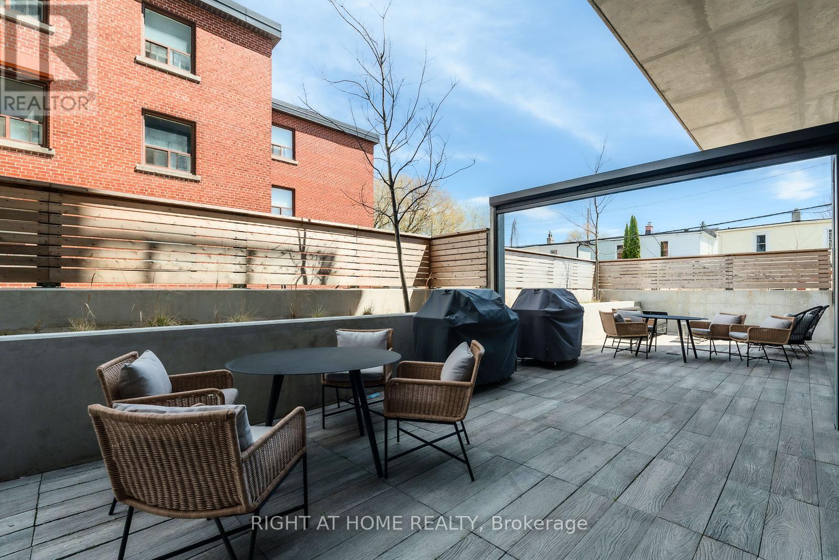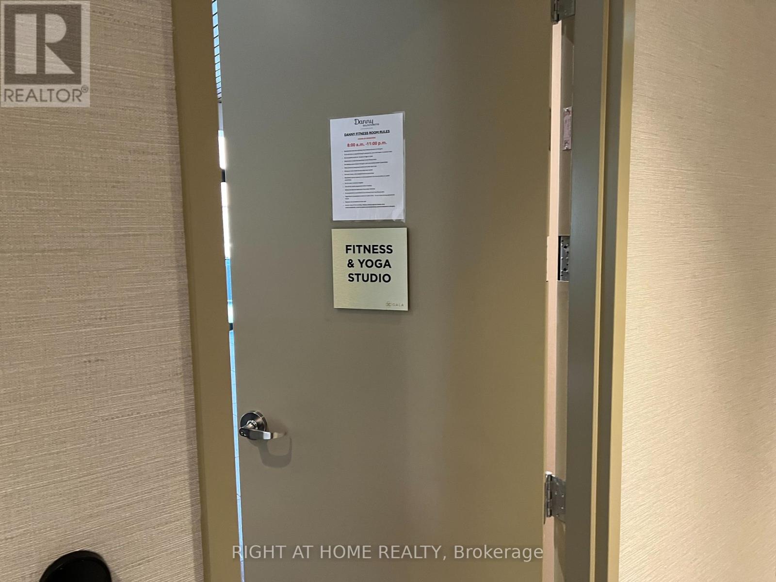245 West Beaver Creek Rd #9B
(289)317-1288
510 - 2369 Danforth Avenue Toronto, Ontario M4C 0B1
2 Bedroom
2 Bathroom
500 - 599 sqft
Central Air Conditioning
Forced Air
$2,200 Monthly
Welcome To Danny Danforth By Gala Developments, Located At Danforth & Main. Steps To Public Transit, Shopping, Restaurants, Schools, Parks +More! Building Amenities Include: Concierge, Gym, Party Rm, Visitor Parking +More. Unit Features 1+Den, 2 Bath W/ Balcony. East Exposure. Locker Included. The building entrance and the unit have digital access, so there is no more carrying keys or fobs around. Open and lock your door through an app on your phone. No Smoking. (id:35762)
Property Details
| MLS® Number | E12204203 |
| Property Type | Single Family |
| Neigbourhood | East York |
| Community Name | East End-Danforth |
| AmenitiesNearBy | Hospital, Public Transit, Park |
| CommunicationType | High Speed Internet |
| CommunityFeatures | Pet Restrictions |
| Features | Elevator, Balcony, In Suite Laundry |
Building
| BathroomTotal | 2 |
| BedroomsAboveGround | 1 |
| BedroomsBelowGround | 1 |
| BedroomsTotal | 2 |
| Age | 0 To 5 Years |
| Amenities | Security/concierge, Exercise Centre, Party Room, Storage - Locker |
| Appliances | Dishwasher, Microwave, Oven, Stove, Refrigerator |
| CoolingType | Central Air Conditioning |
| ExteriorFinish | Concrete |
| FlooringType | Laminate |
| HeatingType | Forced Air |
| SizeInterior | 500 - 599 Sqft |
| Type | Apartment |
Parking
| Underground | |
| Garage |
Land
| Acreage | No |
| LandAmenities | Hospital, Public Transit, Park |
Rooms
| Level | Type | Length | Width | Dimensions |
|---|---|---|---|---|
| Main Level | Living Room | 5.87 m | 3.85 m | 5.87 m x 3.85 m |
| Main Level | Dining Room | 5.87 m | 3.85 m | 5.87 m x 3.85 m |
| Main Level | Kitchen | 5.87 m | 3.85 m | 5.87 m x 3.85 m |
| Main Level | Bedroom | 3.12 m | 2.92 m | 3.12 m x 2.92 m |
| Main Level | Den | 1.83 m | 2.51 m | 1.83 m x 2.51 m |
Interested?
Contact us for more information
Raj Natarajan
Broker
Right At Home Realty
1396 Don Mills Rd Unit B-121
Toronto, Ontario M3B 0A7
1396 Don Mills Rd Unit B-121
Toronto, Ontario M3B 0A7

