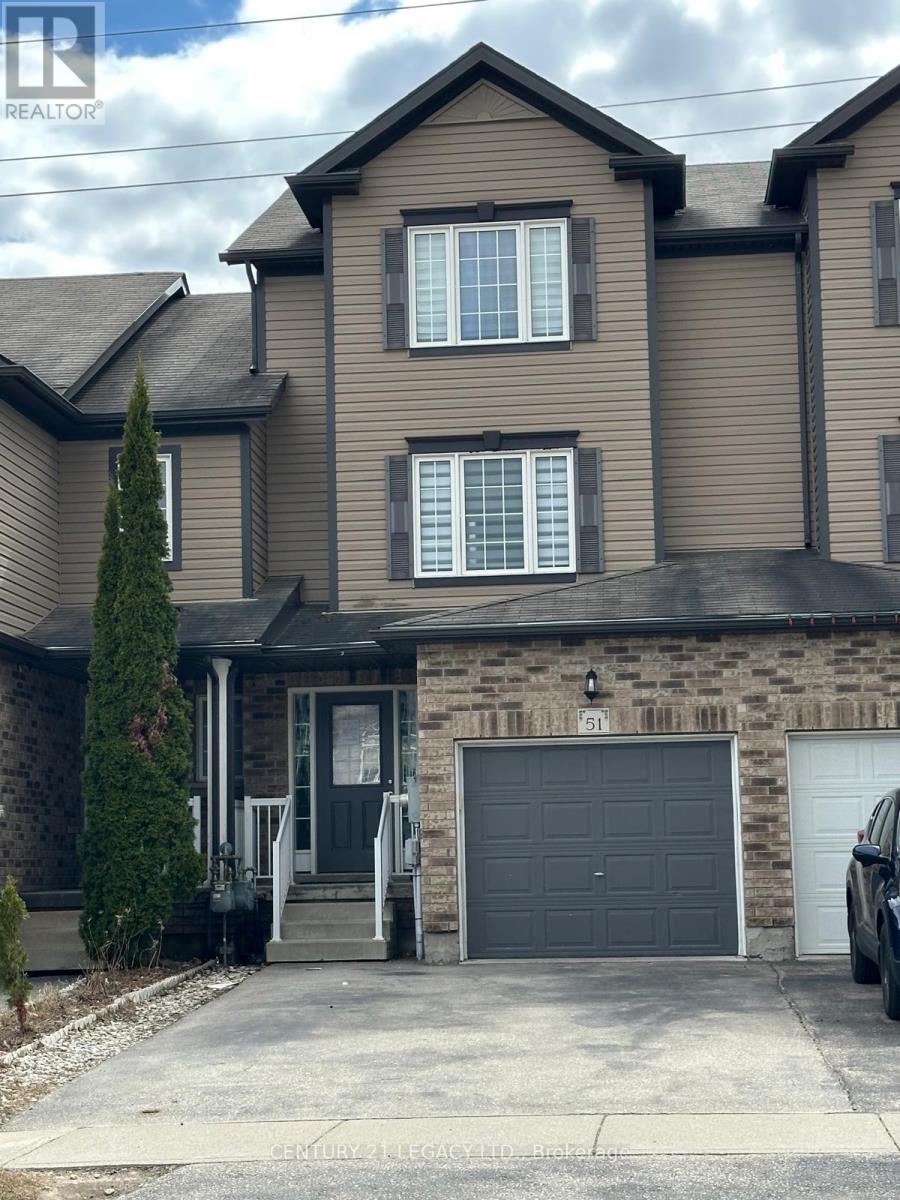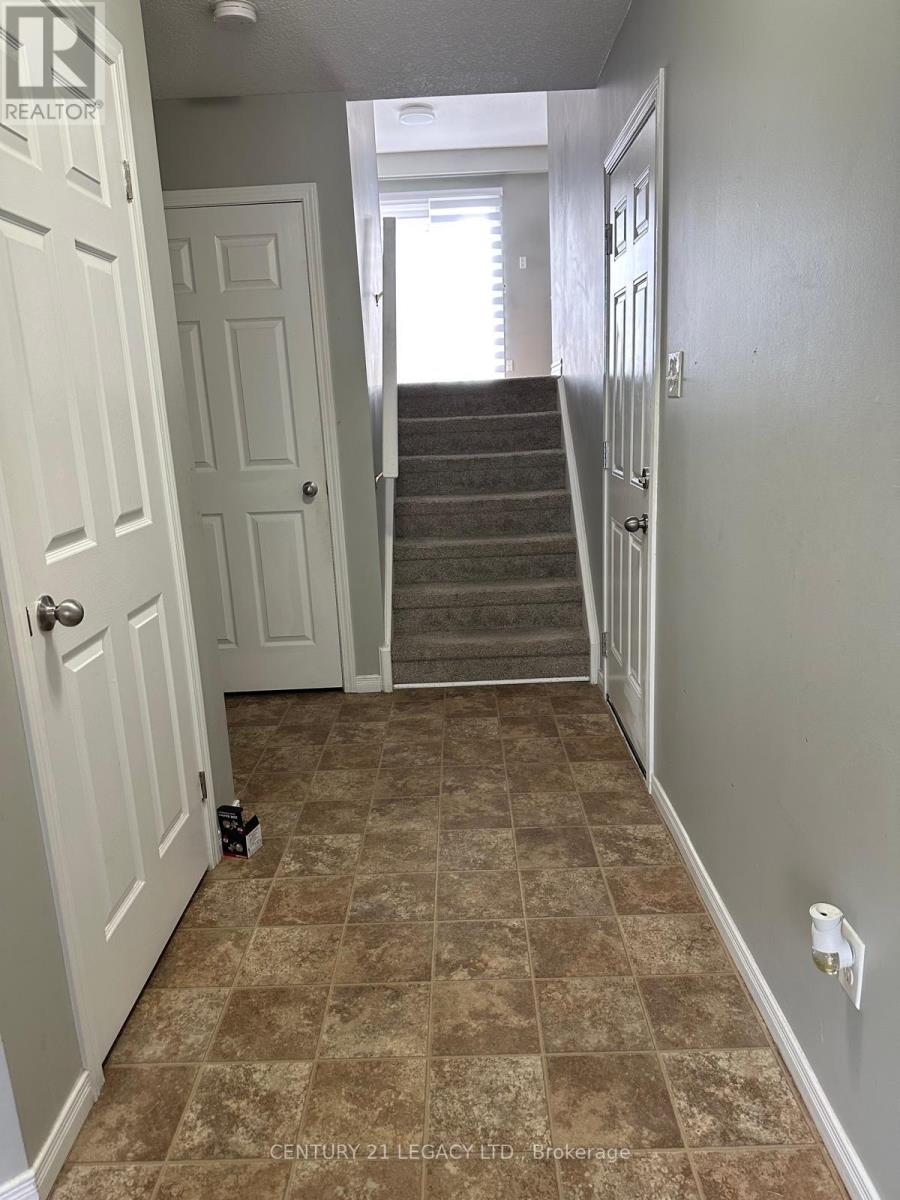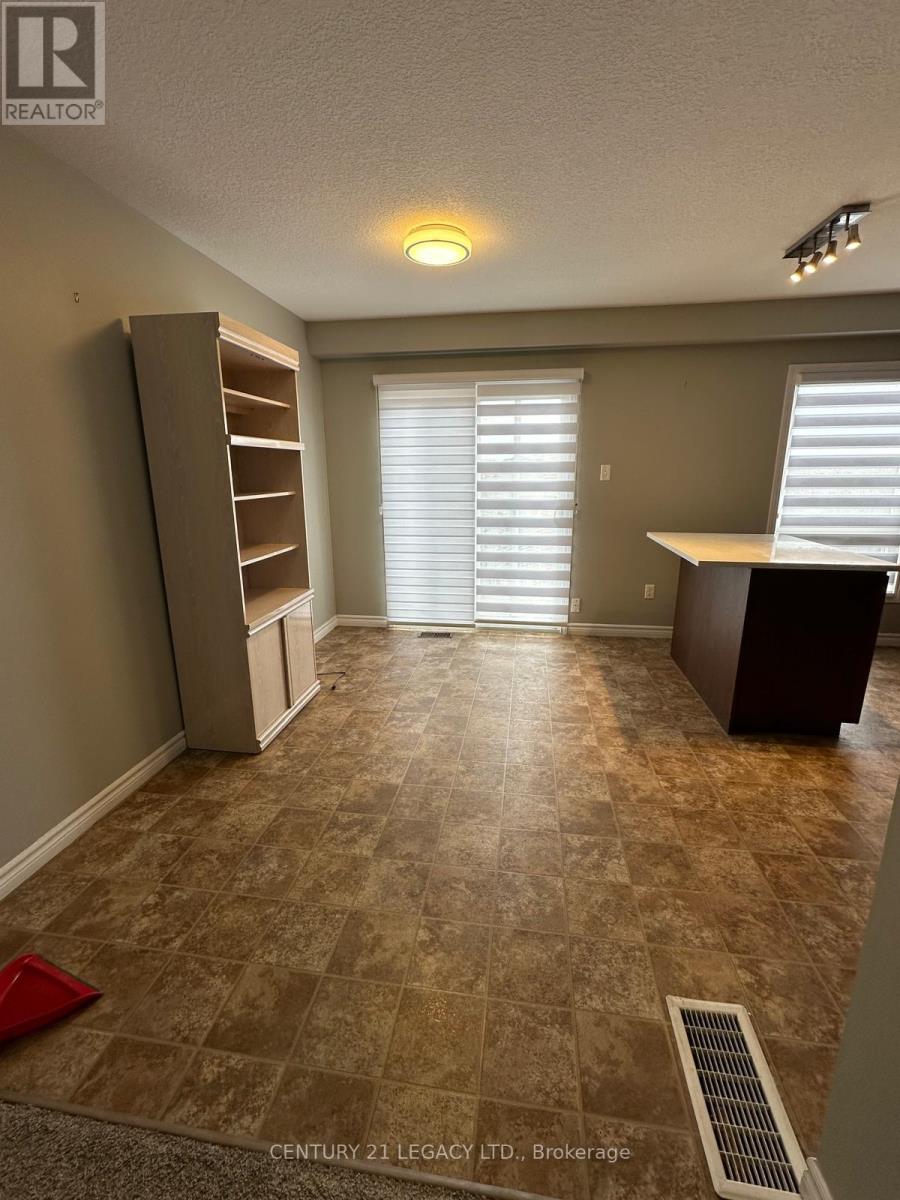51 Sorrento Street Kitchener, Ontario N2R 0A4
$749,000
An incredible opportunity to own this freehold townhouse offering 4 spacious bedrooms and 3bathrooms, backing onto a serene greenbelt with no rear neighbours! The driveway accommodates up to 4 vehicles, and the interior is mostly carpet-free, clean, and move-in ready. The main floor features a large laundry room, a beautifully upgraded kitchen with brand-new quartz countertops, a central island with breakfast bar, and premium stainless steel appliances,. Enjoy the added privacy and comfort with brand-new Zebra blinds throughout, offering a dark room option. Additional features include a spacious garage , direct garage access, and a huge living roomperfect for entertaining or family time. Ideal for both first-time buyers and investors, this home is perfectly located close to all amenities: top-rated schools, expressways, shopping, Fairview & Laurentian Malls, restaurants, parks, and recreational facilities. Don't miss this fantastic opportunitybook your showing today! (id:35762)
Property Details
| MLS® Number | X12079822 |
| Property Type | Single Family |
| Neigbourhood | Huron South |
| ParkingSpaceTotal | 5 |
Building
| BathroomTotal | 3 |
| BedroomsAboveGround | 3 |
| BedroomsBelowGround | 1 |
| BedroomsTotal | 4 |
| BasementDevelopment | Finished |
| BasementType | N/a (finished) |
| ConstructionStyleAttachment | Attached |
| CoolingType | Central Air Conditioning |
| ExteriorFinish | Brick, Vinyl Siding |
| FoundationType | Concrete, Poured Concrete |
| HalfBathTotal | 1 |
| HeatingFuel | Natural Gas |
| HeatingType | Forced Air |
| StoriesTotal | 3 |
| SizeInterior | 1100 - 1500 Sqft |
| Type | Row / Townhouse |
| UtilityWater | Municipal Water |
Parking
| Attached Garage | |
| Garage |
Land
| Acreage | No |
| Sewer | Sanitary Sewer |
| SizeDepth | 115 Ft |
| SizeFrontage | 18 Ft ,1 In |
| SizeIrregular | 18.1 X 115 Ft |
| SizeTotalText | 18.1 X 115 Ft |
Rooms
| Level | Type | Length | Width | Dimensions |
|---|---|---|---|---|
| Second Level | Bedroom 2 | 3.53 m | 2.51 m | 3.53 m x 2.51 m |
| Second Level | Bedroom 3 | 3.53 m | 2.51 m | 3.53 m x 2.51 m |
| Second Level | Living Room | 5.23 m | 4.14 m | 5.23 m x 4.14 m |
| Third Level | Bedroom | 4.09 m | 4.09 m | 4.09 m x 4.09 m |
| Basement | Bedroom 4 | 5.23 m | 3.54 m | 5.23 m x 3.54 m |
| Basement | Kitchen | 2.84 m | 1.52 m | 2.84 m x 1.52 m |
| Main Level | Kitchen | 3.45 m | 2.95 m | 3.45 m x 2.95 m |
| Main Level | Eating Area | 3.45 m | 2.26 m | 3.45 m x 2.26 m |
https://www.realtor.ca/real-estate/28161325/51-sorrento-street-kitchener
Interested?
Contact us for more information
Rajesh Kumar Nachnani
Salesperson
7461 Pacific Circle
Mississauga, Ontario L5T 2A4


















