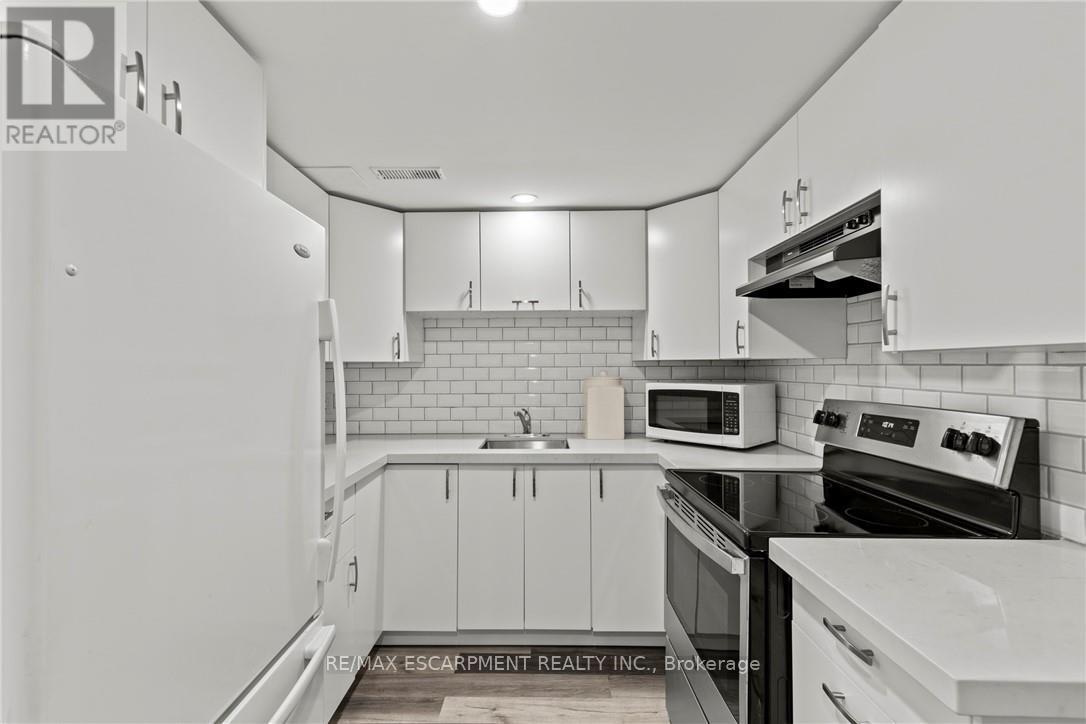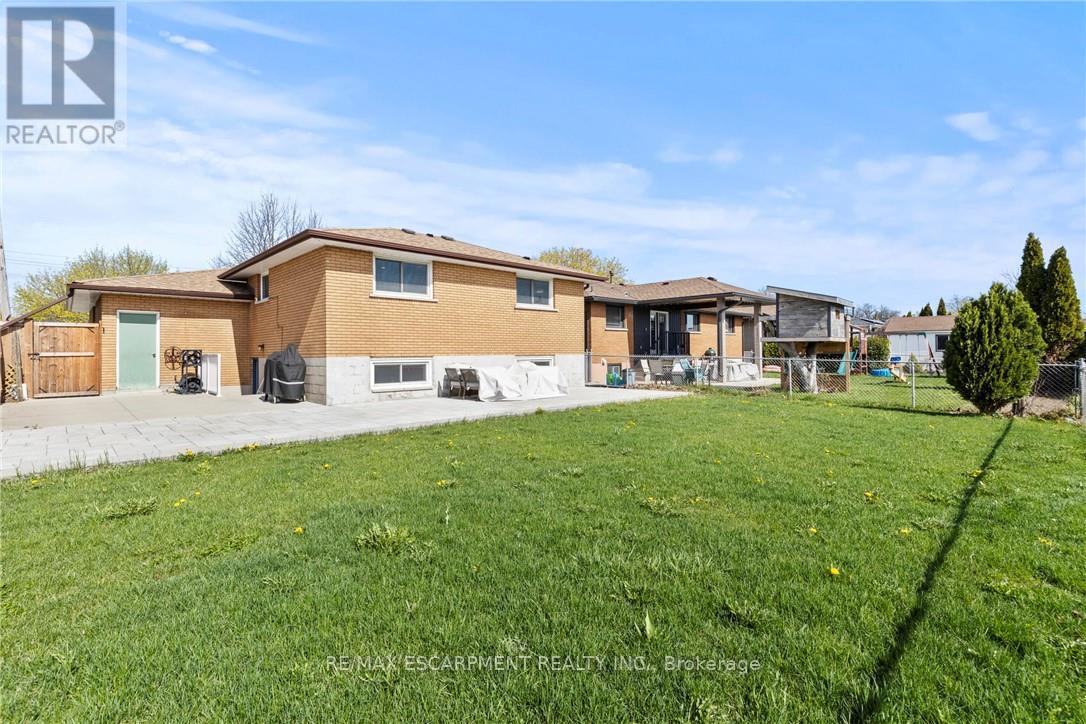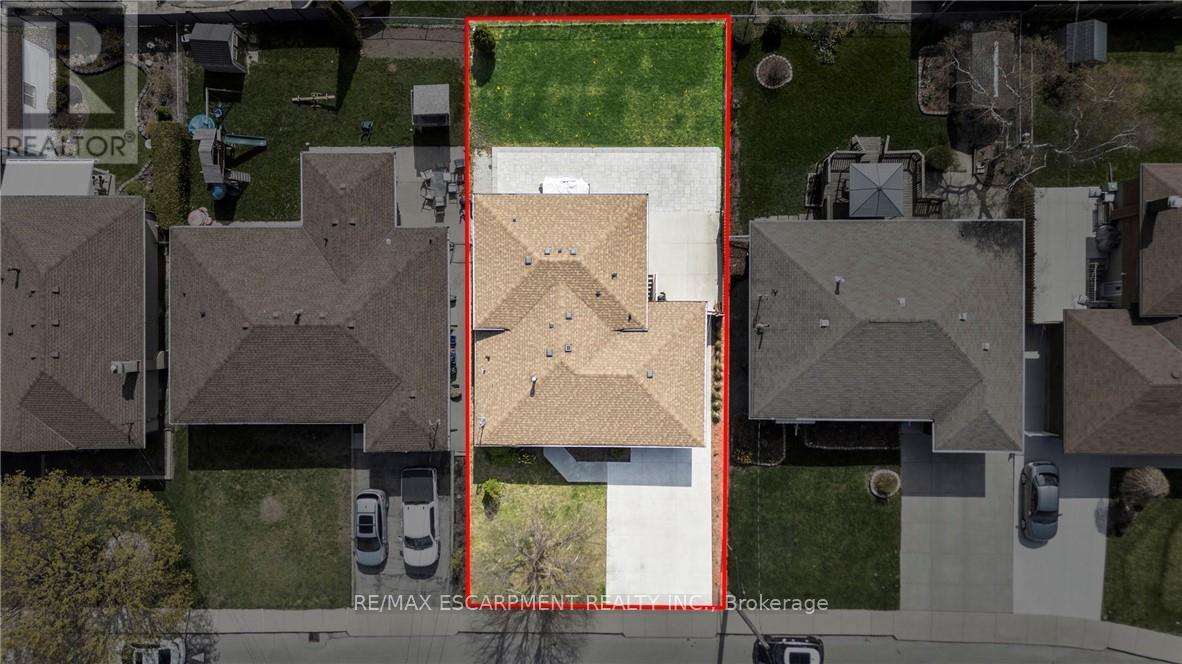51 Moxley Drive Hamilton, Ontario L8T 3Y6
$874,900
Stunning 4-level backsplit with over 2,000 sq ft of impeccably finished living space, this home offers a haven of luxury and convenience. From the open-concept main floor with crown molding, granite and quartz countertops, and gleaming white oak flooring to the lavish primary suite with a walk-through closet, every detail has been carefully considered. The lower level boasts a separate entrance to a fully equipped in-law suite, complete with a second kitchen, bathroom, and separate laundry. With plenty of parking, this spacious home is perfect for families seeking multi-generational living, and a prime location just minutes from shopping, schools, and major highways, this home is a rare find. (id:35762)
Property Details
| MLS® Number | X12117061 |
| Property Type | Single Family |
| Neigbourhood | Lisgar |
| Community Name | Lisgar |
| AmenitiesNearBy | Park, Schools |
| CommunityFeatures | School Bus |
| EquipmentType | Water Heater |
| Features | In-law Suite |
| ParkingSpaceTotal | 4 |
| RentalEquipmentType | Water Heater |
Building
| BathroomTotal | 3 |
| BedroomsAboveGround | 2 |
| BedroomsBelowGround | 2 |
| BedroomsTotal | 4 |
| Appliances | Dishwasher, Dryer, Two Stoves, Two Refrigerators |
| BasementFeatures | Separate Entrance |
| BasementType | Full |
| ConstructionStyleAttachment | Detached |
| ConstructionStyleSplitLevel | Backsplit |
| CoolingType | Central Air Conditioning |
| ExteriorFinish | Brick |
| FoundationType | Block |
| HeatingFuel | Natural Gas |
| HeatingType | Forced Air |
| SizeInterior | 1100 - 1500 Sqft |
| Type | House |
| UtilityWater | Municipal Water |
Parking
| Attached Garage | |
| Garage |
Land
| Acreage | No |
| FenceType | Fenced Yard |
| LandAmenities | Park, Schools |
| Sewer | Sanitary Sewer |
| SizeDepth | 100 Ft |
| SizeFrontage | 50 Ft |
| SizeIrregular | 50 X 100 Ft |
| SizeTotalText | 50 X 100 Ft |
| ZoningDescription | C |
Rooms
| Level | Type | Length | Width | Dimensions |
|---|---|---|---|---|
| Second Level | Primary Bedroom | 3.61 m | 5.97 m | 3.61 m x 5.97 m |
| Second Level | Bathroom | 2.97 m | 1.83 m | 2.97 m x 1.83 m |
| Second Level | Bedroom 2 | 2.72 m | 2.87 m | 2.72 m x 2.87 m |
| Second Level | Bathroom | 2.11 m | 2.41 m | 2.11 m x 2.41 m |
| Basement | Bathroom | 2.95 m | 3.99 m | 2.95 m x 3.99 m |
| Basement | Bedroom 4 | 2.95 m | 3.99 m | 2.95 m x 3.99 m |
| Basement | Utility Room | 3.35 m | 2.62 m | 3.35 m x 2.62 m |
| Basement | Cold Room | 1.22 m | 5.23 m | 1.22 m x 5.23 m |
| Basement | Family Room | 5.72 m | 3.73 m | 5.72 m x 3.73 m |
| Basement | Bedroom 3 | 3.35 m | 3.96 m | 3.35 m x 3.96 m |
| Basement | Kitchen | 2.44 m | 3.73 m | 2.44 m x 3.73 m |
| Main Level | Living Room | 5.02 m | 3.99 m | 5.02 m x 3.99 m |
| Main Level | Kitchen | 3.15 m | 4.22 m | 3.15 m x 4.22 m |
| Main Level | Dining Room | 3.28 m | 2.54 m | 3.28 m x 2.54 m |
https://www.realtor.ca/real-estate/28244642/51-moxley-drive-hamilton-lisgar-lisgar
Interested?
Contact us for more information
Conrad Guy Zurini
Broker of Record
2180 Itabashi Way #4b
Burlington, Ontario L7M 5A5



































