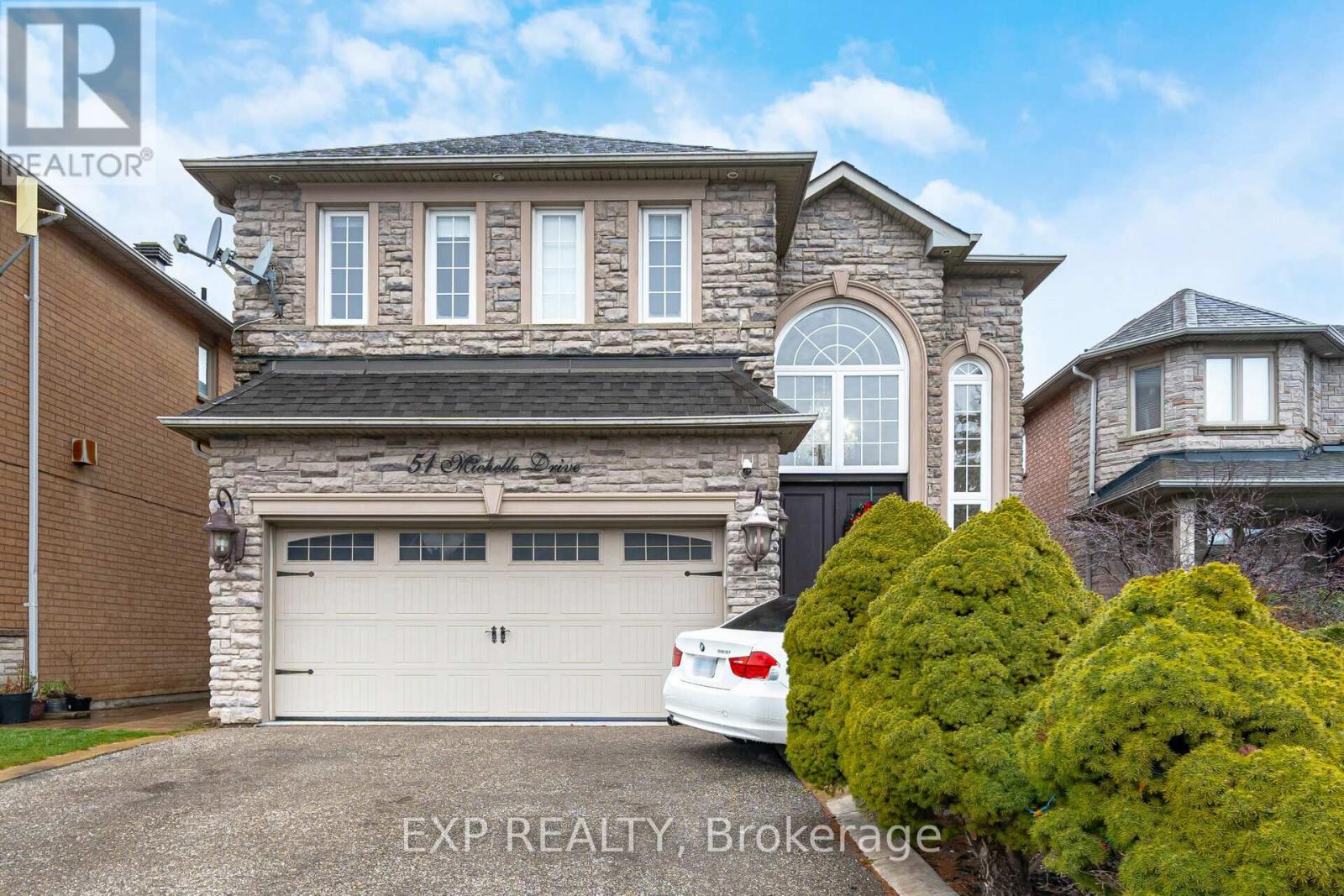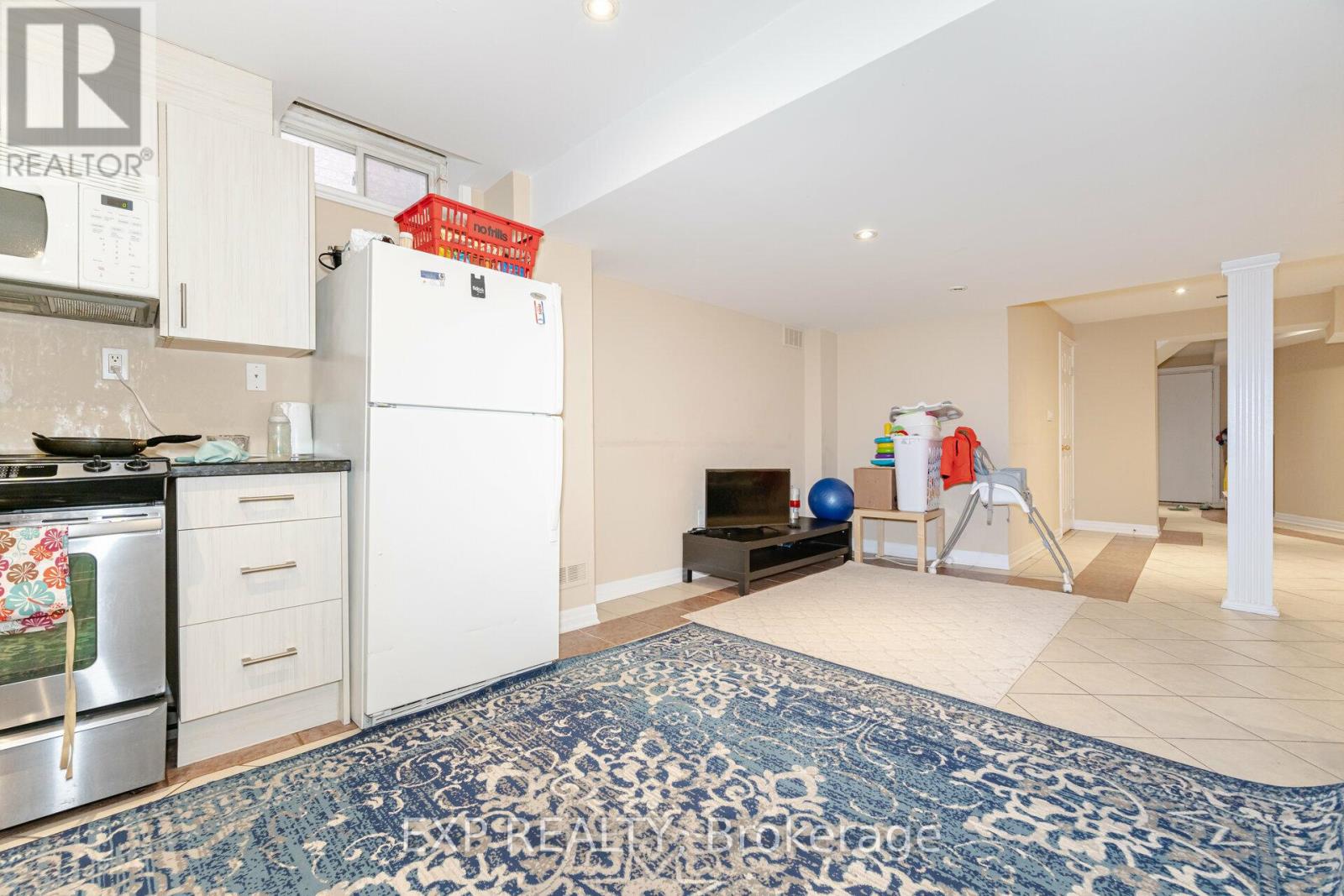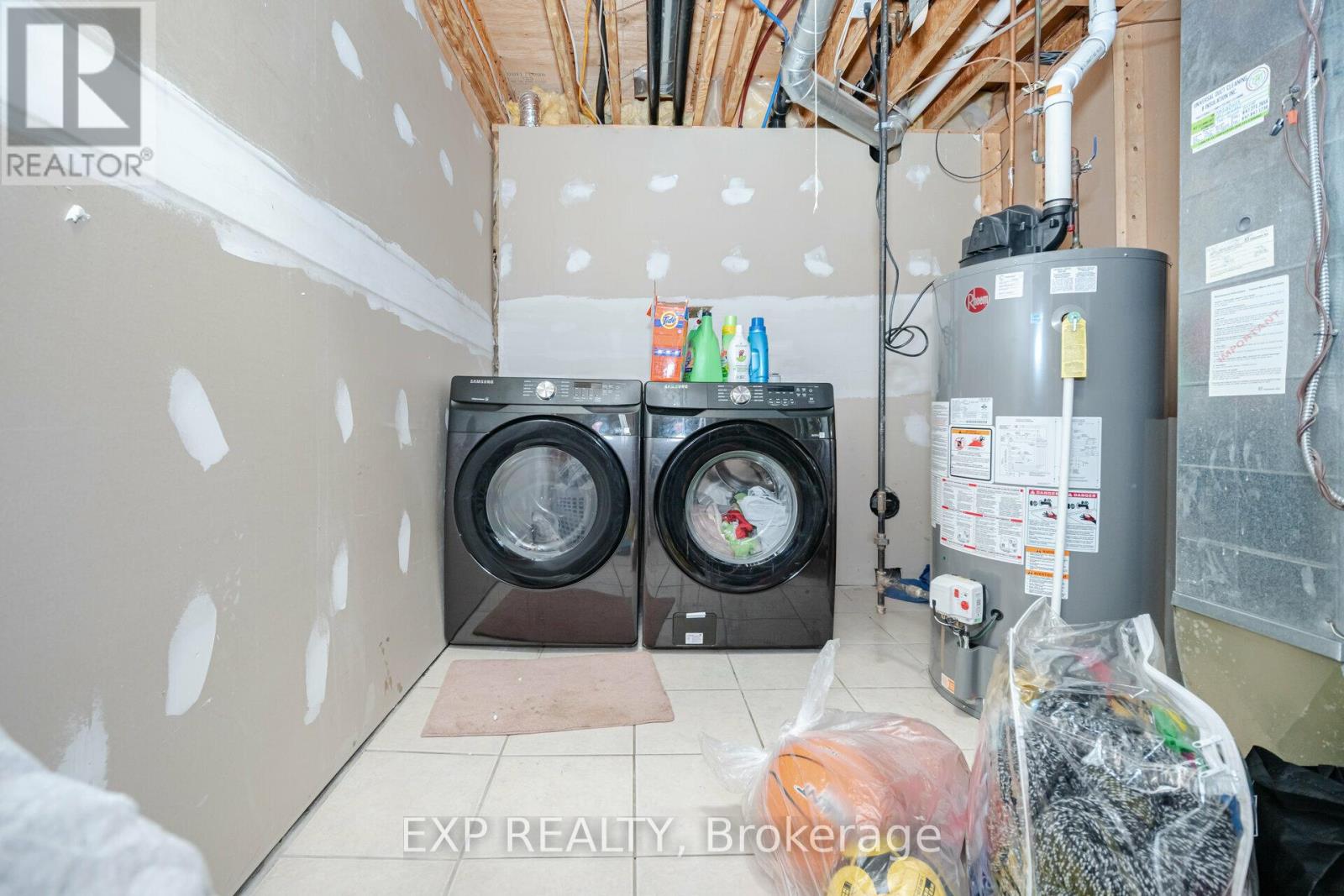51 Michelle Drive Vaughan, Ontario L4L 9B8
$1,698,000
Welcome to the stunning 51 Michelle Dr in Vaughan. A grand 2-storey brick home with a built-in garage. Freshly painted and features high ceilings and pot lights throughout the main floor. The luxurious kitchen has high end stainless steel appliances, a centre island and a walk-out to the backyard! Plenty of cabinet space. On the second level you'll find the primary bedroom with tons of natural light, a walk in closet with built-in shelving, and a 5 piece en-suite with jetted tub and separate shower. There is also a 4 piece jack and jill ensuite bathroom. Plenty of room for a growing family. Youll find a separate entrance to the lower level with an additional kitchen and living space, plus a 4 pc bathroom. The backyard features new stone work, in in-ground pool with updated equipment and a new fence. Updated garage motor and new refinished waterproof floor in garage. Fantastic prime location near Giovanni Caboto Park, Weston Rd/Hwy 7, Blue Willow Public School, shopping, restaurants and all amenities. (id:35762)
Property Details
| MLS® Number | N12035191 |
| Property Type | Single Family |
| Community Name | East Woodbridge |
| Features | Carpet Free |
| ParkingSpaceTotal | 6 |
| PoolType | Inground Pool |
Building
| BathroomTotal | 5 |
| BedroomsAboveGround | 4 |
| BedroomsBelowGround | 1 |
| BedroomsTotal | 5 |
| Appliances | Dishwasher, Dryer, Garage Door Opener, Microwave, Oven, Stove, Washer, Window Coverings, Wine Fridge, Refrigerator |
| BasementDevelopment | Finished |
| BasementFeatures | Separate Entrance |
| BasementType | N/a (finished) |
| ConstructionStyleAttachment | Detached |
| CoolingType | Central Air Conditioning |
| ExteriorFinish | Brick, Stone |
| FireplacePresent | Yes |
| FlooringType | Hardwood, Ceramic, Tile |
| FoundationType | Concrete |
| HalfBathTotal | 2 |
| HeatingFuel | Natural Gas |
| HeatingType | Forced Air |
| StoriesTotal | 2 |
| SizeInterior | 2500 - 3000 Sqft |
| Type | House |
| UtilityWater | Municipal Water |
Parking
| Garage |
Land
| Acreage | No |
| Sewer | Sanitary Sewer |
| SizeDepth | 113 Ft ,3 In |
| SizeFrontage | 39 Ft ,4 In |
| SizeIrregular | 39.4 X 113.3 Ft |
| SizeTotalText | 39.4 X 113.3 Ft |
Rooms
| Level | Type | Length | Width | Dimensions |
|---|---|---|---|---|
| Second Level | Primary Bedroom | 6.1 m | 3.97 m | 6.1 m x 3.97 m |
| Second Level | Bedroom 2 | 3.72 m | 3.51 m | 3.72 m x 3.51 m |
| Second Level | Bedroom 3 | 5.28 m | 3.66 m | 5.28 m x 3.66 m |
| Second Level | Bedroom 4 | 3.96 m | 3.81 m | 3.96 m x 3.81 m |
| Basement | Kitchen | 5.49 m | 2.74 m | 5.49 m x 2.74 m |
| Basement | Recreational, Games Room | 9.14 m | 6.1 m | 9.14 m x 6.1 m |
| Main Level | Family Room | 5.64 m | 3.05 m | 5.64 m x 3.05 m |
| Main Level | Kitchen | 5.79 m | 4.18 m | 5.79 m x 4.18 m |
| Main Level | Living Room | 4.18 m | 3.05 m | 4.18 m x 3.05 m |
Interested?
Contact us for more information
Richard Duggal
Salesperson
4711 Yonge St 10th Flr, 106430
Toronto, Ontario M2N 6K8
Chanelle Duggal
Salesperson
4711 Yonge St 10th Flr, 106430
Toronto, Ontario M2N 6K8
David Esteban Molina
Salesperson
4711 Yonge St 10th Flr, 106430
Toronto, Ontario M2N 6K8











































