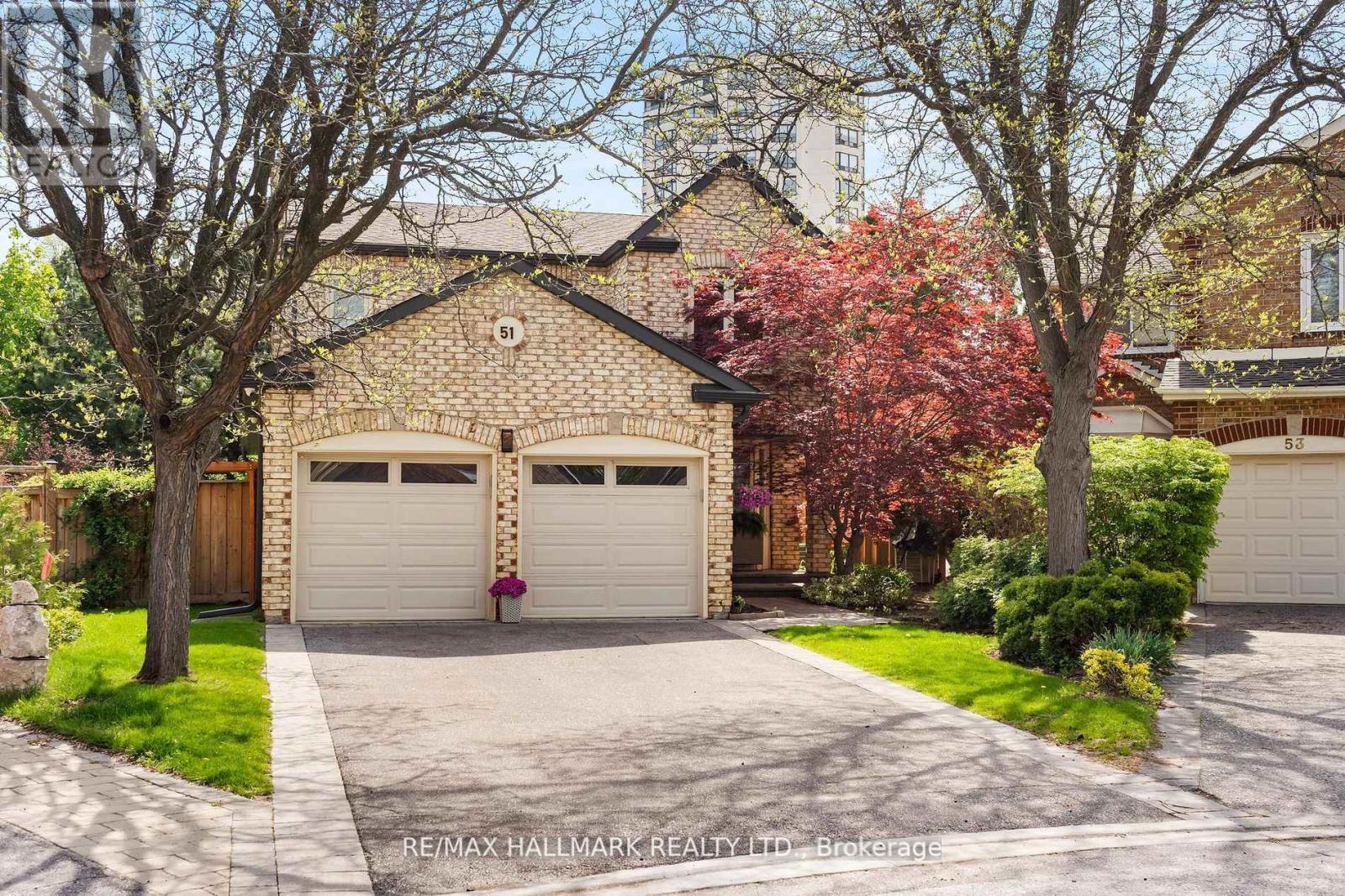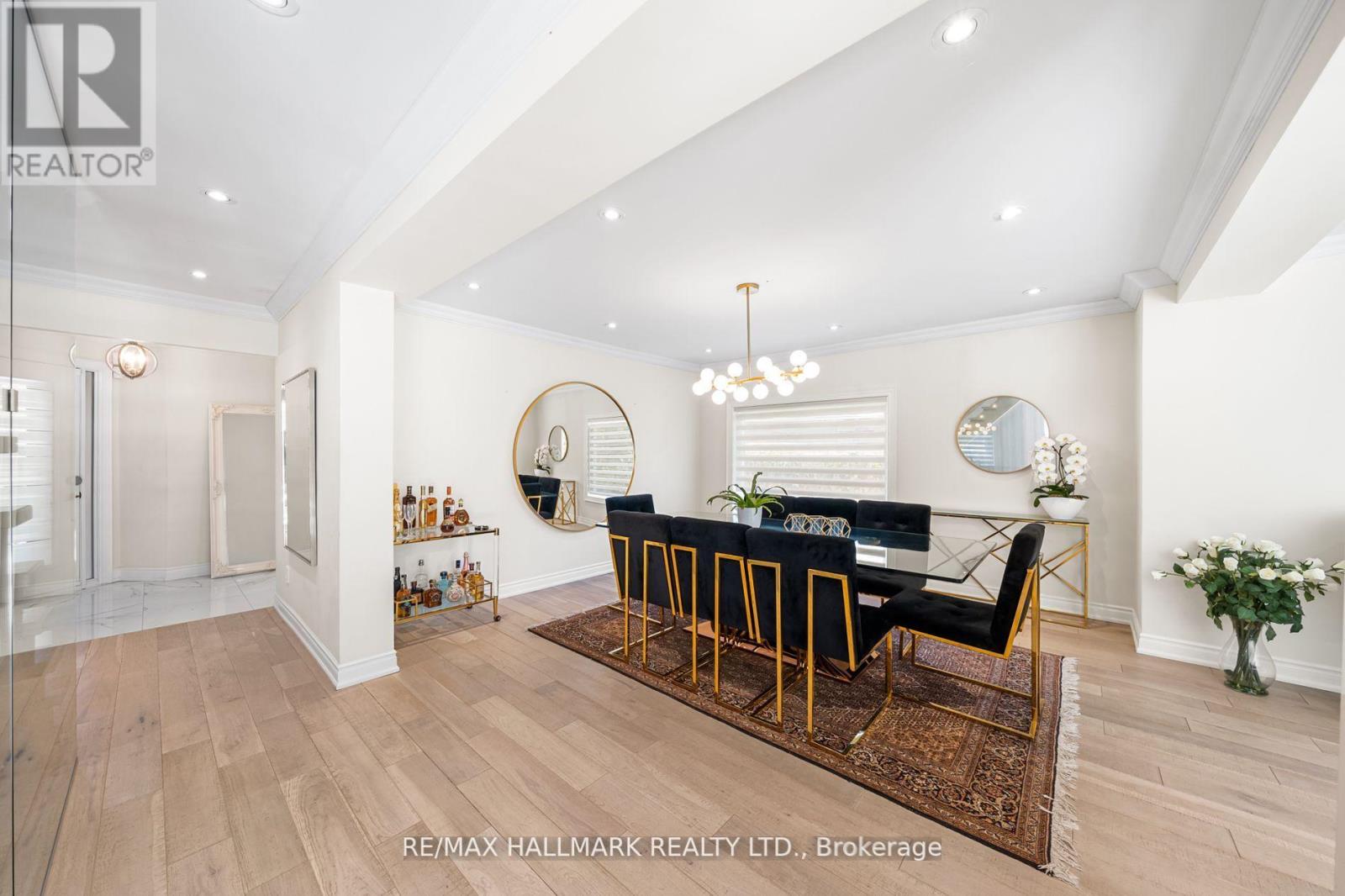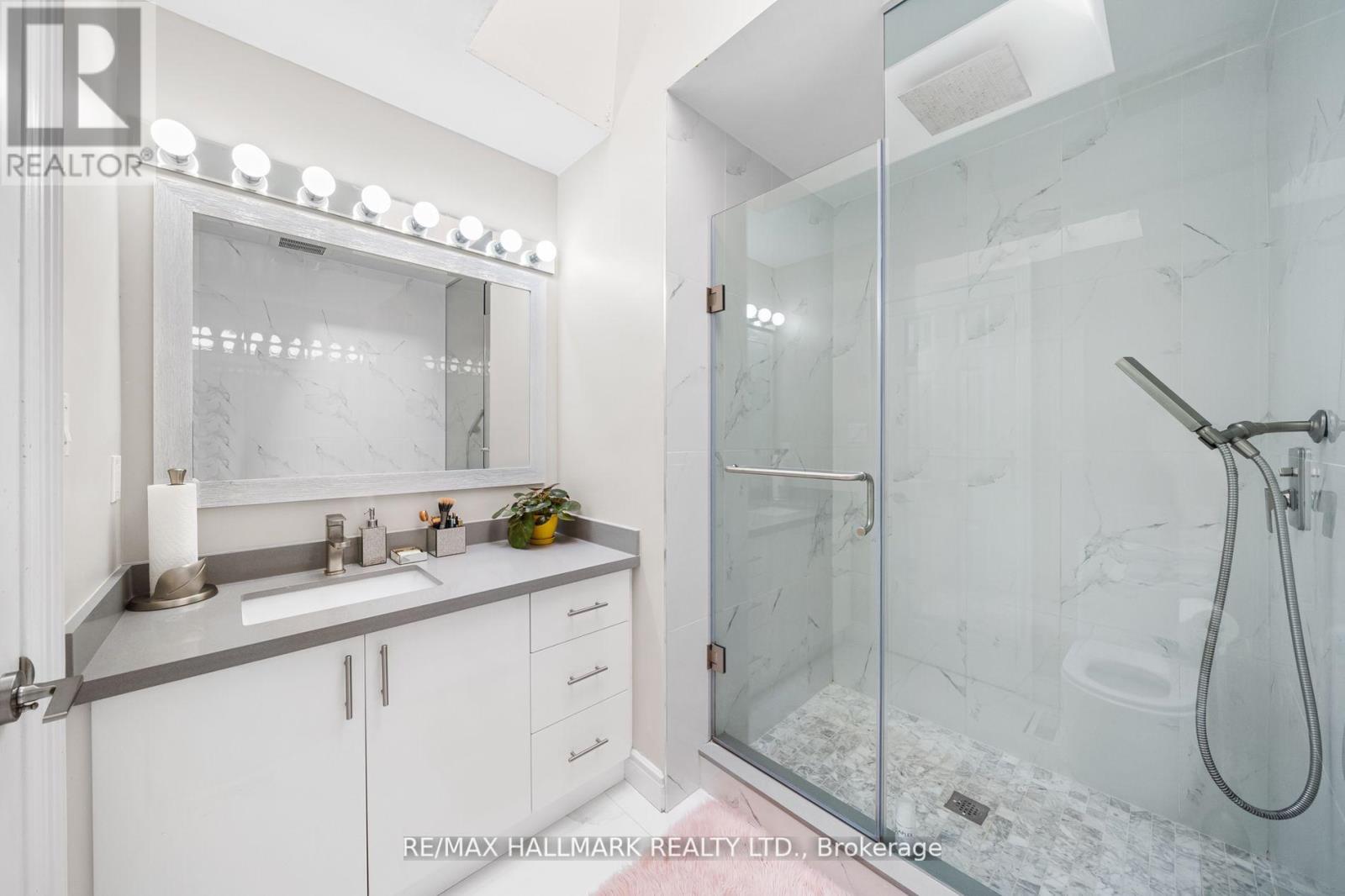245 West Beaver Creek Rd #9B
(289)317-1288
51 Hallmark Court Vaughan, Ontario L4J 3A4
5 Bedroom
4 Bathroom
2000 - 2500 sqft
Fireplace
Above Ground Pool
Central Air Conditioning
Forced Air
$6,900 Monthly
Fully Furnished & Immaculately Renovated Open Concept, Bright And Beautiful Home In A Family Friendly Cul-De-Sac With A Completely Private Backyard Backing Into A Park, Professionally Landscaped With Over 800 Sqft Of Deck With All Seasons Swim Spa. Walk To Synagogue, Community Centre, Grocery Store, High Ranking Schools and Reference Library.Extras:. One room in basement is excluded (id:35762)
Property Details
| MLS® Number | N12144958 |
| Property Type | Single Family |
| Neigbourhood | Thornhill |
| Community Name | Crestwood-Springfarm-Yorkhill |
| AmenitiesNearBy | Place Of Worship, Park, Schools |
| CommunityFeatures | Community Centre |
| ParkingSpaceTotal | 6 |
| PoolType | Above Ground Pool |
Building
| BathroomTotal | 4 |
| BedroomsAboveGround | 4 |
| BedroomsBelowGround | 1 |
| BedroomsTotal | 5 |
| Amenities | Fireplace(s) |
| Appliances | Water Softener, Central Vacuum, Dryer, Alarm System, Washer, Window Coverings |
| BasementDevelopment | Finished |
| BasementType | Partial (finished) |
| ConstructionStyleAttachment | Detached |
| CoolingType | Central Air Conditioning |
| ExteriorFinish | Brick |
| FireplacePresent | Yes |
| FireplaceTotal | 1 |
| FlooringType | Hardwood, Laminate |
| FoundationType | Insulated Concrete Forms |
| HalfBathTotal | 1 |
| HeatingFuel | Natural Gas |
| HeatingType | Forced Air |
| StoriesTotal | 2 |
| SizeInterior | 2000 - 2500 Sqft |
| Type | House |
| UtilityWater | Municipal Water |
Parking
| Garage |
Land
| Acreage | No |
| FenceType | Fenced Yard |
| LandAmenities | Place Of Worship, Park, Schools |
| Sewer | Sanitary Sewer |
| SizeIrregular | Deep Pie Shape |
| SizeTotalText | Deep Pie Shape |
Rooms
| Level | Type | Length | Width | Dimensions |
|---|---|---|---|---|
| Second Level | Primary Bedroom | 4.87 m | 4.4 m | 4.87 m x 4.4 m |
| Second Level | Bedroom 2 | 3.13 m | 3.12 m | 3.13 m x 3.12 m |
| Second Level | Bedroom 3 | 3.34 m | 3.13 m | 3.34 m x 3.13 m |
| Second Level | Bedroom 4 | 3.5 m | 3.13 m | 3.5 m x 3.13 m |
| Basement | Bedroom 5 | 4.21 m | 2.27 m | 4.21 m x 2.27 m |
| Main Level | Living Room | 5.19 m | 3.37 m | 5.19 m x 3.37 m |
| Main Level | Dining Room | 3.48 m | 3.37 m | 3.48 m x 3.37 m |
| Main Level | Kitchen | 6.58 m | 4.45 m | 6.58 m x 4.45 m |
| Main Level | Family Room | 4.27 m | 4.05 m | 4.27 m x 4.05 m |
Utilities
| Sewer | Installed |
Interested?
Contact us for more information
P.j. Talat
Broker
RE/MAX Hallmark Realty Ltd.
685 Sheppard Ave E #401
Toronto, Ontario M2K 1B6
685 Sheppard Ave E #401
Toronto, Ontario M2K 1B6
Shervin Zeinalian
Salesperson
RE/MAX Hallmark Realty Ltd.
685 Sheppard Ave E #401
Toronto, Ontario M2K 1B6
685 Sheppard Ave E #401
Toronto, Ontario M2K 1B6


































