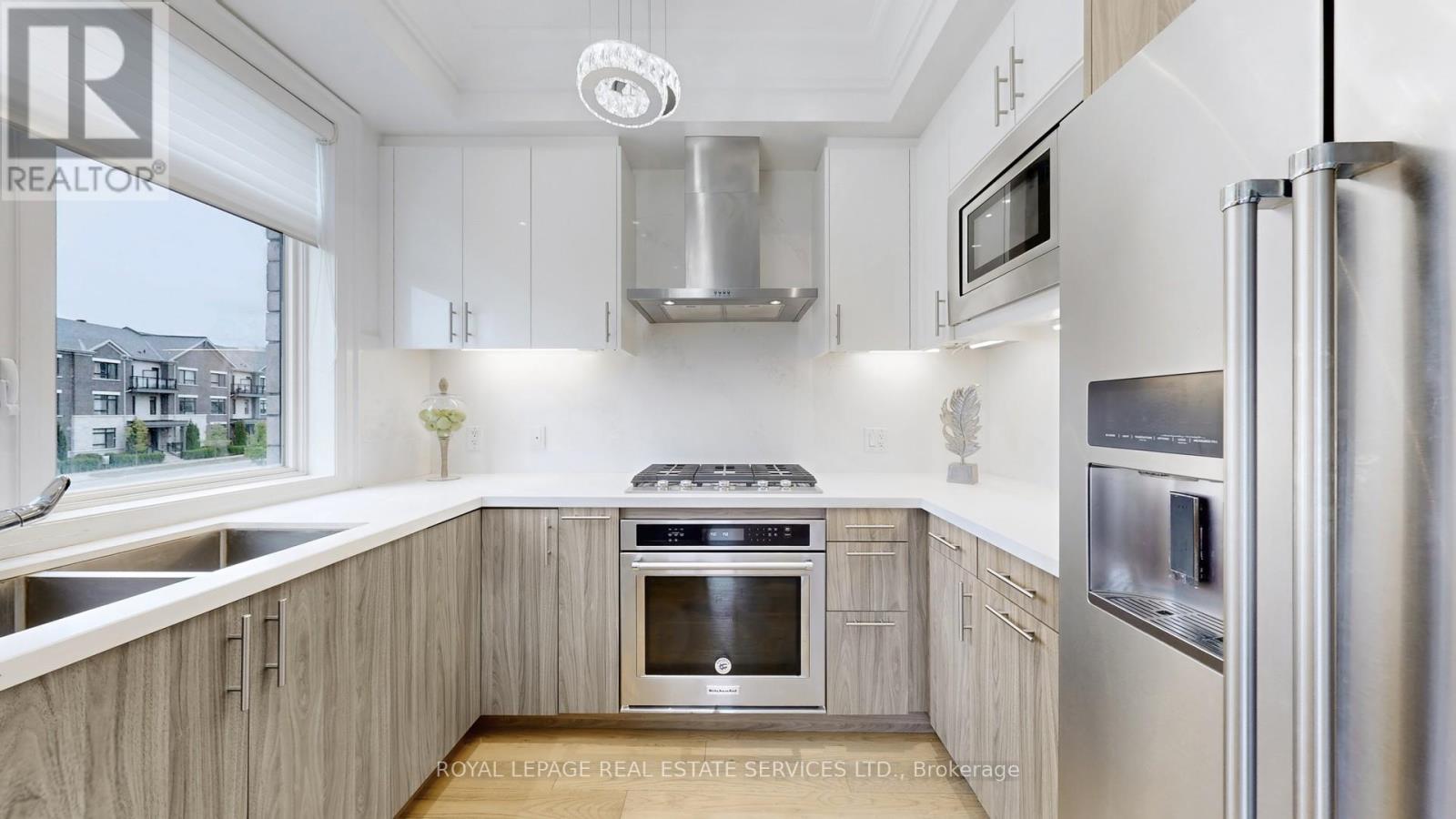51 Feeney Lane Markham, Ontario L3T 0G3
$988,800Maintenance,
$311 Monthly
Maintenance,
$311 MonthlyWelcome To 51 Feeney Lane, An Exceptional Luxury Semi-detached Home Blending Sophistication, Comfort, And Smart Living. Boasting 3 Spacious Bedrooms, 4 Beautifully Upgraded Bathrooms, And Elegant Living And Dining Areas Filled With Abundant Natural Light, This Home Offers Both Style And Functionality. The Heart Of The Home Is A Stunning Modern Kitchen Featuring Premium Quartz Countertops, Upgraded Cabinetry, A Natural Gas Stove, Built-in Oven, And A Sophisticated Wine Cooler. Enjoy Meals At The Extended Kitchen Island With Additional Dining Space, Complemented By An Elegant Slab Stone Backsplash And A Pantry Not Found In Standard Layouts. Experience Ultimate Comfort In The Primary Suite, Featuring A Luxurious Ensuite Bathroom With Heated Floors, Oversized Tiles, And Sleek Glass Doors And Railings. The Walk-in Closet Boasts Built-in Shelving, Mirrored Doors, And Additional Soundproofing Insulation For Tranquillity. Throughout This Smart Home, Details Impress: Crown Moulding Enhances Every Floor, Custom Window Shades Adorn Most Rooms, And Insulated Basement Floors And Sanitary Pipes Provide Warmth And Quiet. Convenience Is Maximized With A Central Vacuum System, Extra Electrical Outlets For Bidet Installation, And An Ev Charging Station In The Garage. Relax Outdoors With Beautiful Views From Your Balcony Equipped With A Natural Gas Line. Security Is Paramount, Featuring A Comprehensive Alarm System With Front And Rear Cameras, Motion Sensors, And A Ring Smart Doorbell. Enjoy Convenient Parking With A Single-car Garage Featuring A Separate Access Side Door, Two-car Parking In Front, And Visitor Parking Nearby. Low Maintenance Living Is Assured, As Internet, Roof, Windows, Snow Removal, And Landscaping Are Covered By The Maintenance Fee($311).perfectly Situated Near Public Transit, This Exclusive Semi-detached Home Ensures Both Privacy And Accessibility Your Ideal Luxury Residence Awaits! (id:35762)
Property Details
| MLS® Number | N12168680 |
| Property Type | Single Family |
| Community Name | Commerce Valley |
| AmenitiesNearBy | Park, Public Transit |
| CommunityFeatures | Pet Restrictions |
| Features | Flat Site, Lighting |
| ParkingSpaceTotal | 3 |
| Structure | Patio(s), Porch |
| ViewType | View |
Building
| BathroomTotal | 4 |
| BedroomsAboveGround | 2 |
| BedroomsBelowGround | 1 |
| BedroomsTotal | 3 |
| Age | 0 To 5 Years |
| Amenities | Visitor Parking, Canopy, Fireplace(s), Separate Heating Controls, Separate Electricity Meters, Storage - Locker |
| Appliances | Garage Door Opener Remote(s), Water Heater, Water Meter, Dishwasher, Dryer, Microwave, Oven, Range, Washer, Wine Fridge, Refrigerator |
| BasementDevelopment | Finished |
| BasementType | N/a (finished) |
| ConstructionStatus | Insulation Upgraded |
| CoolingType | Central Air Conditioning, Ventilation System |
| ExteriorFinish | Brick, Stone |
| FireProtection | Alarm System, Security System, Smoke Detectors |
| FireplacePresent | Yes |
| FlooringType | Hardwood, Ceramic, Laminate |
| FoundationType | Concrete |
| HalfBathTotal | 1 |
| HeatingFuel | Natural Gas |
| HeatingType | Forced Air |
| StoriesTotal | 3 |
| SizeInterior | 2000 - 2249 Sqft |
| Type | Row / Townhouse |
Parking
| Garage |
Land
| Acreage | No |
| LandAmenities | Park, Public Transit |
| LandscapeFeatures | Landscaped, Lawn Sprinkler |
Rooms
| Level | Type | Length | Width | Dimensions |
|---|---|---|---|---|
| Second Level | Living Room | 6 m | 5 m | 6 m x 5 m |
| Second Level | Dining Room | 6 m | 5 m | 6 m x 5 m |
| Second Level | Kitchen | 4.45 m | 3 m | 4.45 m x 3 m |
| Second Level | Bathroom | Measurements not available | ||
| Third Level | Bathroom | Measurements not available | ||
| Third Level | Primary Bedroom | 4.45 m | 3.62 m | 4.45 m x 3.62 m |
| Third Level | Bedroom 2 | 4.45 m | 3 m | 4.45 m x 3 m |
| Third Level | Bathroom | Measurements not available | ||
| Lower Level | Bedroom 3 | 4.45 m | 3 m | 4.45 m x 3 m |
| Main Level | Family Room | 4.45 m | 3 m | 4.45 m x 3 m |
| Main Level | Bathroom | Measurements not available |
https://www.realtor.ca/real-estate/28356885/51-feeney-lane-markham-commerce-valley-commerce-valley
Interested?
Contact us for more information
Tony Ghazaei Motlagh
Salesperson
4025 Yonge Street Suite 103
Toronto, Ontario M2P 2E3

































