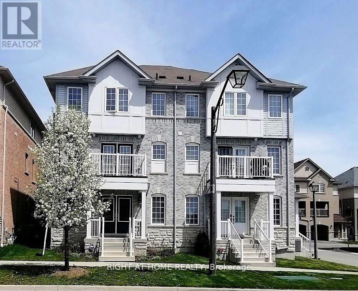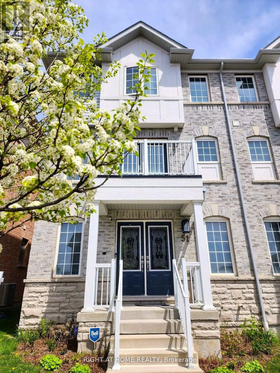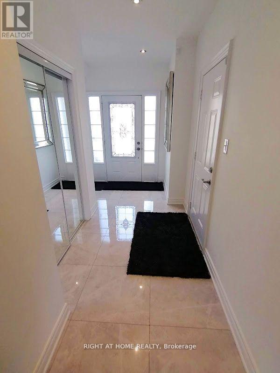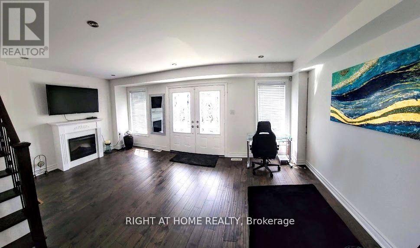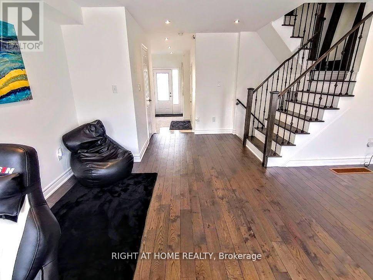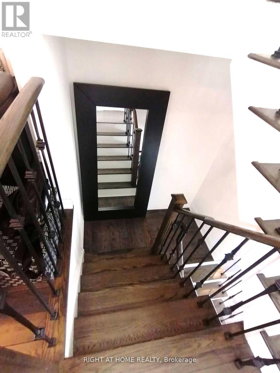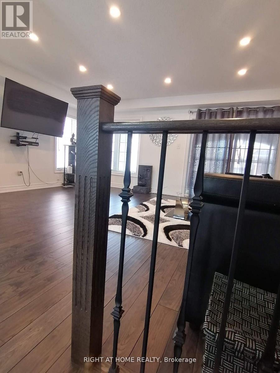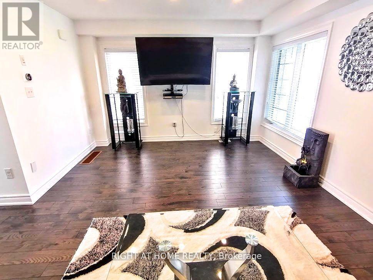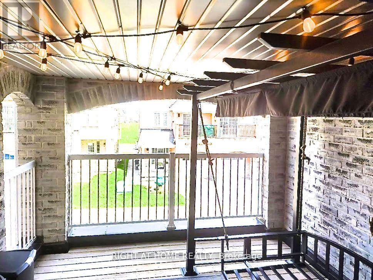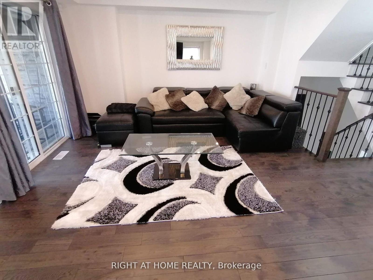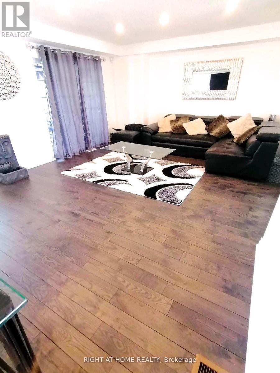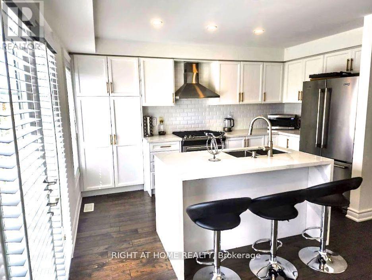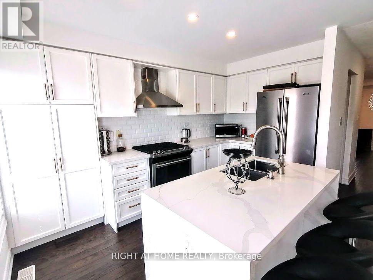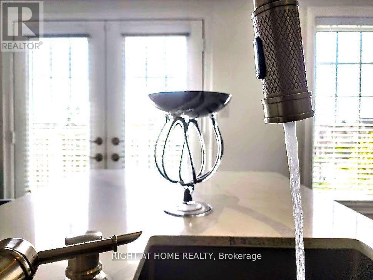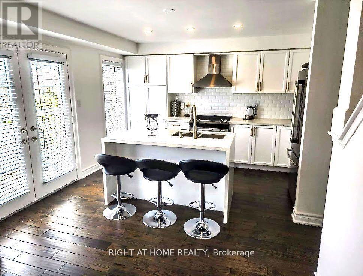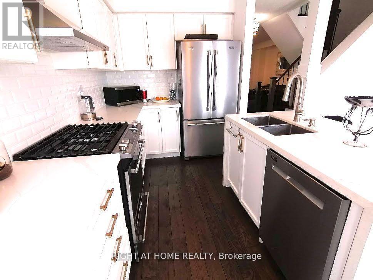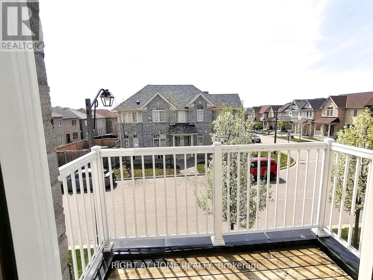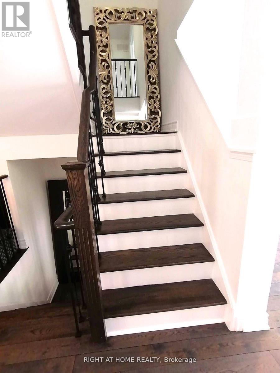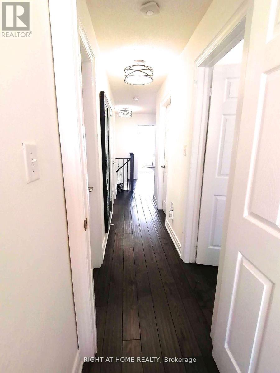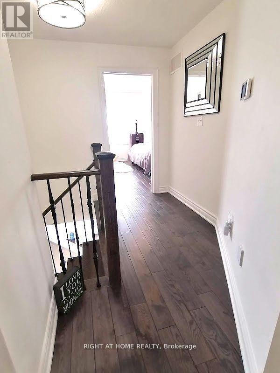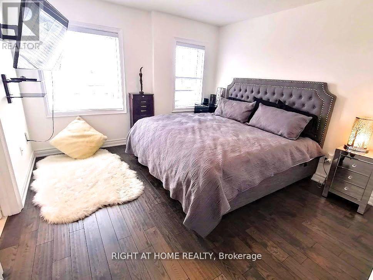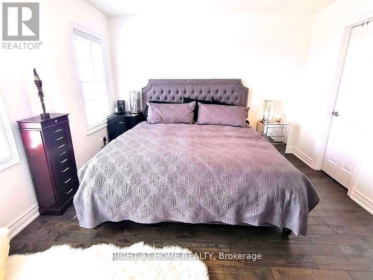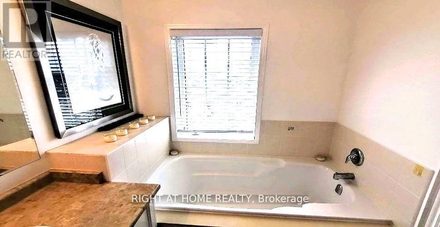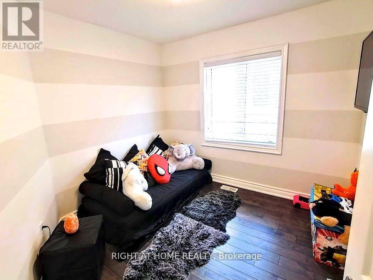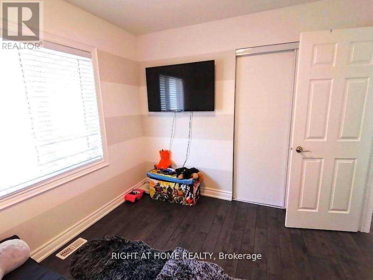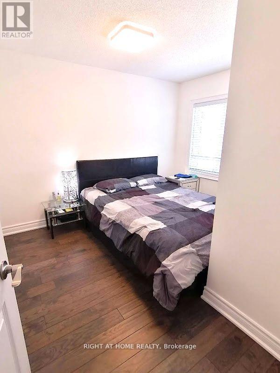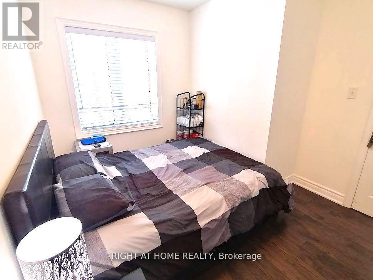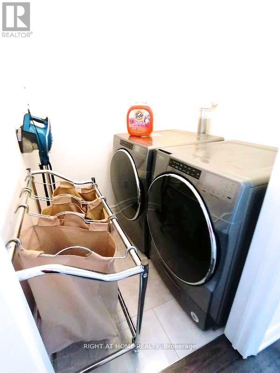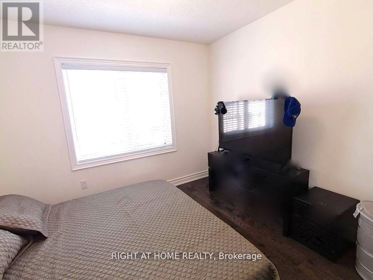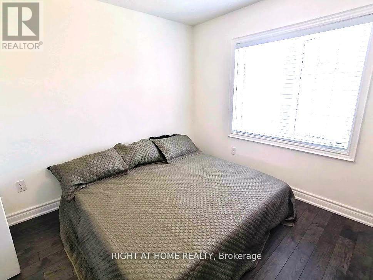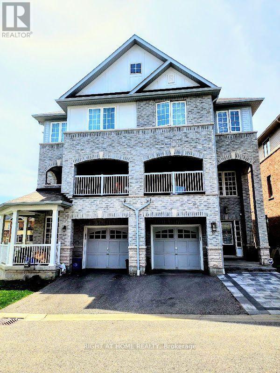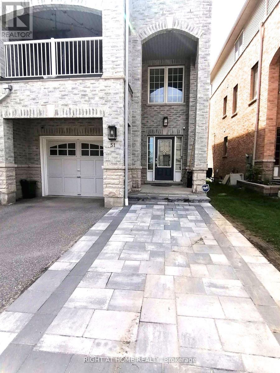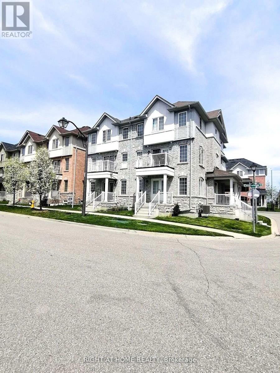51 Devineridge Avenue Ajax, Ontario L1Z 0R7
$988,888
Stunning 4-Bedroom Semi-Detached Home in the Heart of Central East Ajax. Welcome to this beautifully maintained 2,191 sq. ft. semi-detached home located in the desirable Central East Ajax community. Featuring four spacious bedrooms and four modern bathrooms, this home offers exceptional living space for families of all sizes.The exterior boasts an elegant interlock walkway and a rare three-car parking capacity. Inside, youll find hardwood flooring throughout, stylish pot lights, and a bright, open-concept layout. The gourmet kitchen is a chefs dream, equipped with quartz countertops, a decorative backsplash, stainless steel appliances, a center island, premium cabinetry, and a walk-out to a large covered balcony plus an additional balcony for added outdoor enjoyment.The primary suite includes a four-piece ensuite and a walk-in closet, providing a private retreat. Elegant oak stairs with wrought iron railings add a touch of sophistication, while the upper-level laundry room offers added convenience.Natural light floods the family room through large windows, creating a warm and inviting atmosphere. The unfinished basement includes rough-ins for plumbing and electrical, offering great potential for customization.Located in one of Ajax's most sought-after neighborhoods, this home is a perfect blend of style, comfort, and future possibilities. (id:35762)
Property Details
| MLS® Number | E12253942 |
| Property Type | Single Family |
| Community Name | Central East |
| AmenitiesNearBy | Golf Nearby, Park, Schools, Public Transit |
| CommunityFeatures | Community Centre |
| Features | Flat Site |
| ParkingSpaceTotal | 3 |
Building
| BathroomTotal | 4 |
| BedroomsAboveGround | 4 |
| BedroomsTotal | 4 |
| Age | 6 To 15 Years |
| Amenities | Fireplace(s) |
| Appliances | Garage Door Opener Remote(s), Water Meter, Dishwasher, Dryer, Hood Fan, Stove, Washer, Refrigerator |
| BasementDevelopment | Unfinished |
| BasementType | N/a (unfinished) |
| ConstructionStyleAttachment | Semi-detached |
| CoolingType | Central Air Conditioning |
| ExteriorFinish | Brick, Stone |
| FireProtection | Smoke Detectors |
| FireplacePresent | Yes |
| FireplaceTotal | 1 |
| FlooringType | Hardwood, Ceramic |
| FoundationType | Poured Concrete |
| HalfBathTotal | 2 |
| HeatingFuel | Natural Gas |
| HeatingType | Forced Air |
| StoriesTotal | 3 |
| SizeInterior | 2000 - 2500 Sqft |
| Type | House |
| UtilityWater | Municipal Water |
Parking
| Garage |
Land
| Acreage | No |
| LandAmenities | Golf Nearby, Park, Schools, Public Transit |
| Sewer | Sanitary Sewer |
| SizeDepth | 66 Ft ,2 In |
| SizeFrontage | 24 Ft ,1 In |
| SizeIrregular | 24.1 X 66.2 Ft |
| SizeTotalText | 24.1 X 66.2 Ft|under 1/2 Acre |
| ZoningDescription | Single Family Residential |
Rooms
| Level | Type | Length | Width | Dimensions |
|---|---|---|---|---|
| Second Level | Living Room | 5.76 m | 4.24 m | 5.76 m x 4.24 m |
| Second Level | Dining Room | 5.76 m | 4.27 m | 5.76 m x 4.27 m |
| Second Level | Kitchen | 4.13 m | 2.68 m | 4.13 m x 2.68 m |
| Second Level | Eating Area | 3.33 m | 3.02 m | 3.33 m x 3.02 m |
| Third Level | Primary Bedroom | 3.96 m | 3.83 m | 3.96 m x 3.83 m |
| Third Level | Bedroom 2 | 3.06 m | 3.04 m | 3.06 m x 3.04 m |
| Third Level | Bedroom 3 | 3.33 m | 3.04 m | 3.33 m x 3.04 m |
| Third Level | Bedroom 4 | 3.33 m | 3.04 m | 3.33 m x 3.04 m |
| Third Level | Laundry Room | 1.56 m | 1.25 m | 1.56 m x 1.25 m |
| Main Level | Family Room | 5.76 m | 5.45 m | 5.76 m x 5.45 m |
| Main Level | Foyer | 4.11 m | 1.52 m | 4.11 m x 1.52 m |
Utilities
| Cable | Installed |
| Electricity | Installed |
| Sewer | Installed |
https://www.realtor.ca/real-estate/28540056/51-devineridge-avenue-ajax-central-east-central-east
Interested?
Contact us for more information
Brenda Barboza
Salesperson
480 Eglinton Ave West #30, 106498
Mississauga, Ontario L5R 0G2

