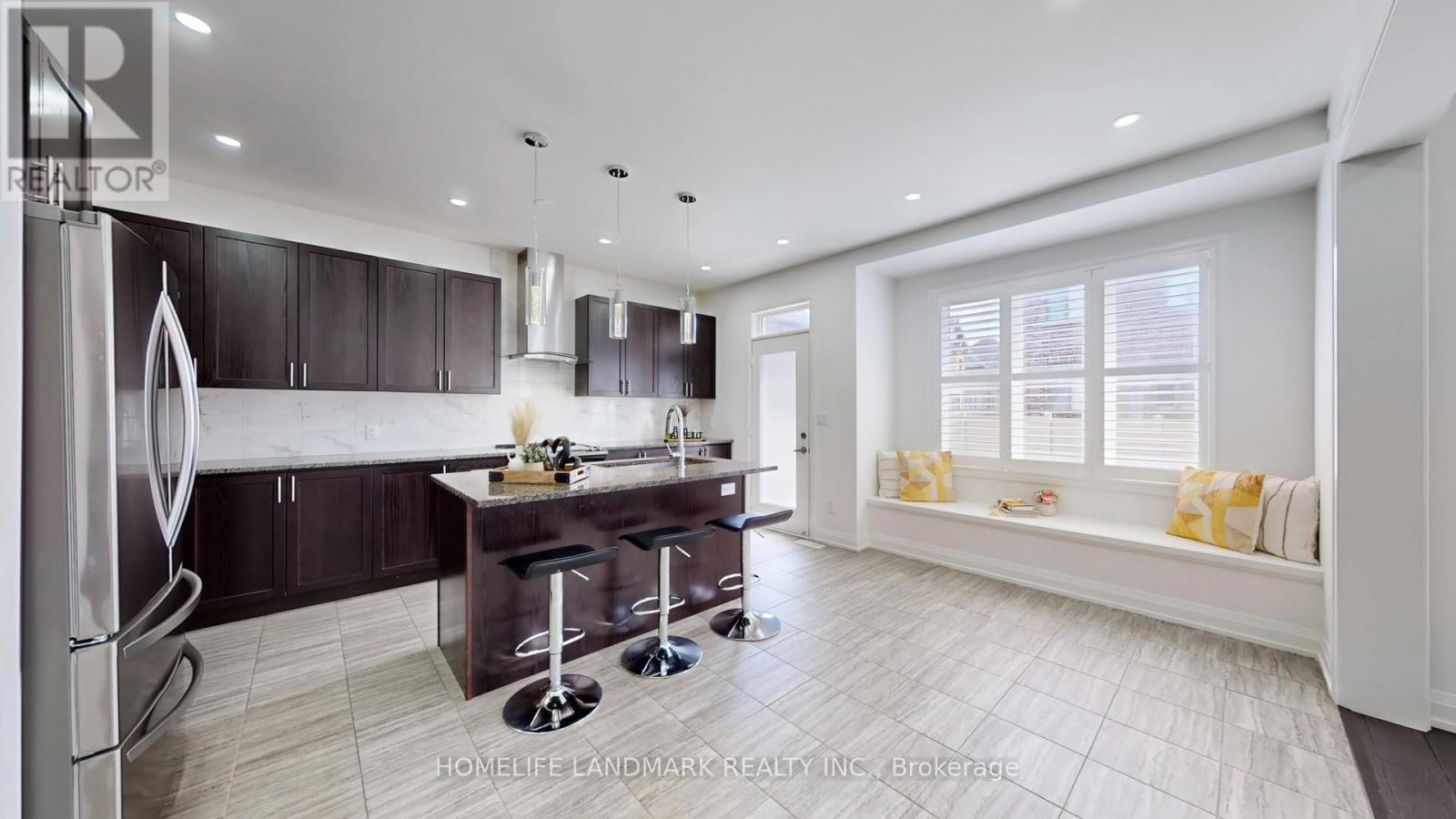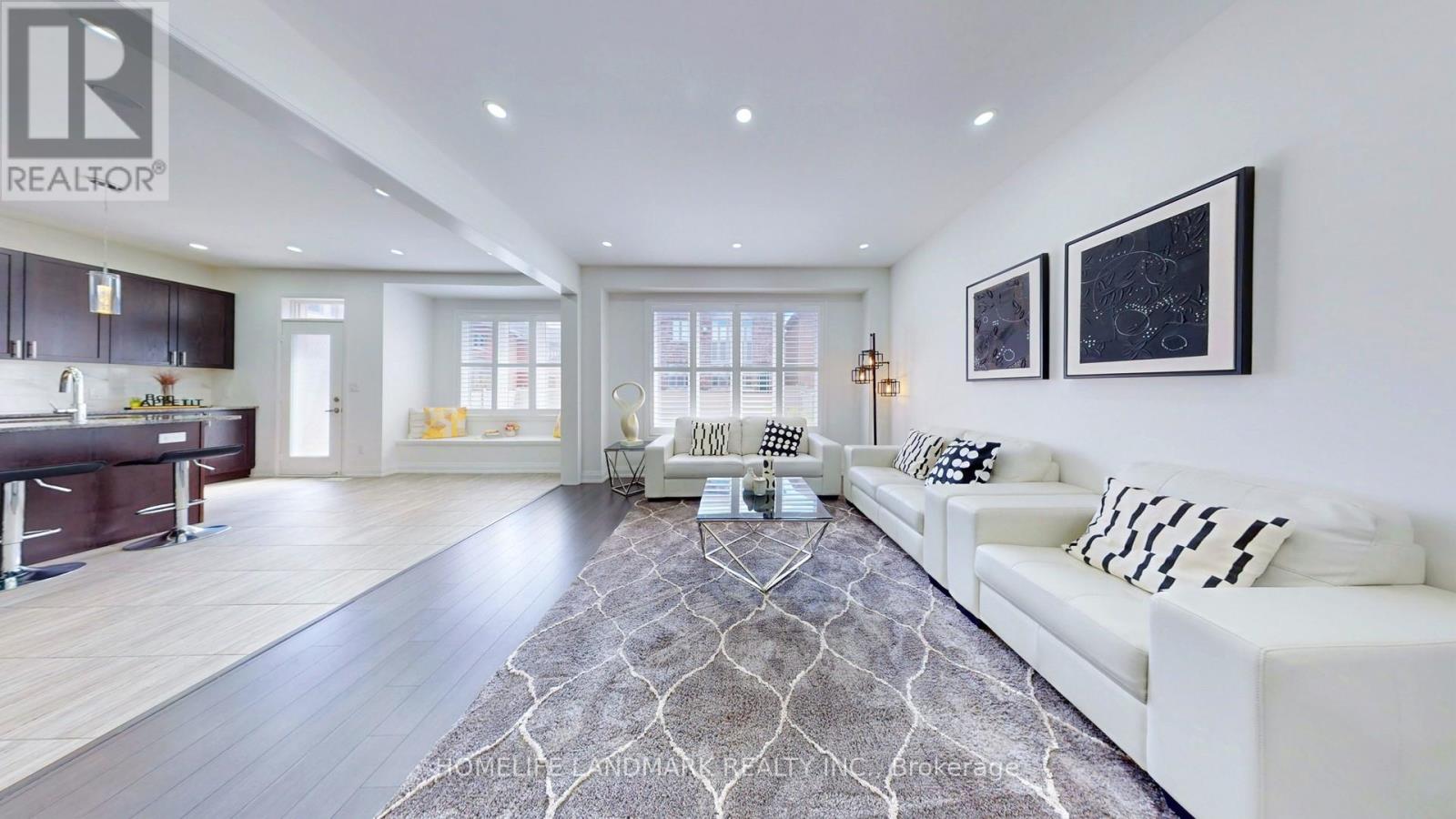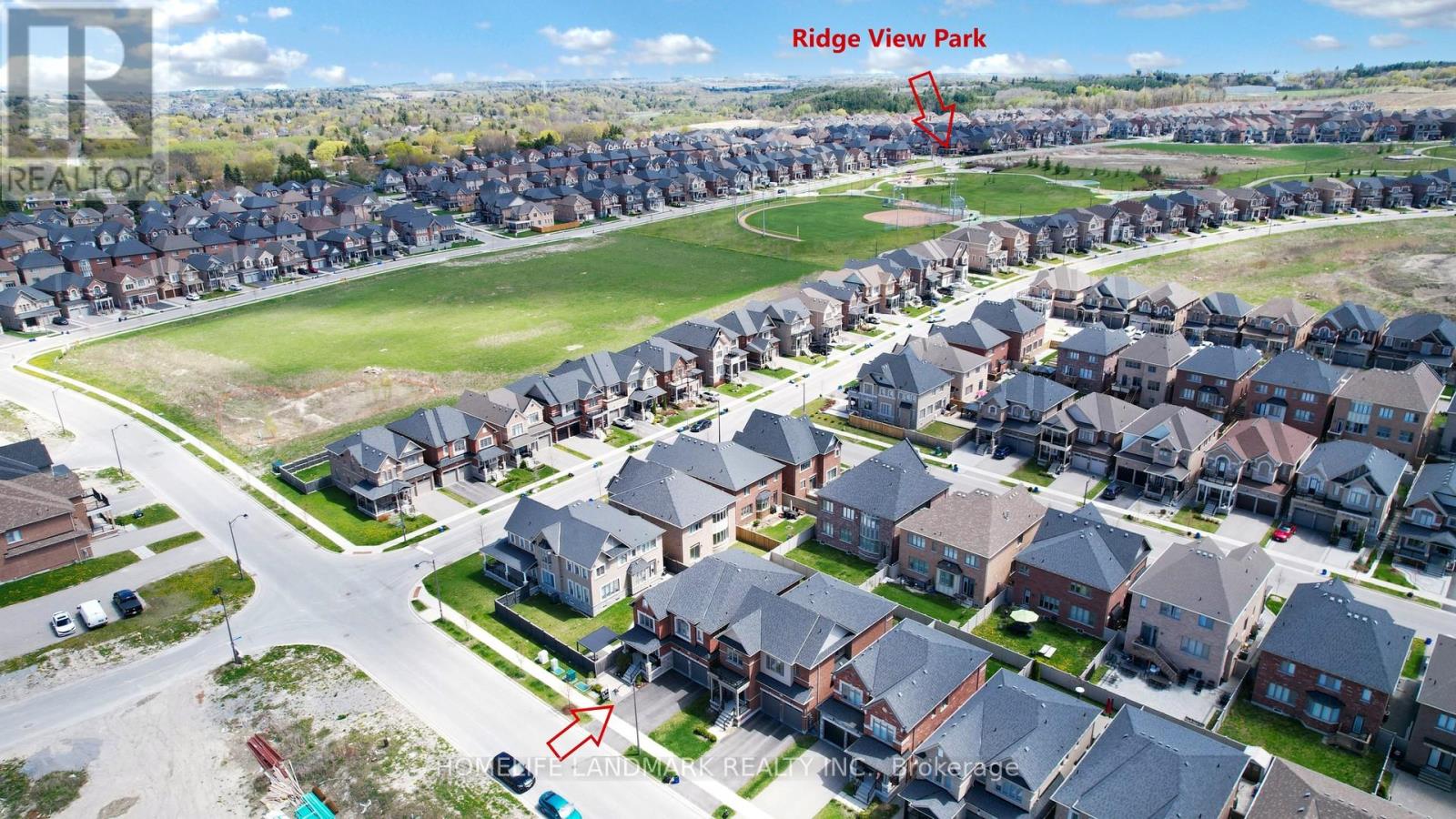51 Crimson King Way East Gwillimbury, Ontario L9N 0V1
$1,399,999
Welcome to this Show-Stopping home in the highly desirable Hillsborough community of Holland Landing, East Gwillimbury! This beautifully upgraded residence offers a perfect blend of luxury and functionality with tasteful finishes, professional landscaping, and custom interlocking in the backyard. Enjoy an abundance of natural light throughout the open-concept layout featuring 9-ft ceilings, a coffered ceiling in the dining area, and a tray ceiling in the master retreat. The grand 18-ft foyer impresses with high-gloss porcelain tiles, smooth ceilings, quartz counters, California shutters, and pot lights throughout the main level and exterior. The gourmet kitchen flows seamlessly into spacious living area ideal for family life and entertaining. All 4 bedrooms include private ensuites, plus a main floor den/library adds versatility. Step into your private backyard oasis, perfect for hosting. Located in a master-planned community surrounded by future parks, trails, ravines, and just minutes to GO Station, Costco, golf, shopping, dining, and Hwys 400/404. Next to proposed new school - an exceptional home for families seeking quality, comfort, and convenience! (id:35762)
Open House
This property has open houses!
1:00 pm
Ends at:4:00 pm
1:00 pm
Ends at:4:00 pm
Property Details
| MLS® Number | N12136834 |
| Property Type | Single Family |
| Community Name | Holland Landing |
| AmenitiesNearBy | Park, Public Transit, Schools |
| Features | Conservation/green Belt |
| ParkingSpaceTotal | 7 |
| ViewType | View |
Building
| BathroomTotal | 4 |
| BedroomsAboveGround | 4 |
| BedroomsTotal | 4 |
| Age | 6 To 15 Years |
| Amenities | Fireplace(s) |
| Appliances | Water Softener, Dishwasher, Dryer, Hood Fan, Stove, Washer, Window Coverings, Refrigerator |
| BasementType | Full |
| ConstructionStyleAttachment | Detached |
| CoolingType | Central Air Conditioning |
| ExteriorFinish | Brick, Stone |
| FireplacePresent | Yes |
| FlooringType | Carpeted |
| FoundationType | Concrete |
| HalfBathTotal | 1 |
| HeatingFuel | Natural Gas |
| HeatingType | Forced Air |
| StoriesTotal | 2 |
| SizeInterior | 2500 - 3000 Sqft |
| Type | House |
| UtilityWater | Municipal Water |
Parking
| Attached Garage | |
| Garage |
Land
| Acreage | No |
| LandAmenities | Park, Public Transit, Schools |
| Sewer | Sanitary Sewer |
| SizeDepth | 100 Ft ,4 In |
| SizeFrontage | 41 Ft |
| SizeIrregular | 41 X 100.4 Ft ; 67.70x38x100.42x40.96x32.81 |
| SizeTotalText | 41 X 100.4 Ft ; 67.70x38x100.42x40.96x32.81 |
| SurfaceWater | Lake/pond |
Rooms
| Level | Type | Length | Width | Dimensions |
|---|---|---|---|---|
| Second Level | Primary Bedroom | 4.27 m | 5.69 m | 4.27 m x 5.69 m |
| Second Level | Bedroom 2 | 3.96 m | 3.23 m | 3.96 m x 3.23 m |
| Second Level | Bedroom 3 | 3.38 m | 2.74 m | 3.38 m x 2.74 m |
| Second Level | Bedroom 4 | 3.38 m | 3.35 m | 3.38 m x 3.35 m |
| Main Level | Living Room | 5.48 m | 4.2 m | 5.48 m x 4.2 m |
| Main Level | Dining Room | 4.26 m | 2.89 m | 4.26 m x 2.89 m |
| Main Level | Family Room | 4.27 m | 5.18 m | 4.27 m x 5.18 m |
| Main Level | Kitchen | 2.44 m | 4.88 m | 2.44 m x 4.88 m |
| Main Level | Library | 3.3 m | 2.5 m | 3.3 m x 2.5 m |
| Other | Laundry Room | Measurements not available |
Interested?
Contact us for more information
Deepak Kaushik
Salesperson
7240 Woodbine Ave Unit 103
Markham, Ontario L3R 1A4




















































