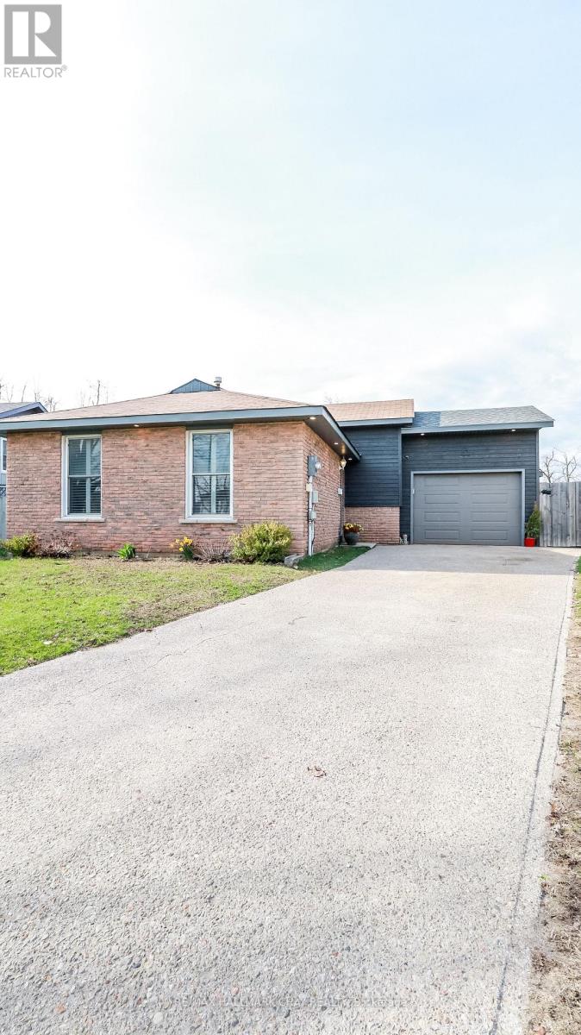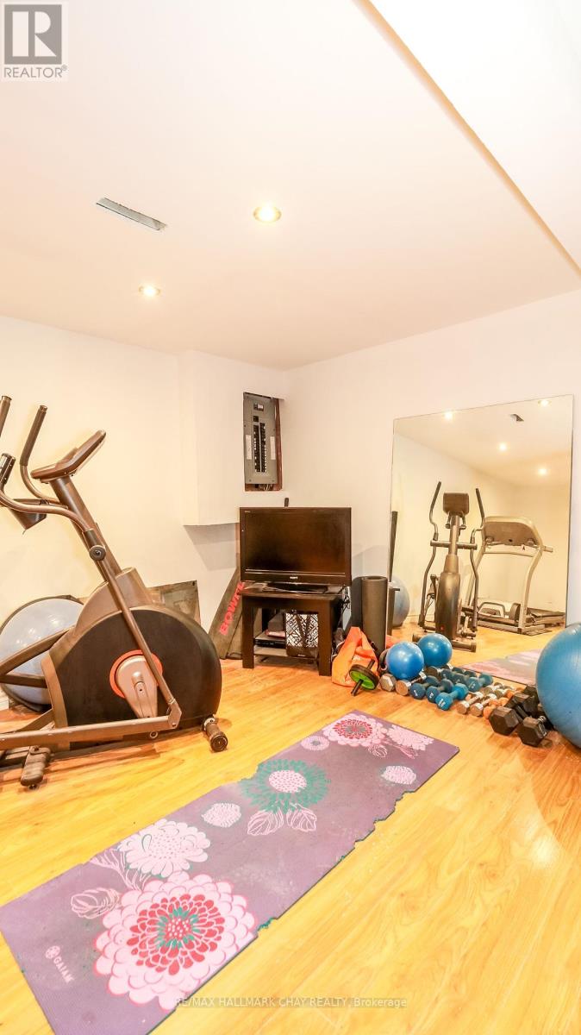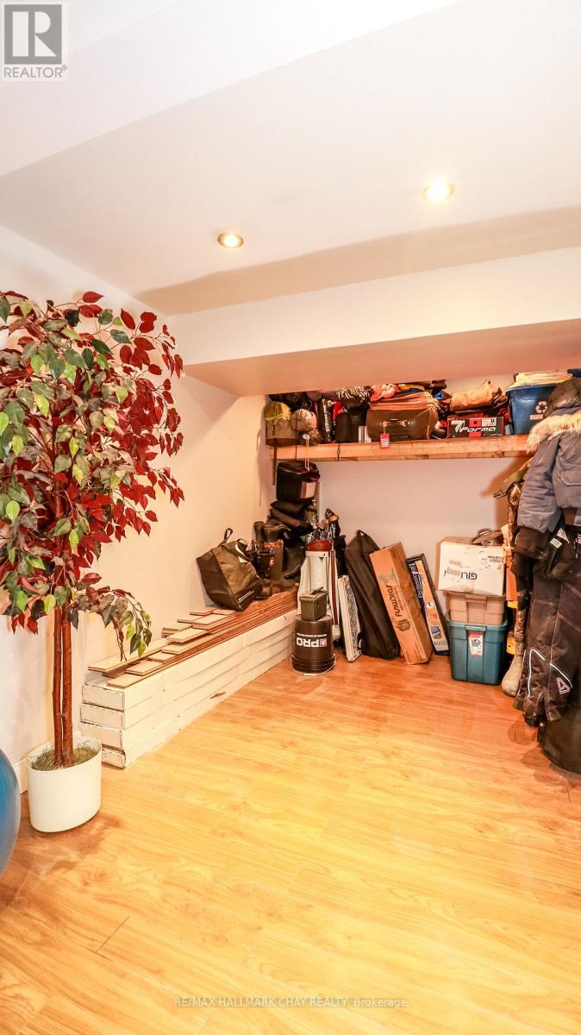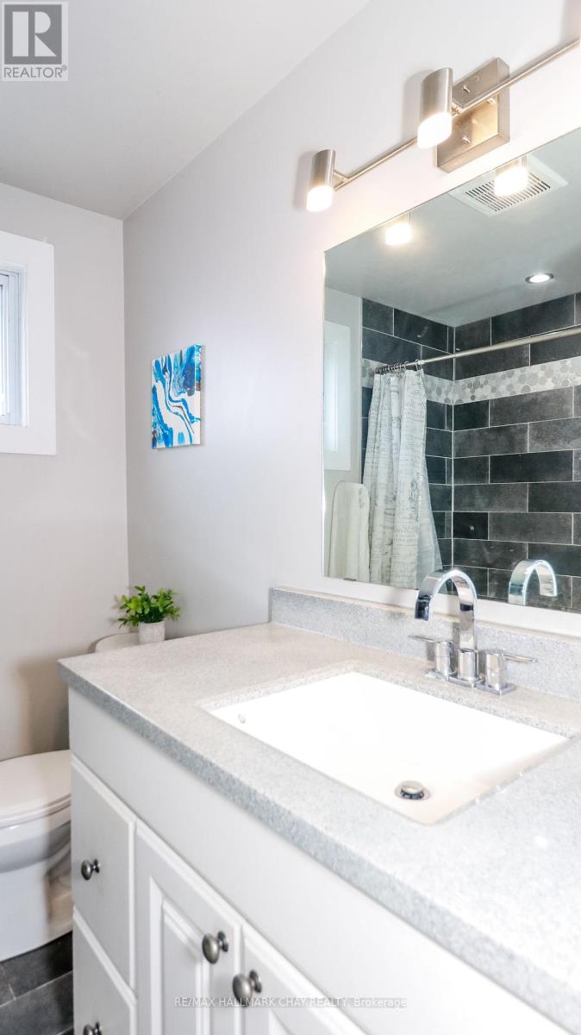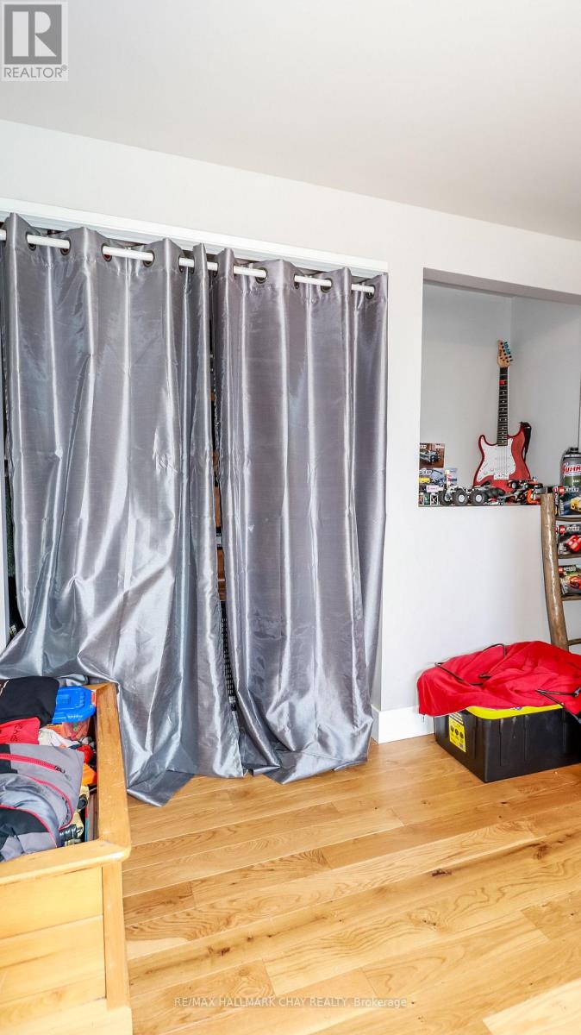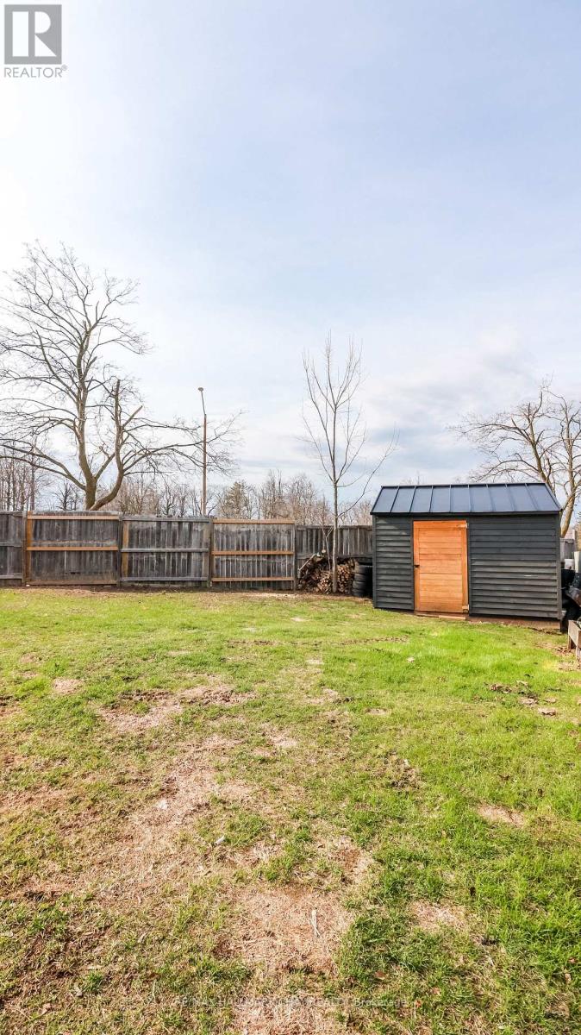51 Christie Crescent Barrie, Ontario L4N 4V2
$669,800
Looking for a great family home close to just about everything? This 4 bedroom (2+2) four level backsplit with 2 full baths and an above ground pool is waiting for you. Approx 1700 sq ft finished. Upgrades include updated kitchen with quartz countertops, hardwood floors, updated bathrooms, custom tile, modern lighting, updated doors, California shutters. Walkout from primary to deck and hot tub. Fully fenced, no rear neighbours. Around the corner from Barrie's splash pad. Close to shopping, schools, recreation, transit and much more! Loads of parking. Large windows. Pool and hot tub as is. (id:35762)
Property Details
| MLS® Number | S12106705 |
| Property Type | Single Family |
| Neigbourhood | Letitia Heights |
| Community Name | Letitia Heights |
| AmenitiesNearBy | Schools, Park, Public Transit |
| CommunityFeatures | Community Centre |
| ParkingSpaceTotal | 5 |
| PoolType | On Ground Pool |
Building
| BathroomTotal | 2 |
| BedroomsAboveGround | 4 |
| BedroomsTotal | 4 |
| Appliances | Water Softener, Dishwasher, Dryer, Stove, Washer, Refrigerator |
| BasementDevelopment | Finished |
| BasementType | Full (finished) |
| ConstructionStyleAttachment | Detached |
| ConstructionStyleSplitLevel | Backsplit |
| CoolingType | Central Air Conditioning |
| ExteriorFinish | Brick |
| FlooringType | Hardwood |
| FoundationType | Poured Concrete, Concrete |
| HeatingFuel | Natural Gas |
| HeatingType | Forced Air |
| SizeInterior | 1100 - 1500 Sqft |
| Type | House |
| UtilityWater | Municipal Water |
Parking
| Attached Garage | |
| Garage |
Land
| Acreage | No |
| LandAmenities | Schools, Park, Public Transit |
| SizeDepth | 41 Ft ,9 In |
| SizeFrontage | 30 Ft ,6 In |
| SizeIrregular | 30.5 X 41.8 Ft |
| SizeTotalText | 30.5 X 41.8 Ft |
| ZoningDescription | R3 |
Rooms
| Level | Type | Length | Width | Dimensions |
|---|---|---|---|---|
| Second Level | Primary Bedroom | 4.14 m | 3.07 m | 4.14 m x 3.07 m |
| Second Level | Bedroom 2 | 3.89 m | 2.51 m | 3.89 m x 2.51 m |
| Basement | Recreational, Games Room | 5.21 m | 4.9 m | 5.21 m x 4.9 m |
| Main Level | Kitchen | 5.97 m | 2.92 m | 5.97 m x 2.92 m |
| Main Level | Living Room | 6.3 m | 4.7 m | 6.3 m x 4.7 m |
| Upper Level | Bedroom 3 | 3.68 m | 2.51 m | 3.68 m x 2.51 m |
| Upper Level | Bedroom 4 | 3.68 m | 3 m | 3.68 m x 3 m |
Interested?
Contact us for more information
Michael Patrick Keogh
Salesperson
218 Bayfield St, 100078 & 100431
Barrie, Ontario L4M 3B6
Jacob Keogh
Salesperson
218 Bayfield St, 100078 & 100431
Barrie, Ontario L4M 3B6

