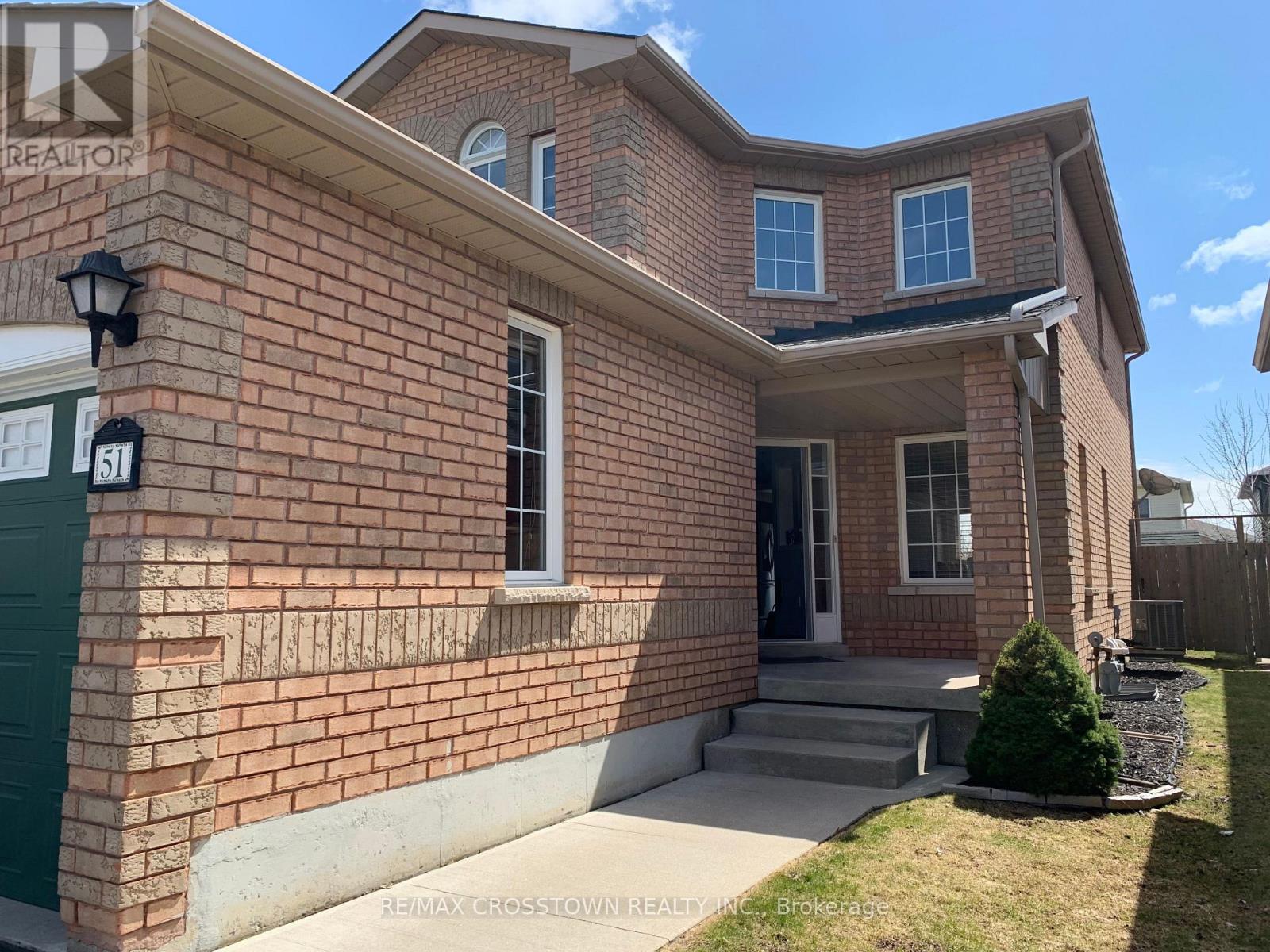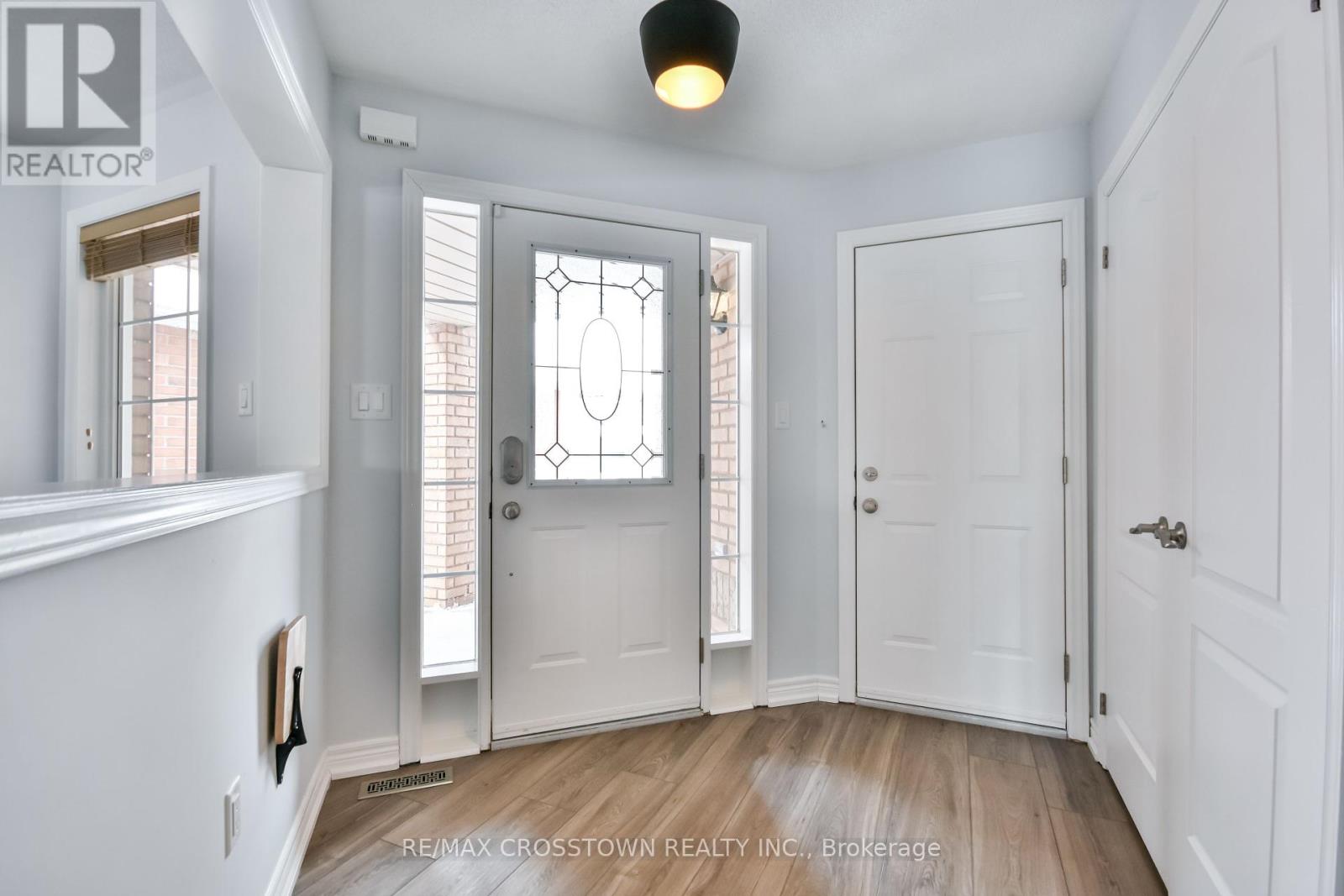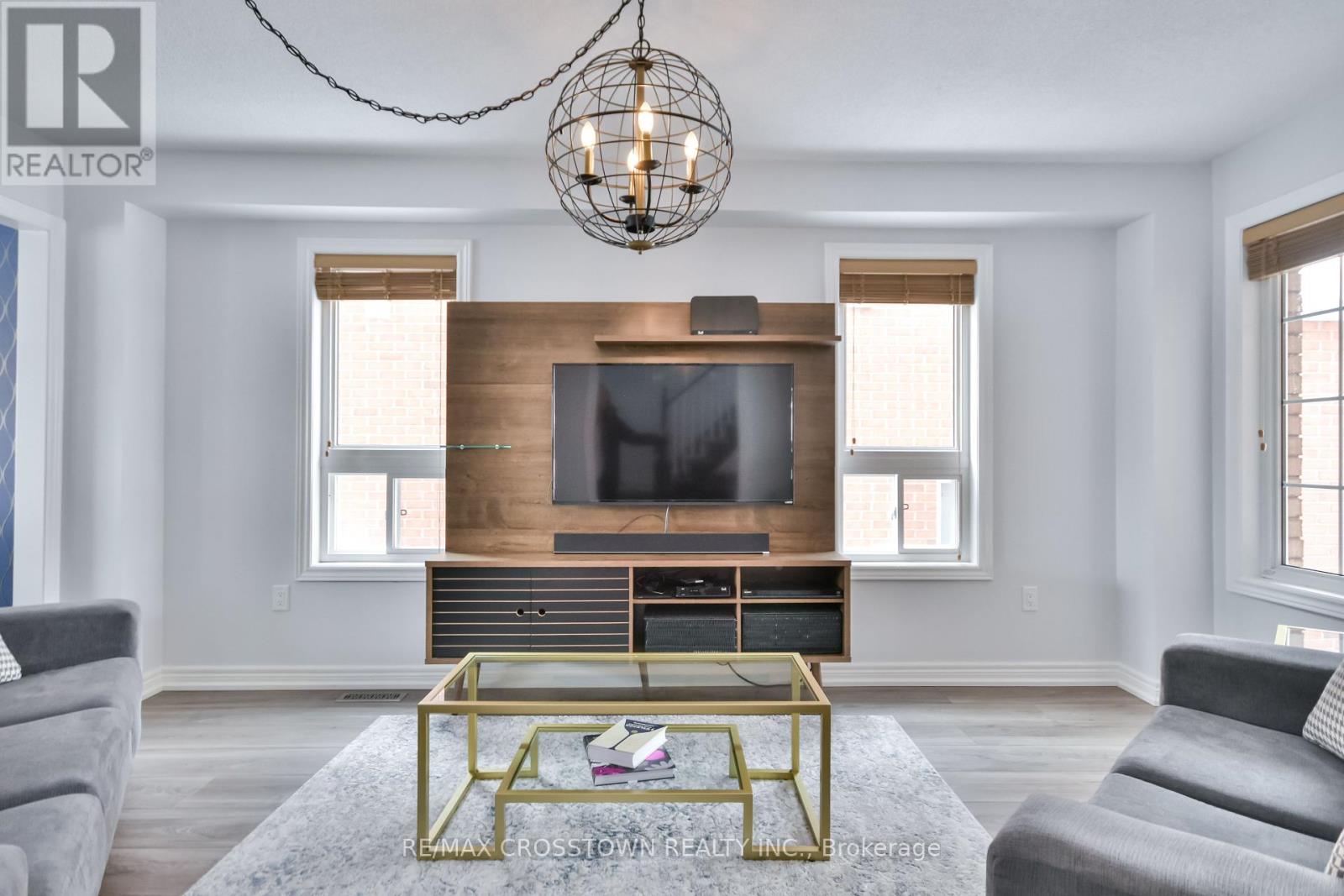51 Catherine Drive Barrie, Ontario L4N 0H1
$799,600
Great Family neighborhood, all-brick 2-storey home. Enjoy 2,470 sq ft of total living space. Insulated 2 car garage with direct entrance to the house. Covered front porch to the poured concrete walkway. Vinyl plank flooring and trendy light fixtures. Modern kitchen with quartz counter tops, stainless steel appliances, a glass tile back-splash, and breakfast area, cozy family room. Primary bedroom offers walk-in closet and 4-piece en-suite. The finished basement provides a additional family space with an entertainment nook, a 4th bedroom, and a 3-piece bath with heated floor and towel warmer. Partially covered deck featuring a pergola, privacy wall, and awning, raised garden beds, a large shed, and a fenced yard. Close to amenities, Costco & Hwy 400. (id:35762)
Property Details
| MLS® Number | S12146591 |
| Property Type | Single Family |
| Community Name | Painswick South |
| AmenitiesNearBy | Schools, Hospital |
| ParkingSpaceTotal | 6 |
| Structure | Shed |
Building
| BathroomTotal | 4 |
| BedroomsAboveGround | 3 |
| BedroomsBelowGround | 1 |
| BedroomsTotal | 4 |
| Appliances | Water Softener, Central Vacuum, Dishwasher, Dryer, Freezer, Garage Door Opener, Microwave, Hood Fan, Stove, Washer, Refrigerator |
| BasementDevelopment | Finished |
| BasementType | Full (finished) |
| ConstructionStyleAttachment | Detached |
| CoolingType | Central Air Conditioning |
| ExteriorFinish | Brick |
| FlooringType | Vinyl, Carpeted |
| FoundationType | Poured Concrete |
| HalfBathTotal | 1 |
| HeatingFuel | Natural Gas |
| HeatingType | Forced Air |
| StoriesTotal | 2 |
| SizeInterior | 1500 - 2000 Sqft |
| Type | House |
| UtilityWater | Municipal Water |
Parking
| Attached Garage | |
| Garage |
Land
| Acreage | No |
| FenceType | Fenced Yard |
| LandAmenities | Schools, Hospital |
| Sewer | Sanitary Sewer |
| SizeDepth | 110 Ft |
| SizeFrontage | 32 Ft ,9 In |
| SizeIrregular | 32.8 X 110 Ft |
| SizeTotalText | 32.8 X 110 Ft |
| ZoningDescription | Residential (r4) |
Rooms
| Level | Type | Length | Width | Dimensions |
|---|---|---|---|---|
| Second Level | Primary Bedroom | 4.62 m | 4.34 m | 4.62 m x 4.34 m |
| Second Level | Bedroom 2 | 2.69 m | 3.48 m | 2.69 m x 3.48 m |
| Second Level | Bedroom 3 | 3.2 m | 4.24 m | 3.2 m x 4.24 m |
| Basement | Living Room | 6.2 m | 3.51 m | 6.2 m x 3.51 m |
| Basement | Bedroom 4 | 3.05 m | 4.04 m | 3.05 m x 4.04 m |
| Basement | Laundry Room | 2.13 m | 3.02 m | 2.13 m x 3.02 m |
| Main Level | Family Room | 5.13 m | 3.1 m | 5.13 m x 3.1 m |
| Main Level | Dining Room | 4.32 m | 3.07 m | 4.32 m x 3.07 m |
| Main Level | Kitchen | 5.89 m | 3.2 m | 5.89 m x 3.2 m |
Utilities
| Cable | Available |
| Sewer | Available |
Interested?
Contact us for more information
Warant Sarkis
Salesperson
253 Barrie Street
Thornton, Ontario L0L 2N0










































