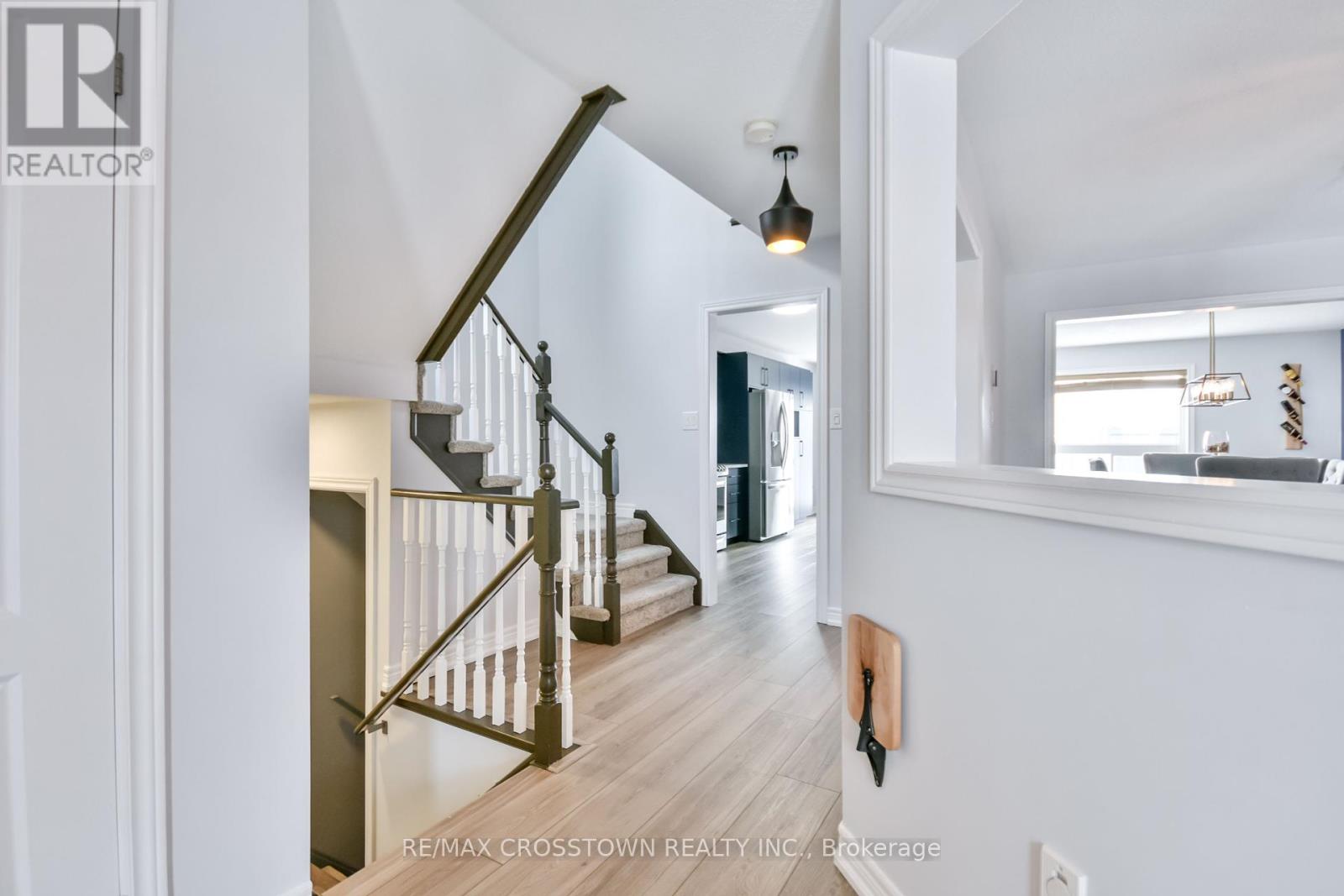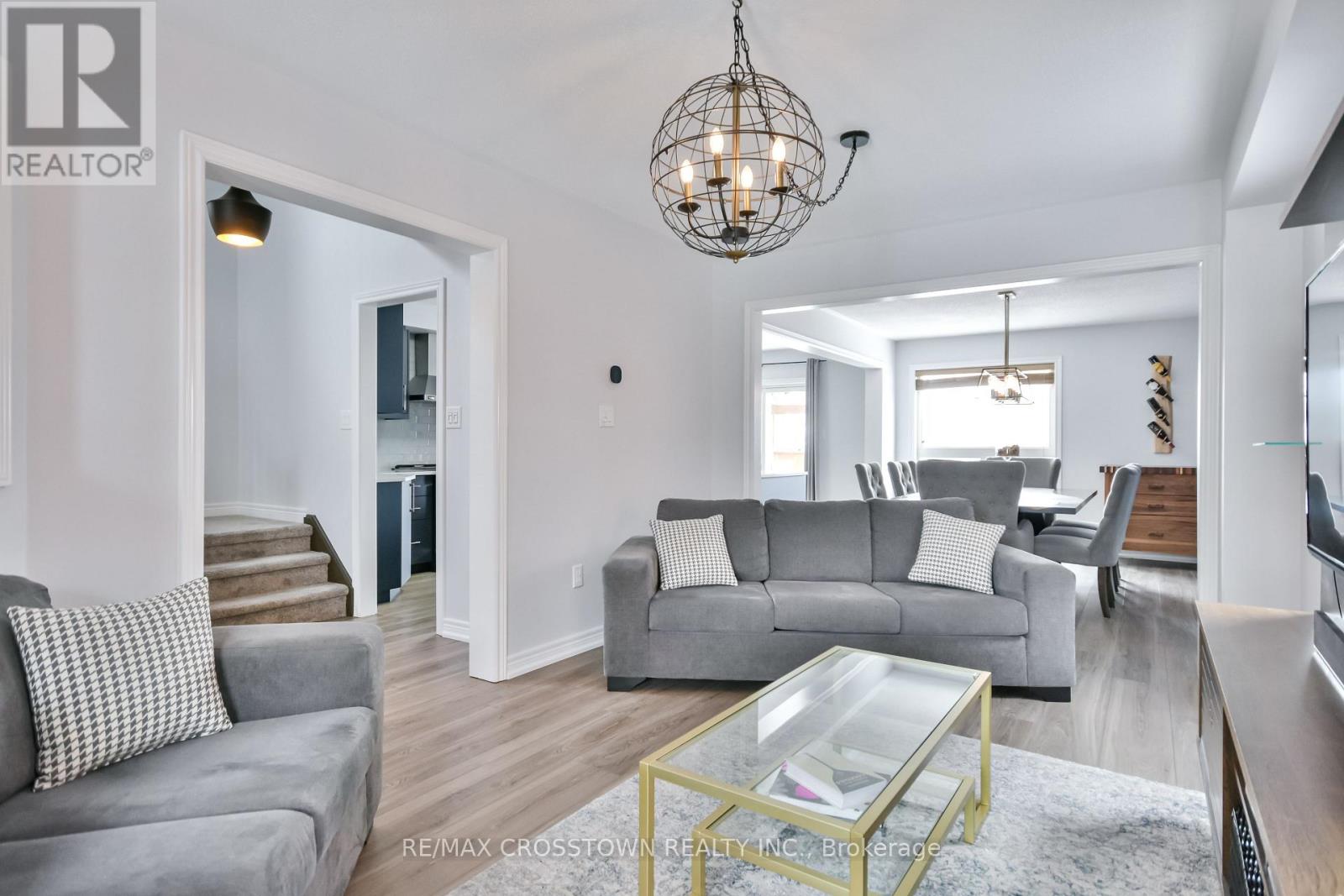51 Catherine Drive Barrie, Ontario L4N 0H1
$869,900
Family neighborhood, all-brick 2-storey home exudes warmth and charm. Enjoy 2,470 sq ft of total living space. Insulated 2 car garage with direct entrance to the house. Covered front porch to the poured concrete walkway. Vinyl plank flooring and trendy light fixtures to create a cozy ambience. The new kitchen steals the show with quartz countertops, stainless steel appliances, a glass tile back-splash, and a breakfast area. A cozy family room that leads to a formal dining room. Primary bedroom offers walk-in closet and 4-piece ensuite. The finished basement provides a bright family room with an entertainment nook, a 4th bedroom, and a 3-piece bath with heated floor and towel warmer. Partially covered deck featuring a pergola, privacy wall, and awning, raised garden beds, a large shed, and a fenced yard. Close to amenities, Costco & Hwy 400. (id:35762)
Property Details
| MLS® Number | S12116949 |
| Property Type | Single Family |
| Community Name | Painswick South |
| AmenitiesNearBy | Schools, Hospital |
| ParkingSpaceTotal | 6 |
| Structure | Shed |
Building
| BathroomTotal | 4 |
| BedroomsAboveGround | 3 |
| BedroomsBelowGround | 1 |
| BedroomsTotal | 4 |
| Appliances | Water Softener, Central Vacuum, Dishwasher, Dryer, Freezer, Garage Door Opener, Microwave, Hood Fan, Stove, Washer, Refrigerator |
| BasementDevelopment | Finished |
| BasementType | Full (finished) |
| ConstructionStyleAttachment | Detached |
| CoolingType | Central Air Conditioning |
| ExteriorFinish | Brick |
| FlooringType | Vinyl, Carpeted |
| FoundationType | Poured Concrete |
| HalfBathTotal | 1 |
| HeatingFuel | Natural Gas |
| HeatingType | Forced Air |
| StoriesTotal | 2 |
| SizeInterior | 1500 - 2000 Sqft |
| Type | House |
| UtilityWater | Municipal Water |
Parking
| Attached Garage | |
| Garage |
Land
| Acreage | No |
| FenceType | Fenced Yard |
| LandAmenities | Schools, Hospital |
| Sewer | Sanitary Sewer |
| SizeDepth | 110 Ft |
| SizeFrontage | 32 Ft ,9 In |
| SizeIrregular | 32.8 X 110 Ft |
| SizeTotalText | 32.8 X 110 Ft |
| ZoningDescription | Residential (r4) |
Rooms
| Level | Type | Length | Width | Dimensions |
|---|---|---|---|---|
| Second Level | Primary Bedroom | 4.62 m | 4.34 m | 4.62 m x 4.34 m |
| Second Level | Bedroom 2 | 2.69 m | 3.48 m | 2.69 m x 3.48 m |
| Second Level | Bedroom 3 | 3.2 m | 4.24 m | 3.2 m x 4.24 m |
| Basement | Living Room | 6.2 m | 3.51 m | 6.2 m x 3.51 m |
| Basement | Bedroom 4 | 3.05 m | 4.04 m | 3.05 m x 4.04 m |
| Basement | Laundry Room | 2.13 m | 3.02 m | 2.13 m x 3.02 m |
| Main Level | Family Room | 5.13 m | 3.1 m | 5.13 m x 3.1 m |
| Main Level | Dining Room | 4.32 m | 3.07 m | 4.32 m x 3.07 m |
| Main Level | Kitchen | 5.89 m | 3.2 m | 5.89 m x 3.2 m |
Utilities
| Cable | Available |
| Sewer | Available |
Interested?
Contact us for more information
Warant Sarkis
Salesperson
253 Barrie Street
Thornton, Ontario L0L 2N0










































