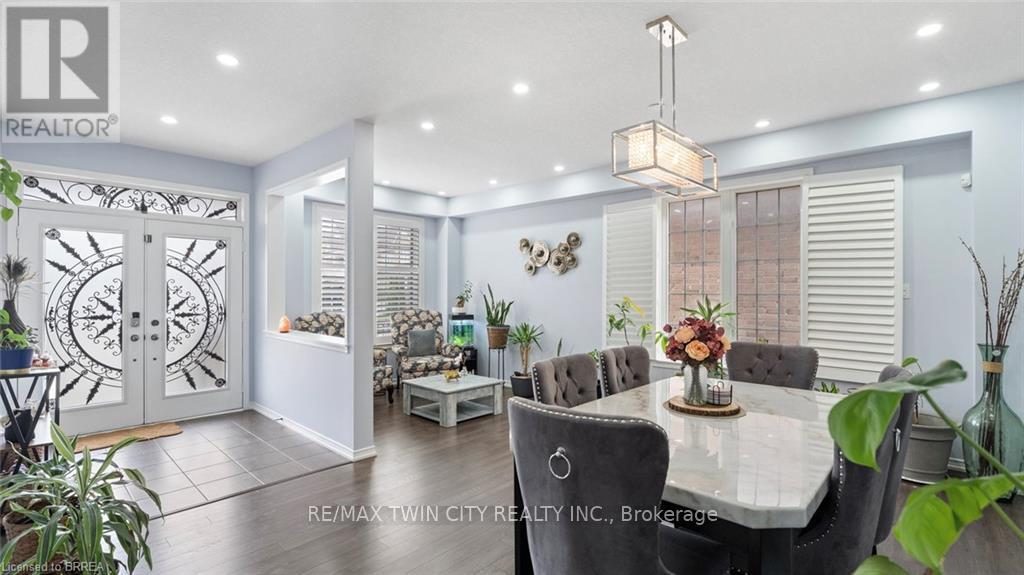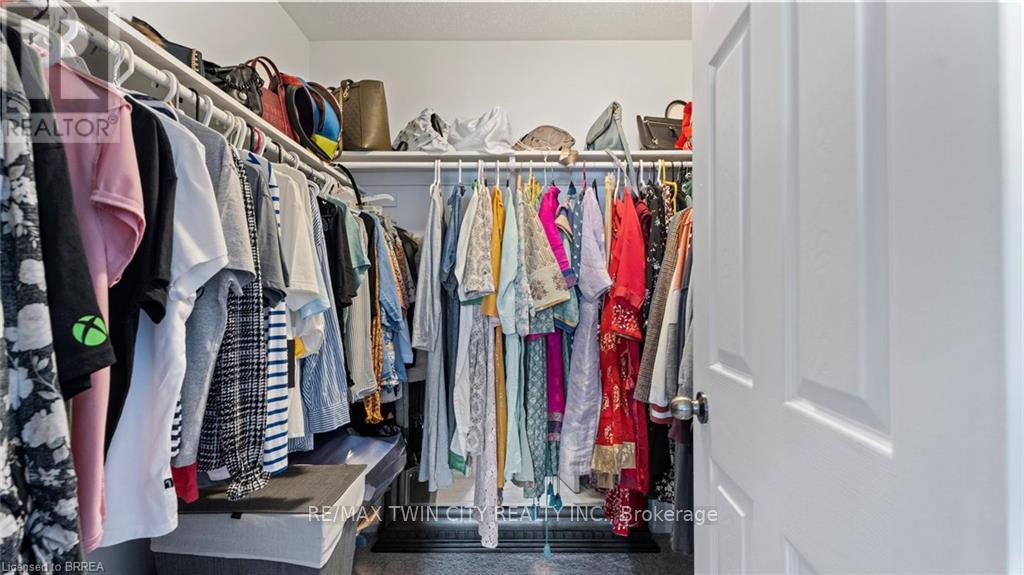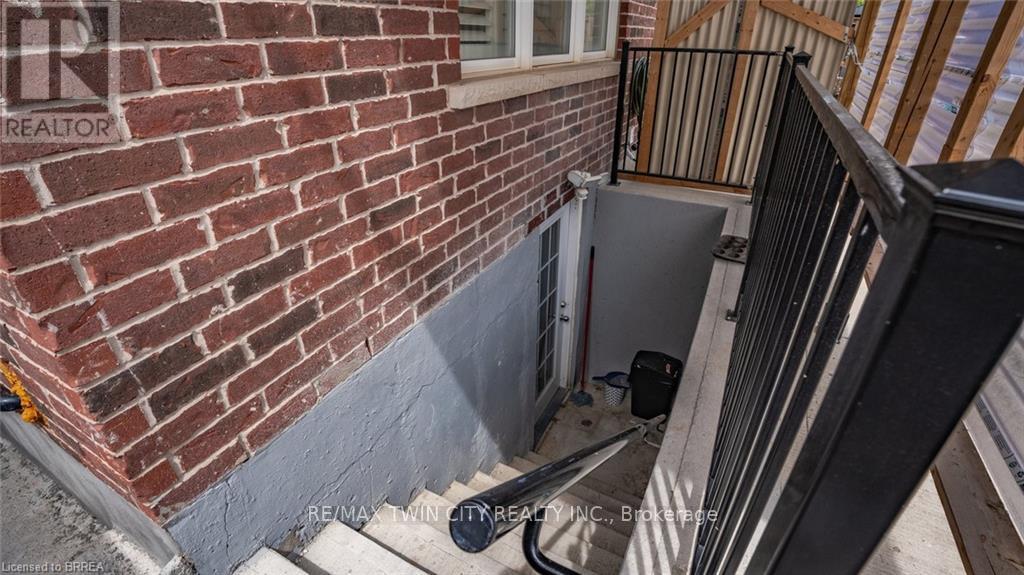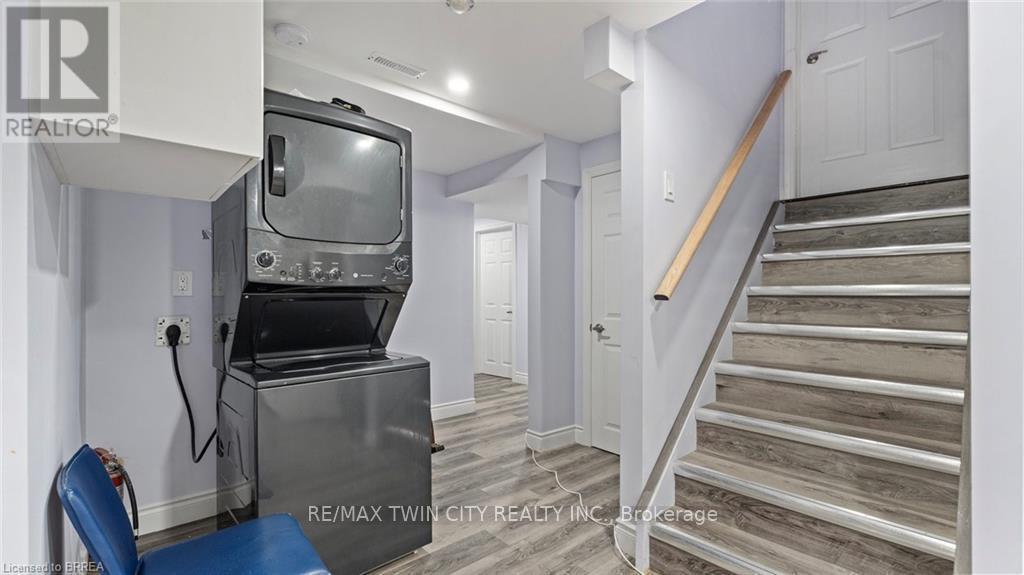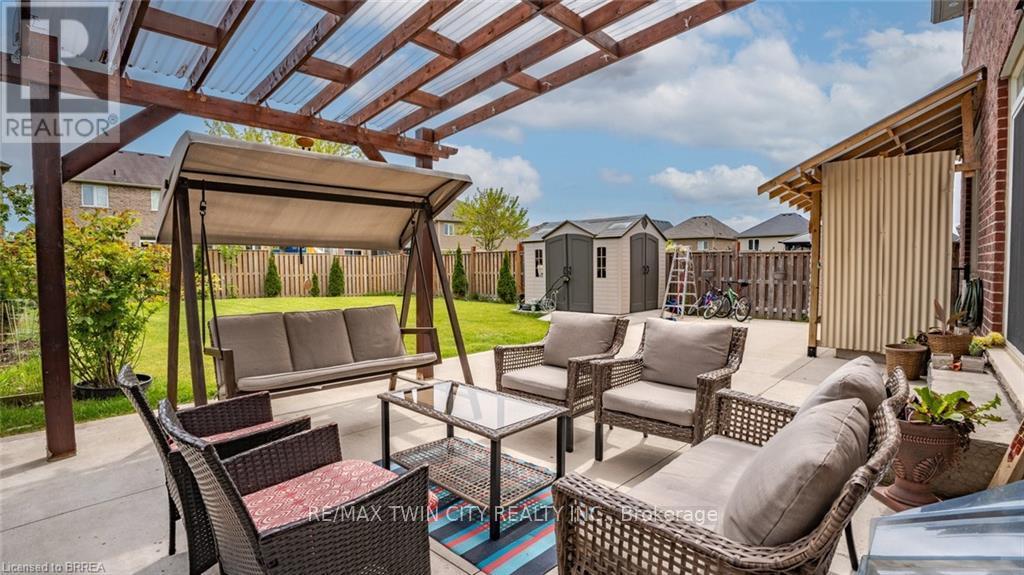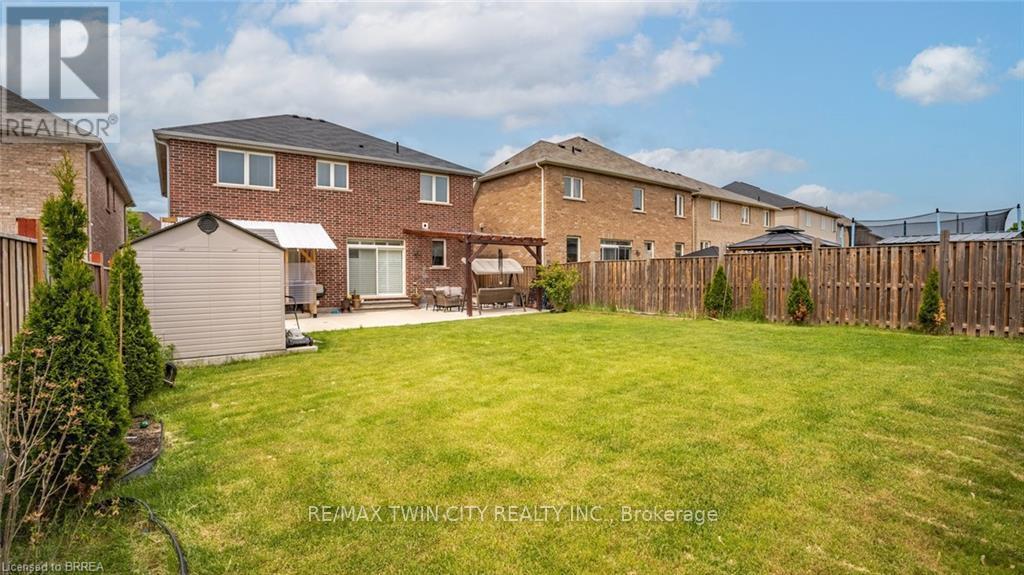51 Burgess Crescent Brantford, Ontario N3T 5L5
$1,059,900
Welcome to 51 Burgess Crescent Luxury Living on a Quiet, Family-Friendly Crescent Step into timeless elegance and modern sophistication in this stunning 7-bedroom plus den, 6-bathroom executive home with over 3,900 sqft living space, nestled on an oversized lot in one of Brantfords most sought-after neighbourhoods. With impeccable design and top-tier finishes throughout, this residence offers an unmatched blend of space, comfort, and style. From the moment you arrive, the curb appeal is undeniableboasting a double garage, parking for four vehicles, and a fully fenced backyard ideal for entertaining or unwinding in privacy. Inside, youre greeted by a beautifully renovated interior featuring three striking accent walls, quartz countertops, and a modern, reimagined kitchen complete with a walk-in pantry and ample cupboard space to delight any home chef. The open-concept layout flows effortlessly from room to room, making it perfect for both relaxed living and upscale entertaining. The home also features a legally finished basement with a separate entranceideal for multi-generational families, guests, or rental income potential and 200 Amp electrical panel. Every detail has been carefully curated, from the high-end finishes to the spacious bedrooms and spa-like bathrooms. Whether youre working from home in the spacious den or hosting gatherings in the light-filled living spaces, this home offers endless possibilities. Dont miss your opportunity to own a piece of refined luxury in a quiet crescent just minutes from parks, schools, shopping, and major highways. Your dream home awaits at 51 Burgess Crescent book your private showing today. (id:35762)
Open House
This property has open houses!
2:00 pm
Ends at:4:00 pm
2:00 pm
Ends at:4:00 pm
Property Details
| MLS® Number | X12180346 |
| Property Type | Single Family |
| AmenitiesNearBy | Public Transit, Schools, Hospital, Place Of Worship |
| CommunityFeatures | Community Centre |
| EquipmentType | Water Heater |
| ParkingSpaceTotal | 6 |
| RentalEquipmentType | Water Heater |
Building
| BathroomTotal | 6 |
| BedroomsAboveGround | 5 |
| BedroomsBelowGround | 2 |
| BedroomsTotal | 7 |
| Age | 6 To 15 Years |
| Appliances | Central Vacuum, Dishwasher, Dryer, Garage Door Opener |
| BasementDevelopment | Finished |
| BasementFeatures | Separate Entrance |
| BasementType | N/a (finished) |
| ConstructionStyleAttachment | Detached |
| CoolingType | Central Air Conditioning |
| ExteriorFinish | Brick |
| FoundationType | Brick |
| HalfBathTotal | 1 |
| HeatingFuel | Natural Gas |
| HeatingType | Forced Air |
| StoriesTotal | 2 |
| SizeInterior | 2500 - 3000 Sqft |
| Type | House |
| UtilityWater | Municipal Water |
Parking
| Attached Garage | |
| Garage |
Land
| Acreage | No |
| LandAmenities | Public Transit, Schools, Hospital, Place Of Worship |
| Sewer | Sanitary Sewer |
| SizeDepth | 132 Ft |
| SizeFrontage | 43 Ft ,10 In |
| SizeIrregular | 43.9 X 132 Ft |
| SizeTotalText | 43.9 X 132 Ft |
| ZoningDescription | R1c-21 |
Rooms
| Level | Type | Length | Width | Dimensions |
|---|---|---|---|---|
| Second Level | Bedroom 5 | 3.81 m | 4.67 m | 3.81 m x 4.67 m |
| Second Level | Bathroom | 3.19 m | 2.79 m | 3.19 m x 2.79 m |
| Second Level | Bathroom | 1.67 m | 2.85 m | 1.67 m x 2.85 m |
| Second Level | Bathroom | 2.78 m | 2.61 m | 2.78 m x 2.61 m |
| Second Level | Primary Bedroom | 3.81 m | 6.35 m | 3.81 m x 6.35 m |
| Second Level | Bedroom 2 | 4.57 m | 3.71 m | 4.57 m x 3.71 m |
| Second Level | Bedroom 3 | 5.03 m | 3.07 m | 5.03 m x 3.07 m |
| Second Level | Bedroom 4 | 5.03 m | 3.07 m | 5.03 m x 3.07 m |
| Basement | Bedroom | 4.22 m | 3.71 m | 4.22 m x 3.71 m |
| Basement | Bedroom 2 | 3.25 m | 2.82 m | 3.25 m x 2.82 m |
| Basement | Bathroom | 3.19 m | 1.79 m | 3.19 m x 1.79 m |
| Basement | Bathroom | 1.69 m | 2.29 m | 1.69 m x 2.29 m |
| Basement | Other | 1.98 m | 4.04 m | 1.98 m x 4.04 m |
| Basement | Den | 3.25 m | 3.15 m | 3.25 m x 3.15 m |
| Basement | Family Room | 5.36 m | 4.95 m | 5.36 m x 4.95 m |
| Basement | Kitchen | 2.13 m | 2.34 m | 2.13 m x 2.34 m |
| Main Level | Living Room | 4.83 m | 4.95 m | 4.83 m x 4.95 m |
| Main Level | Dining Room | 5.08 m | 1.96 m | 5.08 m x 1.96 m |
| Main Level | Kitchen | 5.79 m | 3.71 m | 5.79 m x 3.71 m |
| Main Level | Sitting Room | 4.98 m | 4.32 m | 4.98 m x 4.32 m |
| Main Level | Laundry Room | 3.2 m | 1.78 m | 3.2 m x 1.78 m |
| Main Level | Bathroom | 0.7 m | 1.9 m | 0.7 m x 1.9 m |
https://www.realtor.ca/real-estate/28382218/51-burgess-crescent-brantford
Interested?
Contact us for more information
Alla Sharma
Salesperson
515 Park Road N Unit B
Brantford, Ontario N3R 7K8






