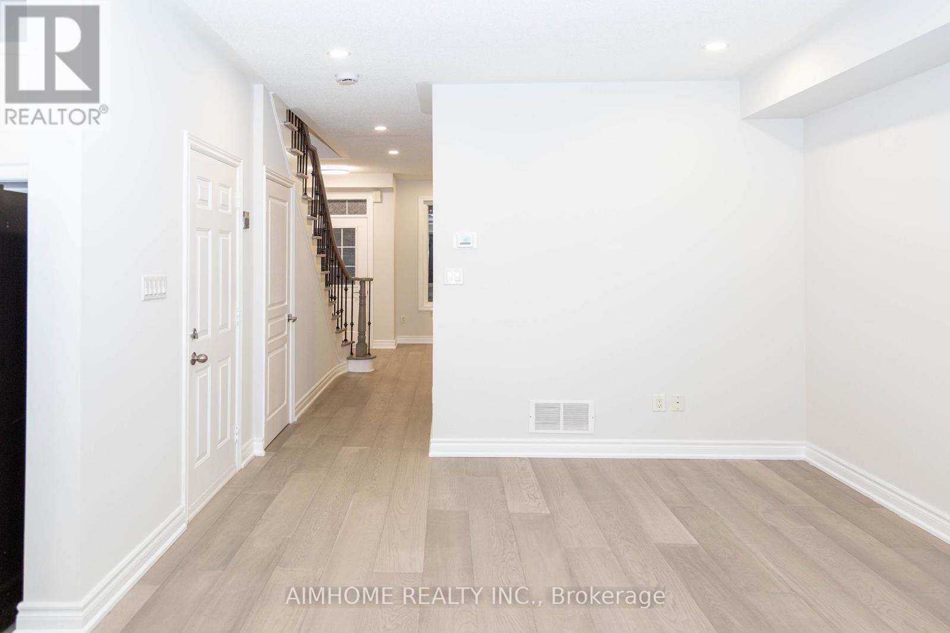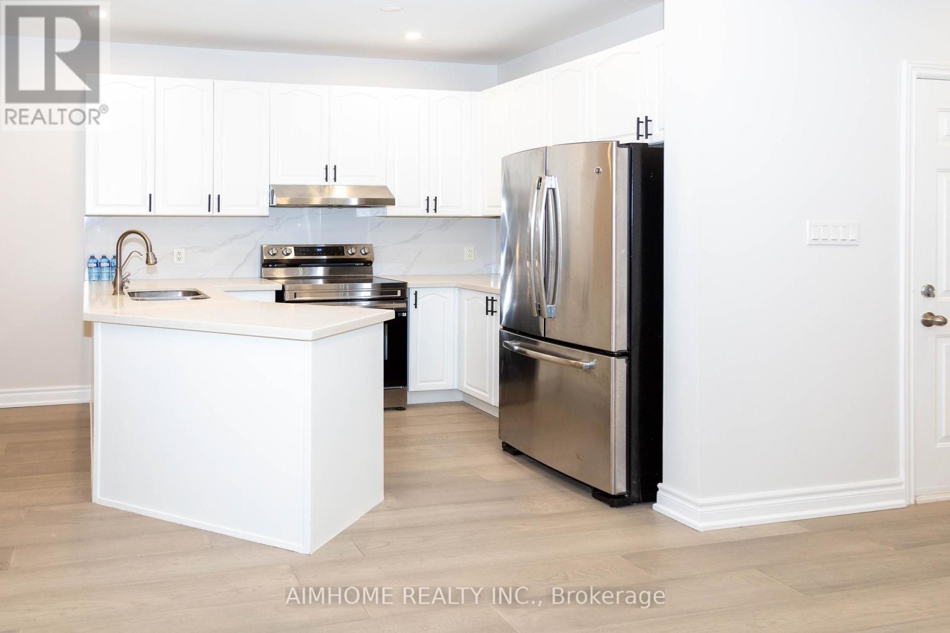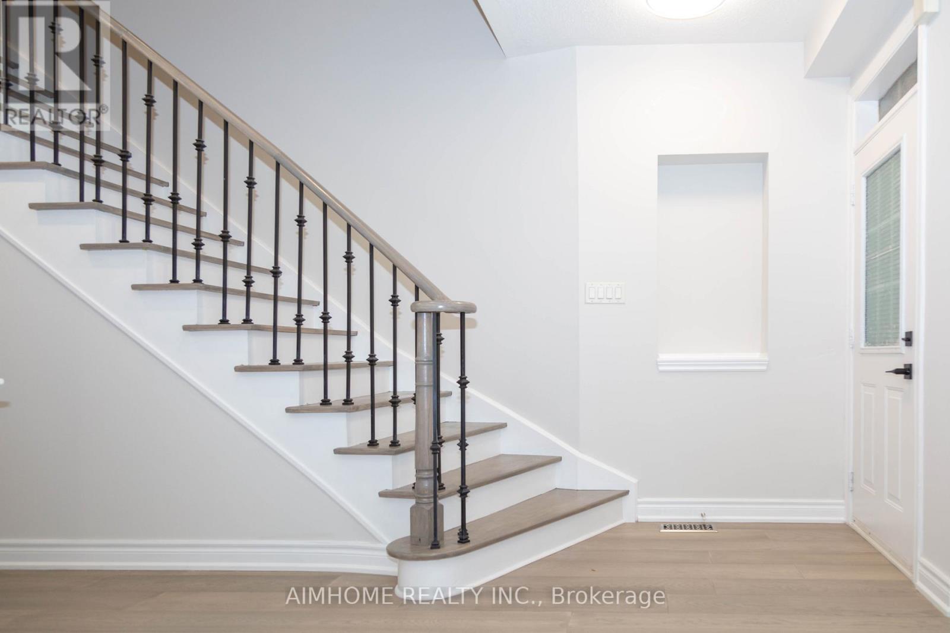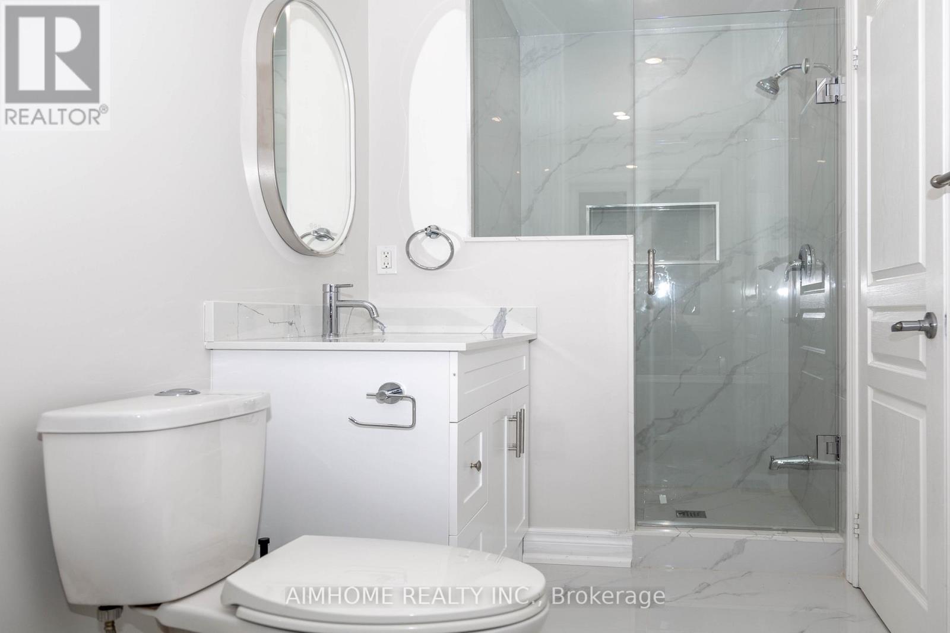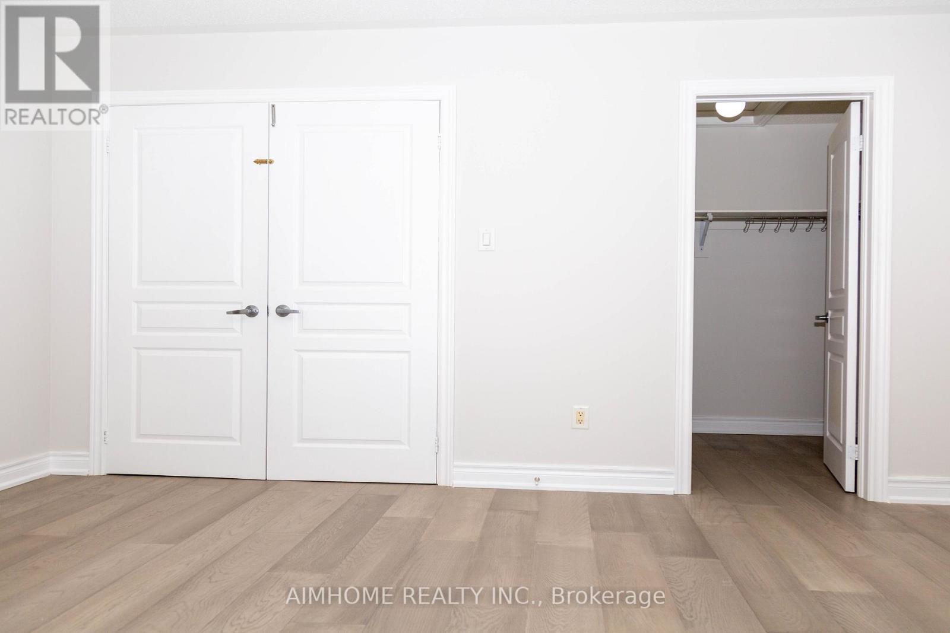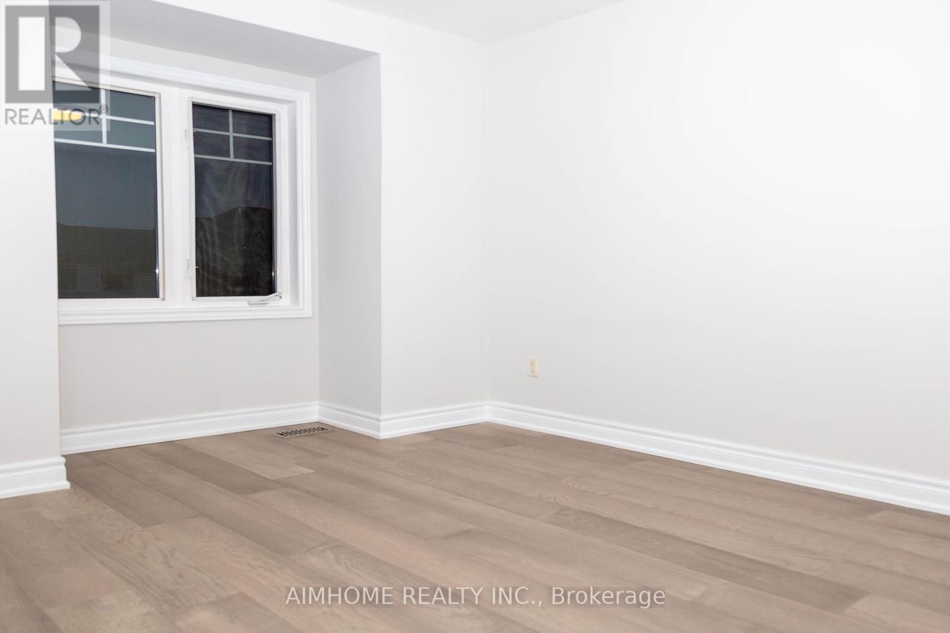51 Brower Avenue Richmond Hill, Ontario L4E 4Y5
$958,000
Move-In Ready Luxury Townhome in High Demand Neighborhood. Bright and spacious with Stone And Stucco Exterior. Features 9ft Ceiling On the main floor. A Gourmet Kitchen with Breakfast Area, and walkout to Sunny South Facing Backyard. Professional Finished Basement adds versatile living space. Recent upgrades include new furnace, new hardwood Flooring through out, New Bathrooms, New Paint, and Light Fixtures-Shows like a brand new Home. Garage access to main Floor plus Separate Entrance to Backyard. Close To School, Parks, Trails, Public Transit, Yonge Street, Grocery Stores, Gyms, Restaurants, Banks, LCBO & More. Easy Access to GO Train, Hwy 400 & 404. (id:35762)
Open House
This property has open houses!
2:00 pm
Ends at:4:00 pm
2:00 pm
Ends at:4:00 pm
Property Details
| MLS® Number | N12192474 |
| Property Type | Single Family |
| Neigbourhood | Jefferson |
| Community Name | Jefferson |
| AmenitiesNearBy | Park, Public Transit, Schools |
| Features | Carpet Free |
| ParkingSpaceTotal | 3 |
Building
| BathroomTotal | 4 |
| BedroomsAboveGround | 3 |
| BedroomsBelowGround | 1 |
| BedroomsTotal | 4 |
| Appliances | Dishwasher, Dryer, Hood Fan, Stove, Washer, Refrigerator |
| BasementDevelopment | Finished |
| BasementType | N/a (finished) |
| ConstructionStyleAttachment | Attached |
| CoolingType | Central Air Conditioning |
| ExteriorFinish | Brick, Stone |
| FireplacePresent | Yes |
| FlooringType | Laminate, Hardwood |
| FoundationType | Brick, Stone |
| HalfBathTotal | 1 |
| HeatingFuel | Natural Gas |
| HeatingType | Forced Air |
| StoriesTotal | 2 |
| SizeInterior | 1500 - 2000 Sqft |
| Type | Row / Townhouse |
| UtilityWater | Municipal Water |
Parking
| Garage |
Land
| Acreage | No |
| LandAmenities | Park, Public Transit, Schools |
| Sewer | Sanitary Sewer |
| SizeDepth | 88 Ft ,7 In |
| SizeFrontage | 24 Ft ,7 In |
| SizeIrregular | 24.6 X 88.6 Ft |
| SizeTotalText | 24.6 X 88.6 Ft |
Rooms
| Level | Type | Length | Width | Dimensions |
|---|---|---|---|---|
| Second Level | Eating Area | 2.79 m | 2.42 m | 2.79 m x 2.42 m |
| Second Level | Primary Bedroom | 3.99 m | 3.67 m | 3.99 m x 3.67 m |
| Second Level | Bedroom 2 | 3.66 m | 2.79 m | 3.66 m x 2.79 m |
| Second Level | Bedroom 3 | 3.2 m | 3.05 m | 3.2 m x 3.05 m |
| Basement | Great Room | 5 m | 3 m | 5 m x 3 m |
| Basement | Bedroom | 3.5 m | 3.3 m | 3.5 m x 3.3 m |
| Main Level | Living Room | 3.72 m | 2.79 m | 3.72 m x 2.79 m |
| Main Level | Dining Room | 3.6 m | 2.79 m | 3.6 m x 2.79 m |
| Main Level | Family Room | 5.58 m | 3.41 m | 5.58 m x 3.41 m |
| Main Level | Kitchen | 3.22 m | 2.29 m | 3.22 m x 2.29 m |
Utilities
| Cable | Available |
| Electricity | Installed |
| Sewer | Installed |
https://www.realtor.ca/real-estate/28408373/51-brower-avenue-richmond-hill-jefferson-jefferson
Interested?
Contact us for more information
Jennifer Han
Salesperson







