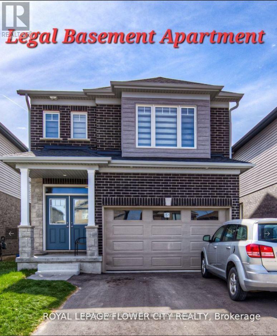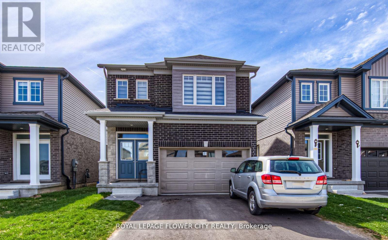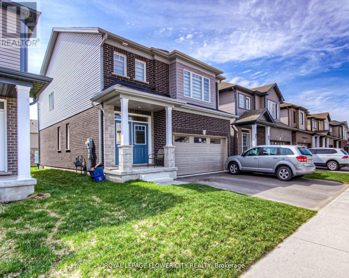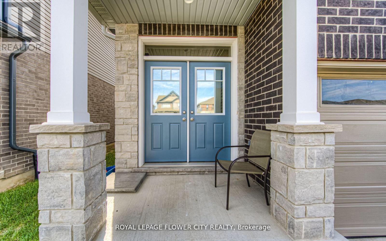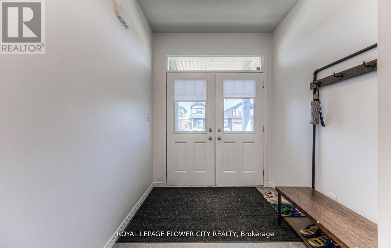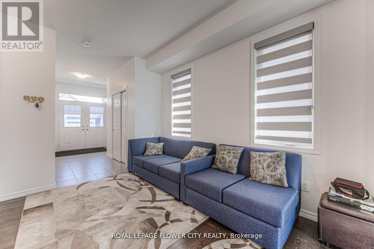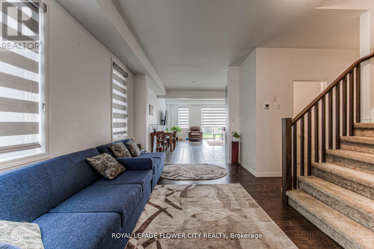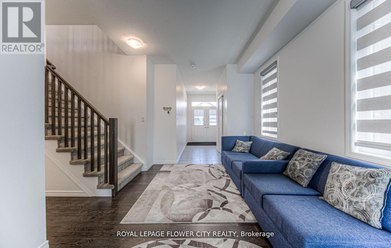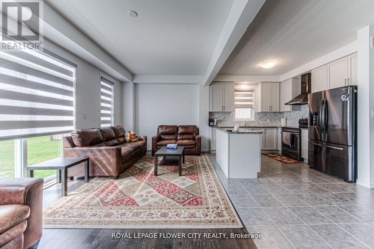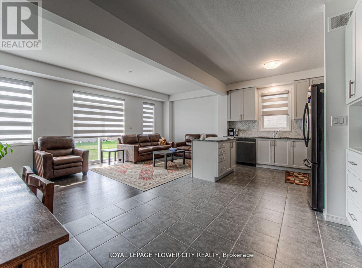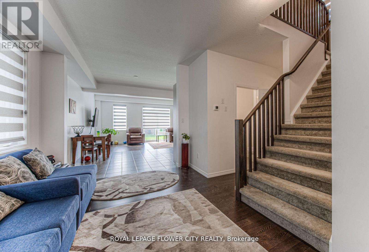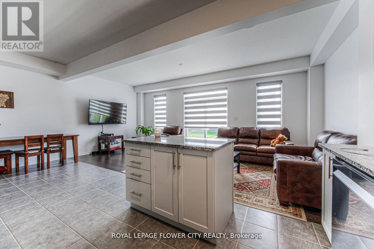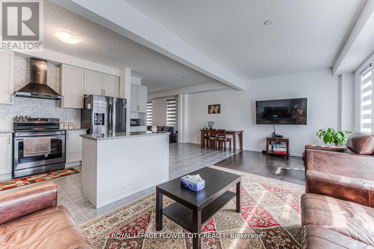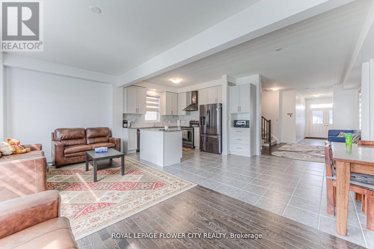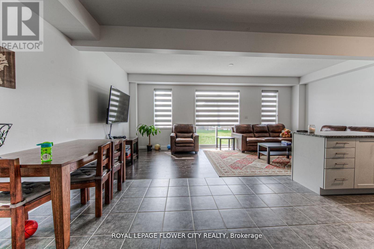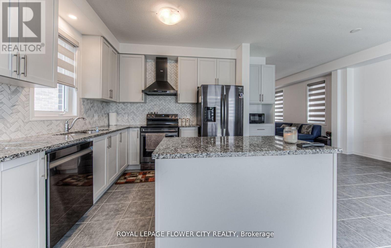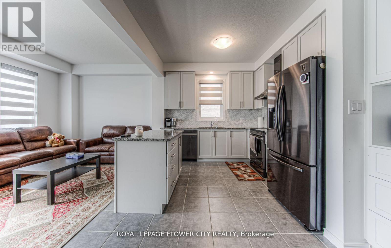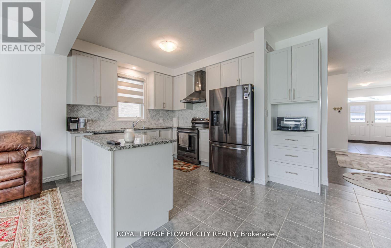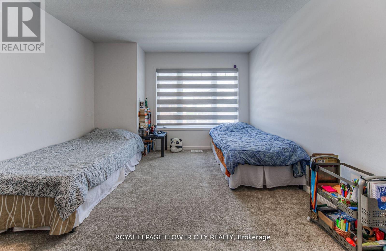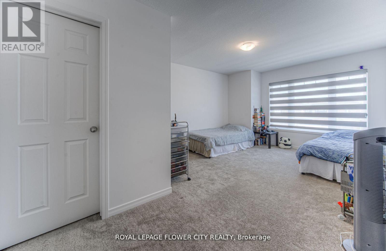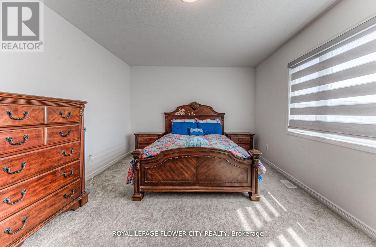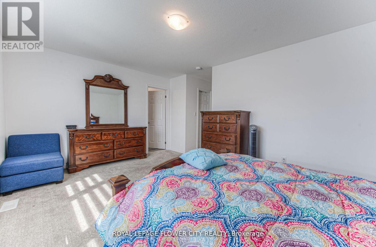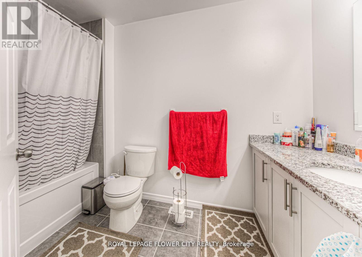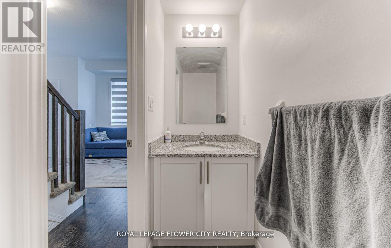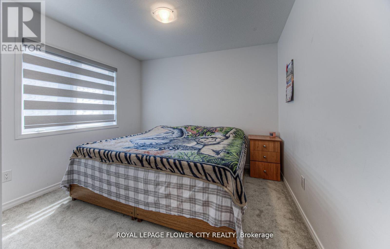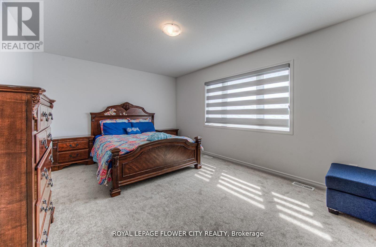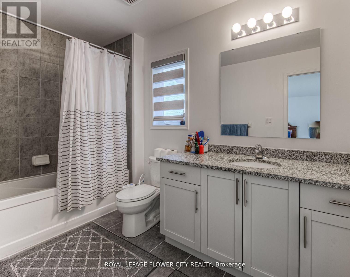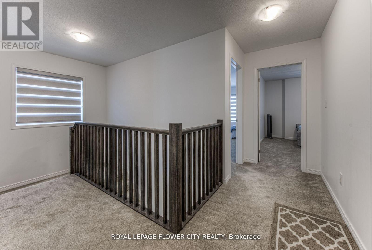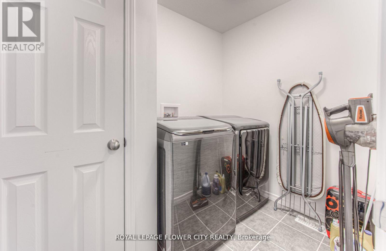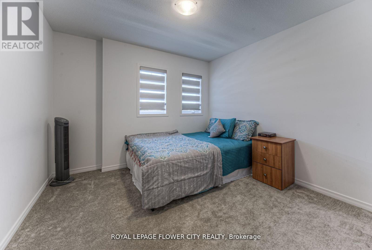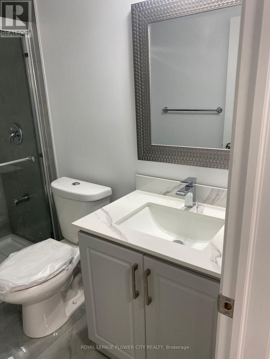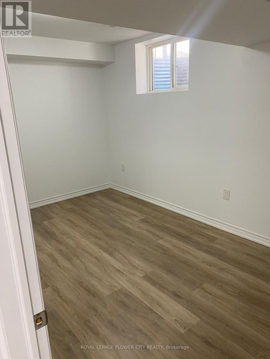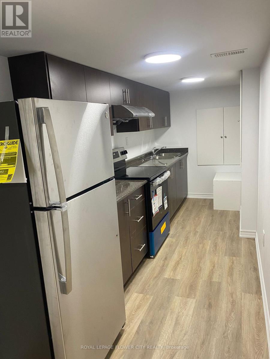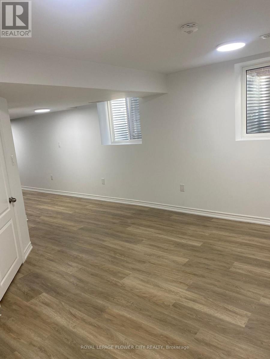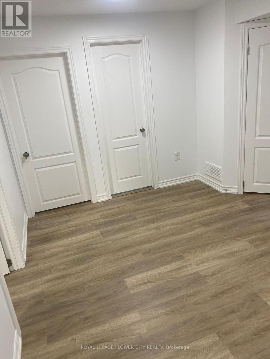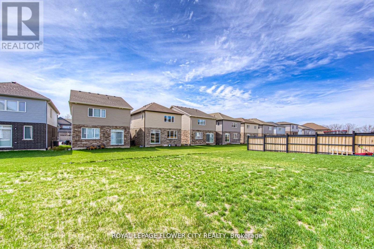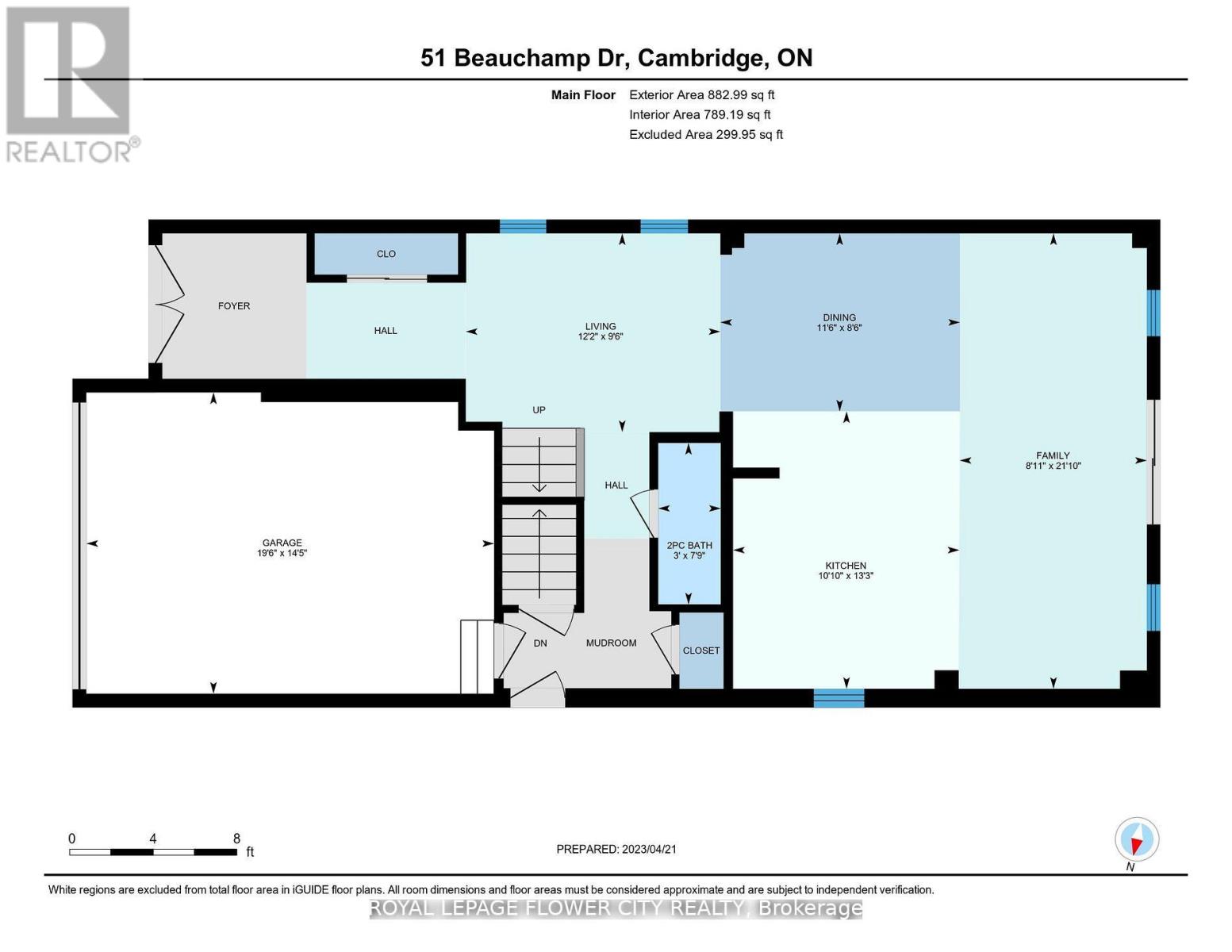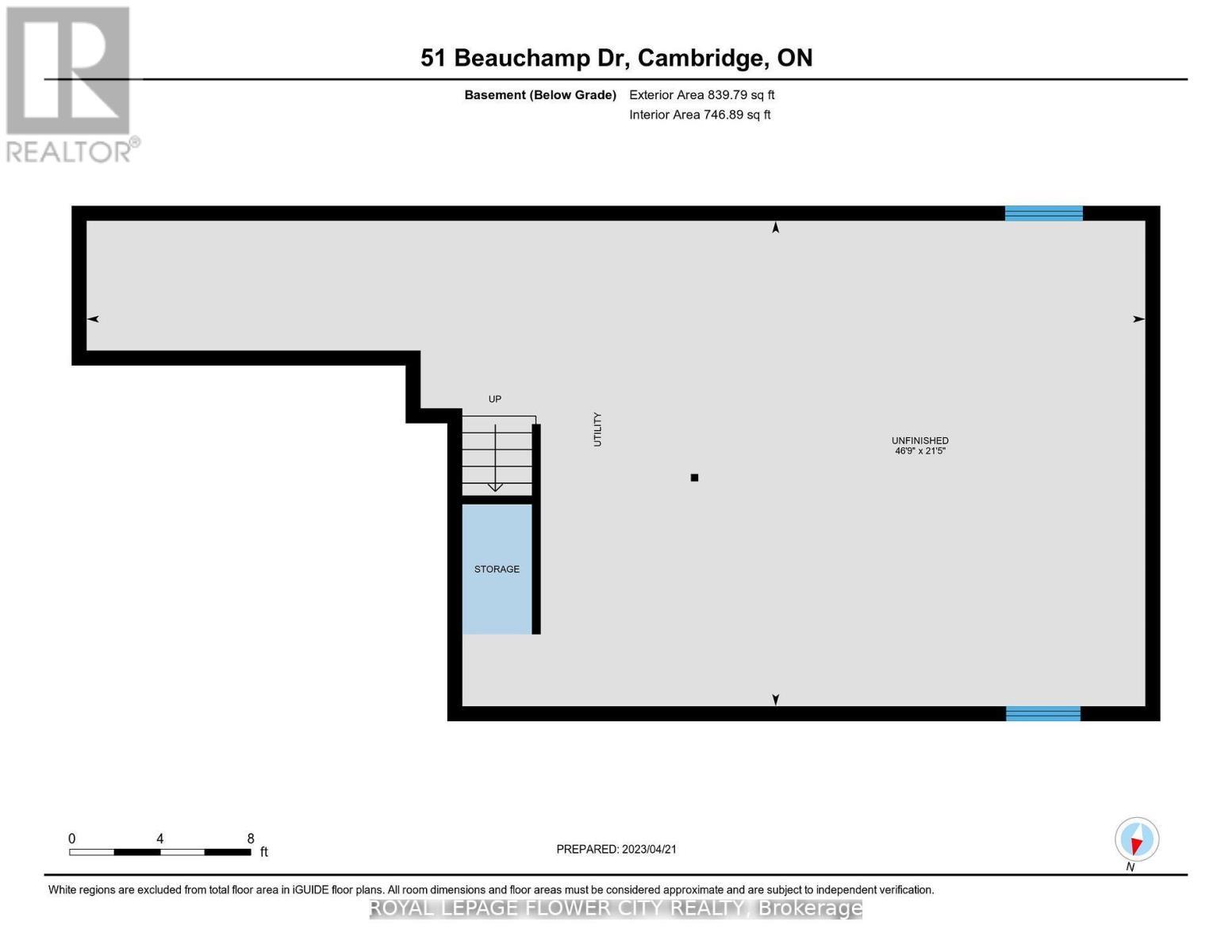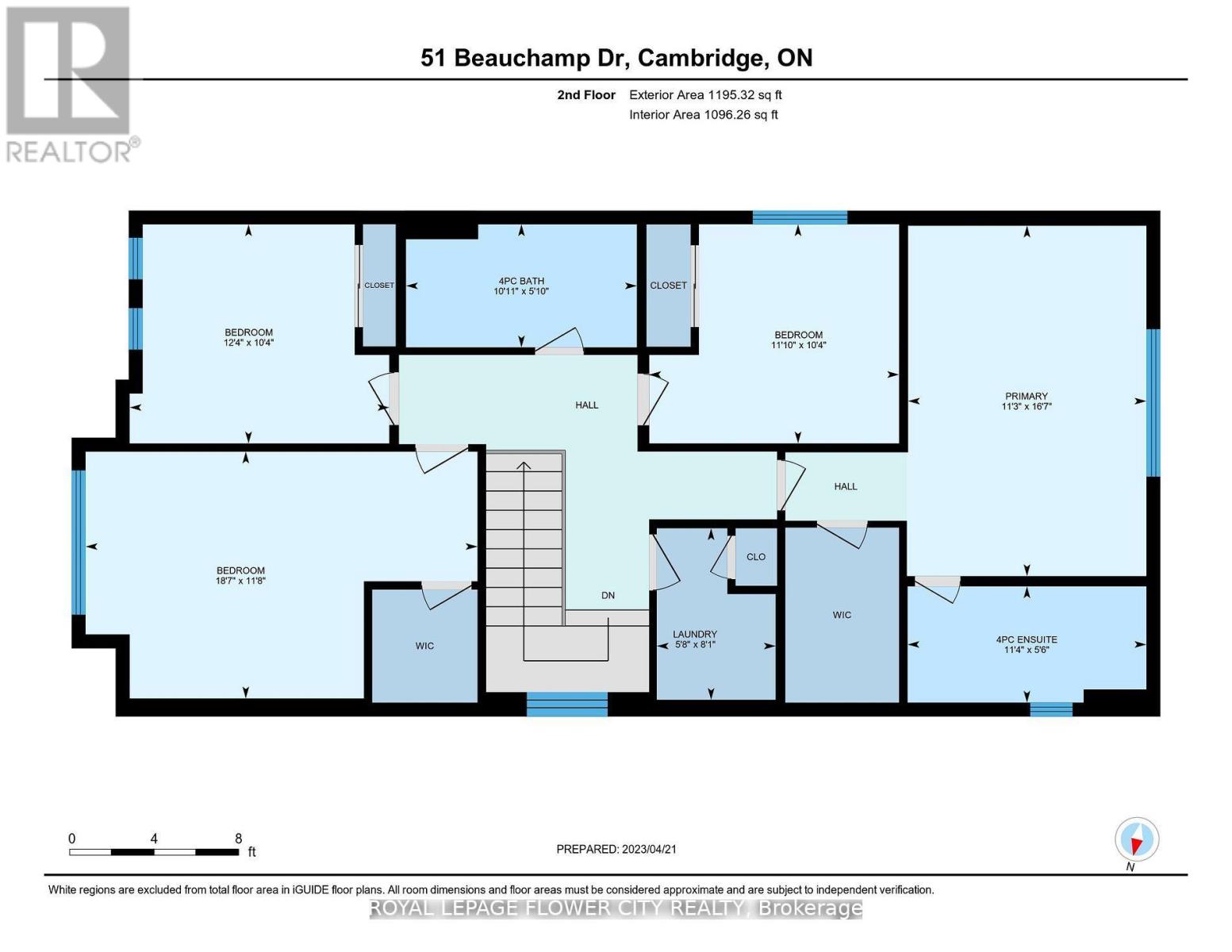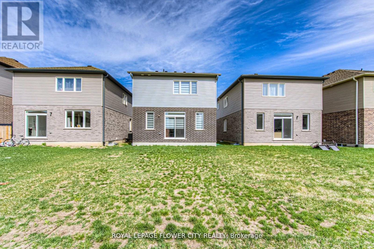51 Beauchamp Drive Cambridge, Ontario N1S 0A2
$999,900
Welcome To A Beautiful, Detached House with Finished **Legal Basement** Features 4 Bedrooms, 4 washrooms, One and half Car garage. home located In One Of the Most Desirable Area of Cambridge, Quiet Neighbourhood. Main Floor Features Family Rm w/9ft Ceiling, Kitchen With Top Quality S/S Appliances, Granite Countertops and Backsplash. 2nd Floor Offers Prim Bedroom W/5Pc Ensuite, W/I closet, 3 Other Good Size Bedrooms with shared 4Pc Bath. Convenient 2nd Floor Laundry. Entrance Through Garage To Home, Side entrance for Basement features 2 bedrooms and 1 4pc bath. Legal Finished basement is good source of extra income or a Living space for extended Family. (id:35762)
Property Details
| MLS® Number | X12148660 |
| Property Type | Single Family |
| ParkingSpaceTotal | 5 |
Building
| BathroomTotal | 4 |
| BedroomsAboveGround | 4 |
| BedroomsBelowGround | 2 |
| BedroomsTotal | 6 |
| BasementDevelopment | Finished |
| BasementFeatures | Separate Entrance |
| BasementType | N/a (finished) |
| ConstructionStyleAttachment | Detached |
| CoolingType | Central Air Conditioning |
| ExteriorFinish | Brick |
| FireplacePresent | Yes |
| FlooringType | Hardwood |
| FoundationType | Concrete |
| HalfBathTotal | 1 |
| HeatingFuel | Natural Gas |
| HeatingType | Forced Air |
| StoriesTotal | 2 |
| SizeInterior | 2000 - 2500 Sqft |
| Type | House |
| UtilityWater | Municipal Water |
Parking
| Attached Garage | |
| Garage |
Land
| Acreage | No |
| Sewer | Sanitary Sewer |
| SizeDepth | 115 Ft |
| SizeFrontage | 32 Ft |
| SizeIrregular | 32 X 115 Ft |
| SizeTotalText | 32 X 115 Ft |
Rooms
| Level | Type | Length | Width | Dimensions |
|---|---|---|---|---|
| Second Level | Primary Bedroom | 5.09 m | 3.44 m | 5.09 m x 3.44 m |
| Second Level | Bedroom 2 | 3.59 m | 5.69 m | 3.59 m x 5.69 m |
| Second Level | Bedroom 3 | 3.16 m | 2.99 m | 3.16 m x 2.99 m |
| Second Level | Bedroom 4 | 3.06 m | 3.38 m | 3.06 m x 3.38 m |
| Basement | Kitchen | 3.96 m | 1.52 m | 3.96 m x 1.52 m |
| Basement | Bedroom | 3.65 m | 3.65 m | 3.65 m x 3.65 m |
| Basement | Bedroom 2 | 3.65 m | 3.35 m | 3.65 m x 3.35 m |
| Main Level | Family Room | 6.43 m | 2.46 m | 6.43 m x 2.46 m |
| Main Level | Dining Room | 2.59 m | 3.52 m | 2.59 m x 3.52 m |
| Main Level | Living Room | 2.91 m | 2.99 m | 2.91 m x 2.99 m |
| Main Level | Kitchen | 4.05 m | 2.99 m | 4.05 m x 2.99 m |
https://www.realtor.ca/real-estate/28313278/51-beauchamp-drive-cambridge
Interested?
Contact us for more information
Harmandeep Punia
Broker
30 Topflight Drive Unit 12
Mississauga, Ontario L5S 0A8
Mandeep S. Gill
Salesperson
10 Cottrelle Blvd #302
Brampton, Ontario L6S 0E2

