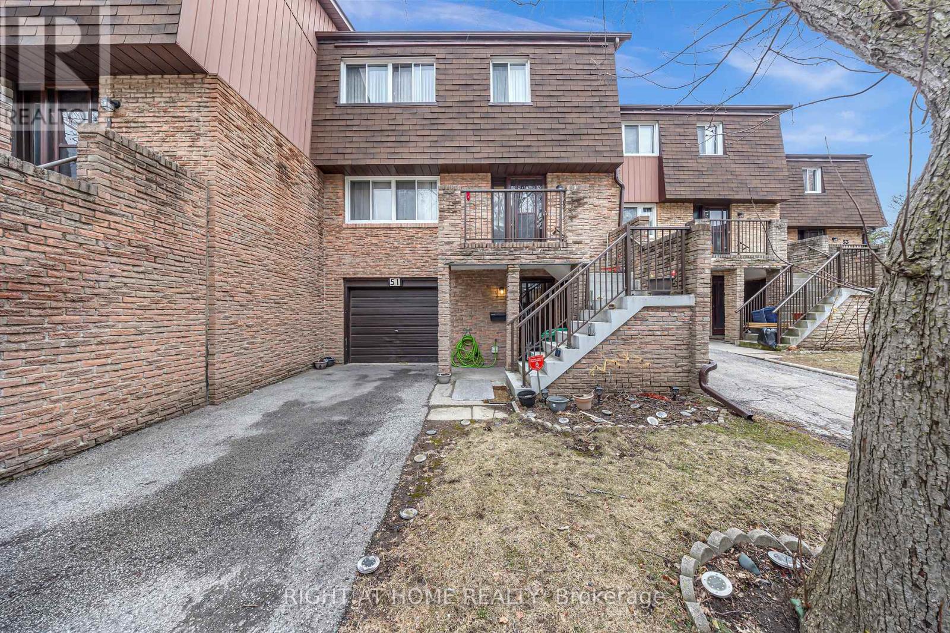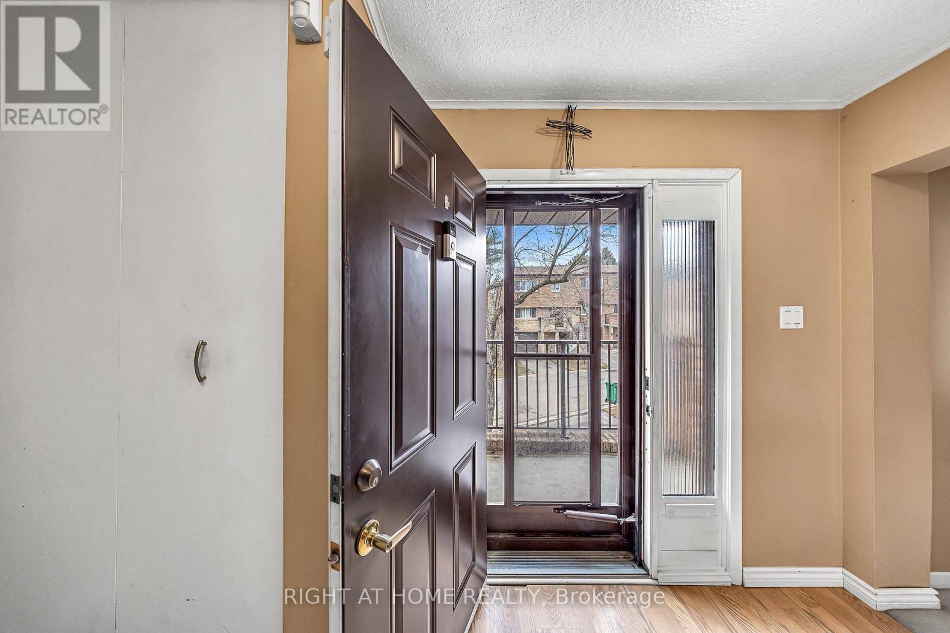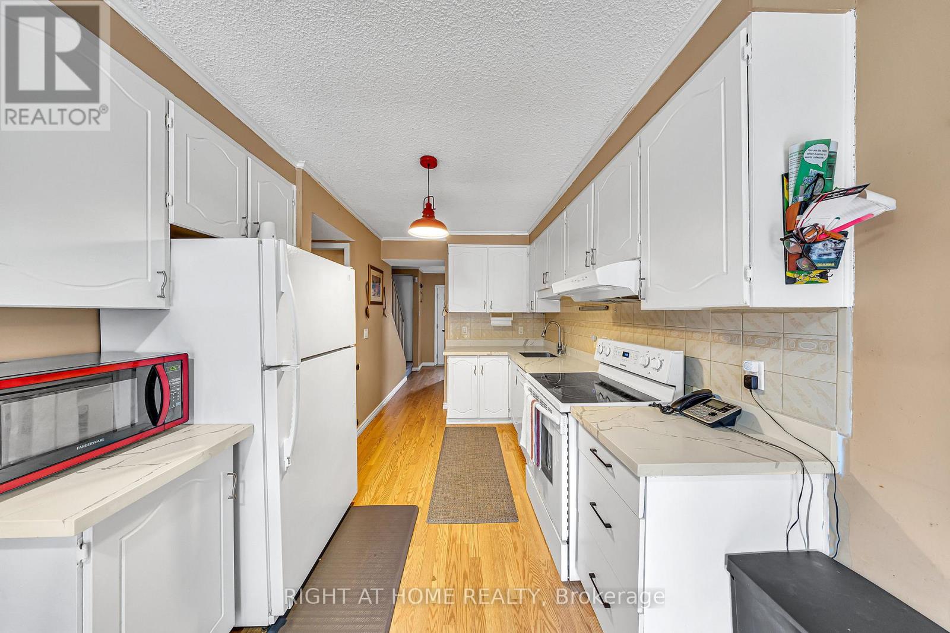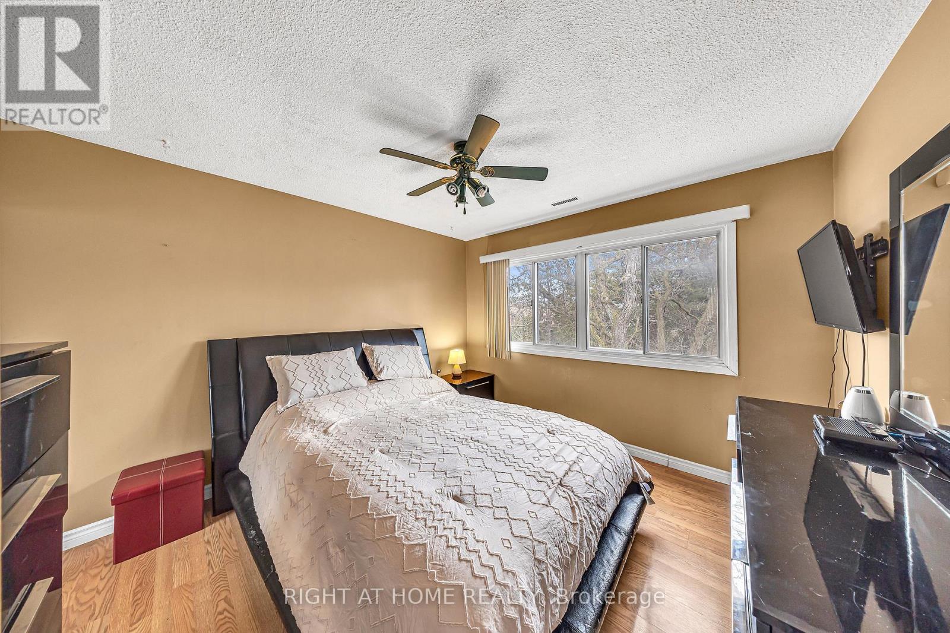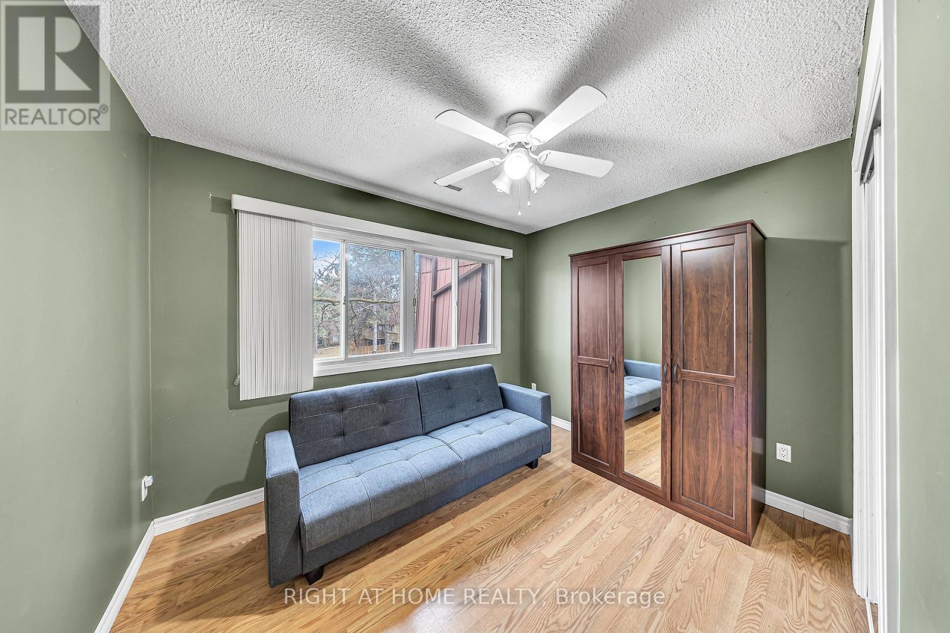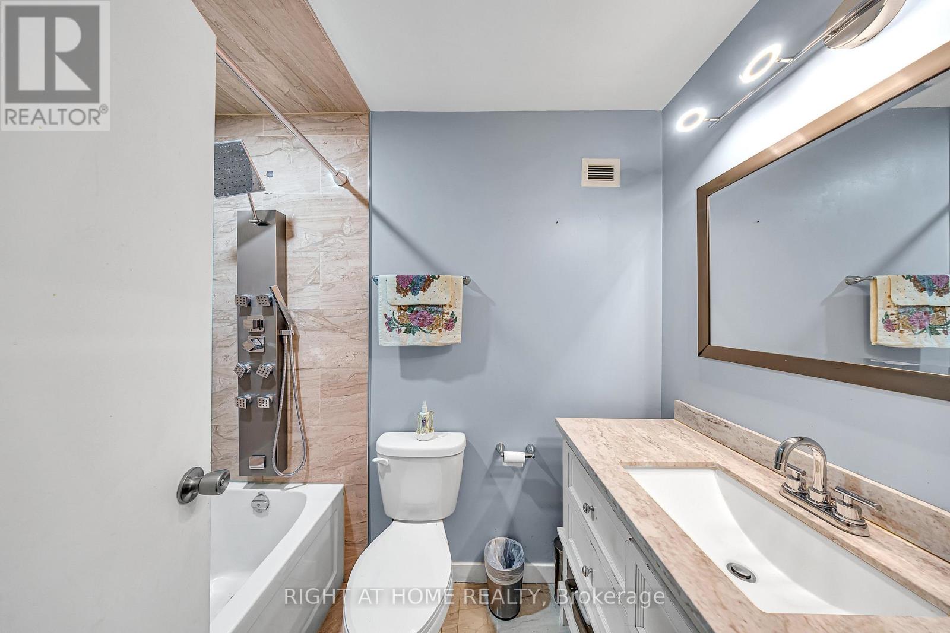51 - 7030 Copenhagen Road Mississauga, Ontario L5N 2P3
$789,000Maintenance, Water, Insurance, Parking, Common Area Maintenance
$735.23 Monthly
Maintenance, Water, Insurance, Parking, Common Area Maintenance
$735.23 MonthlyCharming 4-Bedroom, 2 Full Bathroom and 2 Powder Room Townhome In The Desirable Meadowvale Area Of Mississauga. This Spacious Single-family Townhome Is An Ideal Opportunity For First-time Homebuyers Or Savvy Investors Looking To Secure A Property In A Sought-after Location. Situated In The Vibrant Meadowvale Neighborhood, This Home Offers A Perfect Blend Of Comfort, Convenience And Natural Beauty. Main Floor Features A Bright And Airy Living Room With Ample Natural Light And Views Of The Front Yard. A Separate Formal Dining Room, Perfect For Hosting Family Dinners. An Upgraded Eat-in Kitchen, Featuring Newly Renovated Quartz Counters, Plenty Of Storage Space And Walk-out To A Balcony, Ideal For Outdoor Relaxation. Upper Level Features A Generously Sized Primary Bedroom With A 4-piece Ensuite And A Walk-in Closet, Two Additional Large Bedrooms With Plenty Of Closet Space And A Beautifully Upgraded 4-piece Bathroom. The Lower Level Presents A Fully Finished Basement With A Separate Entrance, Offering A Cozy Rec Room, A Large Additional Bedroom, A Laundry Room, A Convenient 2-piece Bathroom And Walk-out Access To The Backyard. This Additional Space Is Perfect For An Extended Family Or Nanny Suite. Exterior & Additional Features Include A 1-car Garage With Additional Parking For 2 Cars In The Driveway. A Tranquil Backyard Backing Onto Serene Greenspace, Providing Easy Access To The Terry Fox Trail And Lake Aquitaine Perfect For Outdoor Enthusiasts And Nature Lovers. Furnace, A/C, Hot Water Tank Replaced December 2018. Electrical Panel Updated In 2021. Close Proximity To Schools, Transit, Shopping And Major Highways. Dont Miss This Exceptional Opportunity To Own A Home In A Prime Location With Endless Potential! (id:35762)
Property Details
| MLS® Number | W12045749 |
| Property Type | Single Family |
| Neigbourhood | Meadowvale |
| Community Name | Meadowvale |
| AmenitiesNearBy | Park, Place Of Worship, Public Transit, Schools |
| CommunityFeatures | Pet Restrictions, Community Centre |
| Features | Balcony, In Suite Laundry |
| ParkingSpaceTotal | 3 |
Building
| BathroomTotal | 4 |
| BedroomsAboveGround | 3 |
| BedroomsBelowGround | 1 |
| BedroomsTotal | 4 |
| Appliances | Dishwasher, Dryer, Water Heater, Stove, Washer, Window Coverings, Refrigerator |
| BasementDevelopment | Finished |
| BasementFeatures | Separate Entrance, Walk Out |
| BasementType | N/a (finished) |
| CoolingType | Central Air Conditioning |
| ExteriorFinish | Brick |
| FlooringType | Carpeted, Laminate |
| HalfBathTotal | 2 |
| HeatingFuel | Natural Gas |
| HeatingType | Forced Air |
| StoriesTotal | 3 |
| SizeInterior | 1400 - 1599 Sqft |
| Type | Row / Townhouse |
Parking
| Attached Garage | |
| Garage |
Land
| Acreage | No |
| LandAmenities | Park, Place Of Worship, Public Transit, Schools |
Rooms
| Level | Type | Length | Width | Dimensions |
|---|---|---|---|---|
| Main Level | Living Room | 5.6 m | 3.35 m | 5.6 m x 3.35 m |
| Main Level | Dining Room | 3.62 m | 3.4 m | 3.62 m x 3.4 m |
| Main Level | Kitchen | 3.7 m | 2.67 m | 3.7 m x 2.67 m |
| Main Level | Eating Area | 3.3 m | 2.45 m | 3.3 m x 2.45 m |
| Upper Level | Primary Bedroom | 4.8 m | 3.3 m | 4.8 m x 3.3 m |
| Upper Level | Bedroom 2 | 3.35 m | 3.1 m | 3.35 m x 3.1 m |
| Upper Level | Bedroom 3 | 3.1 m | 2.8 m | 3.1 m x 2.8 m |
| Ground Level | Recreational, Games Room | 4.2 m | 3.3 m | 4.2 m x 3.3 m |
| Ground Level | Bedroom 4 | 3.5 m | 2.75 m | 3.5 m x 2.75 m |
Interested?
Contact us for more information
Mural Kameswara
Salesperson
1396 Don Mills Rd Unit B-121
Toronto, Ontario M3B 0A7

