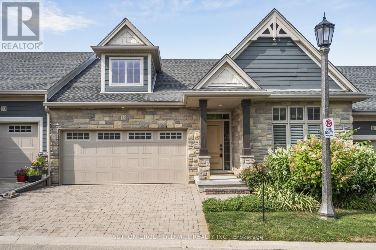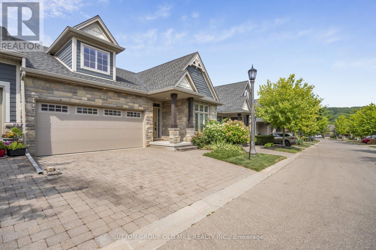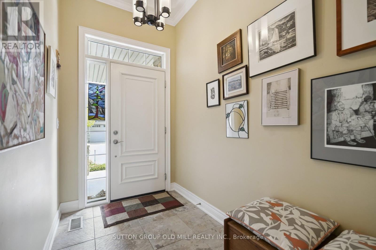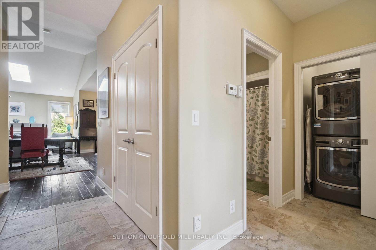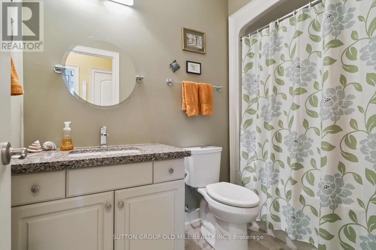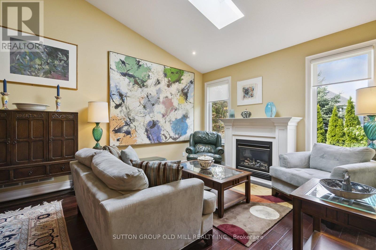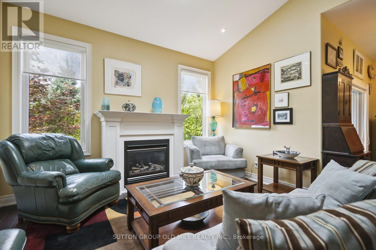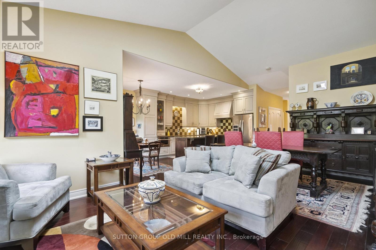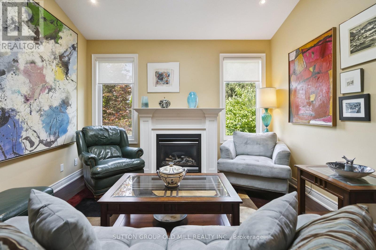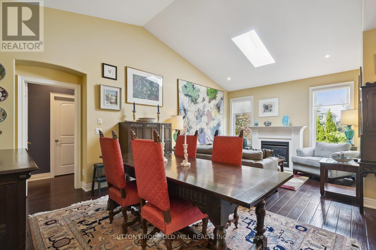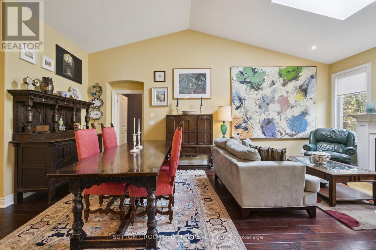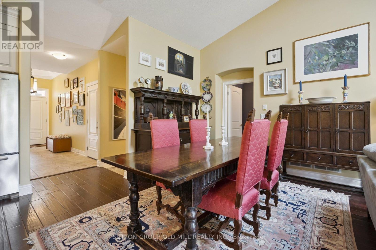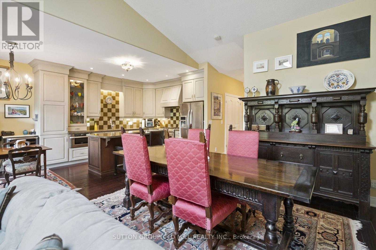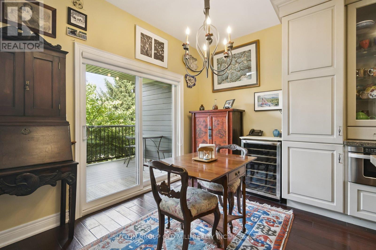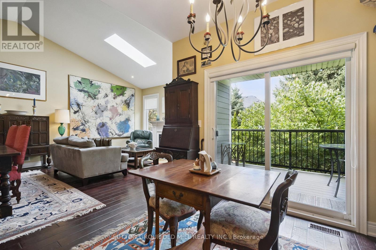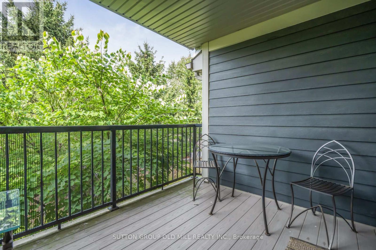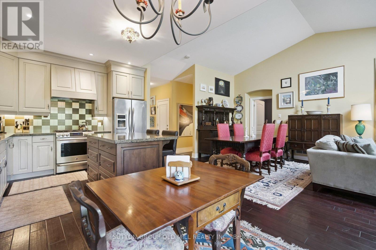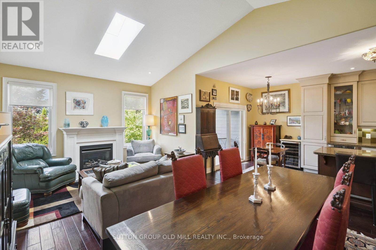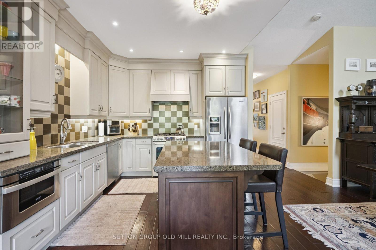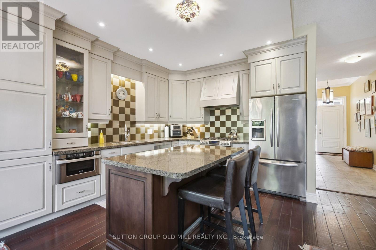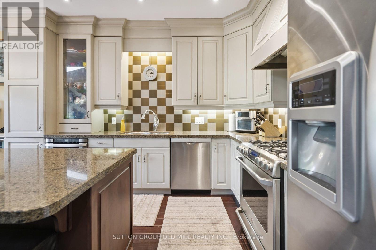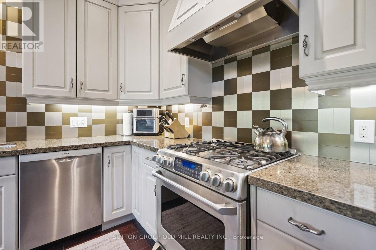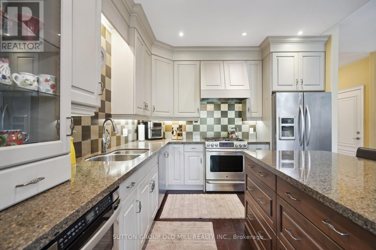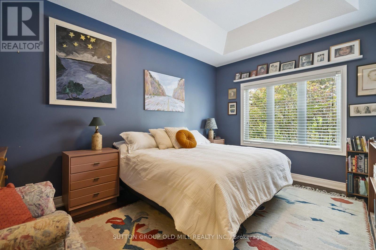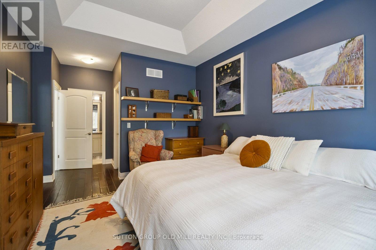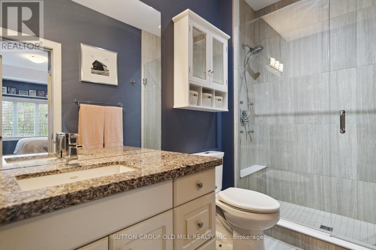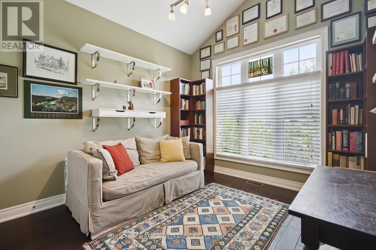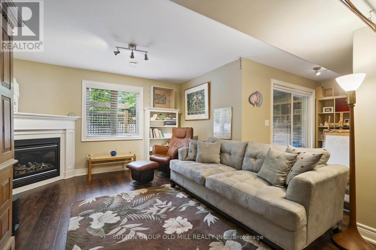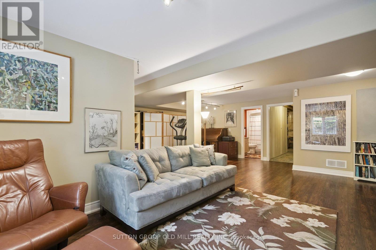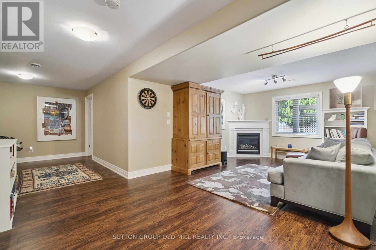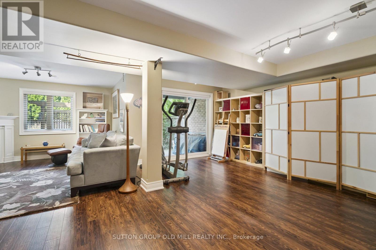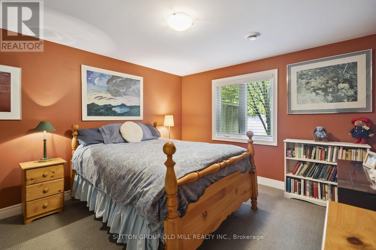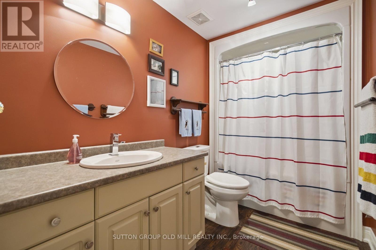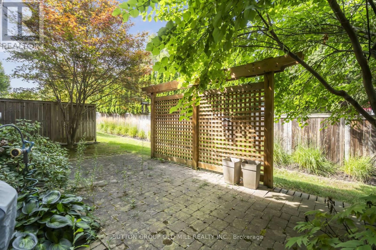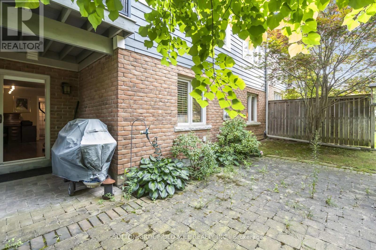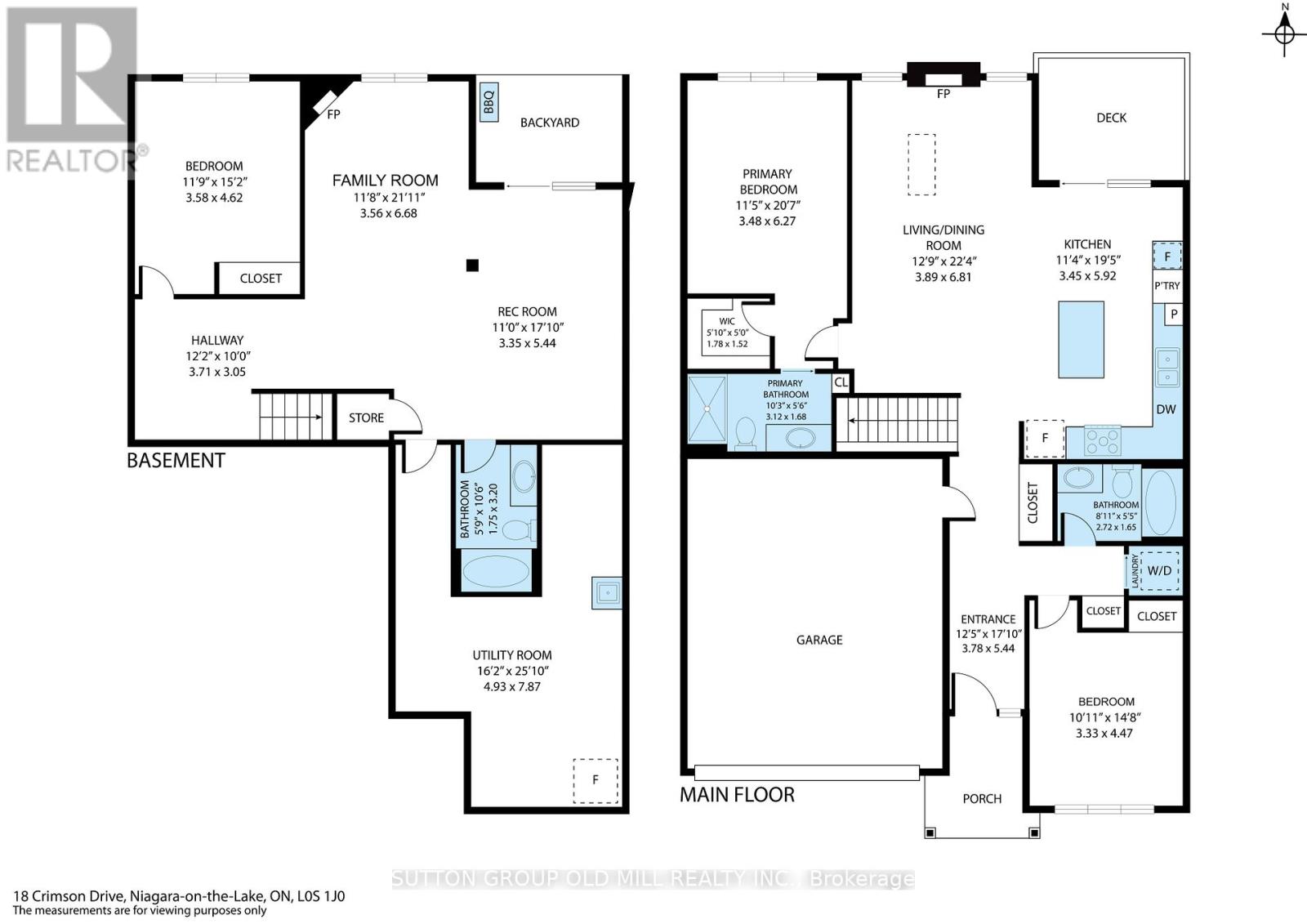51 - 18 Crimson Drive Niagara-On-The-Lake, Ontario L0S 1J0
$925,000Maintenance,
$253.01 Monthly
Maintenance,
$253.01 MonthlyStylish 3-Bed, 3-Bath Condo Townhouse in the Heart of Niagara Wine Country. Welcome to carefree luxury living in this beautifully updated 3-bedroom, 3-bathroom condominium townhouse, perfectly located in the sought-after Niagara wine region. Offering over 2,700 sq. ft. of living space, this turnkey gem is ideal for those seeking balance whether you're downsizing, upsizing, or simply upgrading your lifestyle. Enjoy main floor living with everything you need right at your fingertips. The spacious open-concept layout features soaring ceilings, wide hallways, hardwood floors, and plenty of natural light throughout. The gourmet kitchen is a chefs dream with custom cabinetry, granite countertops, an island, and stainless steel appliances. Perfect for entertaining! The primary suite boasts a walk-in closet and ensuite bath with a glass shower door. Cozy up by the gas fireplaces in both the living and family rooms, or step outside onto the private back balcony or walkout terrace from the lower level. Enjoy the convenience of low condo fees ($253/month) that include all exterior maintenance, gardens, snow removal right to your front door, and more. Whether you're locking up for extended travel or staying local for golf, theatre, wine tastings, or nature trails, this home supports the lifestyle you choose. Located just minutes from Old Town Niagara-on-the-Lake, the Shaw Festival, world-class wineries, Niagara Falls, golf courses, the Outlet Mall, Niagara College, and the U.S. border. You'll never be short of things to do. Move-in ready. Lock-and-leave easy. This is Niagara living at its finest. (id:35762)
Property Details
| MLS® Number | X12335505 |
| Property Type | Single Family |
| Community Name | 105 - St. Davids |
| AmenitiesNearBy | Golf Nearby, Place Of Worship, Hospital, Park |
| CommunityFeatures | Pet Restrictions, Community Centre |
| Features | Flat Site, Balcony, In Suite Laundry |
| ParkingSpaceTotal | 4 |
| Structure | Patio(s) |
Building
| BathroomTotal | 3 |
| BedroomsAboveGround | 2 |
| BedroomsBelowGround | 1 |
| BedroomsTotal | 3 |
| Amenities | Visitor Parking, Fireplace(s) |
| Appliances | Garage Door Opener Remote(s), Water Heater, Dishwasher, Dryer, Garage Door Opener, Microwave, Stove, Washer, Refrigerator |
| ArchitecturalStyle | Bungalow |
| BasementDevelopment | Finished |
| BasementFeatures | Walk Out |
| BasementType | Full (finished) |
| CoolingType | Central Air Conditioning |
| ExteriorFinish | Brick |
| FireProtection | Smoke Detectors |
| FireplacePresent | Yes |
| FireplaceTotal | 2 |
| FlooringType | Ceramic, Hardwood, Carpeted, Concrete |
| HeatingFuel | Natural Gas |
| HeatingType | Forced Air |
| StoriesTotal | 1 |
| SizeInterior | 1200 - 1399 Sqft |
| Type | Row / Townhouse |
Parking
| Attached Garage | |
| Garage | |
| Inside Entry |
Land
| Acreage | No |
| LandAmenities | Golf Nearby, Place Of Worship, Hospital, Park |
| LandscapeFeatures | Landscaped |
Rooms
| Level | Type | Length | Width | Dimensions |
|---|---|---|---|---|
| Lower Level | Bedroom 3 | 4.62 m | 3.58 m | 4.62 m x 3.58 m |
| Lower Level | Recreational, Games Room | 5.44 m | 3.35 m | 5.44 m x 3.35 m |
| Lower Level | Family Room | 6.68 m | 3.56 m | 6.68 m x 3.56 m |
| Lower Level | Utility Room | 7.87 m | 4.93 m | 7.87 m x 4.93 m |
| Main Level | Foyer | 1.63 m | 1.46 m | 1.63 m x 1.46 m |
| Main Level | Living Room | 2.94 m | 3.89 m | 2.94 m x 3.89 m |
| Main Level | Dining Room | 3.89 m | 2.84 m | 3.89 m x 2.84 m |
| Main Level | Kitchen | 5.92 m | 3.45 m | 5.92 m x 3.45 m |
| Main Level | Primary Bedroom | 6.27 m | 3.48 m | 6.27 m x 3.48 m |
| Main Level | Bedroom 2 | 4.47 m | 3.33 m | 4.47 m x 3.33 m |
Interested?
Contact us for more information
Johanna Weaver
Salesperson
74 Jutland Rd #40
Toronto, Ontario M8Z 0G7

