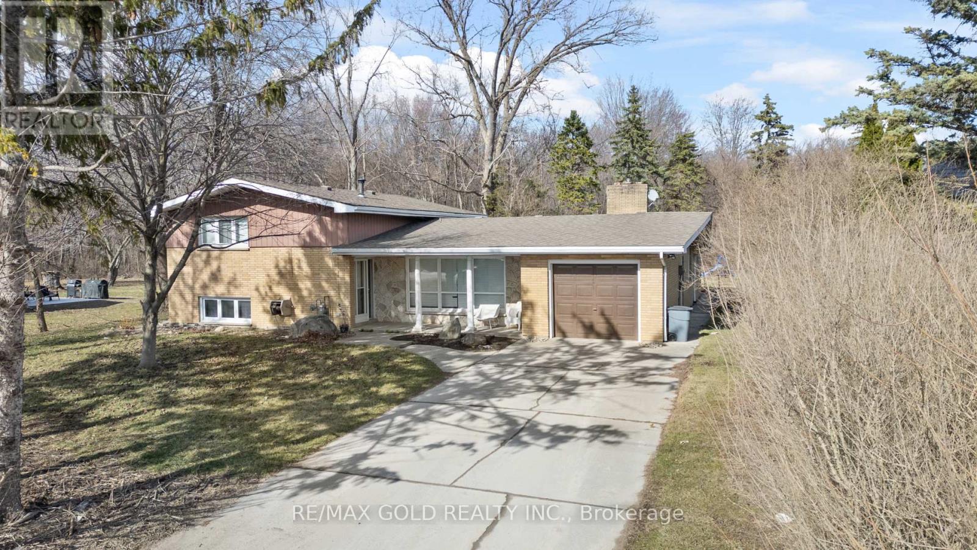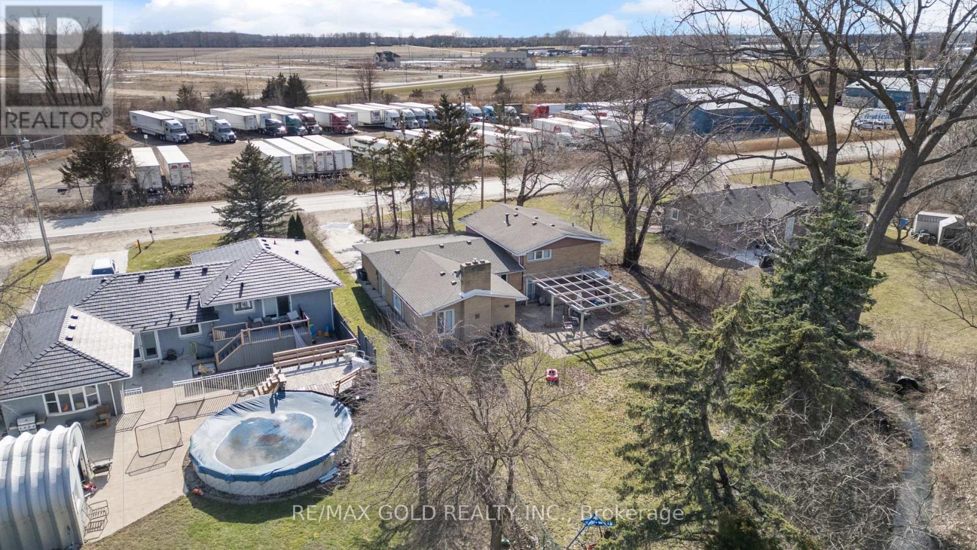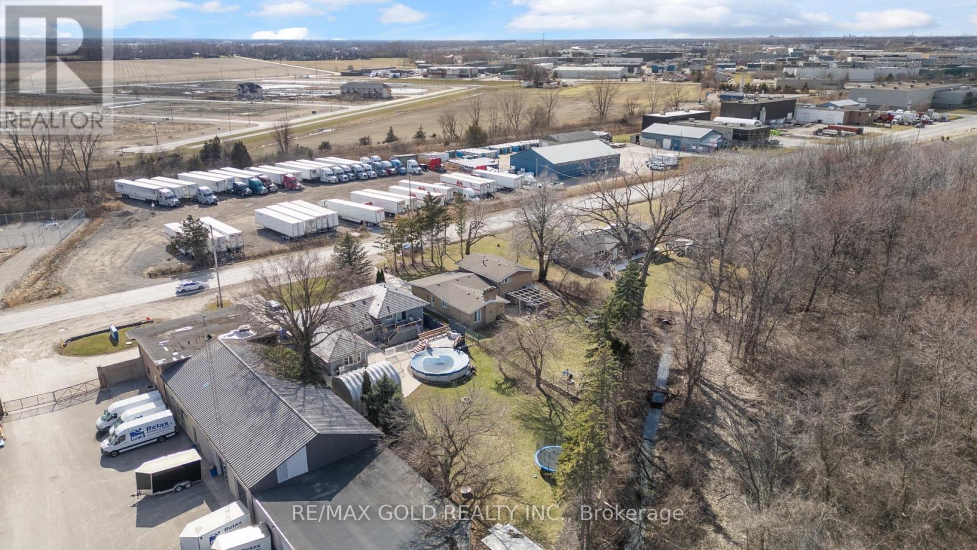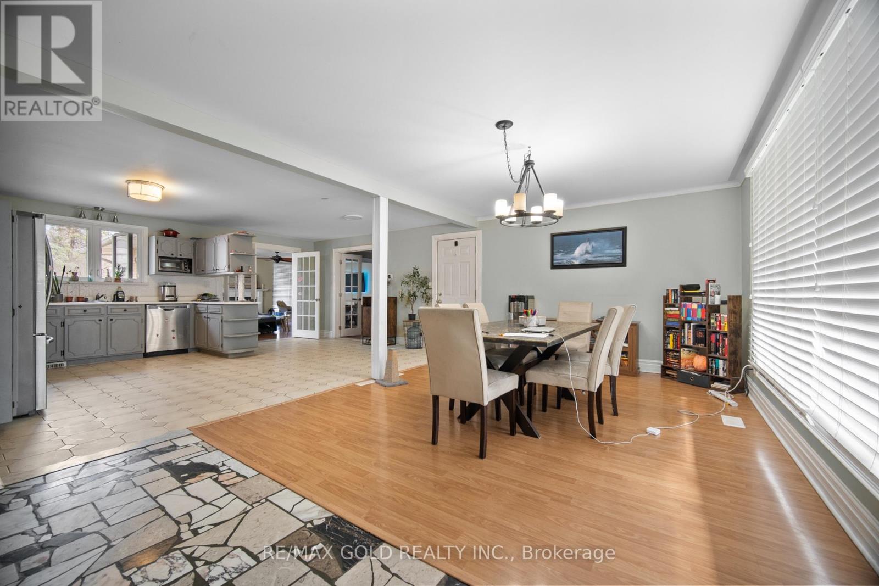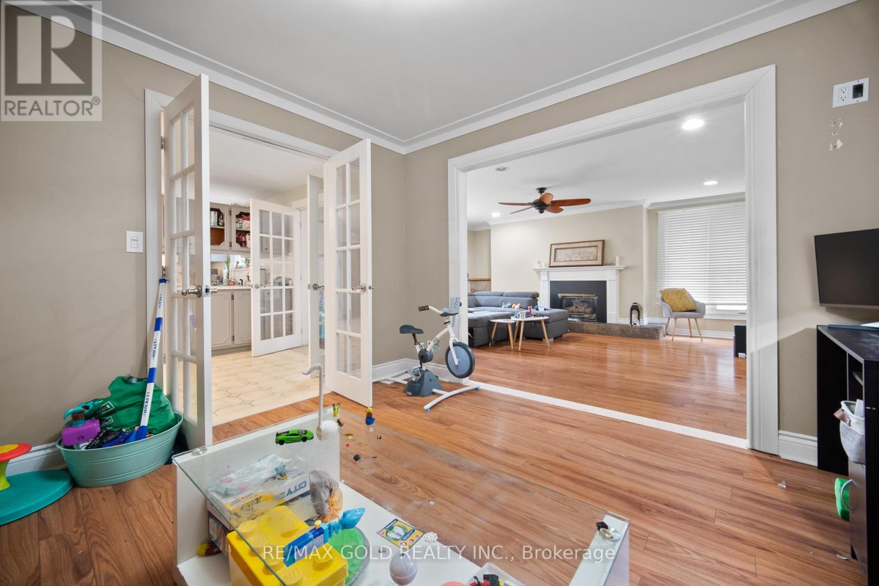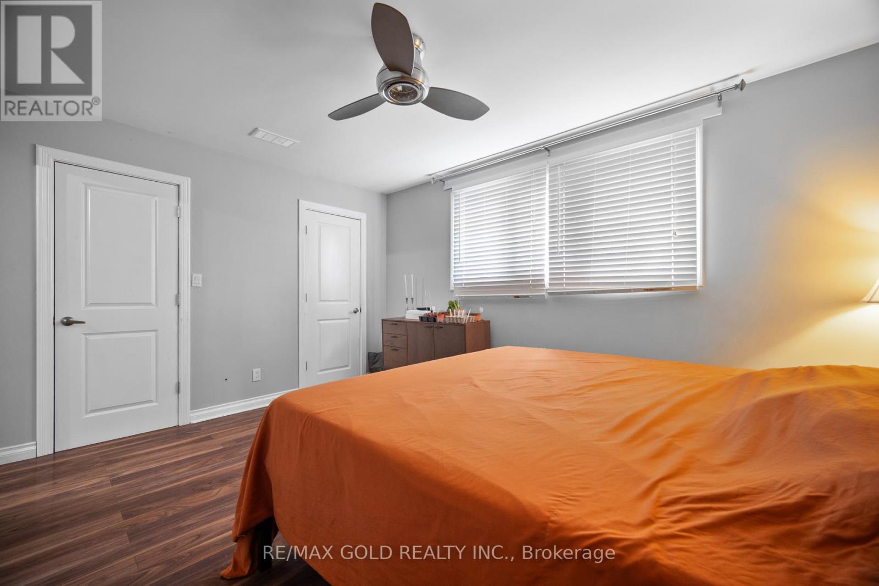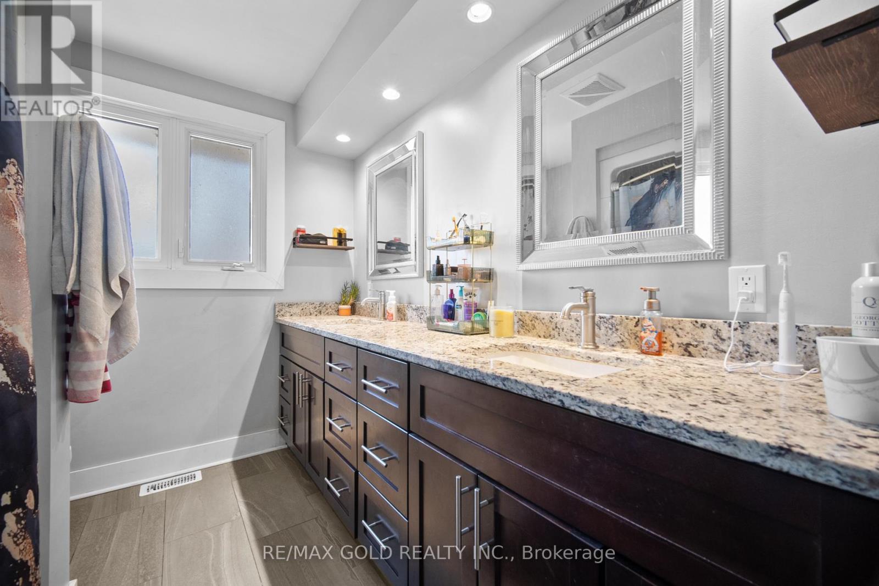5094 County Rd 46 Road Tecumseh, Ontario N0R 1K0
$690,000
Beautiful open concept 3 bedroom 2 bathroom house comes with a separate living and family. The main floor has tons of sunlight with large windows, open concept kitchen, spacious living room with fire place. Upper level offers 3 large bedrooms and 4 pc bathroom.This house is conveniently located walking distance from shopping center, Costco, and minutes away from 401. Ideal for new first time buyers and investors, with low property taxes Lower level is finished and has a separate entrance to the back and can be converted into a second suite for rental income. This house is built on a huge lot with a very large backyard lined by trees for privacy. (id:35762)
Property Details
| MLS® Number | X12045960 |
| Property Type | Single Family |
| Features | Flat Site, Sump Pump |
| ParkingSpaceTotal | 5 |
Building
| BathroomTotal | 2 |
| BedroomsAboveGround | 3 |
| BedroomsTotal | 3 |
| BasementFeatures | Separate Entrance, Walk Out |
| BasementType | N/a |
| ConstructionStyleAttachment | Detached |
| CoolingType | Central Air Conditioning |
| ExteriorFinish | Brick |
| FireplacePresent | Yes |
| FireplaceTotal | 1 |
| FoundationType | Block |
| HalfBathTotal | 1 |
| HeatingFuel | Natural Gas |
| HeatingType | Forced Air |
| SizeInterior | 2500 - 3000 Sqft |
| Type | House |
| UtilityWater | Municipal Water |
Parking
| Attached Garage | |
| Garage |
Land
| Acreage | No |
| Sewer | Septic System |
| SizeDepth | 205 Ft |
| SizeFrontage | 89 Ft ,10 In |
| SizeIrregular | 89.9 X 205 Ft |
| SizeTotalText | 89.9 X 205 Ft|under 1/2 Acre |
| ZoningDescription | R1 |
Rooms
| Level | Type | Length | Width | Dimensions |
|---|---|---|---|---|
| Second Level | Bathroom | 5 m | 5 m x Measurements not available | |
| Second Level | Primary Bedroom | 4.37 m | 3.45 m | 4.37 m x 3.45 m |
| Second Level | Bedroom | 3.17 m | 2.92 m | 3.17 m x 2.92 m |
| Second Level | Bedroom | 3.17 m | 3.66 m | 3.17 m x 3.66 m |
| Basement | Bathroom | Measurements not available | ||
| Lower Level | Other | 6.1 m | 4.88 m | 6.1 m x 4.88 m |
| Lower Level | Laundry Room | 3.96 m | 3.66 m | 3.96 m x 3.66 m |
| Main Level | Living Room | 5.89 m | 3.66 m | 5.89 m x 3.66 m |
| Main Level | Kitchen | 4.67 m | 5.89 m | 4.67 m x 5.89 m |
| Main Level | Family Room | 6.1 m | 4.98 m | 6.1 m x 4.98 m |
| Main Level | Dining Room | 3.68 m | 3.45 m | 3.68 m x 3.45 m |
https://www.realtor.ca/real-estate/28084095/5094-county-rd-46-road-tecumseh
Interested?
Contact us for more information
Gurpreet Pandher
Broker
2720 North Park Drive #201
Brampton, Ontario L6S 0E9
Rubal Deol
Broker
2720 North Park Drive #201
Brampton, Ontario L6S 0E9

