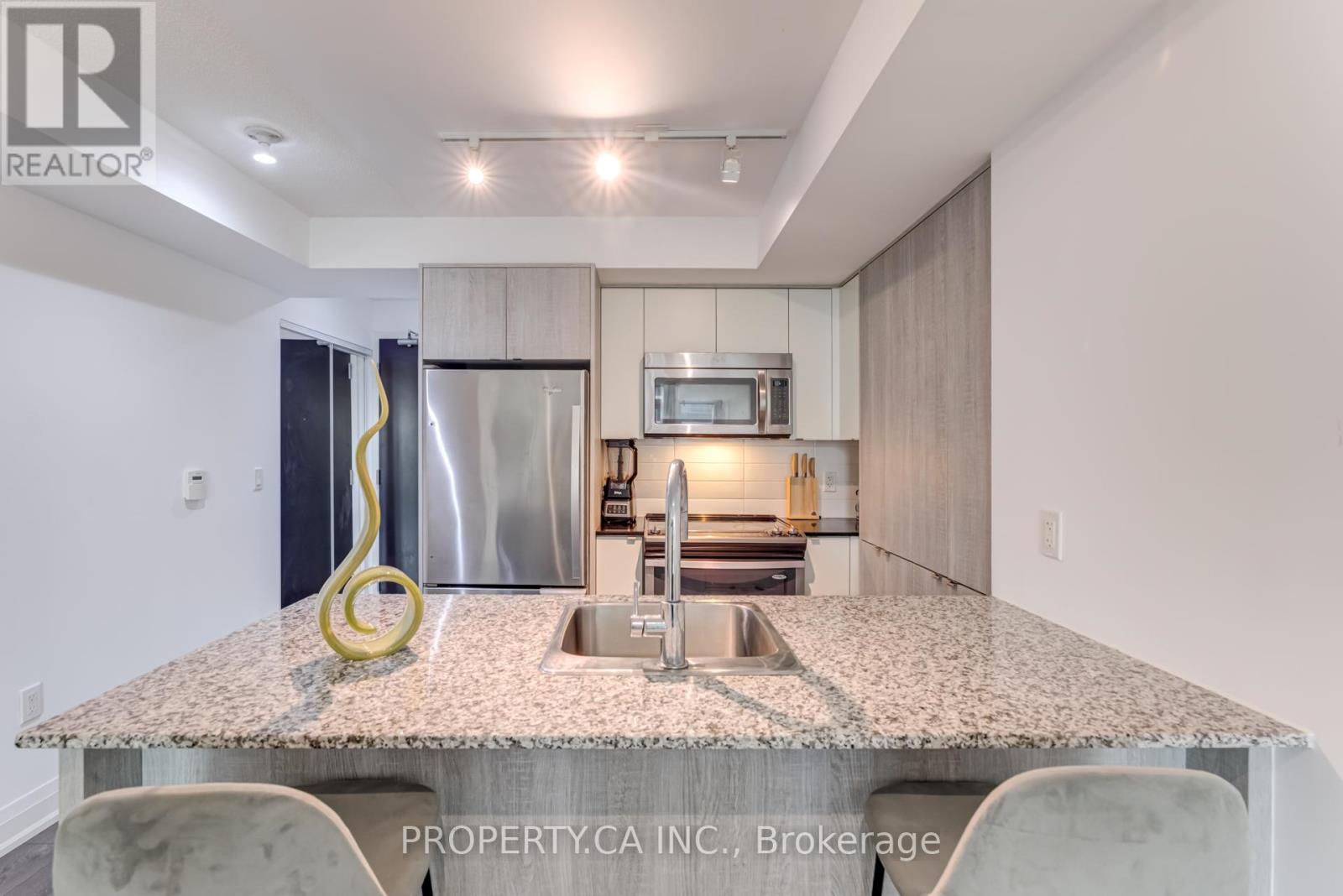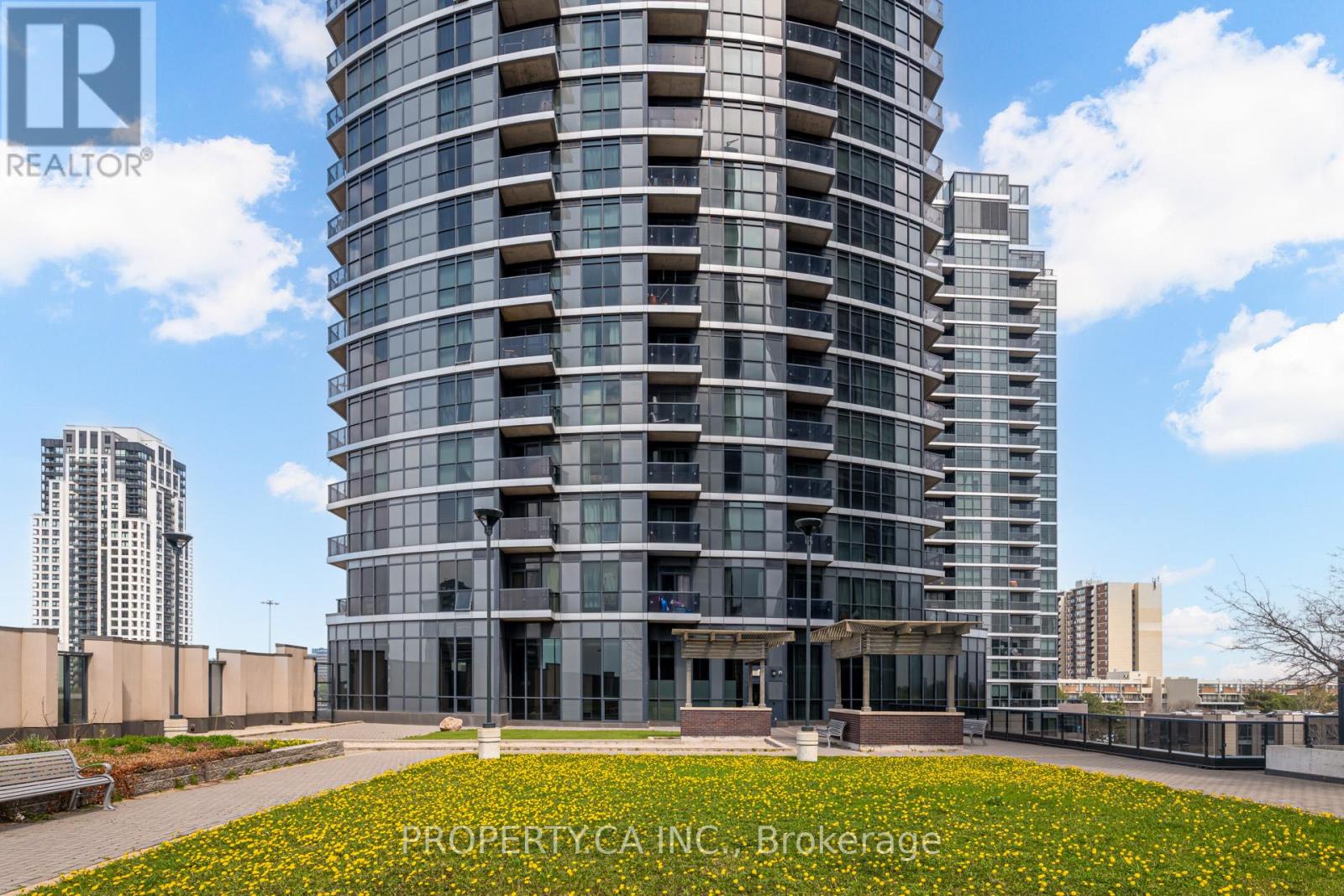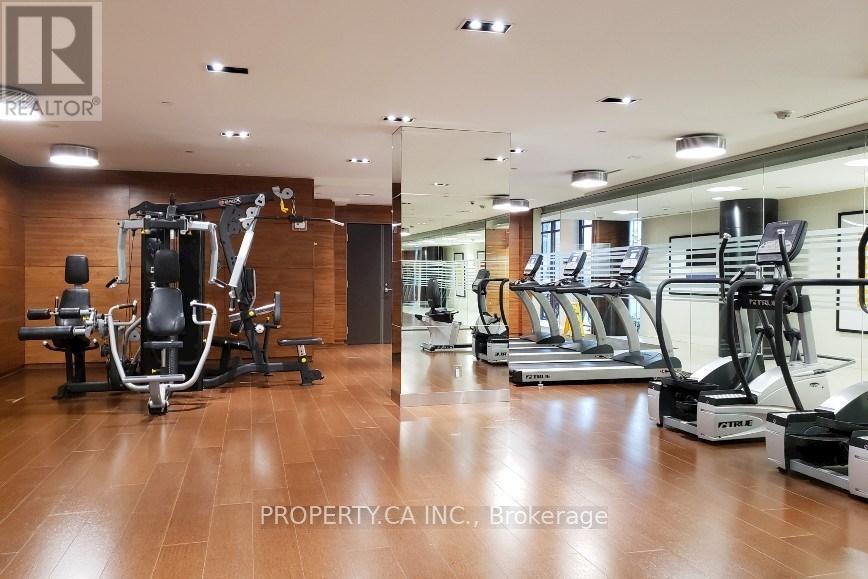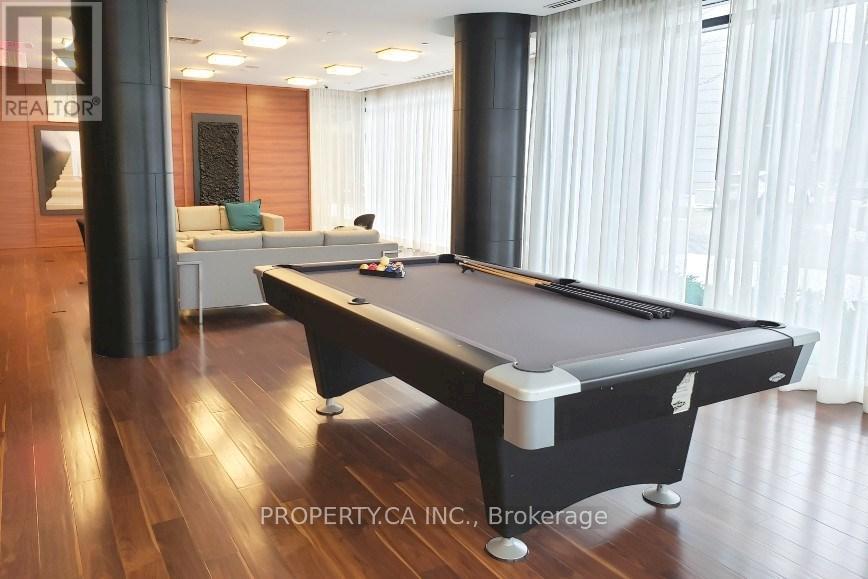509 - 9 Valhalla Inn Road Toronto, Ontario M9B 1S9
$434,800Maintenance, Heat, Water, Common Area Maintenance, Insurance, Parking
$473 Monthly
Maintenance, Heat, Water, Common Area Maintenance, Insurance, Parking
$473 MonthlyWelcome to Triumph at Valhalla, the newest addition to this luxurious three-tower development in Etobicoke. This is a rare opportunity to enter the market at an affordable price point with one of the larger 1 bed / 1 bath layouts, offering 541 sq ft of functional living space. The open-concept layout allows room for both living and dining areas, complemented by floor-to-ceiling windows and engineered hardwood flooring throughout. The modern U-shaped kitchen features granite countertops, stainless steel appliances, and a large pantry for added storage. The spacious bedroom includes a wall-to-wall double closet, and the unit comes with a convenient underground parking spot. With low maintenance fees, this unit is ideal for first-time buyers or investors. Residents enjoy outstanding building amenities including: 24-hr concierge, Indoor pool & hot tub, Sauna &yoga room, 3 fully-equipped gyms, Party & game rooms, Movie theatre, Rooftop terrace withBBQs, Private guest suitesKids outdoor playground & dog park. Located close to Toronto Pearson Airport, Sherway Gardens,TTC, and all essential amenities. Enjoy easy access to major highways including the 427, Gardiner Expressway, QEW, and 401 making this a commuters dream. Don't miss this fantastic opportunity to call Triumph at Valhalla home! (id:35762)
Property Details
| MLS® Number | W12119438 |
| Property Type | Single Family |
| Community Name | Islington-City Centre West |
| CommunityFeatures | Pet Restrictions |
| Features | Balcony, In Suite Laundry |
| ParkingSpaceTotal | 1 |
| PoolType | Indoor Pool |
Building
| BathroomTotal | 1 |
| BedroomsAboveGround | 1 |
| BedroomsTotal | 1 |
| Age | 6 To 10 Years |
| Amenities | Security/concierge, Exercise Centre, Party Room, Recreation Centre |
| Appliances | Water Meter |
| CoolingType | Central Air Conditioning |
| ExteriorFinish | Brick |
| FlooringType | Hardwood, Carpeted |
| HeatingFuel | Natural Gas |
| HeatingType | Forced Air |
| SizeInterior | 500 - 599 Sqft |
| Type | Apartment |
Parking
| Underground | |
| Garage |
Land
| Acreage | No |
Rooms
| Level | Type | Length | Width | Dimensions |
|---|---|---|---|---|
| Ground Level | Living Room | 3.81 m | 3 m | 3.81 m x 3 m |
| Ground Level | Dining Room | 3.81 m | 3 m | 3.81 m x 3 m |
| Ground Level | Kitchen | 2.74 m | 2.29 m | 2.74 m x 2.29 m |
| Ground Level | Primary Bedroom | 3.12 m | 2.87 m | 3.12 m x 2.87 m |
Interested?
Contact us for more information
Reza Michael Sadr
Salesperson
36 Distillery Lane Unit 500
Toronto, Ontario M5A 3C4








































