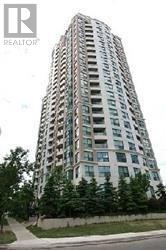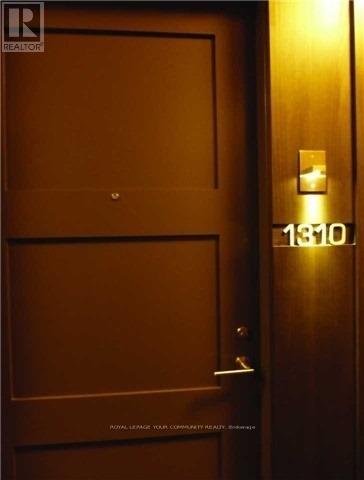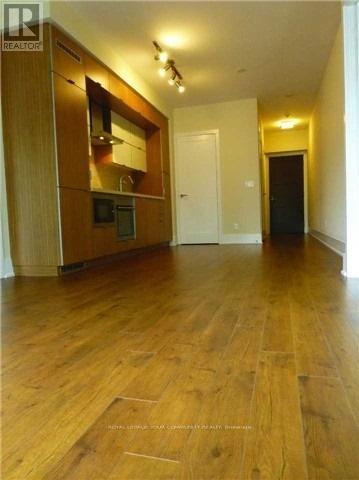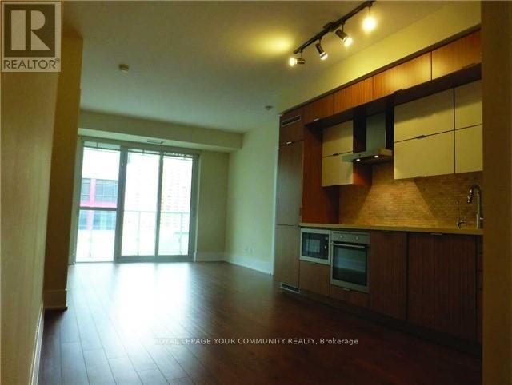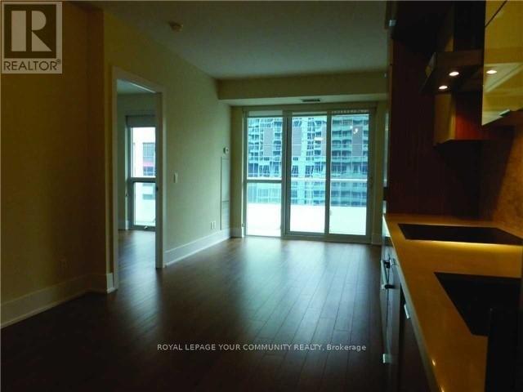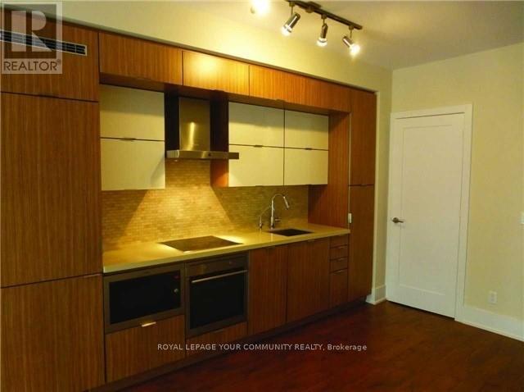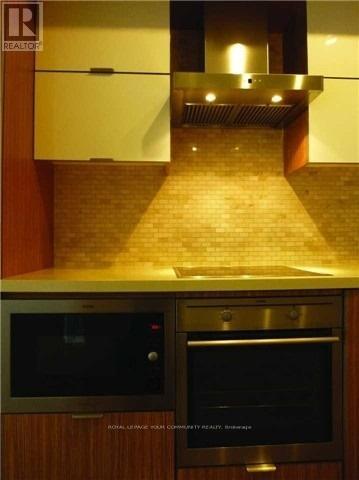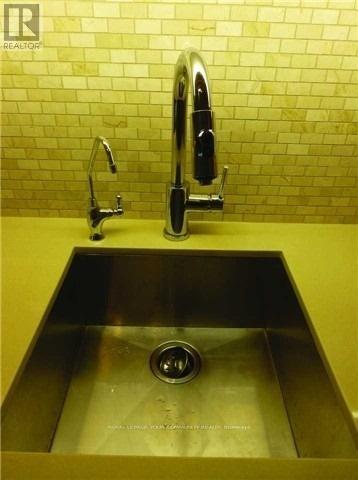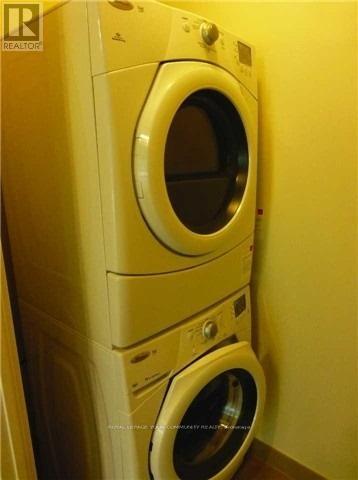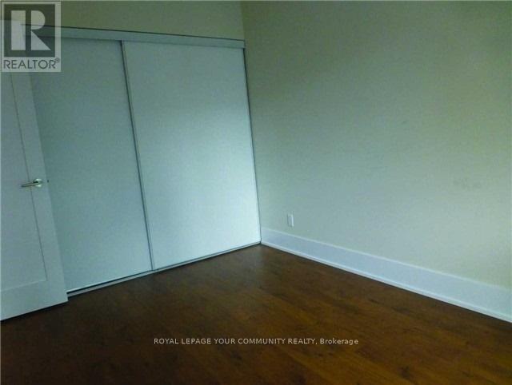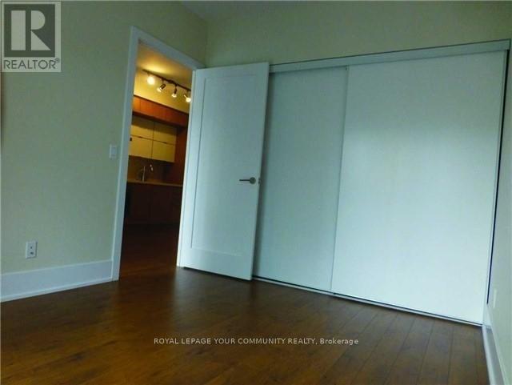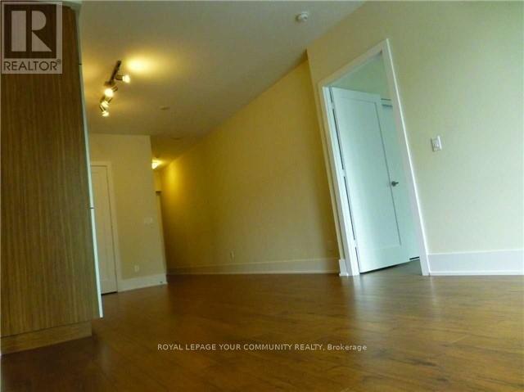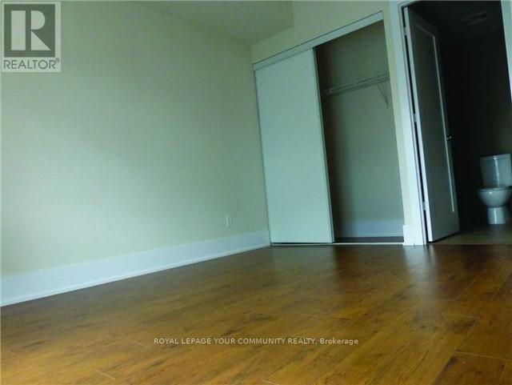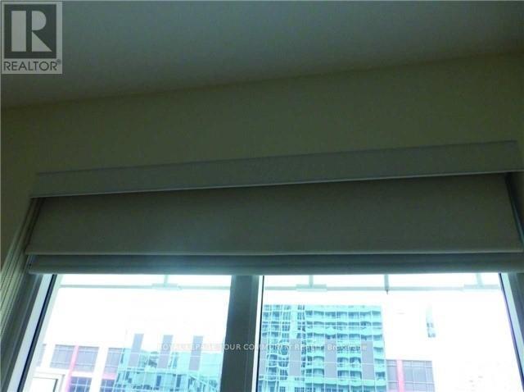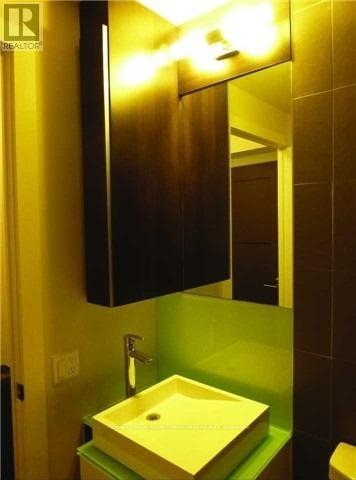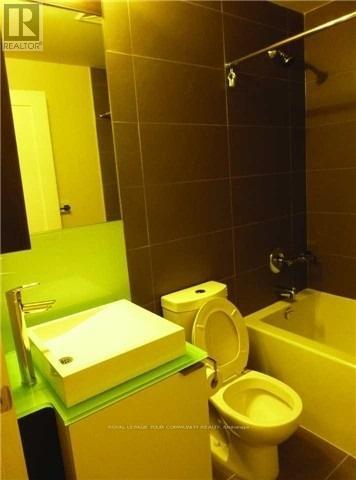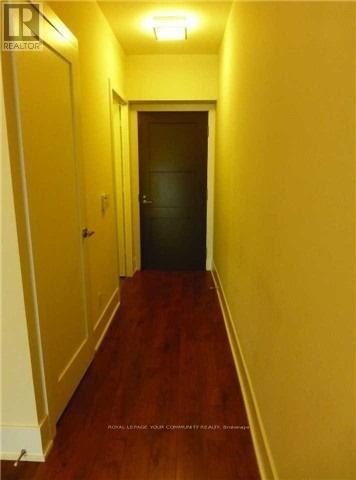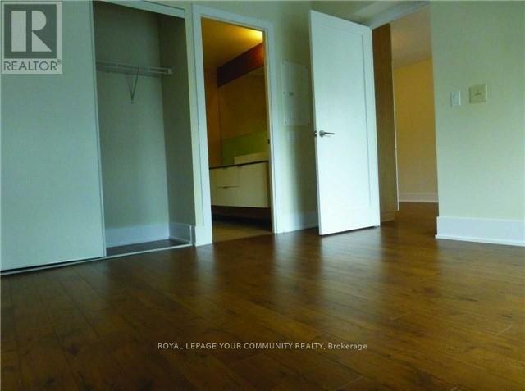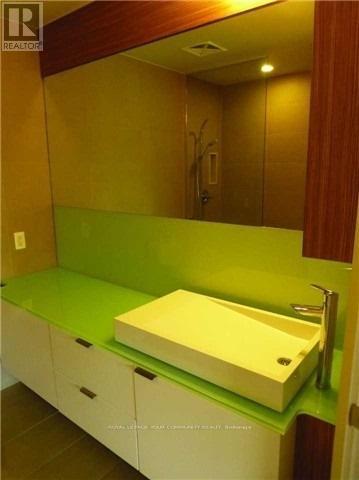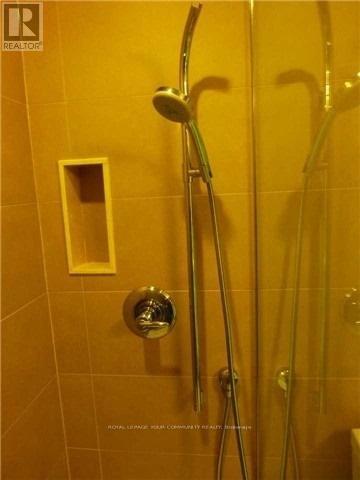245 West Beaver Creek Rd #9B
(289)317-1288
509 - 7 Lorraine Drive Toronto, Ontario M2N 7H2
2 Bedroom
1 Bathroom
600 - 699 sqft
Indoor Pool
Central Air Conditioning
Forced Air
$2,450 Monthly
Great location on Finch and Yonge; steps to Subway and Go; close to all public amenities and shops. Smooth ceiling and all upgraded finishes throughout. Under mount kitchen sink with upgraded granite C/T and faucet, bathroom marble top, all EIF's and blinds. Den has B/I closet, fan coil supply, glass door-considered as 2nd bedroom. 24/7 concierge. (id:35762)
Property Details
| MLS® Number | C12205519 |
| Property Type | Single Family |
| Neigbourhood | Willowdale West |
| Community Name | Willowdale West |
| AmenitiesNearBy | Park, Public Transit, Schools |
| CommunityFeatures | Pet Restrictions |
| Features | Cul-de-sac, Balcony |
| ParkingSpaceTotal | 1 |
| PoolType | Indoor Pool |
Building
| BathroomTotal | 1 |
| BedroomsAboveGround | 1 |
| BedroomsBelowGround | 1 |
| BedroomsTotal | 2 |
| Amenities | Security/concierge, Exercise Centre, Sauna |
| Appliances | Microwave, Stove, Refrigerator |
| CoolingType | Central Air Conditioning |
| ExteriorFinish | Concrete |
| FlooringType | Laminate, Ceramic |
| HeatingFuel | Natural Gas |
| HeatingType | Forced Air |
| SizeInterior | 600 - 699 Sqft |
| Type | Apartment |
Parking
| Underground | |
| Garage |
Land
| Acreage | No |
| LandAmenities | Park, Public Transit, Schools |
Rooms
| Level | Type | Length | Width | Dimensions |
|---|---|---|---|---|
| Main Level | Living Room | 4.5 m | 3.15 m | 4.5 m x 3.15 m |
| Main Level | Dining Room | 3.05 m | 2.2 m | 3.05 m x 2.2 m |
| Main Level | Primary Bedroom | 3.05 m | 2.6 m | 3.05 m x 2.6 m |
| Main Level | Den | 2.8 m | 2.6 m | 2.8 m x 2.6 m |
| Main Level | Kitchen | 3 m | 2.5 m | 3 m x 2.5 m |
| Main Level | Foyer | 2.75 m | 1.1 m | 2.75 m x 1.1 m |
Interested?
Contact us for more information
Mehrdad Garakani
Broker
Royal LePage Your Community Realty
8854 Yonge Street
Richmond Hill, Ontario L4C 0T4
8854 Yonge Street
Richmond Hill, Ontario L4C 0T4

