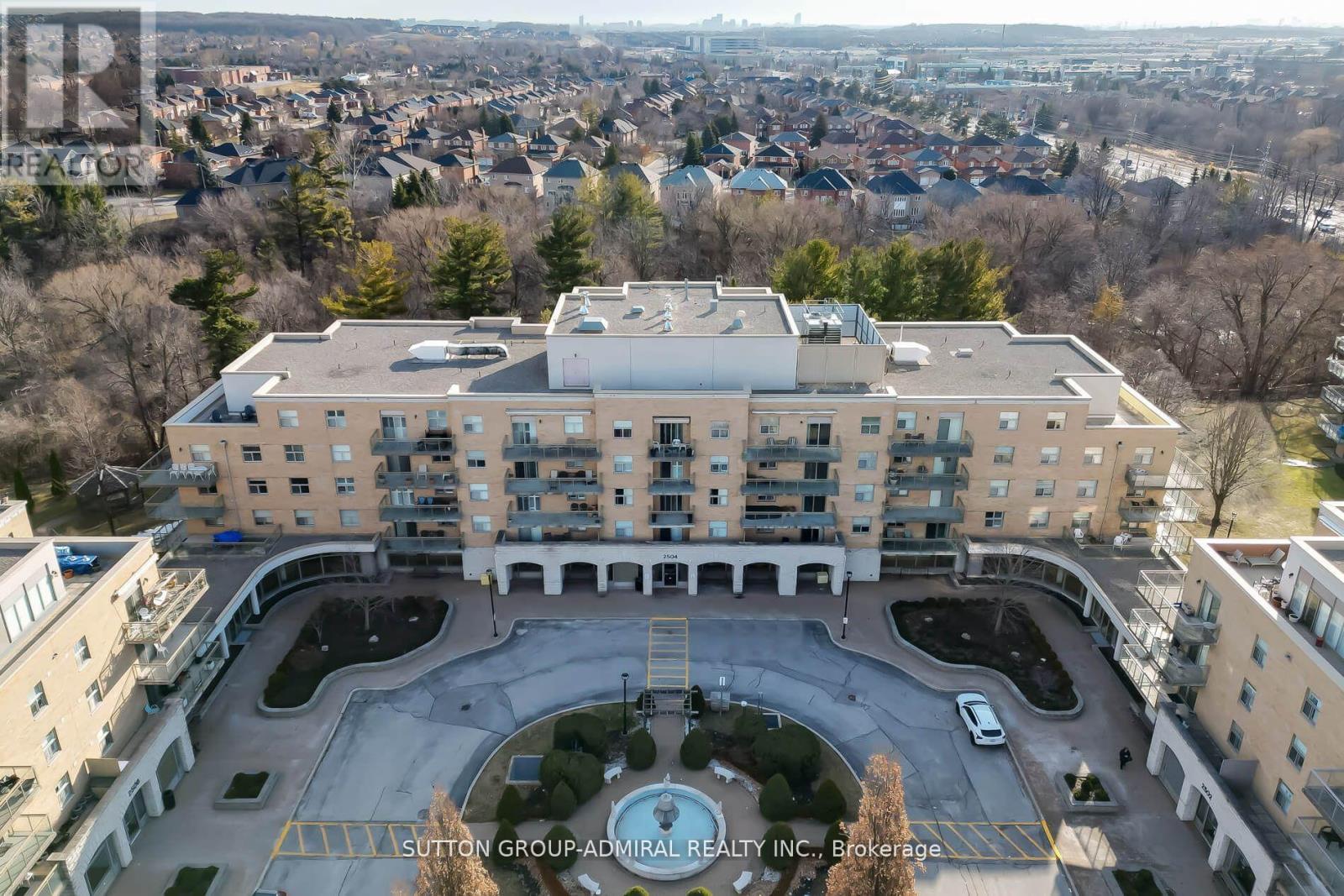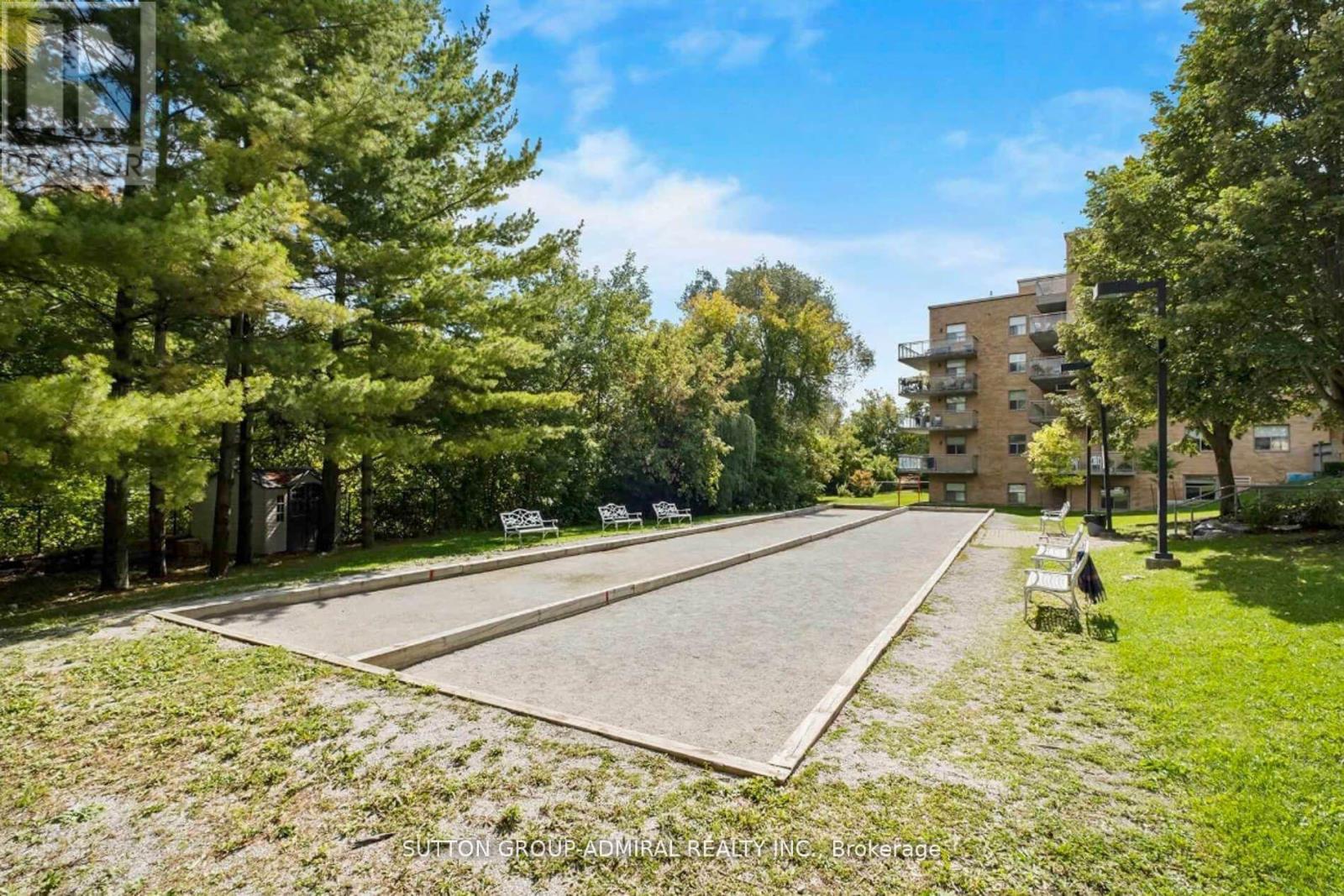509 - 2504 Rutherford Road Vaughan, Ontario L4K 5N5
$799,000Maintenance, Heat, Common Area Maintenance, Electricity, Insurance, Water, Parking, Cable TV
$688 Monthly
Maintenance, Heat, Common Area Maintenance, Electricity, Insurance, Water, Parking, Cable TV
$688 MonthlyWelcome to 2504 Rutherford Rd, Villa Giardino! this stunning 2-bedroom, 2-bathroom condo offers over 900 sqft of stylish, open-concept living space. Featuring a large kitchen with new flooring and a bright, spacious living room, this home provides the perfect space for both relaxation and entertaining. The oversized primary bedroom boasts an ensuite bathroom for added comfort and convenience. Enjoy breathtaking west-facing views from the living room, which opens onto a private balcony-perfect for evening sunsets. The unit also features a huge laundry room, with full size washer and dryer a sink and ample storage. The condo also includes desirable amenities such as parking, a storage locker, wine cellar and a special cantina. Residents can take advantage of range of on-site conveniences, including shuttle services, and espresso bar, a pharmacy, and a hairdresser. Experience the best of relaxed living at Villa Giardino, where comfort and convenience meet in a prime location! (id:35762)
Property Details
| MLS® Number | N12093121 |
| Property Type | Single Family |
| Community Name | Maple |
| AmenitiesNearBy | Hospital, Public Transit |
| CommunityFeatures | Pet Restrictions |
| Features | Balcony, Carpet Free, In Suite Laundry |
| ParkingSpaceTotal | 1 |
| ViewType | View |
Building
| BathroomTotal | 2 |
| BedroomsAboveGround | 2 |
| BedroomsTotal | 2 |
| Amenities | Exercise Centre, Recreation Centre, Visitor Parking, Storage - Locker |
| Appliances | Dishwasher, Dryer, Hood Fan, Stove, Washer, Window Coverings, Refrigerator |
| CoolingType | Central Air Conditioning |
| ExteriorFinish | Brick |
| FireProtection | Security System |
| FlooringType | Ceramic, Parquet |
| HalfBathTotal | 1 |
| HeatingFuel | Natural Gas |
| HeatingType | Forced Air |
| SizeInterior | 900 - 999 Sqft |
| Type | Apartment |
Parking
| Underground | |
| Garage |
Land
| Acreage | No |
| LandAmenities | Hospital, Public Transit |
Rooms
| Level | Type | Length | Width | Dimensions |
|---|---|---|---|---|
| Main Level | Kitchen | 4.2024 m | 3 m | 4.2024 m x 3 m |
| Main Level | Living Room | 3.9 m | 4.02 m | 3.9 m x 4.02 m |
| Main Level | Primary Bedroom | 3.84 m | 3.35 m | 3.84 m x 3.35 m |
| Main Level | Bedroom 2 | 2.44 m | 3.77 m | 2.44 m x 3.77 m |
https://www.realtor.ca/real-estate/28191472/509-2504-rutherford-road-vaughan-maple-maple
Interested?
Contact us for more information
Anthony Christian Angheloni
Salesperson
1206 Centre Street
Thornhill, Ontario L4J 3M9






















