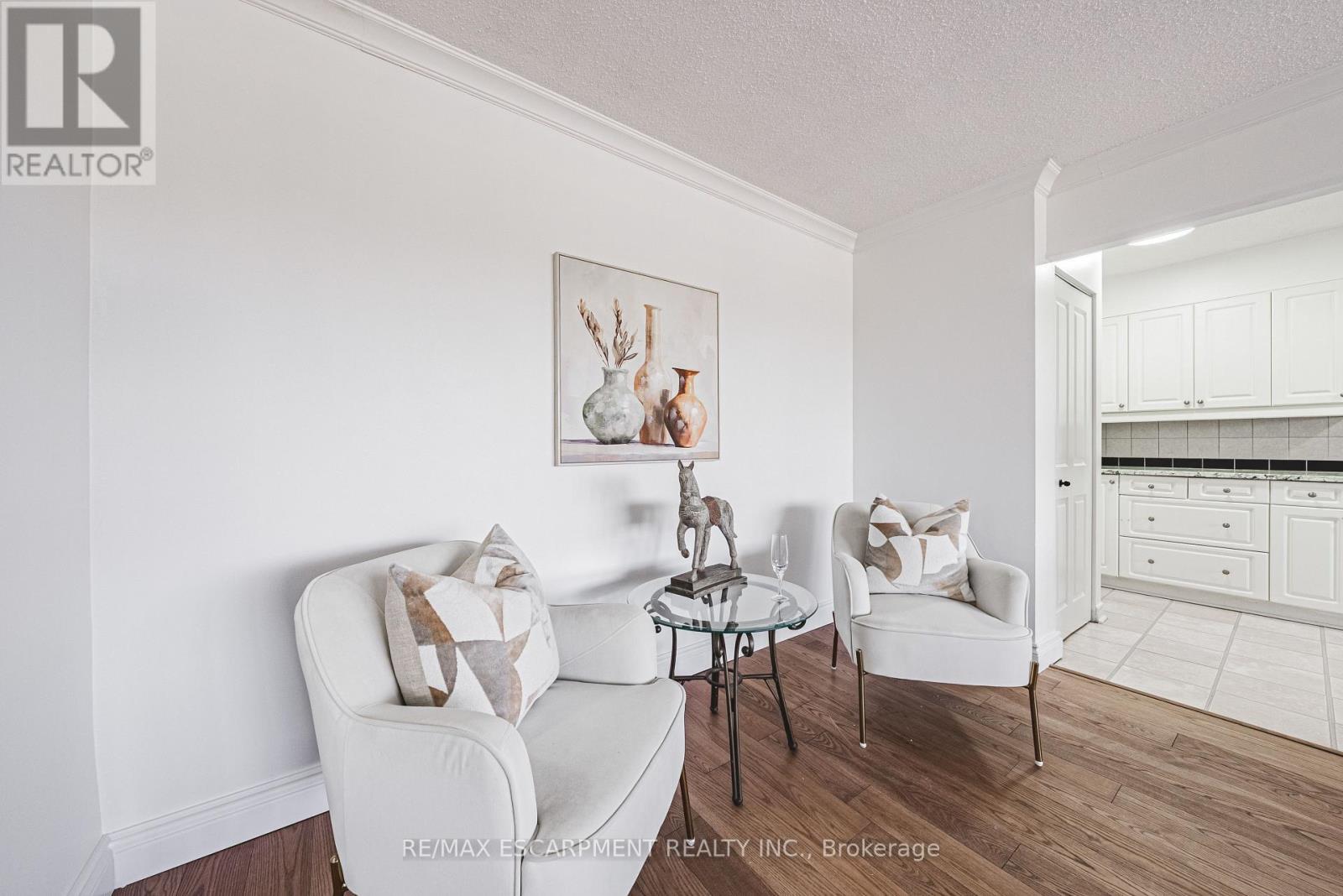509 - 2055 Upper Middle Road Burlington, Ontario L7P 3P4
$564,900Maintenance, Heat, Electricity, Water, Cable TV, Common Area Maintenance, Insurance, Parking
$860.31 Monthly
Maintenance, Heat, Electricity, Water, Cable TV, Common Area Maintenance, Insurance, Parking
$860.31 MonthlyLocated in the desirable Brant Hills community, this inviting 1-bedroom + den condo offers over 1,000 sq. ft. of comfortable living space. The generously sized primary bedroom features a walk-through closet leading to a private 2-piece ensuite. The versatile den is perfect for a home office, TV lounge, or reading nook. Recently updated engineered hardwood flooring runs throughout the bright, spacious interior, providing a warm and stylish backdrop. Large windows frame the stunning, ever-changing beauty of the natural surroundings. Indulge in a lifestyle of comfort, with every essential just a short walk awayshopping, public transit, places of worship, and parks. Plus, enjoy quick and easy access to major highways, simplifying your commute. As part of a vibrant community, you'll experience a true sense of belonging. The condo fee encompasses all utilitiesheat, hydro, central air conditioning, water, Bell Fibe TV, exterior maintenance, common elements, building insurance, parking, and guest parking. Welcome to unparalleled comfort and convenience, where everything you need is right at your doorstep! (id:35762)
Property Details
| MLS® Number | W12173636 |
| Property Type | Single Family |
| Community Name | Brant Hills |
| CommunityFeatures | Pet Restrictions |
| EquipmentType | None |
| Features | Balcony, Carpet Free, In Suite Laundry, Guest Suite, Laundry- Coin Operated |
| ParkingSpaceTotal | 1 |
| RentalEquipmentType | None |
Building
| BathroomTotal | 2 |
| BedroomsAboveGround | 1 |
| BedroomsTotal | 1 |
| Age | 31 To 50 Years |
| Amenities | Storage - Locker |
| Appliances | Garage Door Opener Remote(s), Intercom, Garage Door Opener, Stove, Refrigerator |
| CoolingType | Central Air Conditioning |
| ExteriorFinish | Stucco |
| FlooringType | Hardwood |
| HalfBathTotal | 1 |
| HeatingFuel | Natural Gas |
| HeatingType | Forced Air |
| SizeInterior | 900 - 999 Sqft |
| Type | Apartment |
Parking
| Underground | |
| Garage |
Land
| Acreage | No |
| ZoningDescription | Rm4 |
Rooms
| Level | Type | Length | Width | Dimensions |
|---|---|---|---|---|
| Main Level | Kitchen | 3.89 m | 2.41 m | 3.89 m x 2.41 m |
| Main Level | Dining Room | 3.3 m | 2.41 m | 3.3 m x 2.41 m |
| Main Level | Living Room | 7.32 m | 3.43 m | 7.32 m x 3.43 m |
| Main Level | Den | 4.24 m | 2.92 m | 4.24 m x 2.92 m |
| Main Level | Utility Room | 2.31 m | 1.47 m | 2.31 m x 1.47 m |
| Main Level | Bathroom | 1.47 m | 0.48 m | 1.47 m x 0.48 m |
| Main Level | Primary Bedroom | 4.88 m | 3.15 m | 4.88 m x 3.15 m |
| Main Level | Bathroom | 1.69 m | 1.47 m | 1.69 m x 1.47 m |
| Main Level | Laundry Room | 0.66 m | 0.66 m | 0.66 m x 0.66 m |
Interested?
Contact us for more information
Patricia E. Snowdon
Salesperson
502 Brant St #1a
Burlington, Ontario L7R 2G4





































