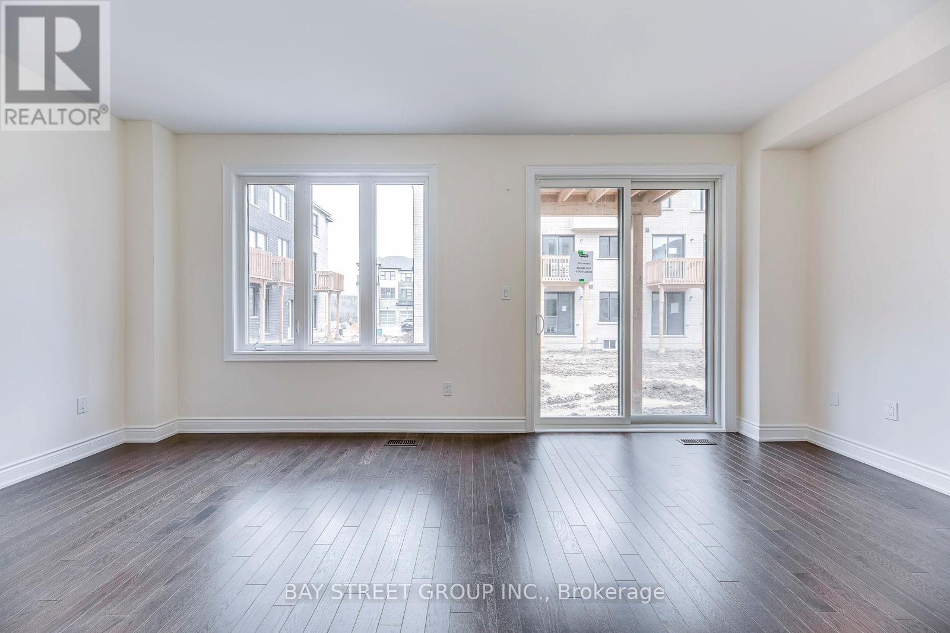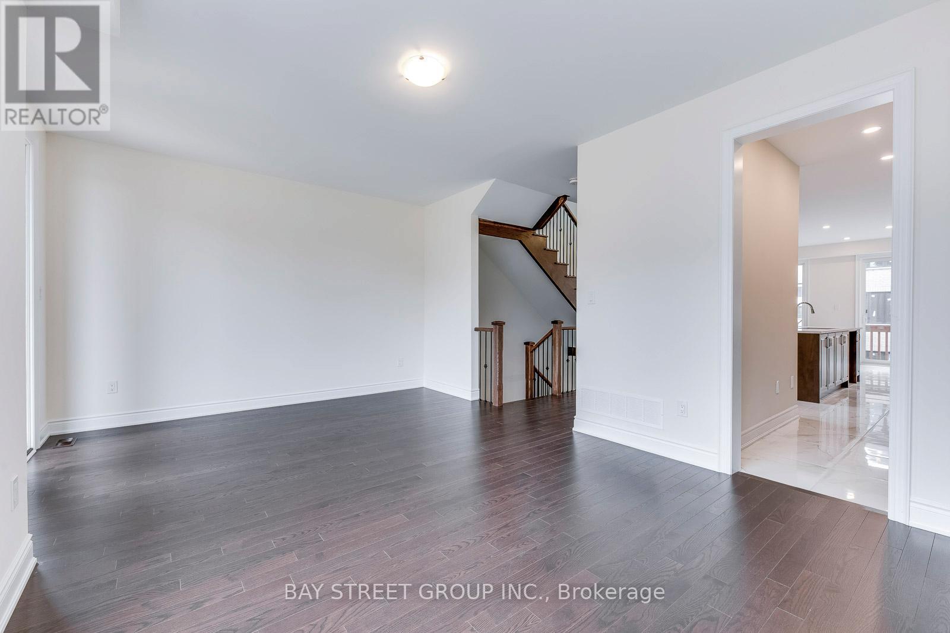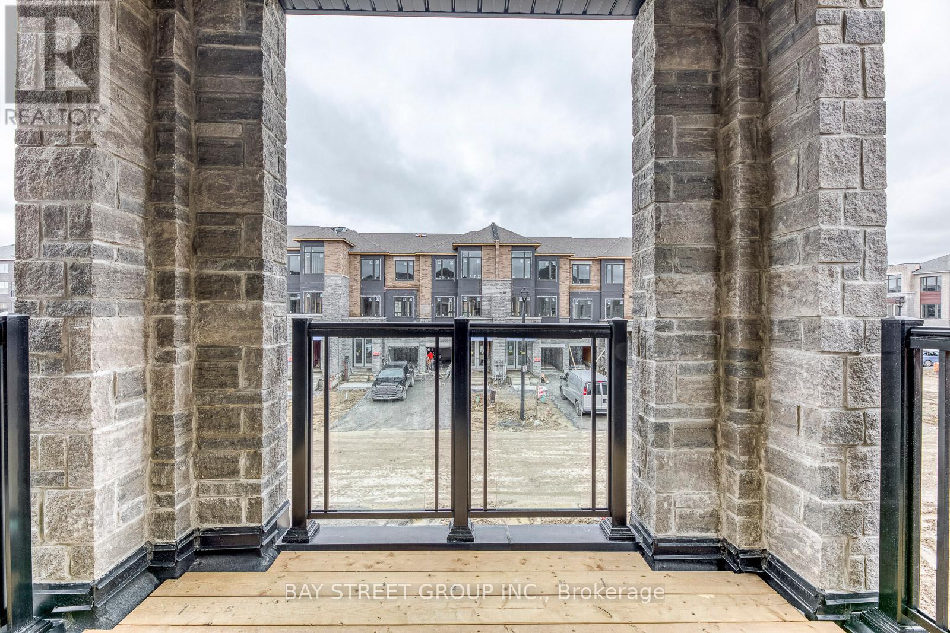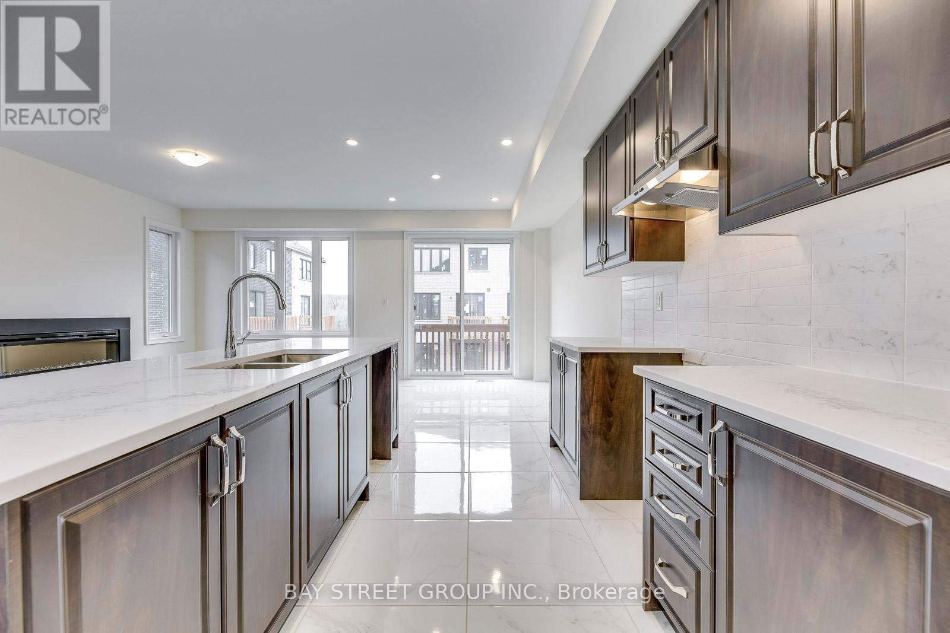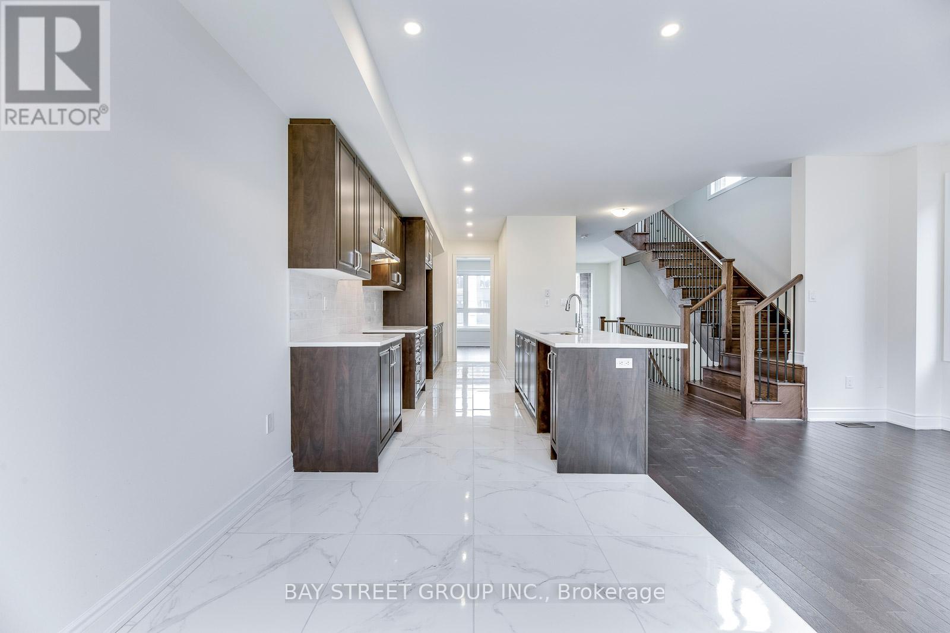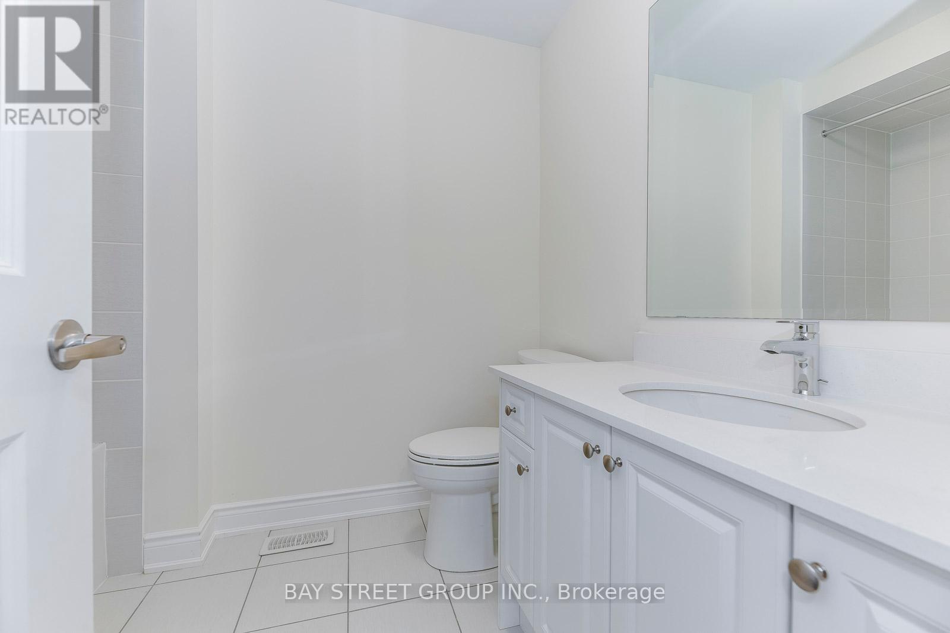245 West Beaver Creek Rd #9B
(289)317-1288
508 New England Court Newmarket, Ontario L3X 0M6
3 Bedroom
4 Bathroom
2000 - 2500 sqft
Central Air Conditioning
Forced Air
$3,450 Monthly
Fabulous Location In Summerhill Estates. Rarely Corner Unit. 3 Bedroom 3.5 Bath. Ground Floor With Rec And Laundry Room. Spacious Main Floor With Gourmet Kitchen Granite Counter Top & Island. Breakfast Area W/O To Deck. Very Bright And Spacious. Steps To Yonge Street, Public Transit And Much More. Suitable For Families And Young Professionals! (id:35762)
Property Details
| MLS® Number | N12198736 |
| Property Type | Single Family |
| Neigbourhood | Summerhill South |
| Community Name | Summerhill Estates |
| Features | Carpet Free |
| ParkingSpaceTotal | 2 |
Building
| BathroomTotal | 4 |
| BedroomsAboveGround | 3 |
| BedroomsTotal | 3 |
| Age | 0 To 5 Years |
| Appliances | Garage Door Opener Remote(s), Dishwasher, Dryer, Stove, Washer, Refrigerator |
| BasementDevelopment | Unfinished |
| BasementType | Full (unfinished) |
| ConstructionStyleAttachment | Attached |
| CoolingType | Central Air Conditioning |
| ExteriorFinish | Brick |
| FoundationType | Concrete |
| HalfBathTotal | 1 |
| HeatingFuel | Natural Gas |
| HeatingType | Forced Air |
| StoriesTotal | 3 |
| SizeInterior | 2000 - 2500 Sqft |
| Type | Row / Townhouse |
| UtilityWater | Municipal Water |
Parking
| Attached Garage | |
| Garage |
Land
| Acreage | No |
| Sewer | Sanitary Sewer |
Rooms
| Level | Type | Length | Width | Dimensions |
|---|---|---|---|---|
| Second Level | Primary Bedroom | 3.68 m | 4.87 m | 3.68 m x 4.87 m |
| Second Level | Bedroom 2 | 2.74 m | 3.23 m | 2.74 m x 3.23 m |
| Second Level | Bedroom 3 | 2.77 m | 3.04 m | 2.77 m x 3.04 m |
| Main Level | Family Room | 3.35 m | 4.57 m | 3.35 m x 4.57 m |
| Main Level | Living Room | 5.85 m | 3.96 m | 5.85 m x 3.96 m |
| Main Level | Kitchen | 2.8 m | 3.65 m | 2.8 m x 3.65 m |
| Main Level | Eating Area | 2.49 m | 3.23 m | 2.49 m x 3.23 m |
Utilities
| Sewer | Installed |
Interested?
Contact us for more information
Bessie Niu
Salesperson
Bay Street Group Inc.
8300 Woodbine Ave Ste 500
Markham, Ontario L3R 9Y7
8300 Woodbine Ave Ste 500
Markham, Ontario L3R 9Y7
Jennifer Yang
Salesperson
Bay Street Group Inc.
8300 Woodbine Ave Ste 500
Markham, Ontario L3R 9Y7
8300 Woodbine Ave Ste 500
Markham, Ontario L3R 9Y7







