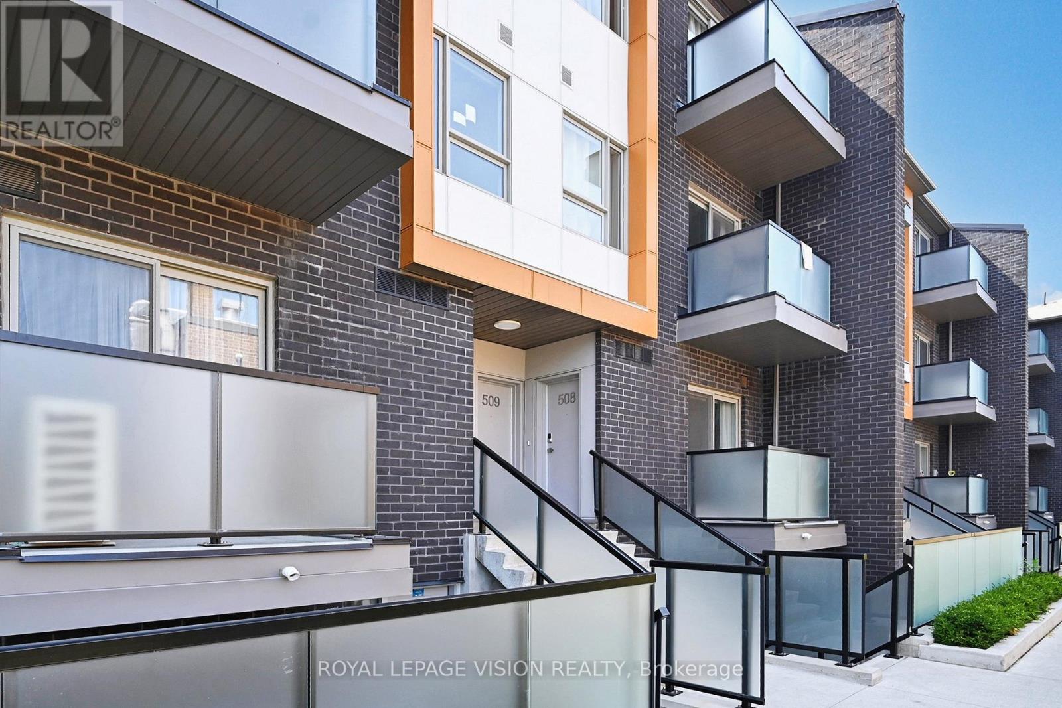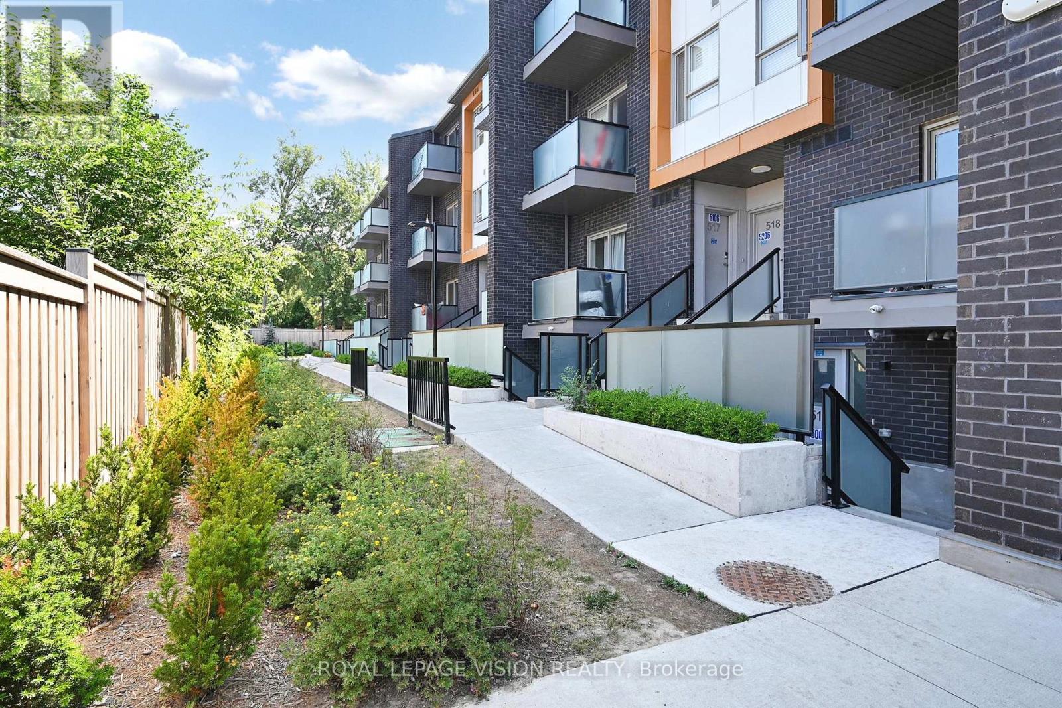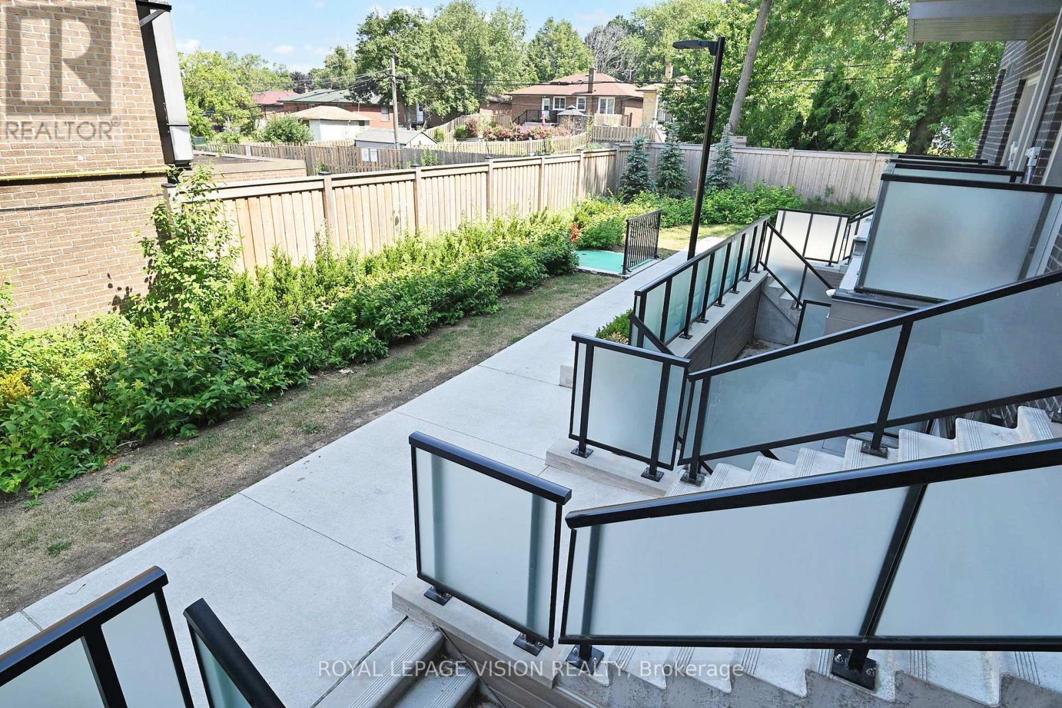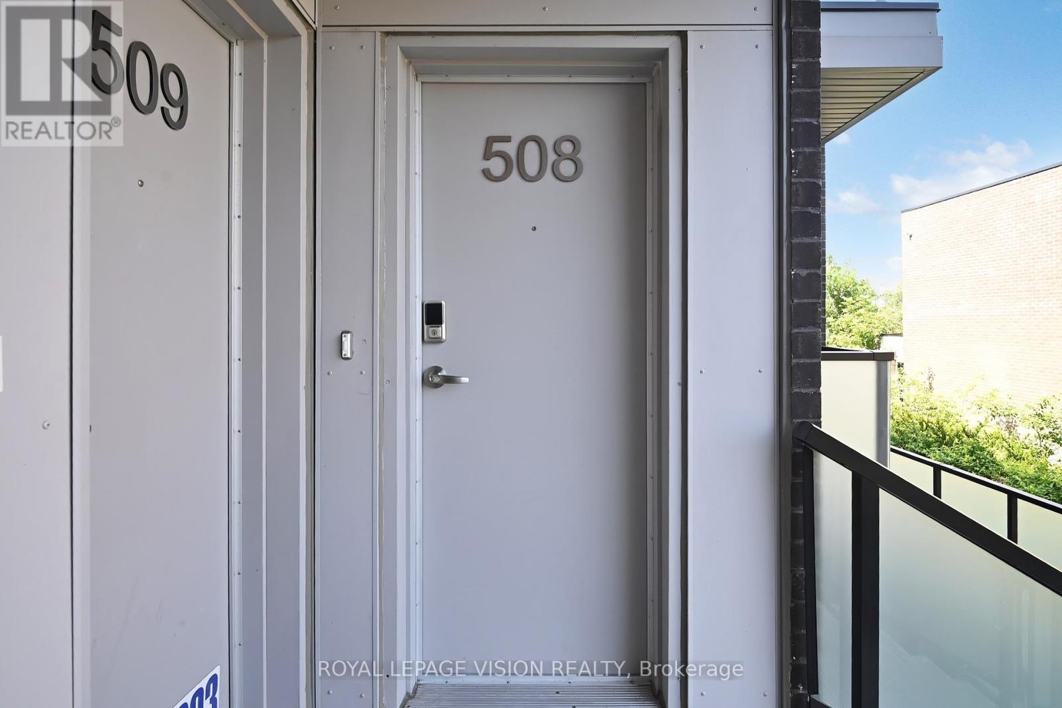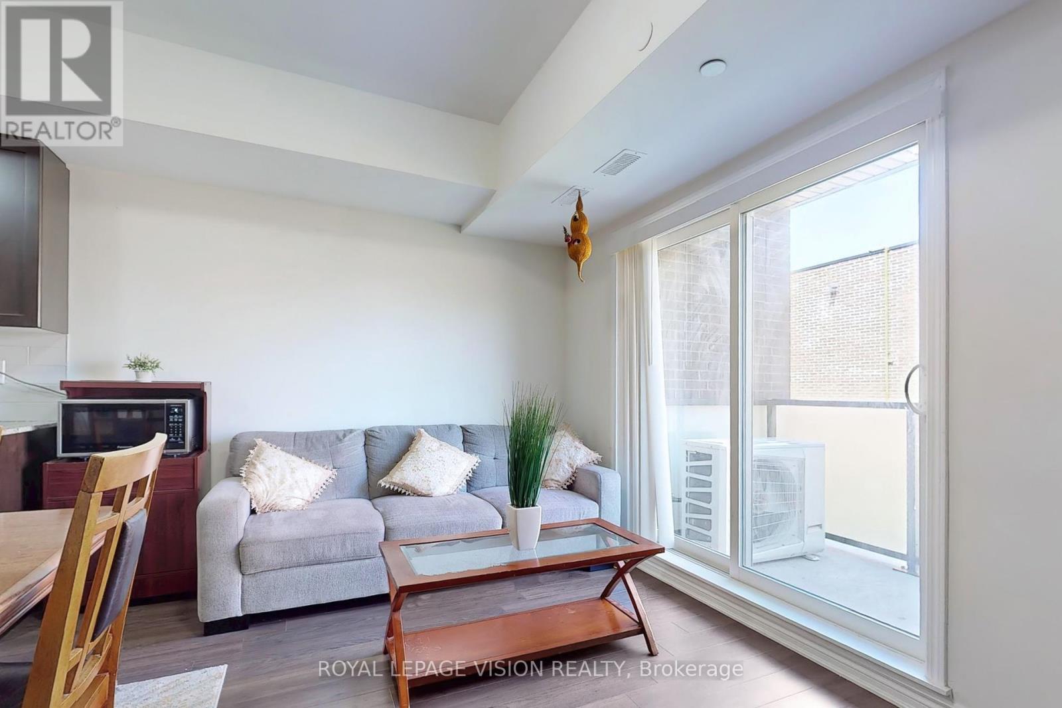508 - 2791 Eglinton Avenue Toronto, Ontario M1J 0B3
$599,800Maintenance, Common Area Maintenance, Insurance, Parking
$413.07 Monthly
Maintenance, Common Area Maintenance, Insurance, Parking
$413.07 MonthlyLocation, Location, Location! Welcome to The Chevron at East Station-a modern, move-in-ready upper-level townhouse built by Mattamy in one of Scarborough's most future forward master-planned community. This rare, all-on-one-level 2-bedroom 2-bathroom suite offers the ease of One floor living with no stairs, making it perfect for first-time home buyers, Families or downsizers seeking both style and comfort. Featuring 9' ceilings, a bright and spacious open-concept living/dining area, and a walk-out to your private balcony-ideal for morning coffee or evening unwinding. Nestled in a vibrant, family-friendly neighbourhood, short distance from Kennedy Subway Station, New subway line to Scarborough town centre , Eglinton GO, top schools, lush parks, shops, and restaurants. Whether you're commuting or staying local, the convenience is unmatched. Don't miss this modern gem in a prime location the perfect blend of lifestyle, location and livability. (id:35762)
Property Details
| MLS® Number | E12288080 |
| Property Type | Single Family |
| Neigbourhood | Eringate-Centennial-West Deane |
| Community Name | Eglinton East |
| AmenitiesNearBy | Hospital, Schools, Public Transit |
| CommunityFeatures | Pet Restrictions, School Bus |
| EquipmentType | Water Heater - Electric |
| Features | Balcony, In Suite Laundry |
| ParkingSpaceTotal | 1 |
| RentalEquipmentType | Water Heater - Electric |
| Structure | Playground |
Building
| BathroomTotal | 2 |
| BedroomsAboveGround | 2 |
| BedroomsTotal | 2 |
| Amenities | Visitor Parking |
| Appliances | Water Heater - Tankless, Water Heater, Dishwasher, Dryer, Hood Fan, Stove, Washer, Window Coverings, Refrigerator |
| CoolingType | Central Air Conditioning |
| ExteriorFinish | Brick |
| HeatingFuel | Natural Gas |
| HeatingType | Forced Air |
| SizeInterior | 800 - 899 Sqft |
| Type | Row / Townhouse |
Parking
| Underground | |
| Garage |
Land
| Acreage | No |
| LandAmenities | Hospital, Schools, Public Transit |
Rooms
| Level | Type | Length | Width | Dimensions |
|---|---|---|---|---|
| Second Level | Living Room | 4.26 m | 3.04 m | 4.26 m x 3.04 m |
| Second Level | Dining Room | 4.26 m | 2.56 m | 4.26 m x 2.56 m |
| Second Level | Kitchen | 4.26 m | 2.56 m | 4.26 m x 2.56 m |
| Second Level | Primary Bedroom | 3.77 m | 3.47 m | 3.77 m x 3.47 m |
| Second Level | Bedroom 2 | 2.74 m | 2.74 m | 2.74 m x 2.74 m |
Interested?
Contact us for more information
Aj Varghese
Broker
200 Consumers Rd Ste 100
Toronto, Ontario M2J 4R4

