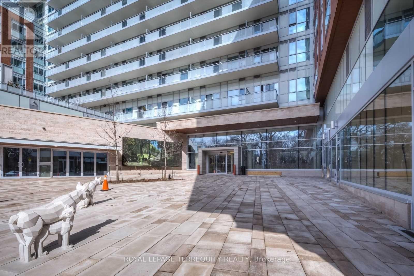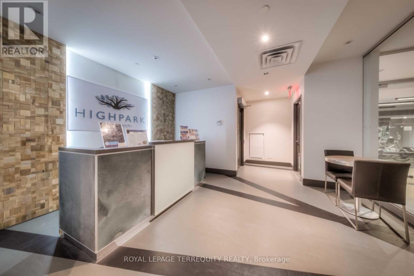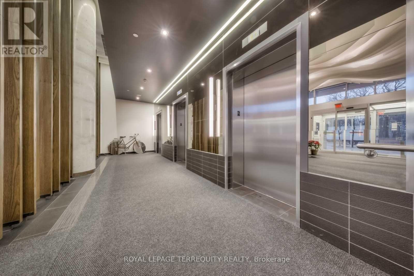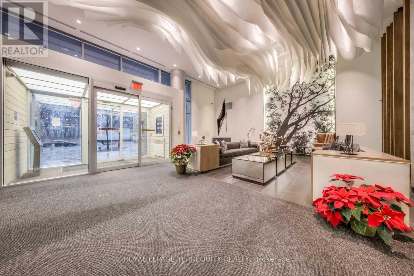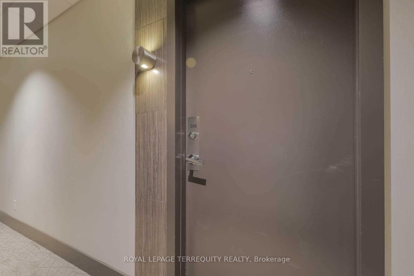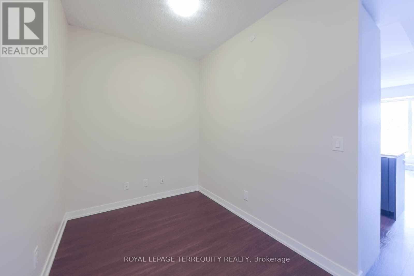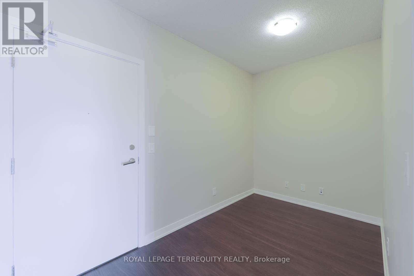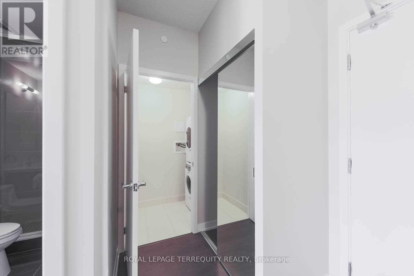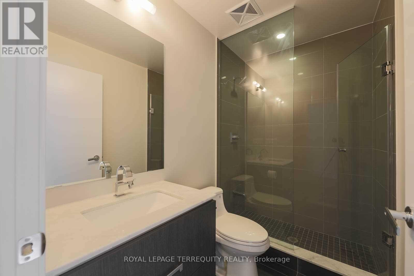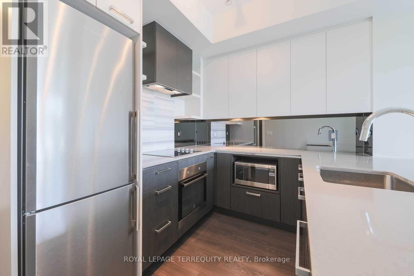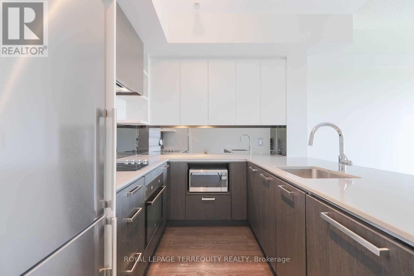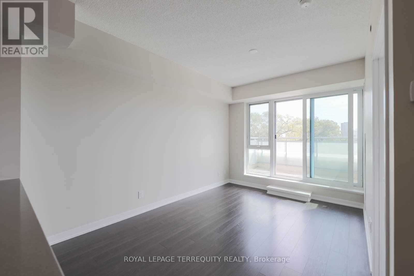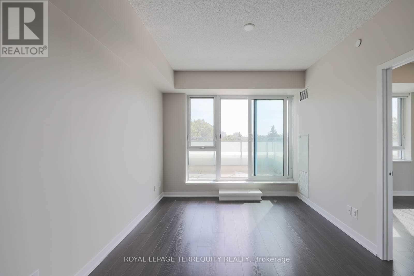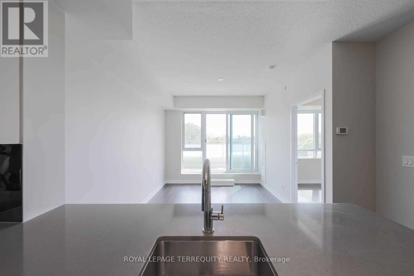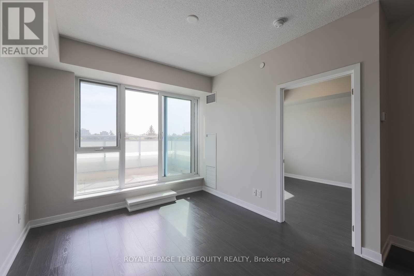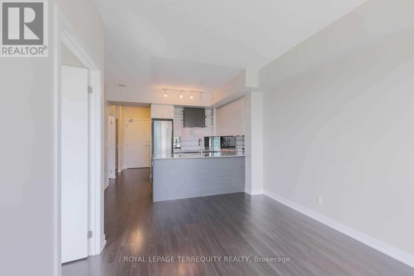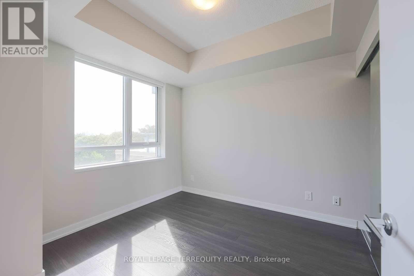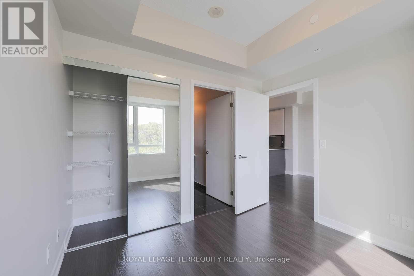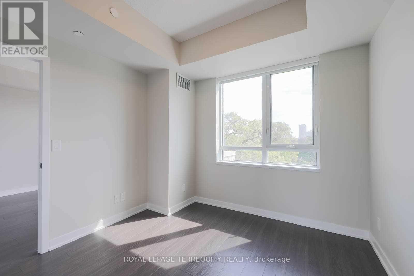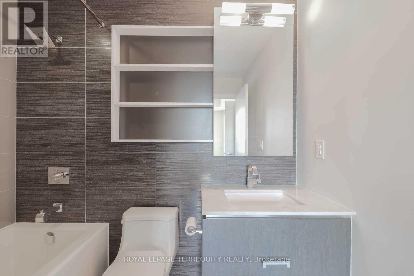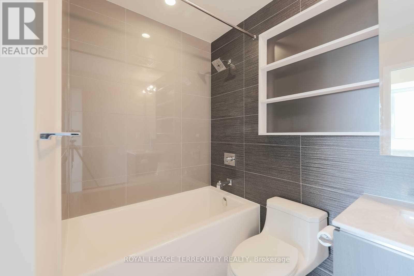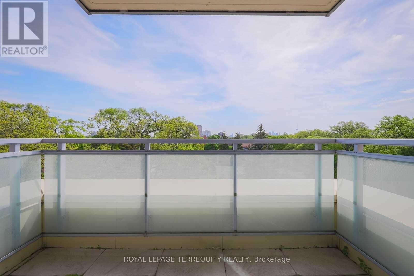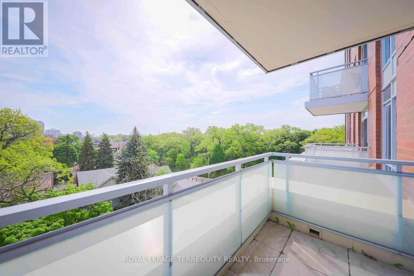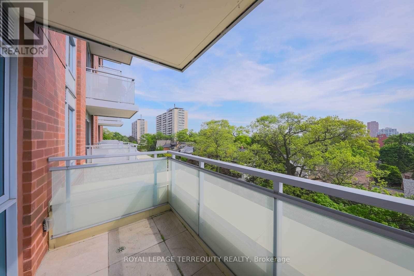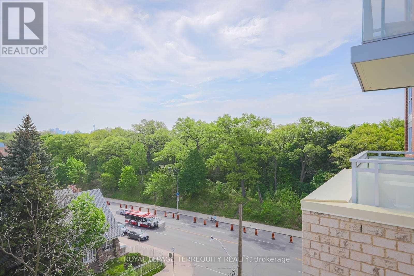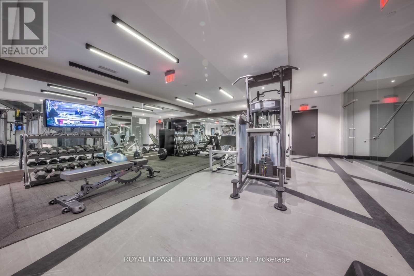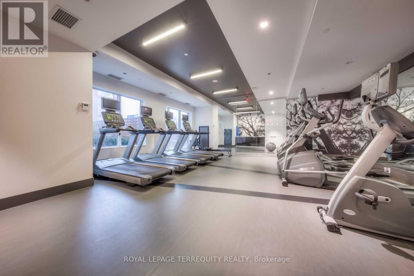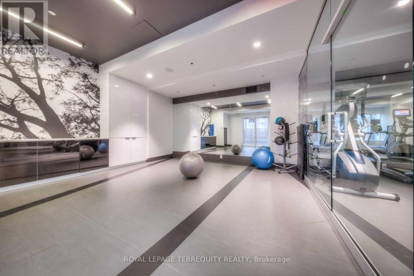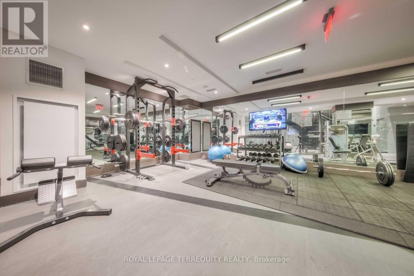508 - 1830 Bloor Street W Toronto, Ontario M6P 0A2
$2,700 Monthly
Beautiful 1+1 bedroom suite in one of Toronto's most coveted buildings, just steps from High Park! Move-in ready, freshly painted, and professionally cleaned, this bright southeast-facing suite offers breathtaking views of the city skyline, CN Tower, and world-famous High Park from your own private balcony. Perfectly located mere seconds from two subway stops and surrounded by all the essentials for vibrant urban living. Inside, you'll find a spacious, light-filled layout featuring a versatile den. Includes a locker for convenient extra storage. The buildings impressive amenities feature a two-level fitness center, sauna, dog wash station, community gardening plots, and a stunning landscaped terrace with BBQs overlooking High Park, Lake Ontario, and the Toronto skyline. Don't miss your chance to live in this unbeatable location with the city's best right at your doorstep! (id:35762)
Property Details
| MLS® Number | W12212280 |
| Property Type | Single Family |
| Community Name | High Park North |
| AmenitiesNearBy | Public Transit |
| CommunityFeatures | Pet Restrictions |
| Features | Elevator, Balcony, Carpet Free |
| ViewType | View |
Building
| BathroomTotal | 2 |
| BedroomsAboveGround | 1 |
| BedroomsBelowGround | 1 |
| BedroomsTotal | 2 |
| Age | 6 To 10 Years |
| Amenities | Security/concierge, Exercise Centre, Party Room, Storage - Locker |
| Appliances | Dishwasher, Dryer, Microwave, Stove, Washer, Refrigerator |
| CoolingType | Central Air Conditioning |
| ExteriorFinish | Brick |
| FireProtection | Controlled Entry |
| FlooringType | Laminate |
| HeatingFuel | Natural Gas |
| HeatingType | Forced Air |
| SizeInterior | 600 - 699 Sqft |
| Type | Apartment |
Parking
| No Garage |
Land
| Acreage | No |
| LandAmenities | Public Transit |
Rooms
| Level | Type | Length | Width | Dimensions |
|---|---|---|---|---|
| Main Level | Kitchen | 2.01 m | 1.8 m | 2.01 m x 1.8 m |
| Main Level | Living Room | 4.09 m | 3.09 m | 4.09 m x 3.09 m |
| Main Level | Bedroom | 2.97 m | 3.02 m | 2.97 m x 3.02 m |
| Main Level | Den | 2.13 m | 2.49 m | 2.13 m x 2.49 m |
Interested?
Contact us for more information
Saule Ualiyeva
Salesperson
3082 Bloor St., W.
Toronto, Ontario M8X 1C8

