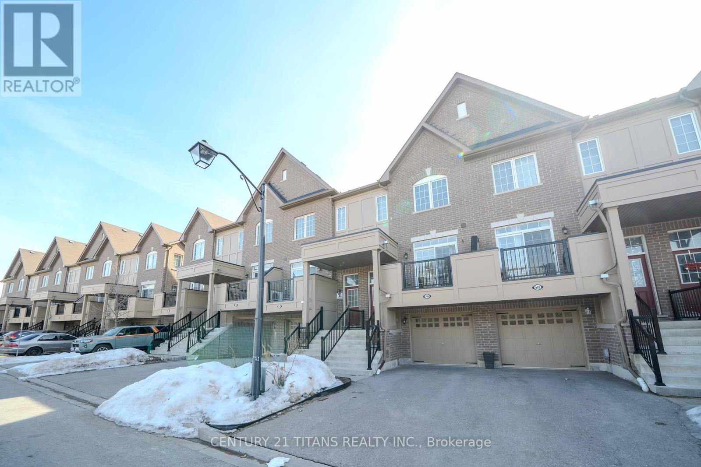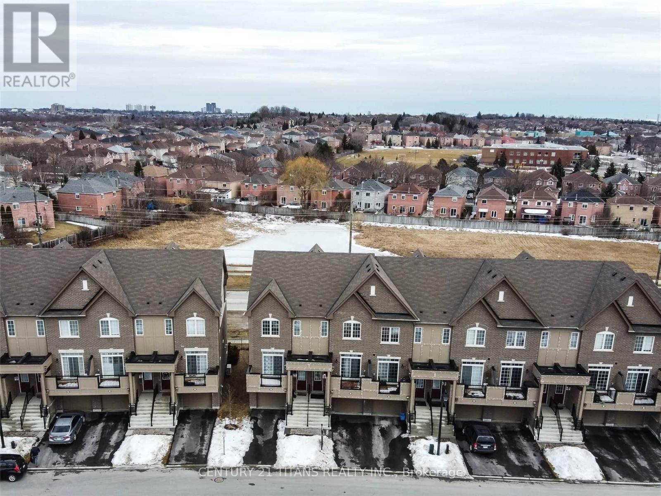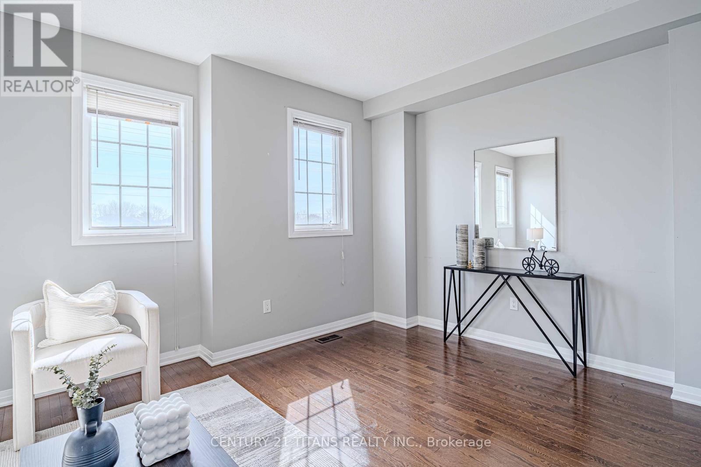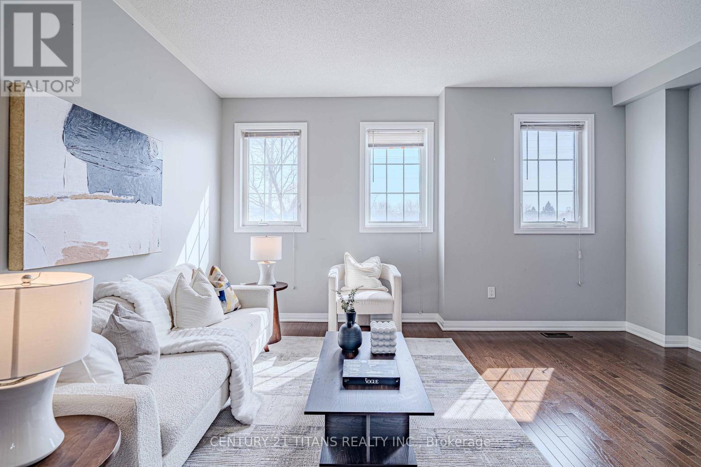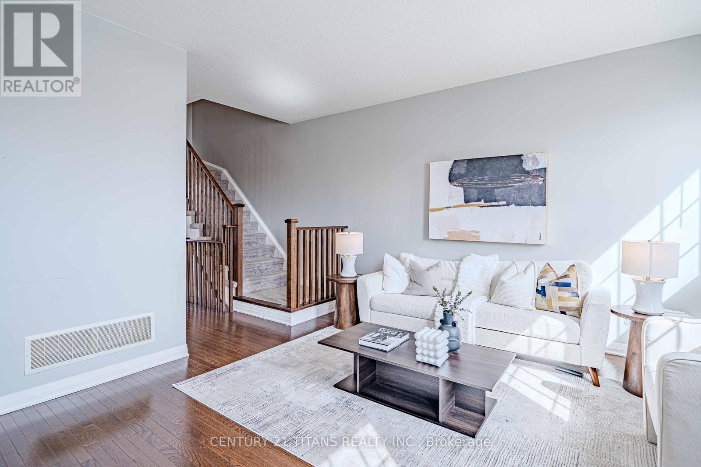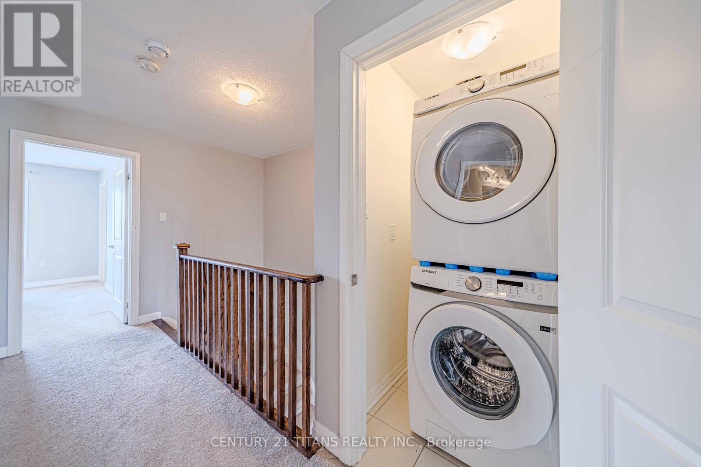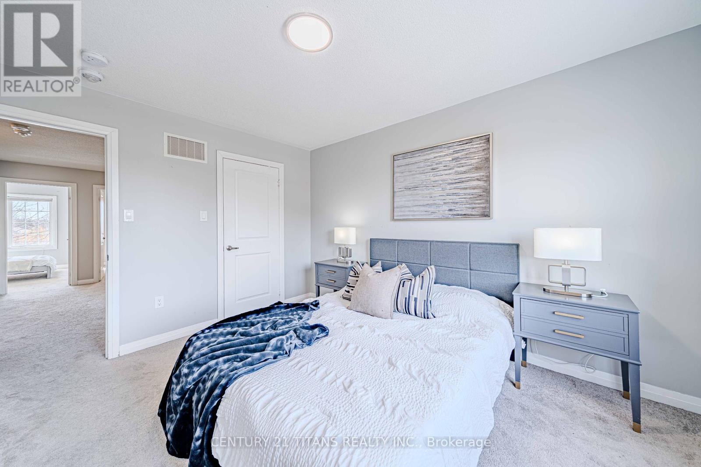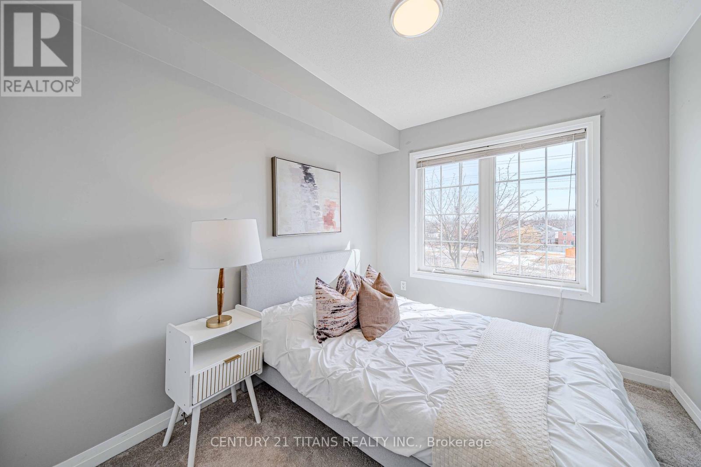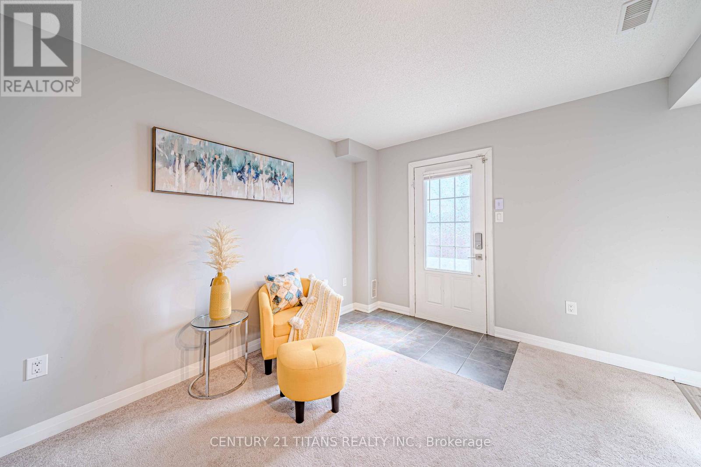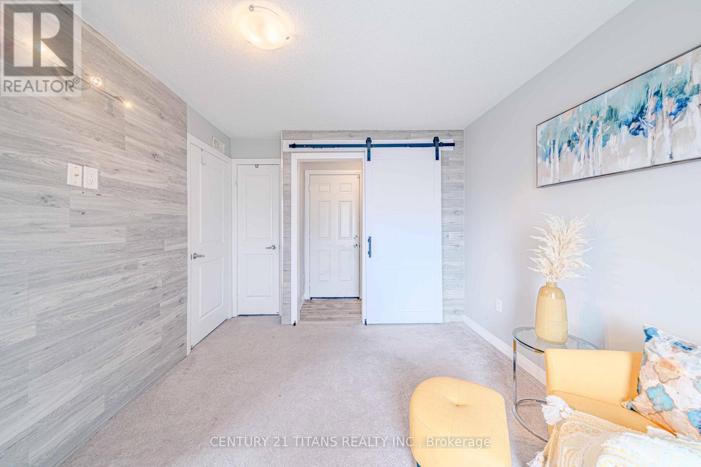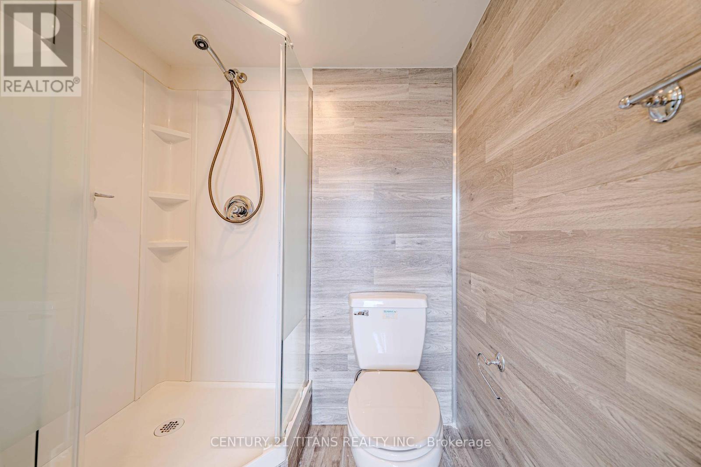506 Rossland Road W Ajax, Ontario L1T 0N5
$799,999Maintenance, Parcel of Tied Land
$171 Monthly
Maintenance, Parcel of Tied Land
$171 MonthlyWelcome To This Remarkable Forest Town Home On Duffin's Creek Forest In Northwest Ajax, This Home Features A Gorgeous Chef Inspired Kitchen With Granite Counter Tops, Backsplash, Stainless Steel Appliances, W/ Walkout To Balcony, Extra Surface Parking Spot #42. Only 42 Homes Built On This Gorgeous Community. Minute Walk To Devonside Park. Close To Alexander Graham Bell Public School, Pickering High School, And St. Patrick Catholic School. Bought From Builder With Lots Of Upgrades. Finished W/O Bsmt With Kitchenette And 3 Pc Ensuite. (id:35762)
Open House
This property has open houses!
2:00 pm
Ends at:4:00 pm
2:00 pm
Ends at:4:00 pm
Property Details
| MLS® Number | E12019417 |
| Property Type | Single Family |
| Neigbourhood | Meadow Ridge |
| Community Name | Northwest Ajax |
| Features | In-law Suite |
| ParkingSpaceTotal | 3 |
Building
| BathroomTotal | 4 |
| BedroomsAboveGround | 3 |
| BedroomsBelowGround | 1 |
| BedroomsTotal | 4 |
| Appliances | Central Vacuum, Garage Door Opener Remote(s), Dishwasher, Dryer, Stove, Washer, Refrigerator |
| BasementDevelopment | Finished |
| BasementFeatures | Walk Out |
| BasementType | N/a (finished) |
| ConstructionStyleAttachment | Attached |
| CoolingType | Central Air Conditioning |
| ExteriorFinish | Brick |
| FlooringType | Tile, Hardwood, Carpeted |
| FoundationType | Concrete |
| HalfBathTotal | 1 |
| HeatingFuel | Natural Gas |
| HeatingType | Forced Air |
| StoriesTotal | 3 |
| SizeInterior | 1500 - 2000 Sqft |
| Type | Row / Townhouse |
| UtilityWater | Municipal Water |
Parking
| Garage |
Land
| Acreage | No |
| Sewer | Sanitary Sewer |
| SizeDepth | 19 Ft ,8 In |
| SizeFrontage | 8 Ft ,10 In |
| SizeIrregular | 8.9 X 19.7 Ft |
| SizeTotalText | 8.9 X 19.7 Ft |
Rooms
| Level | Type | Length | Width | Dimensions |
|---|---|---|---|---|
| Second Level | Kitchen | 5.31 m | 3.67 m | 5.31 m x 3.67 m |
| Second Level | Dining Room | 5.31 m | 3.67 m | 5.31 m x 3.67 m |
| Second Level | Living Room | 4.84 m | 3.95 m | 4.84 m x 3.95 m |
| Third Level | Primary Bedroom | 3.81 m | 3.23 m | 3.81 m x 3.23 m |
| Third Level | Bedroom 2 | 2.25 m | 2.97 m | 2.25 m x 2.97 m |
| Third Level | Bedroom 3 | 2.47 m | 2.95 m | 2.47 m x 2.95 m |
| Lower Level | Bedroom 4 | 2.97 m | 3.79 m | 2.97 m x 3.79 m |
https://www.realtor.ca/real-estate/28025056/506-rossland-road-w-ajax-northwest-ajax-northwest-ajax
Interested?
Contact us for more information
Lina Mohammad Juma
Salesperson
2100 Ellesmere Rd Suite 116
Toronto, Ontario M1H 3B7


