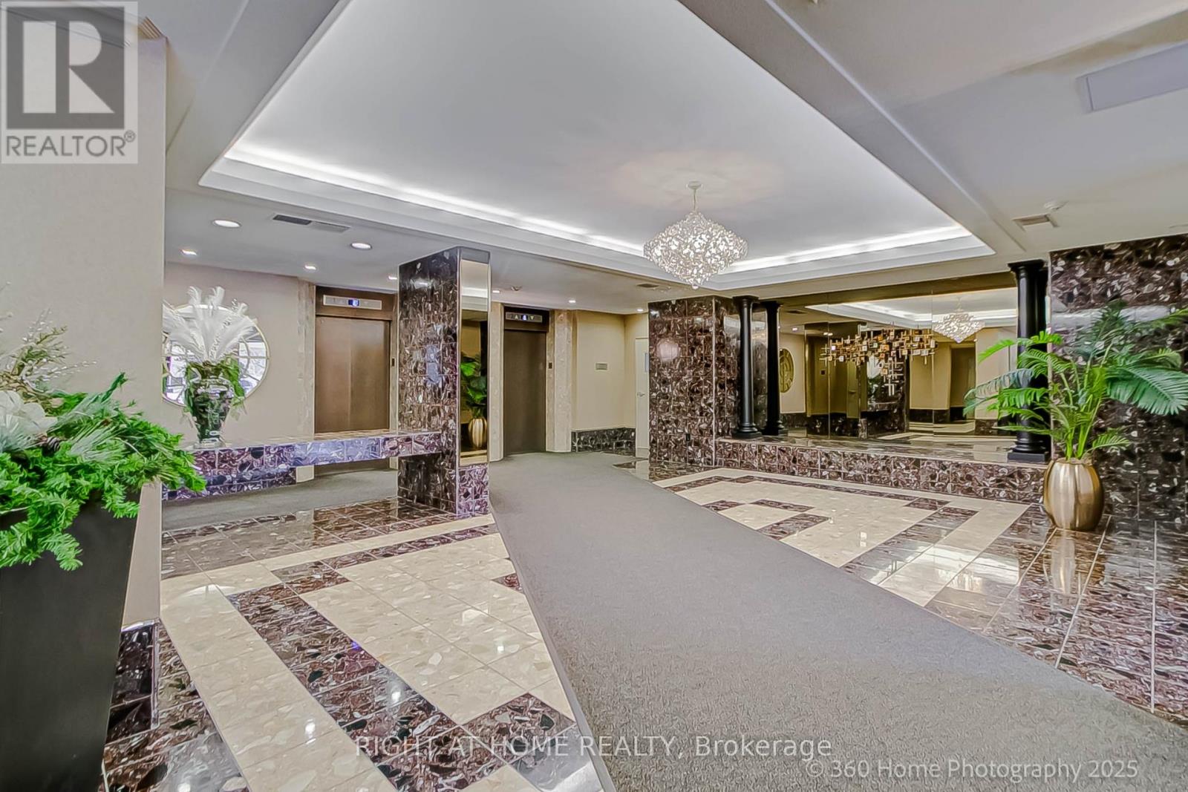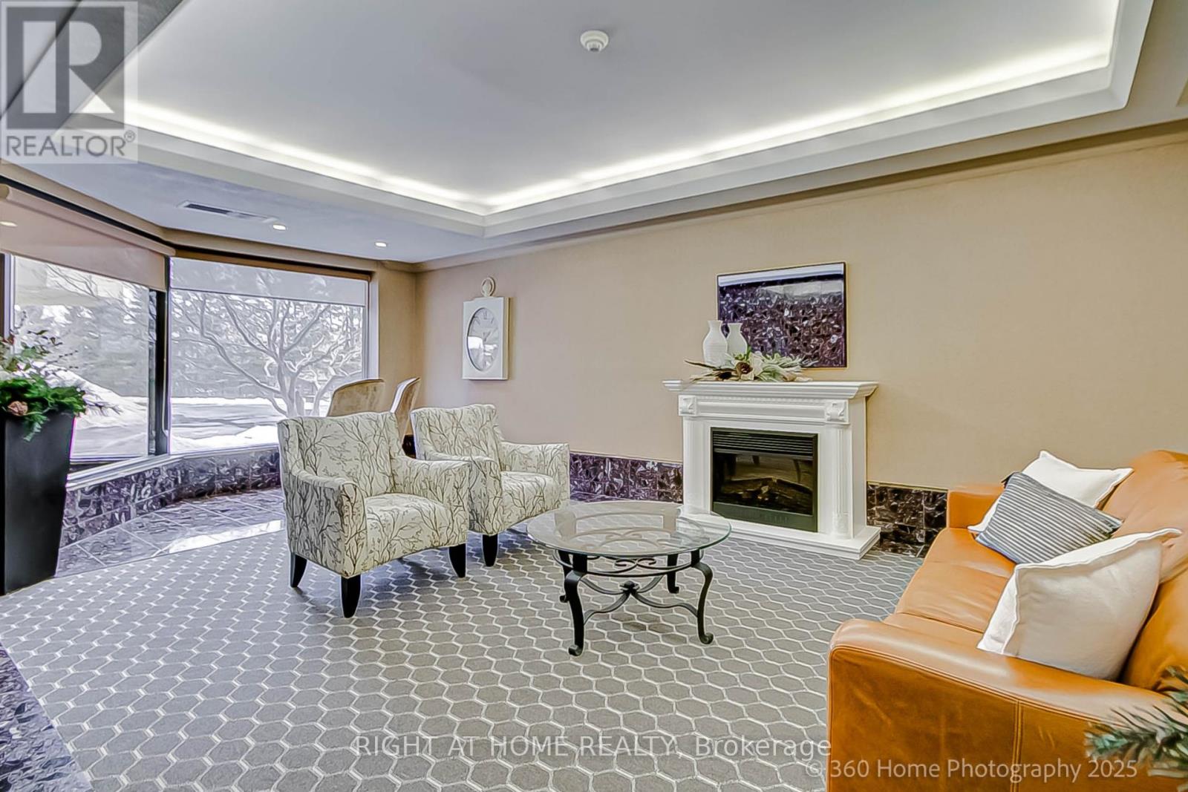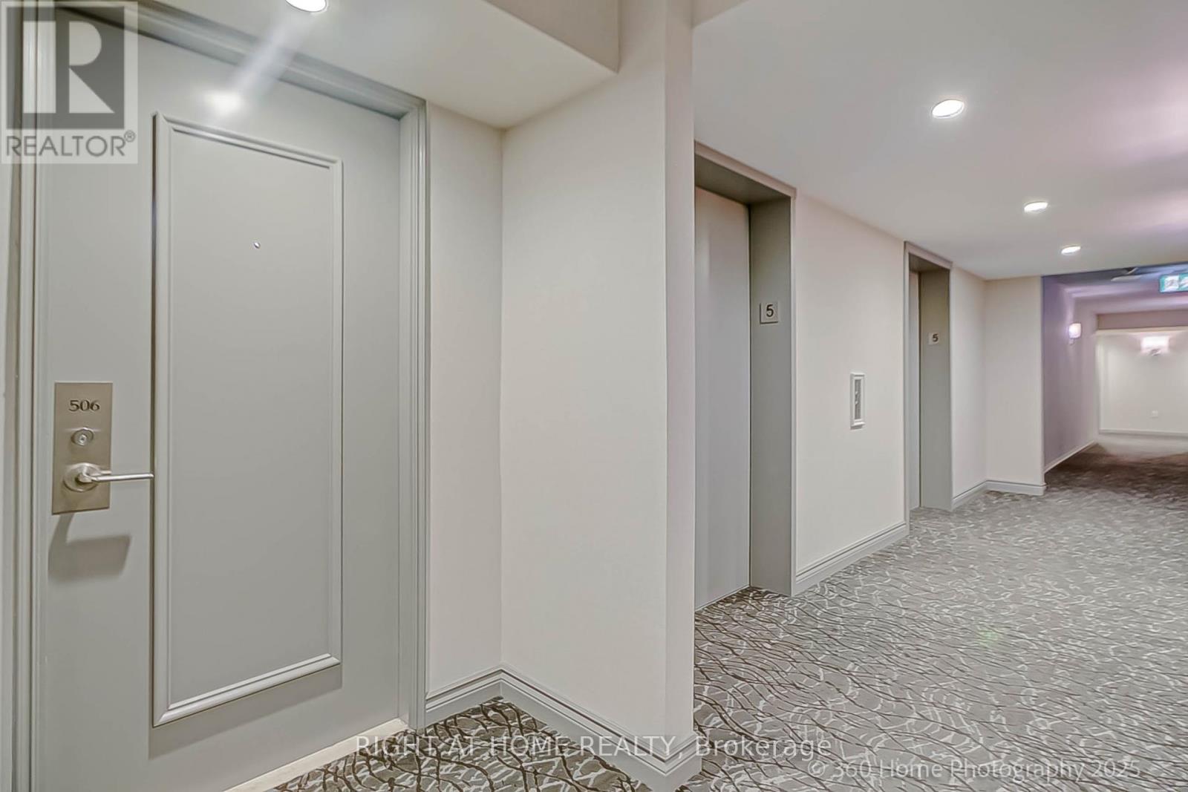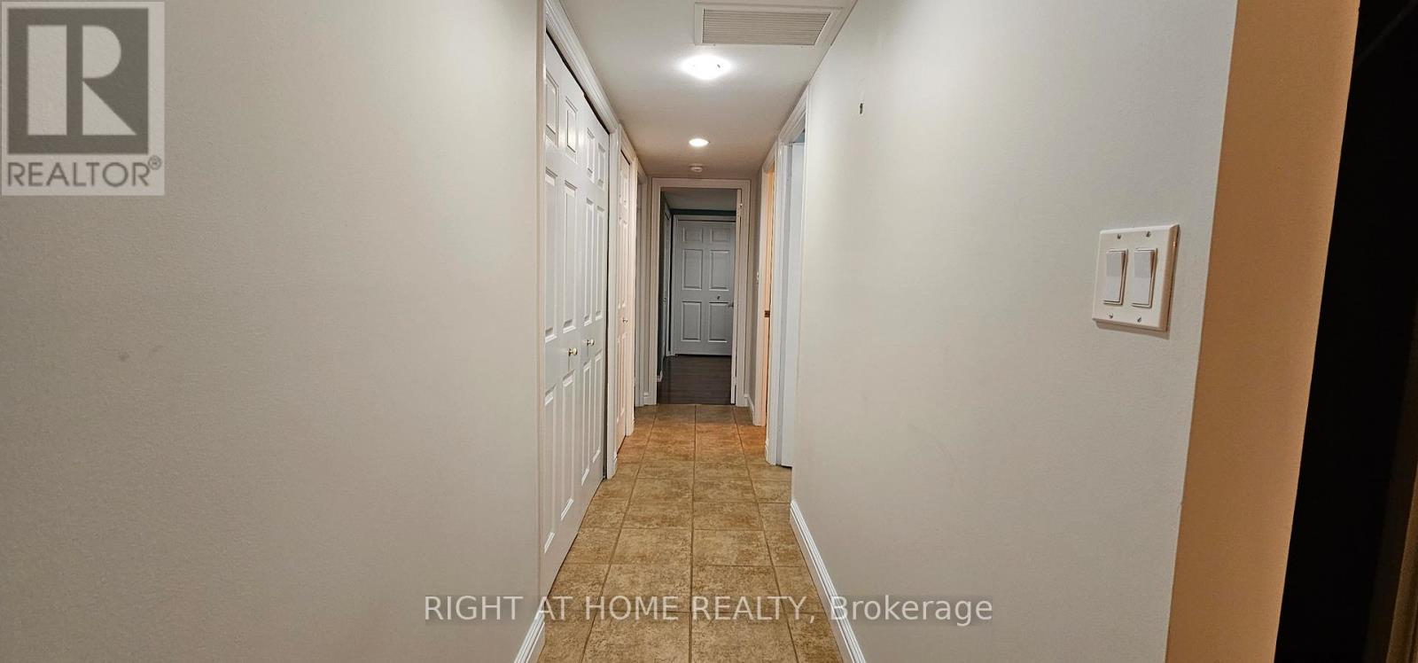506 - 700 Wilson Road N Oshawa, Ontario L1G 7T5
$975,000Maintenance, Heat, Electricity, Water, Cable TV, Common Area Maintenance, Insurance, Parking
$1,011.99 Monthly
Maintenance, Heat, Electricity, Water, Cable TV, Common Area Maintenance, Insurance, Parking
$1,011.99 MonthlyDurham's only luxury condominium building, friendly, beautiful, and quiet with mainly retired residents. It backs off to a beautiful walking trail along Harmony Creek. Walking distance to. Other amenities; Jacuzzi, showers, library, and workshop. The 2nd parking space is available for rent from the management. You will appreciate this exceptional spacious condo with large living and dining rooms, abundant kitchen cabinetry in classic style with granite countertops, a huge master BR, 2 large closets and 5 pieces ensuite bath, a large 2nd bedroom with a large closet, a 4pieces 2nd bath, storage room within the condo, large balcony with access from the kitchen, living room, bedroom with a beautiful garden view and open space. All utilities, Internet, and TV are included in the condo fees. BBQ is allowed in the garden. Steps to a nature trail and minutes from shops! (id:35762)
Property Details
| MLS® Number | E12027438 |
| Property Type | Single Family |
| Neigbourhood | Centennial |
| Community Name | Centennial |
| CommunityFeatures | Pet Restrictions |
| Features | Balcony, In Suite Laundry |
| ParkingSpaceTotal | 1 |
| ViewType | View |
Building
| BathroomTotal | 3 |
| BedroomsAboveGround | 2 |
| BedroomsTotal | 2 |
| Amenities | Car Wash, Recreation Centre, Exercise Centre, Party Room, Sauna, Storage - Locker |
| Appliances | Intercom, Dishwasher, Dryer, Hood Fan, Stove, Washer, Window Coverings, Refrigerator |
| CoolingType | Central Air Conditioning |
| ExteriorFinish | Brick, Concrete |
| FlooringType | Laminate, Carpeted, Tile |
| HeatingType | Heat Pump |
| SizeInterior | 1400 - 1599 Sqft |
| Type | Apartment |
Parking
| Underground | |
| Garage |
Land
| Acreage | No |
Rooms
| Level | Type | Length | Width | Dimensions |
|---|---|---|---|---|
| Main Level | Kitchen | 4.95 m | 2.99 m | 4.95 m x 2.99 m |
| Main Level | Living Room | 8.86 m | 3.86 m | 8.86 m x 3.86 m |
| Main Level | Dining Room | 8.86 m | 3.86 m | 8.86 m x 3.86 m |
| Main Level | Primary Bedroom | 5.79 m | 3.83 m | 5.79 m x 3.83 m |
| Main Level | Bedroom 2 | 4.64 m | 3.53 m | 4.64 m x 3.53 m |
| Main Level | Foyer | 3.65 m | 5.05 m | 3.65 m x 5.05 m |
| Main Level | Foyer | 1.77 m | 1.42 m | 1.77 m x 1.42 m |
| Main Level | Bathroom | Measurements not available | ||
| Main Level | Bathroom | Measurements not available |
https://www.realtor.ca/real-estate/28042573/506-700-wilson-road-n-oshawa-centennial-centennial
Interested?
Contact us for more information
Ramin Tameer
Salesperson
1396 Don Mills Rd Unit B-121
Toronto, Ontario M3B 0A7




























