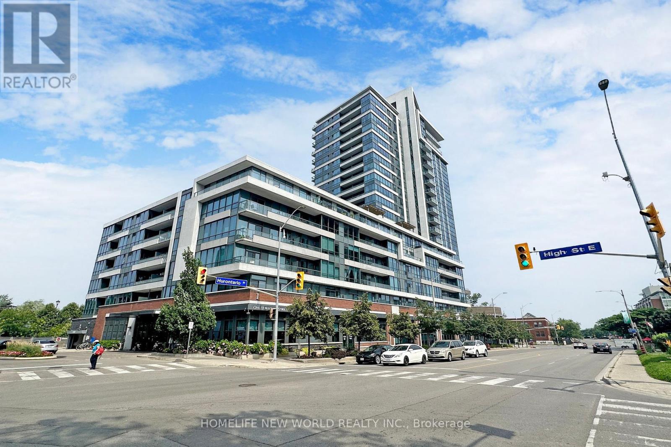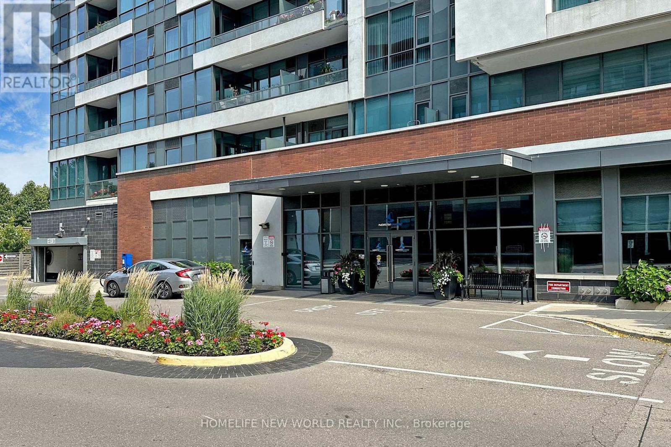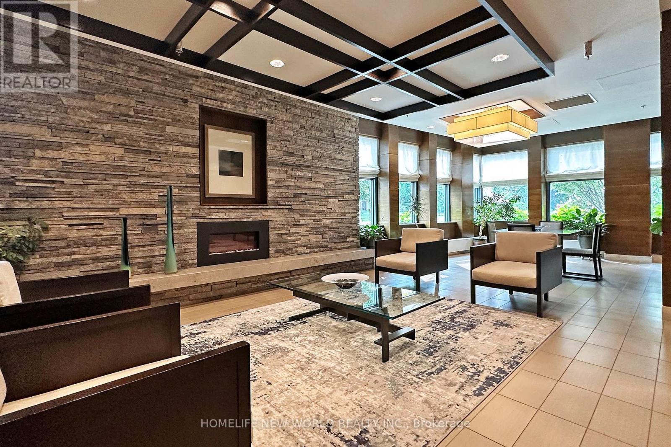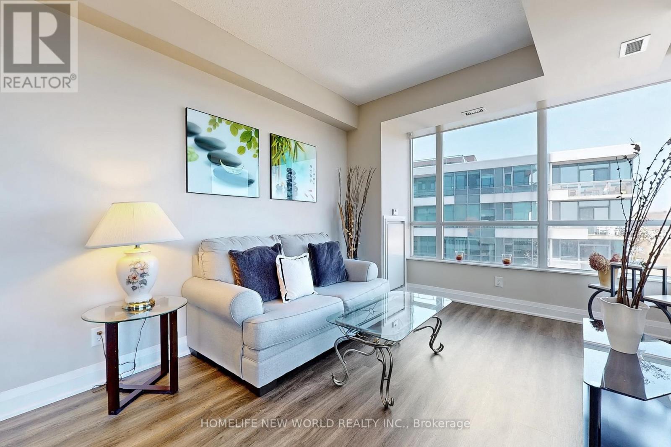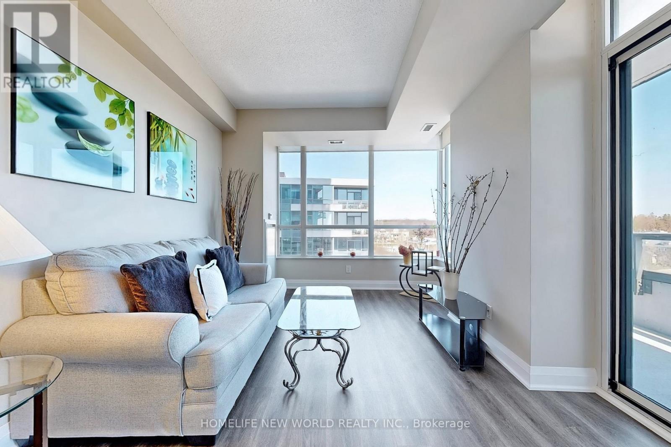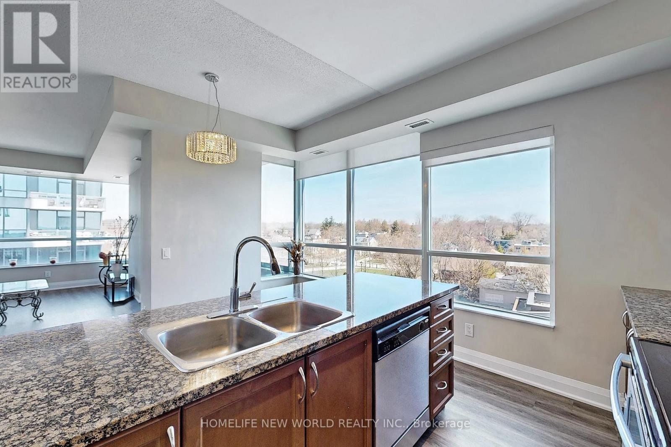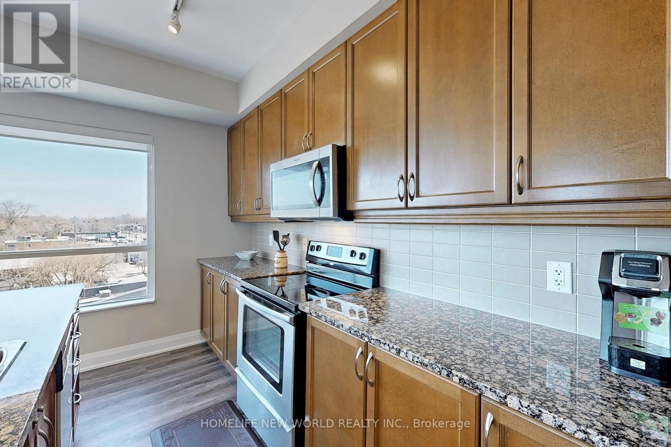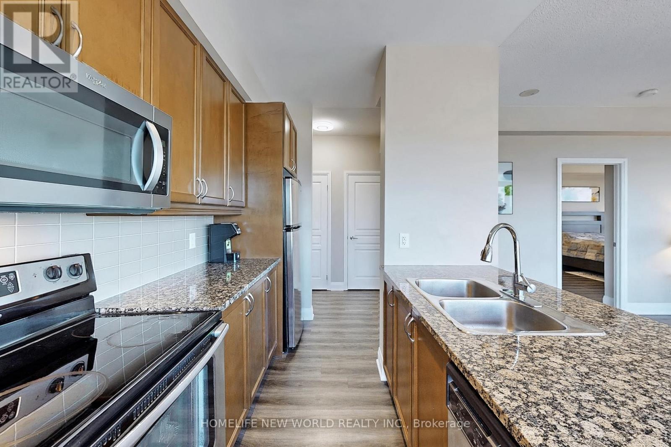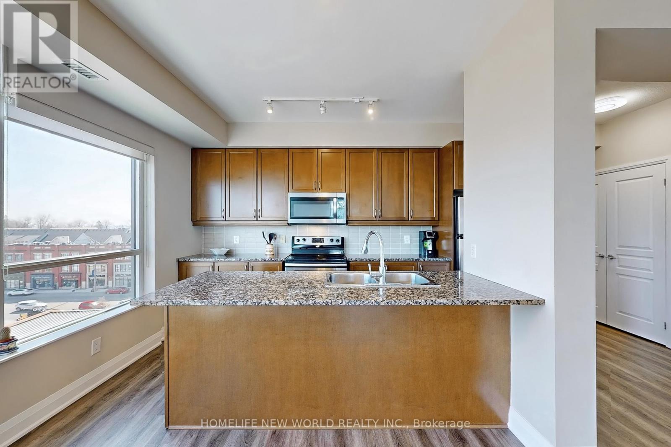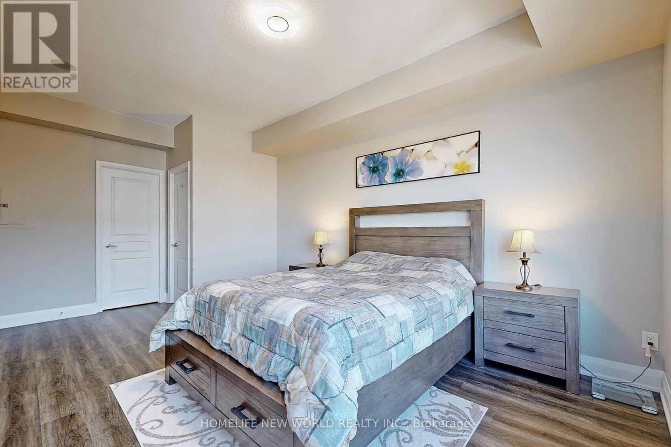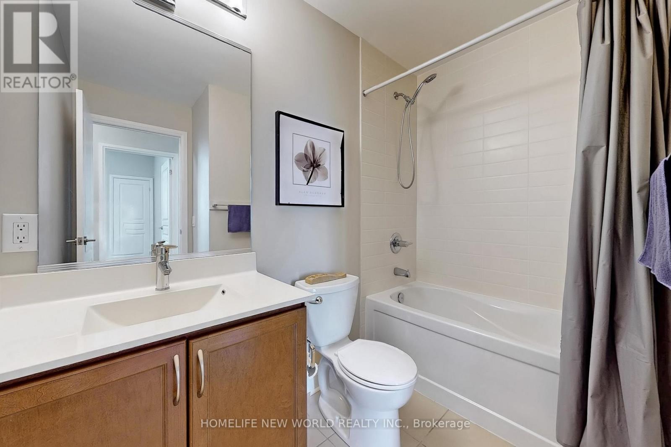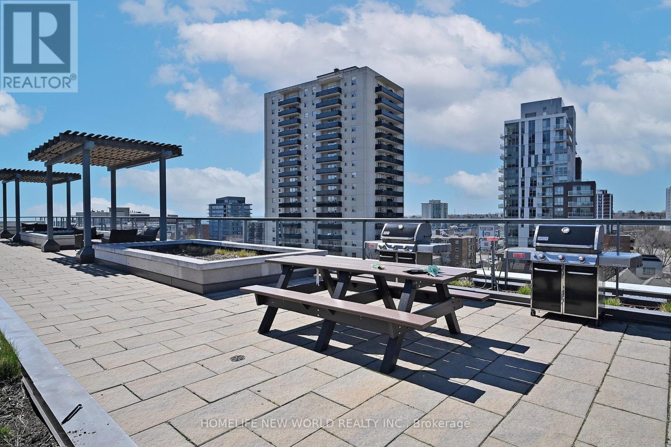506 - 1 Hurontario Street Mississauga, Ontario L5G 0A3
$899,000Maintenance, Heat, Water, Common Area Maintenance, Parking
$843.07 Monthly
Maintenance, Heat, Water, Common Area Maintenance, Parking
$843.07 MonthlyLive The Dream At This Waterfront ! Welcome To This Exceptional 2 Bed 2 Bath Sun-Filled Corner Unit In The Heart Of Port Credit ! Enjoy Spectacular Views Of Lake Ontario And Toronto's skyline with the CN Tower! Spacious 1097 Sq Ft Of Living Space With Great Functionality And Gorgeous Finishes , Updated Floorings, Open Concept Living/Dining Area Boasts Floor-To-Ceiling Windows With An Abundance Of Natural Light. Modern Kitchen With Granite Counters, Stainless Steel Appliances And Breakfast Bar. A Convenient Split Bedroom Layout Offers Privacy With Spacious Rooms, A Master Room With Ensuite And Walk In Closet. Expansive Terrace Perfect For Outdoor Enjoyment. Well Managed And Fantastic Building Amenities: Roof Top Garden, Bbq Area, Fitness Room, Party Room, 24 Hr Concierge, 6 Mins Walk To Go Station,2 Minute Walk To Lake, Trails, Parks Shops, Cafes, Fabulous Schools and Public Transit, 6 Mins Drive to QEW Highway. Don't Miss This Opportunity To Make This Stunning Unit Your New Home! (id:35762)
Property Details
| MLS® Number | W12092556 |
| Property Type | Single Family |
| Neigbourhood | Port Credit |
| Community Name | Port Credit |
| AmenitiesNearBy | Park, Public Transit |
| CommunityFeatures | Pet Restrictions, Community Centre |
| ParkingSpaceTotal | 1 |
Building
| BathroomTotal | 2 |
| BedroomsAboveGround | 2 |
| BedroomsTotal | 2 |
| Age | 11 To 15 Years |
| Amenities | Exercise Centre, Party Room, Visitor Parking, Storage - Locker |
| Appliances | Dishwasher, Dryer, Microwave, Stove, Washer, Window Coverings, Refrigerator |
| CoolingType | Central Air Conditioning |
| ExteriorFinish | Concrete |
| HeatingFuel | Natural Gas |
| HeatingType | Forced Air |
| SizeInterior | 1000 - 1199 Sqft |
| Type | Apartment |
Parking
| Underground | |
| No Garage |
Land
| Acreage | No |
| LandAmenities | Park, Public Transit |
| SurfaceWater | Lake/pond |
| ZoningDescription | Residential |
Rooms
| Level | Type | Length | Width | Dimensions |
|---|---|---|---|---|
| Main Level | Living Room | 2.3 m | 1.98 m | 2.3 m x 1.98 m |
| Main Level | Dining Room | 7.19 m | 3.29 m | 7.19 m x 3.29 m |
| Main Level | Kitchen | 4.4 m | 2.14 m | 4.4 m x 2.14 m |
| Main Level | Bedroom | 4.38 m | 3.25 m | 4.38 m x 3.25 m |
| Main Level | Bedroom 2 | 3.75 m | 3.05 m | 3.75 m x 3.05 m |
Interested?
Contact us for more information
Karen Zhang
Broker
201 Consumers Rd., Ste. 205
Toronto, Ontario M2J 4G8


