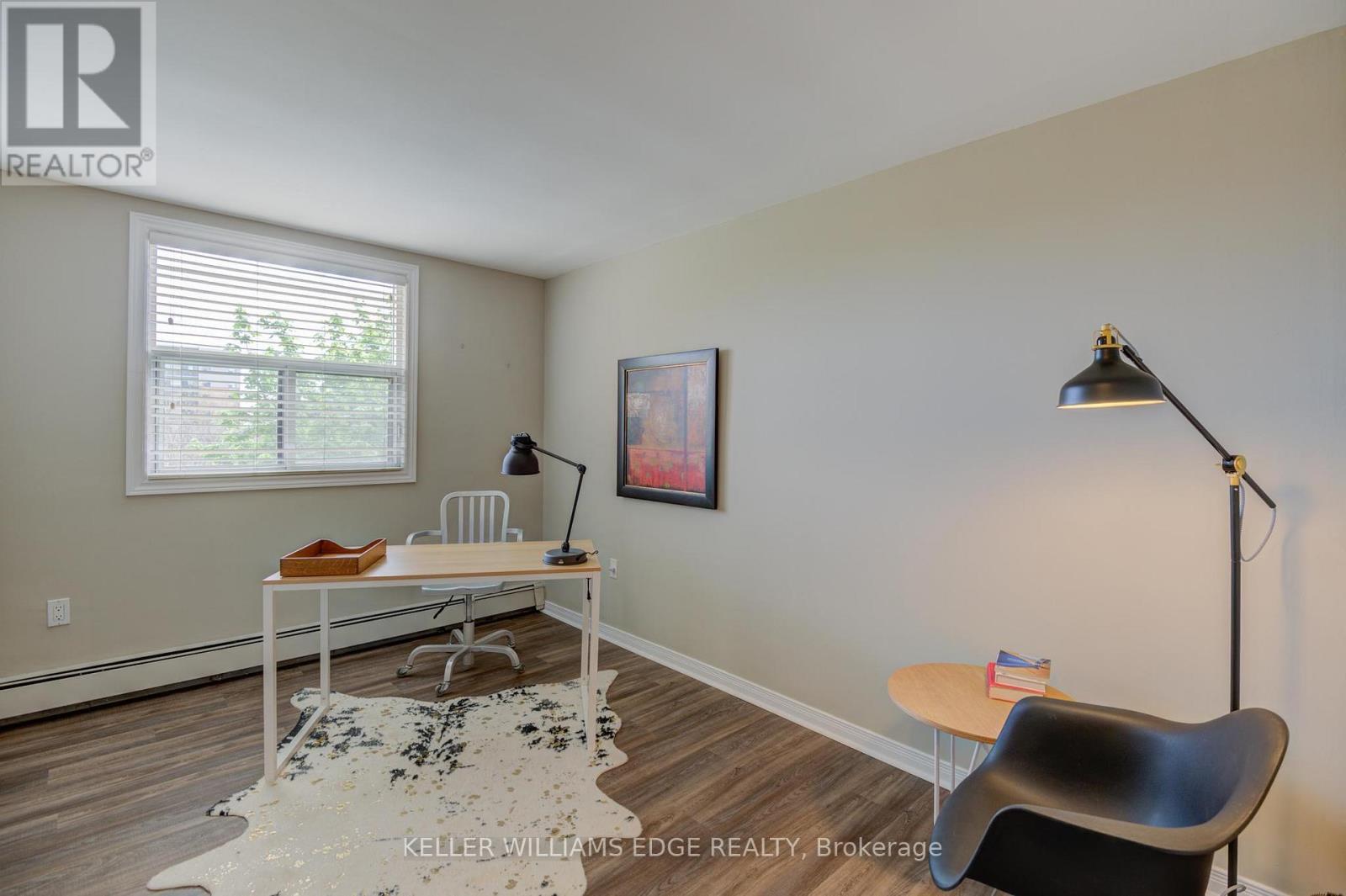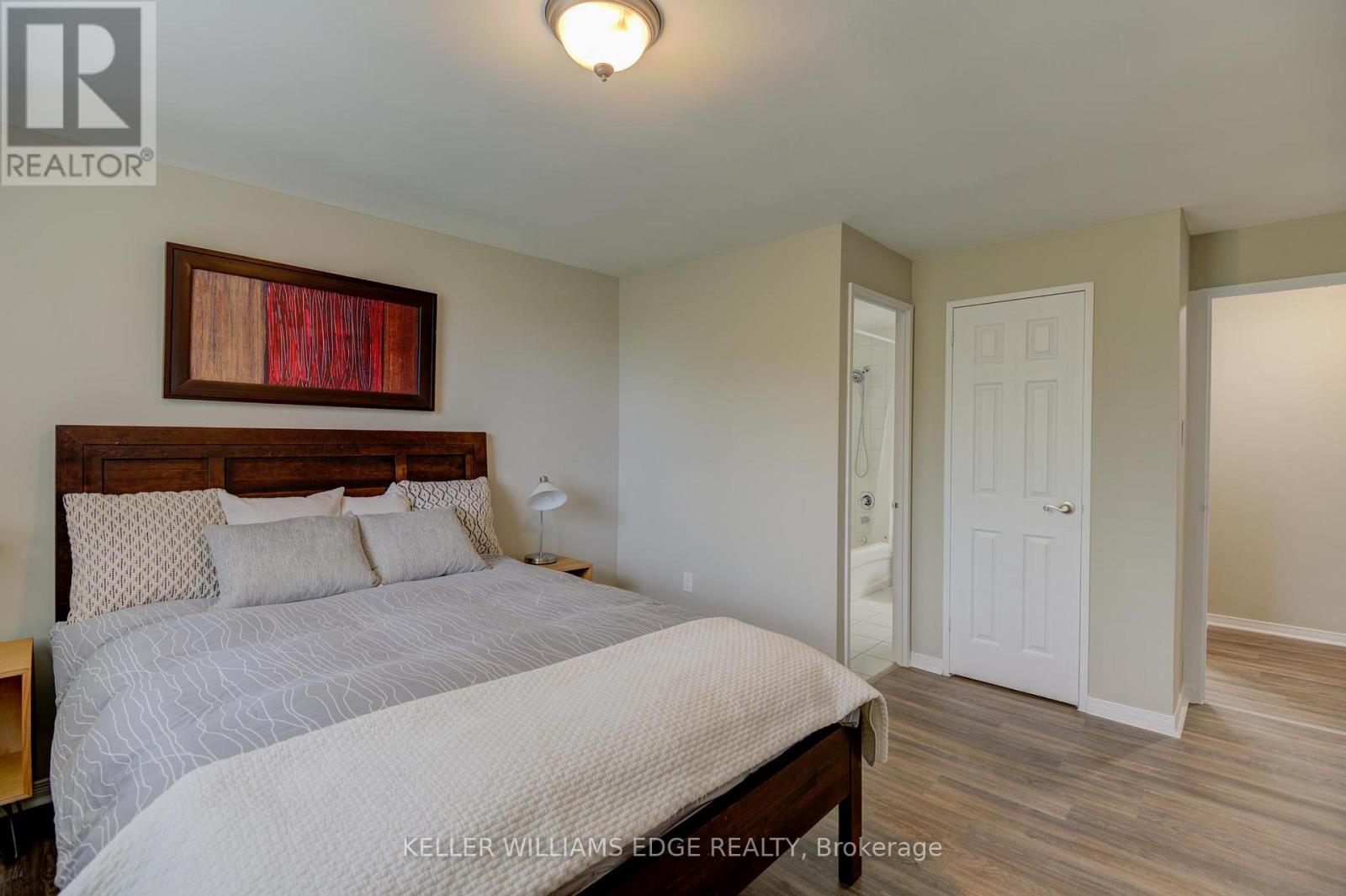505 - 931 Wonderland Road S London South, Ontario N6K 2X6
$1,975 Monthly
Welcome to this exceptional 2-bedroom, 1-bathroom rental unit offering a bright and airy south-west exposure with serene views of mature trees and private grounds. This spacious unit features vinyl flooring throughout the living, dining, and bedroom areas, a stylish kitchen with quartz countertops and a ceramic backsplash, stainless steel appliances, and updated lighting fixtures. The bathroom has been upgraded with a modern vanity, and there's the convenience of in-suite laundry with a washer/dryer combo. The primary bedroom offers ensuite privilege and generous closet space, while the unit itself provides plenty of additional storage. Monthly rent includes water, heat, hydro, and access to incredible amenities such as a swimming pool, basketball and tennis courts, a playground and beautifully maintained grounds. This is the perfect opportunity to enjoy stress-free, easy living in a beautiful space! (id:35762)
Property Details
| MLS® Number | X12153124 |
| Property Type | Single Family |
| Community Name | South M |
| AmenitiesNearBy | Hospital, Place Of Worship, Park, Schools |
| CommunityFeatures | Pet Restrictions |
| Features | Elevator, In Suite Laundry |
| ParkingSpaceTotal | 1 |
| Structure | Playground, Tennis Court |
| ViewType | View |
Building
| BathroomTotal | 1 |
| BedroomsAboveGround | 2 |
| BedroomsTotal | 2 |
| Age | 51 To 99 Years |
| Amenities | Visitor Parking |
| Appliances | Water Heater, Dishwasher, Dryer, Hood Fan, Stove, Washer, Refrigerator |
| CoolingType | Wall Unit |
| ExteriorFinish | Brick, Vinyl Siding |
| FoundationType | Poured Concrete |
| HeatingFuel | Electric |
| HeatingType | Baseboard Heaters |
| SizeInterior | 800 - 899 Sqft |
| Type | Apartment |
Parking
| No Garage |
Land
| Acreage | No |
| LandAmenities | Hospital, Place Of Worship, Park, Schools |
| LandscapeFeatures | Landscaped |
Rooms
| Level | Type | Length | Width | Dimensions |
|---|---|---|---|---|
| Main Level | Foyer | 1.88 m | 1.14 m | 1.88 m x 1.14 m |
| Main Level | Living Room | 3.38 m | 5.28 m | 3.38 m x 5.28 m |
| Main Level | Dining Room | 2.41 m | 2.24 m | 2.41 m x 2.24 m |
| Main Level | Kitchen | 2.26 m | 4.04 m | 2.26 m x 4.04 m |
| Main Level | Bedroom | 2.79 m | 3.78 m | 2.79 m x 3.78 m |
| Main Level | Primary Bedroom | 3.84 m | 4.62 m | 3.84 m x 4.62 m |
| Main Level | Bathroom | 2.9 m | 2.9 m | 2.9 m x 2.9 m |
https://www.realtor.ca/real-estate/28323085/505-931-wonderland-road-s-london-south-south-m-south-m
Interested?
Contact us for more information
Marcy Estrada
Salesperson
3185 Harvester Rd Unit 1a
Burlington, Ontario L7N 3N8































