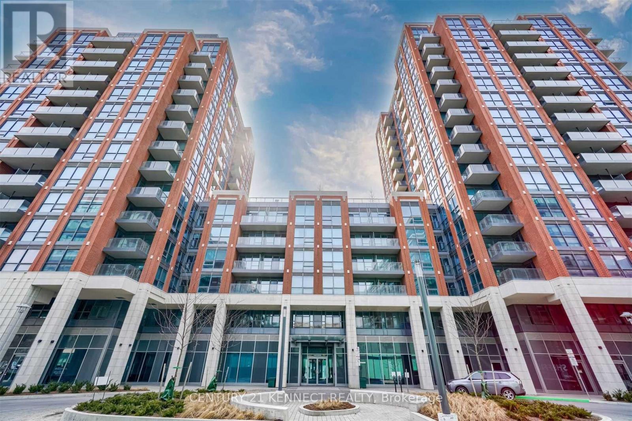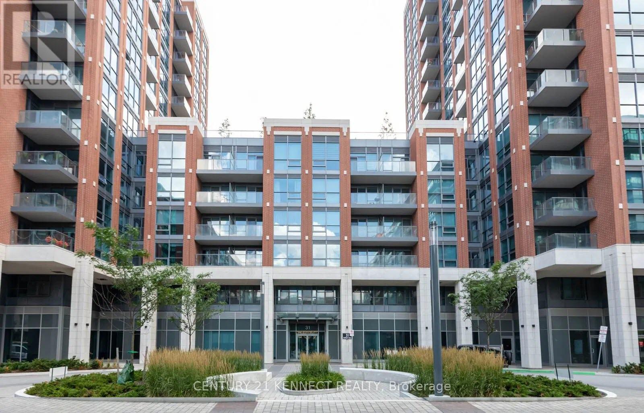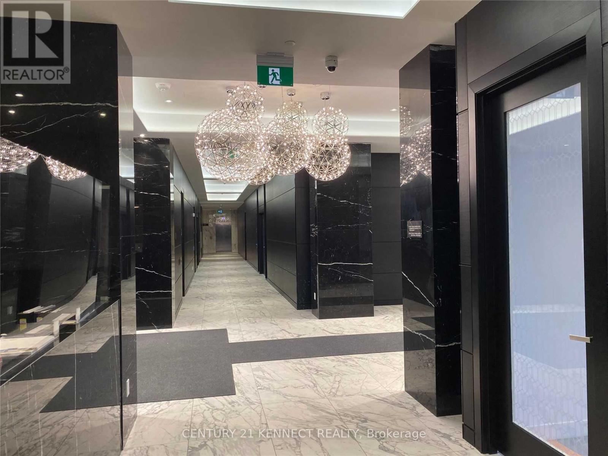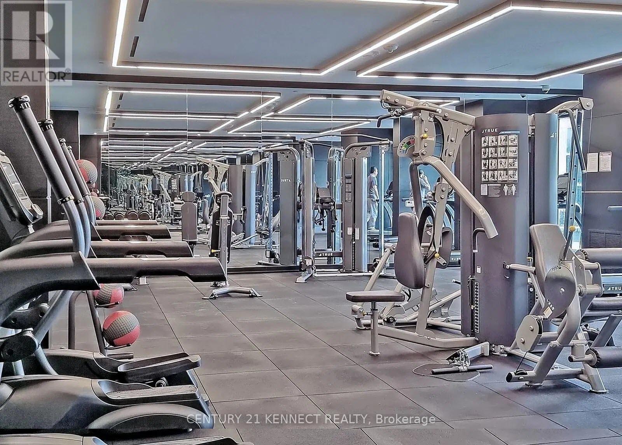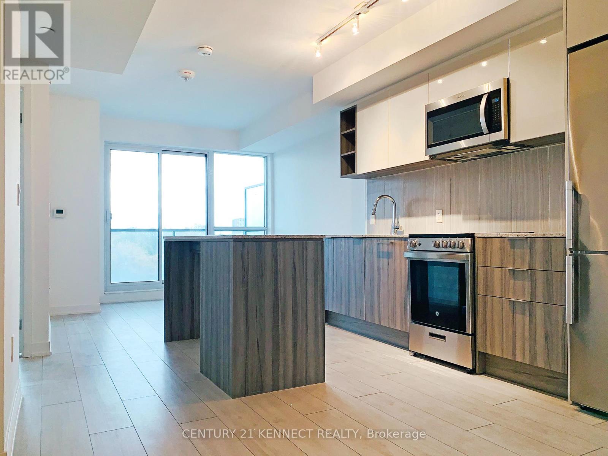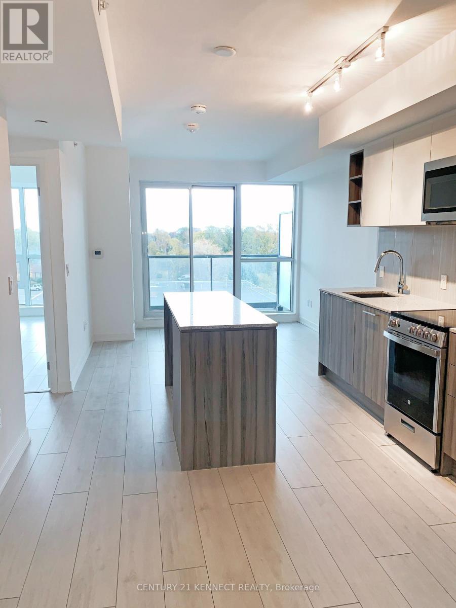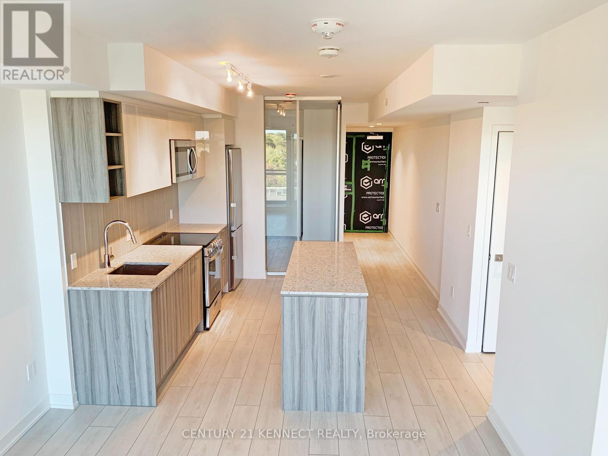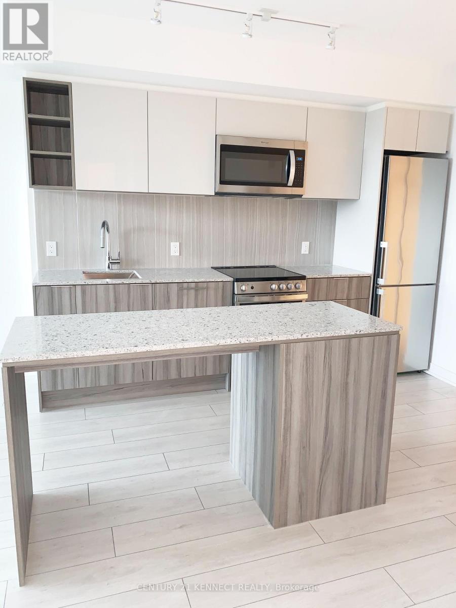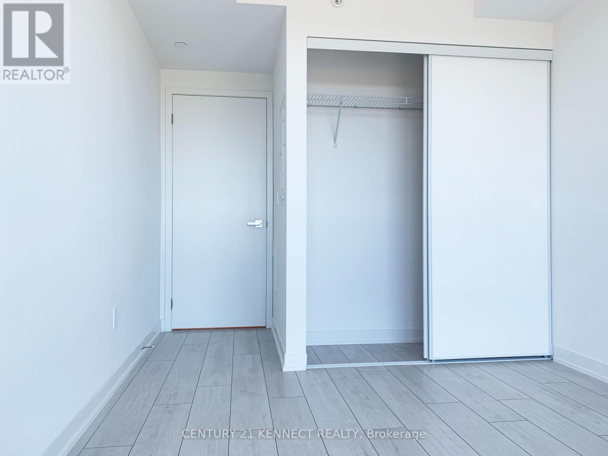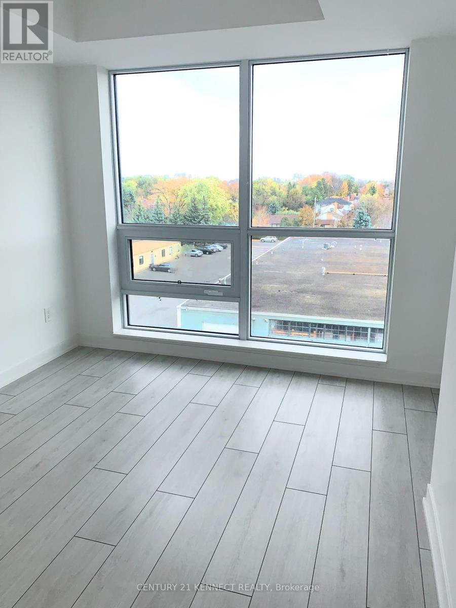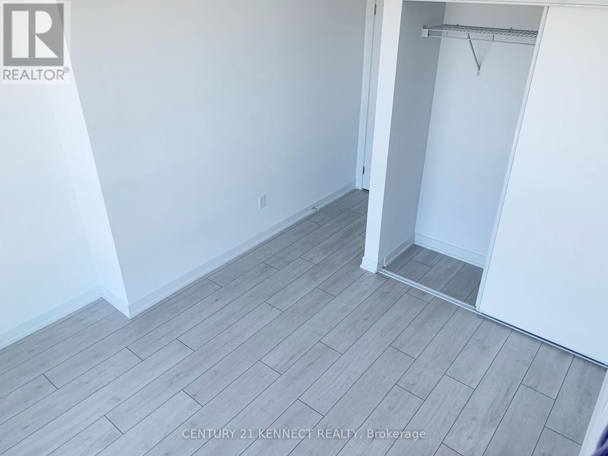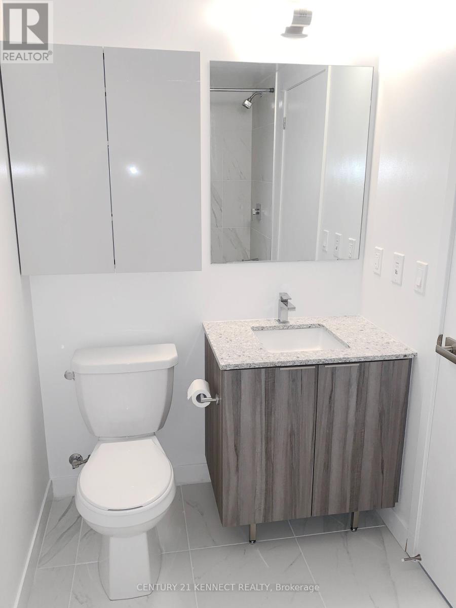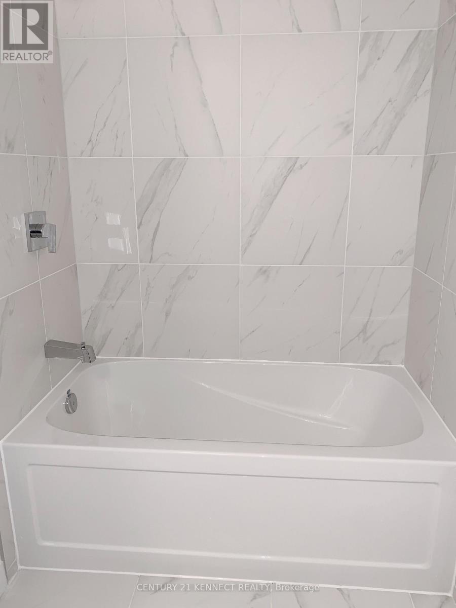505 - 31 Tippett Road Toronto, Ontario M3H 0C8
$2,350 Monthly
Welcome to Prestigious Southside Condos where contemporary living harmonizes w/convenience in the vibrant/upscale Clanton Park community. This luxurious and spacious 2 bedroom condo offers a modern open concept layout featuring 9ft ceilings, floor-to-ceiling windows and laminate flooring throughout. The kitchen is equipped w/ modern SS appliances, quartz countertops, sleek cabinets, a center island & a stylish backsplash. Open concept layout and floor-to-ceiling windows to bathe in natural light and the living room offers a walkout to spacious 40 sq. ft. balcony, a perfect place to relax or entertain. Ensuite Washer/Dryer and a 4 pc bathroom can be found in the hallway. Amenities include a gym, visitor parking, courtyard with BBQ, outdoor pool, 24/7 concierge pet spa, guest suits, party Lounge W/Bar/TV Area and rooftop patio. Located just steps from Wilson Subway Station, one stop to York University and minutes away from nearby Yorkdale Mall, Costco, restaurants & parks, quick access to 401 and 407 and Downsview park. Experience the best of modern living right where you want to be. (id:35762)
Property Details
| MLS® Number | C12187619 |
| Property Type | Single Family |
| Neigbourhood | Clanton Park |
| Community Name | Clanton Park |
| AmenitiesNearBy | Hospital, Park, Place Of Worship, Public Transit |
| CommunityFeatures | Pets Not Allowed, Community Centre |
| Features | Balcony |
| ParkingSpaceTotal | 1 |
| ViewType | City View |
Building
| BathroomTotal | 1 |
| BedroomsAboveGround | 2 |
| BedroomsTotal | 2 |
| Age | 0 To 5 Years |
| Amenities | Security/concierge, Exercise Centre, Recreation Centre |
| Appliances | Dryer, Microwave, Stove, Washer, Refrigerator |
| CoolingType | Central Air Conditioning |
| ExteriorFinish | Brick, Concrete |
| FireProtection | Alarm System, Smoke Detectors |
| HeatingFuel | Natural Gas |
| HeatingType | Forced Air |
| SizeInterior | 600 - 699 Sqft |
| Type | Apartment |
Parking
| Underground | |
| Garage |
Land
| Acreage | No |
| LandAmenities | Hospital, Park, Place Of Worship, Public Transit |
Rooms
| Level | Type | Length | Width | Dimensions |
|---|---|---|---|---|
| Flat | Living Room | 3.25 m | 3.12 m | 3.25 m x 3.12 m |
| Flat | Dining Room | 3.25 m | 3.12 m | 3.25 m x 3.12 m |
| Flat | Kitchen | 3.25 m | 3.12 m | 3.25 m x 3.12 m |
| Flat | Primary Bedroom | 3.15 m | 2.74 m | 3.15 m x 2.74 m |
| Flat | Bedroom 2 | 2.59 m | 2.29 m | 2.59 m x 2.29 m |
https://www.realtor.ca/real-estate/28398131/505-31-tippett-road-toronto-clanton-park-clanton-park
Interested?
Contact us for more information
Mariam Chalakuzhy
Salesperson
7780 Woodbine Ave Unit 15
Markham, Ontario L3R 2N7

