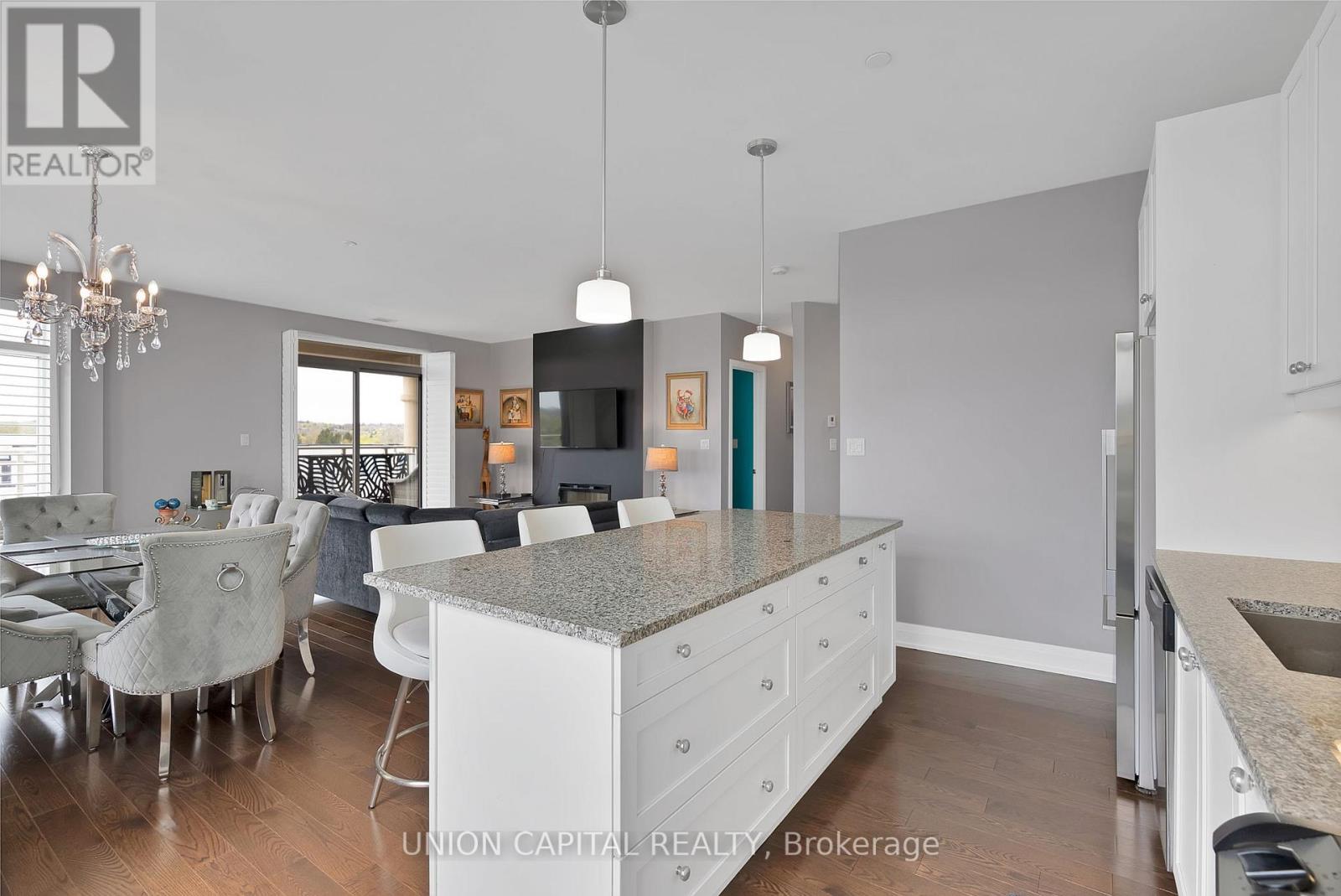505 - 15277 Yonge Street Aurora, Ontario L4G 1N6
$1,089,000Maintenance, Common Area Maintenance, Insurance, Parking, Water
$1,389.50 Monthly
Maintenance, Common Area Maintenance, Insurance, Parking, Water
$1,389.50 MonthlyU-N-B-E-A-T-A-B-L-E!! The condo in the heart of Aurora you have been waiting for! Nearly 1400 sqft of bright interior living space plus a massive approx 800 sqft wrap-a-round terrace perfect for entertaining and outdoor living. All the comforts of condo living without feeling like you are in a shoebox! Two large bedrooms with a massive den, all custom built closets by California closets, newly painted, new outdoor turf and patio flooring, two conveniently located parking spots, and a chefs kitchen! Featuring 9ft soaring ceilings, hardwood floors throughout, S/S appliances with granite countertops, and california shutters throughout. Large premium locker also included pus gas line for terrace BBQ. This place is perfect for downsizers or those looking for the ease of condo lifestyle without compromising on space. Located next to transit, easy GO access, and downtown Aurora shopping. Catch the sunrise and sunset in your new dream home! (id:35762)
Property Details
| MLS® Number | N12141587 |
| Property Type | Single Family |
| Neigbourhood | Armitage |
| Community Name | Aurora Village |
| AmenitiesNearBy | Park, Place Of Worship, Public Transit |
| CommunityFeatures | Pet Restrictions, Community Centre |
| Features | Carpet Free, In Suite Laundry |
| ParkingSpaceTotal | 2 |
Building
| BathroomTotal | 2 |
| BedroomsAboveGround | 2 |
| BedroomsBelowGround | 1 |
| BedroomsTotal | 3 |
| Age | 6 To 10 Years |
| Amenities | Security/concierge, Exercise Centre, Party Room, Visitor Parking, Storage - Locker |
| Appliances | Dishwasher, Dryer, Microwave, Stove, Washer, Window Coverings, Refrigerator |
| CoolingType | Central Air Conditioning |
| ExteriorFinish | Brick |
| FireplacePresent | Yes |
| FlooringType | Hardwood |
| HeatingFuel | Natural Gas |
| HeatingType | Forced Air |
| SizeInterior | 1200 - 1399 Sqft |
| Type | Apartment |
Parking
| Underground | |
| Garage |
Land
| Acreage | No |
| LandAmenities | Park, Place Of Worship, Public Transit |
Rooms
| Level | Type | Length | Width | Dimensions |
|---|---|---|---|---|
| Flat | Living Room | 6.4 m | 5.8 m | 6.4 m x 5.8 m |
| Flat | Dining Room | 6.4 m | 5.79 m | 6.4 m x 5.79 m |
| Flat | Kitchen | 4.27 m | 2.6 m | 4.27 m x 2.6 m |
| Flat | Primary Bedroom | 3.35 m | 3.65 m | 3.35 m x 3.65 m |
| Flat | Bedroom 2 | 3.05 m | 2.75 m | 3.05 m x 2.75 m |
| Flat | Den | 3.35 m | 2.44 m | 3.35 m x 2.44 m |
Interested?
Contact us for more information
Karina Eskandary
Salesperson
245 West Beaver Creek Rd #9b
Richmond Hill, Ontario L4B 1L1














































