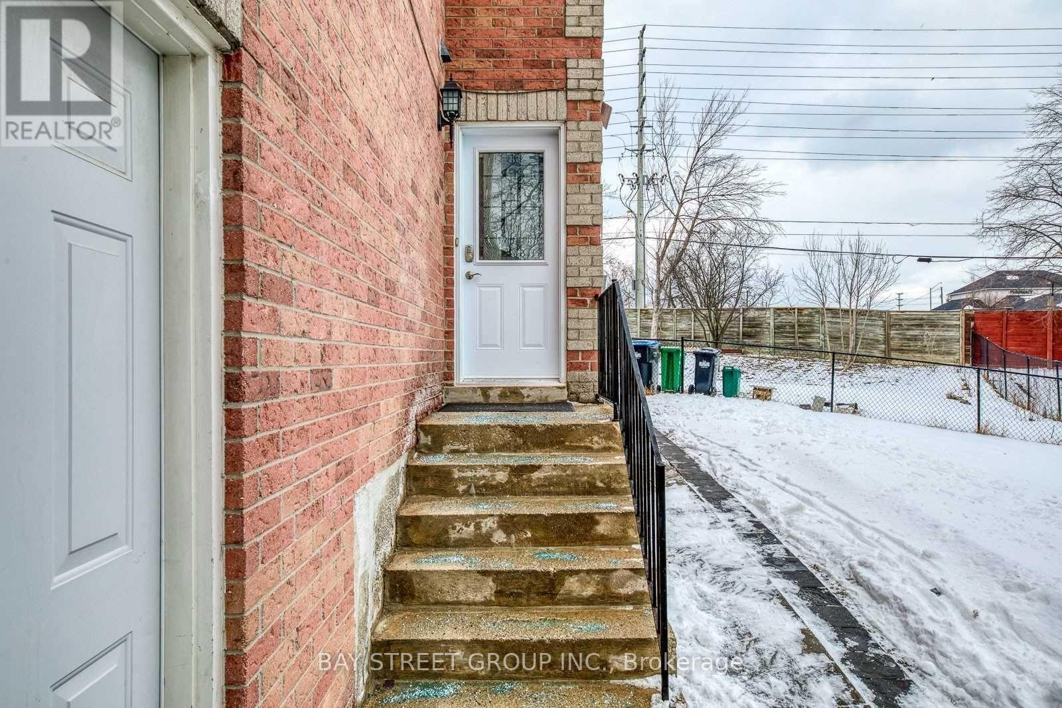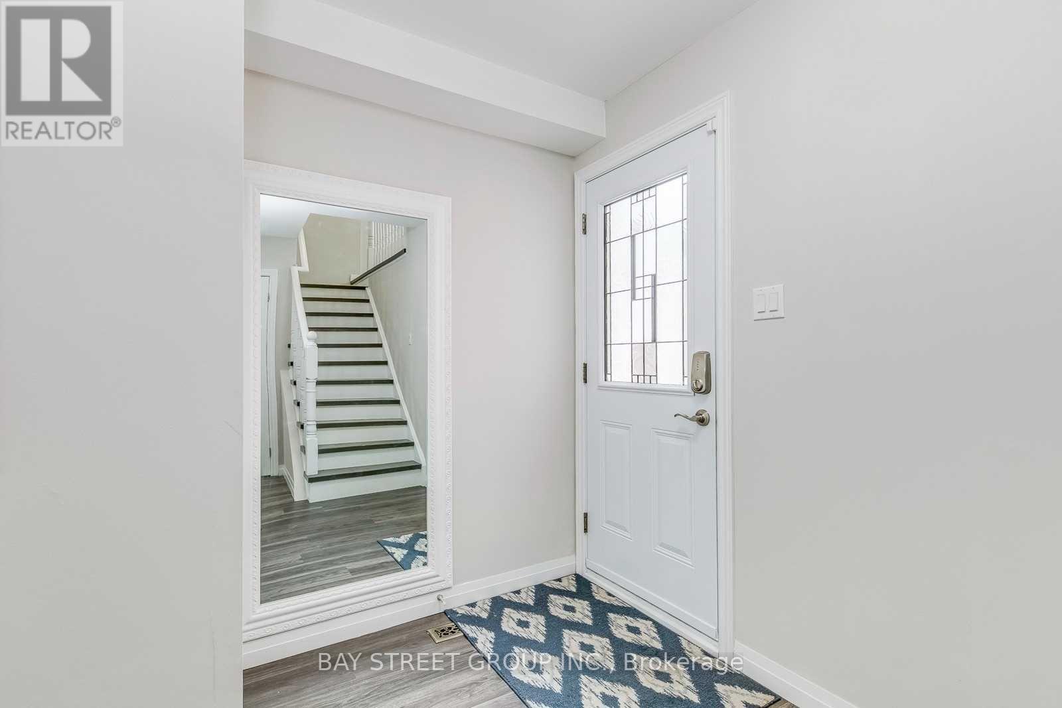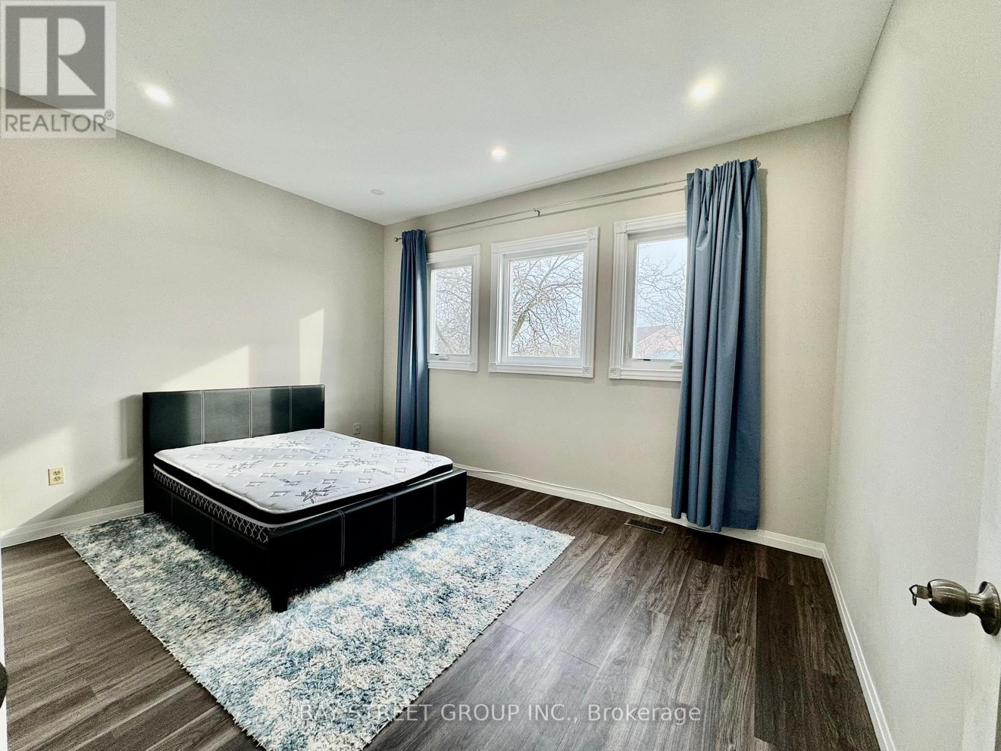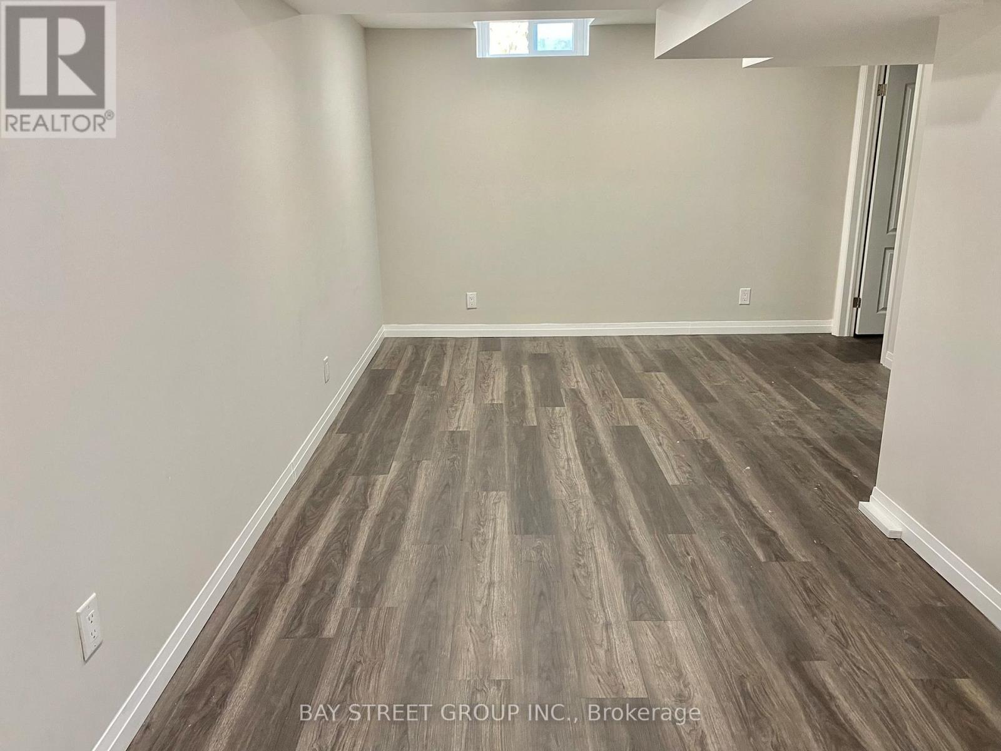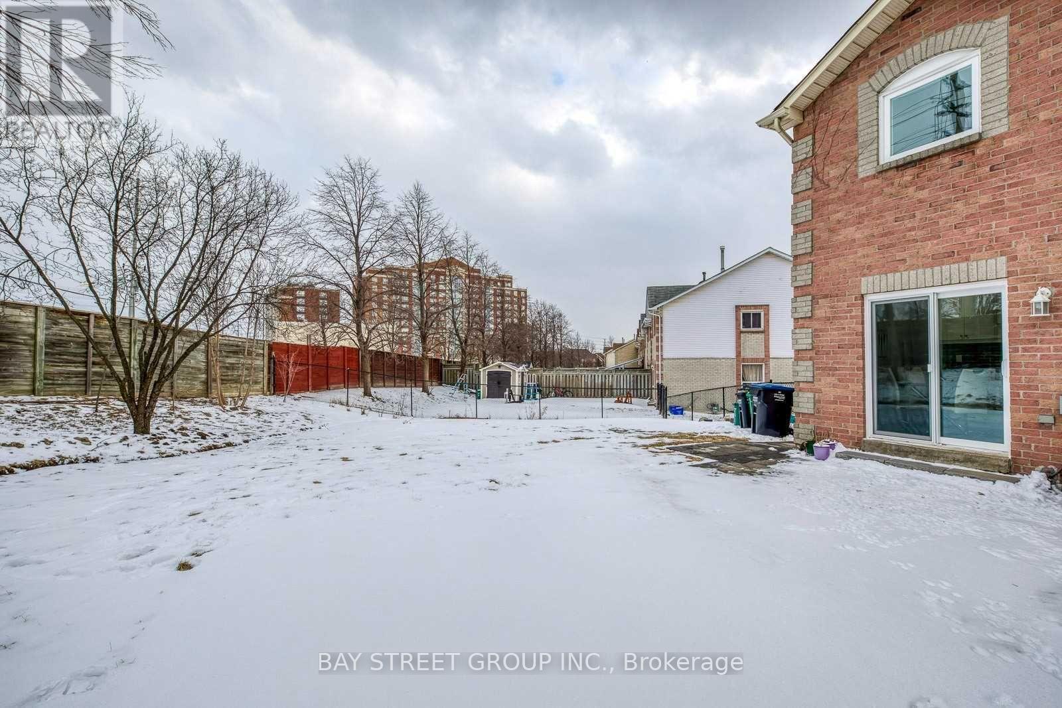5045 Rundle Court Mississauga, Ontario L5M 4A4
$999,900
Must See! Well-Maintained, Ready-To-Move-In Freehold End-Unit Townhome In The High-Demand East Credit Area. Offers 4 Bedrooms, 3.5 Bathrooms, And Over 1,602 Sqft Of Spacious Living On An Extra-Deep Pie-Shaped Lot (Up To 155 Ft). Private Driveway Fits 4 Cars. Fully Renovated Top To Bottom In 2020 With Modern Finishes, Pot Lights, And Durable Vinyl Flooring Throughout. The Home Is Filled With Natural Light, Creating A Bright And Inviting Atmosphere. The Main Floor Features A Spacious Living Room That Connects To The Kitchen And A Bright, Formal Dining Area Ideal For Both Daily Comfort And Entertaining. Stylish Kitchen With Quartz Countertops, Stainless Steel Appliances, And Walk-Out To A Partially Interlocked Backyard Patio. Legally A 3-Bedroom Home, This Property Features A Large 2nd-Floor Great Room With Three Oversized Windows That Was Originally Designed As A Family Room, But Is Currently Used As A 4th Bedroom, Offering Flexible Living Arrangements To Suit Your Needs. The Spacious Primary Bedroom Includes His & Hers Closets And A Private 3Pc Ensuite. Finished Basement With Legal Separate Entrance From The Garage Features A Large Guest Bedroom, 3Pc Bathroom, And An Open Concept Second Kitchen. Perfect For Extended Family Or Rental Potential. Conveniently Located In A Prime Mississauga Neighbourhood, This Home Is Just Minutes From Erindale GO Station, U Of T Mississauga, Grocery Stores, Shopping, And Everyday Essentials, Making Daily Living And Commuting A Breeze. The Nearby Credit River And Riverwood Conservation Area Offer Year-Round Access To Scenic Trails, Nature Walks, And Outdoor Recreation, Making This Location Ideal For Those Who Value Both Urban Convenience And A Connection To Nature. Don't Miss This Fantastic Opportunity-Move In And Enjoy Right Away! (id:35762)
Property Details
| MLS® Number | W12123317 |
| Property Type | Single Family |
| Neigbourhood | Roseborough |
| Community Name | East Credit |
| Features | Carpet Free |
| ParkingSpaceTotal | 6 |
Building
| BathroomTotal | 4 |
| BedroomsAboveGround | 4 |
| BedroomsBelowGround | 1 |
| BedroomsTotal | 5 |
| Appliances | Dishwasher, Dryer, Garage Door Opener, Hood Fan, Range, Washer, Refrigerator |
| BasementDevelopment | Finished |
| BasementFeatures | Separate Entrance |
| BasementType | N/a (finished) |
| ConstructionStyleAttachment | Attached |
| CoolingType | Central Air Conditioning |
| ExteriorFinish | Aluminum Siding |
| FlooringType | Vinyl |
| FoundationType | Unknown |
| HalfBathTotal | 1 |
| HeatingFuel | Natural Gas |
| HeatingType | Forced Air |
| StoriesTotal | 2 |
| SizeInterior | 1500 - 2000 Sqft |
| Type | Row / Townhouse |
| UtilityWater | Municipal Water |
Parking
| Garage |
Land
| Acreage | No |
| Sewer | Sanitary Sewer |
| SizeDepth | 155 Ft ,7 In |
| SizeFrontage | 14 Ft ,9 In |
| SizeIrregular | 14.8 X 155.6 Ft ; Pie Shape |
| SizeTotalText | 14.8 X 155.6 Ft ; Pie Shape |
Rooms
| Level | Type | Length | Width | Dimensions |
|---|---|---|---|---|
| Second Level | Primary Bedroom | 4.82 m | 3.34 m | 4.82 m x 3.34 m |
| Second Level | Bedroom 2 | 2.74 m | 2.74 m | 2.74 m x 2.74 m |
| Second Level | Bedroom 3 | 3.29 m | 2.74 m | 3.29 m x 2.74 m |
| Second Level | Bedroom 4 | 3.5 m | 3.5 m | 3.5 m x 3.5 m |
| Basement | Bedroom | 4.5 m | 3.2 m | 4.5 m x 3.2 m |
| Main Level | Living Room | 4.19 m | 2.61 m | 4.19 m x 2.61 m |
| Main Level | Dining Room | 3.2 m | 2.72 m | 3.2 m x 2.72 m |
| Main Level | Kitchen | 5.48 m | 3.2 m | 5.48 m x 3.2 m |
| Main Level | Eating Area | 2.77 m | 3.2 m | 2.77 m x 3.2 m |
https://www.realtor.ca/real-estate/28258082/5045-rundle-court-mississauga-east-credit-east-credit
Interested?
Contact us for more information
Sally Xing
Salesperson
8300 Woodbine Ave Ste 500
Markham, Ontario L3R 9Y7
Yinan Xia
Broker
8300 Woodbine Ave Ste 500
Markham, Ontario L3R 9Y7


