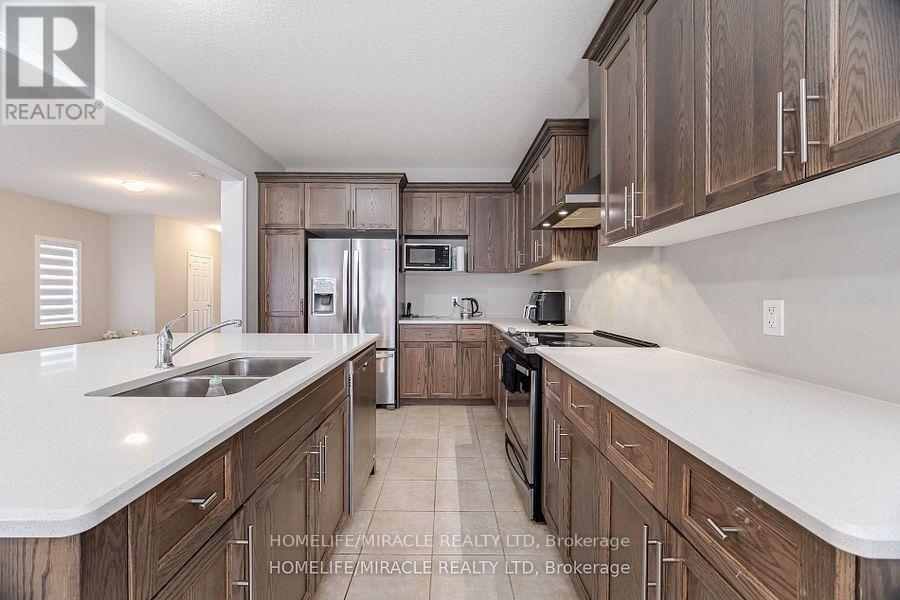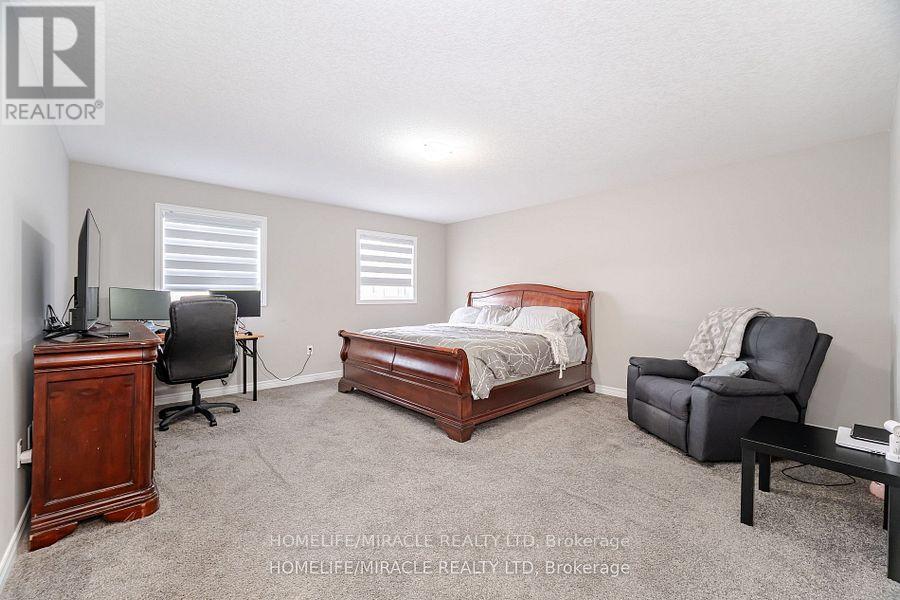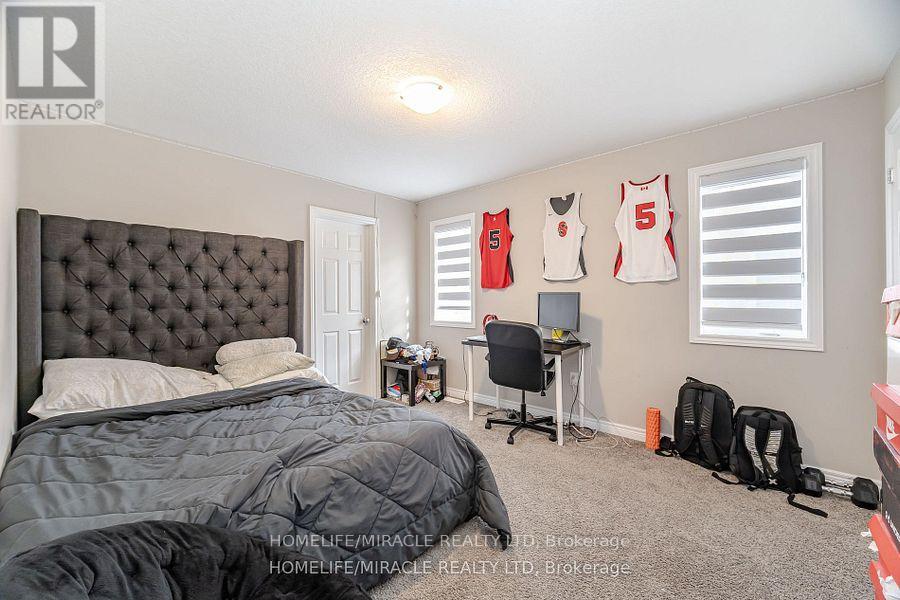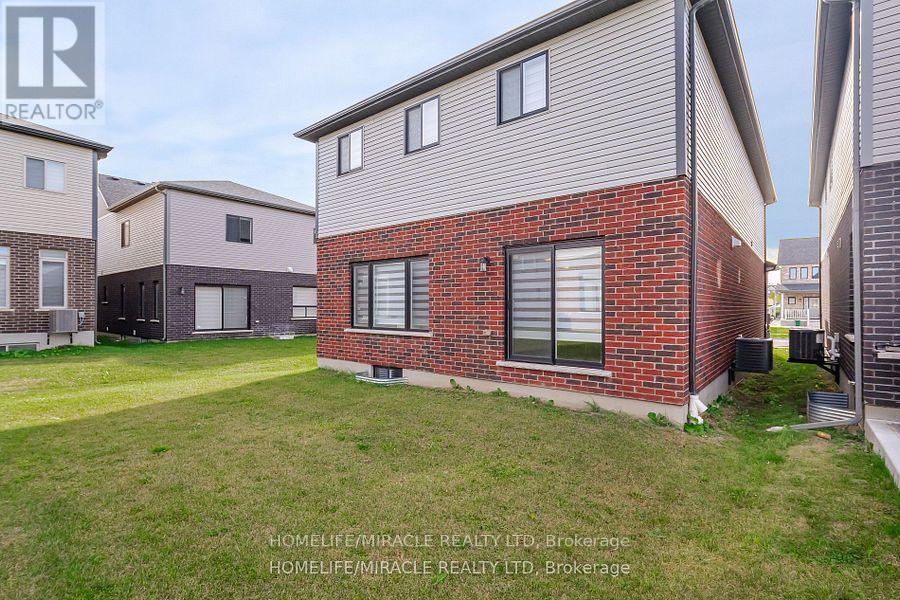504 Florencedale Crescent Kitchener, Ontario N2R 0N3
$1,150,000
Welcome to your dream home in Kitchener's desirable Huron Park! This meticulously maintained detached home offers over 2,600 SQFT of living space, featuring 4 bedrooms, 4 baths, and an unfinished basement with permits applied for a legal apartment and a separate entrance. The chef's kitchen boasts stainless steel appliances and quartz countertops, flowing into a spacious great room-perfect for relaxation and entertaining. Luxury finishes include 9-ft ceilings, ceramic tiles, and hardwood flooring. Upstairs, the master suite offers a walk-in closet and a 5-piece ensuite, while the second bedroom also has an ensuite. Prime location complete this stunning home! (id:35762)
Property Details
| MLS® Number | X12030216 |
| Property Type | Single Family |
| Neigbourhood | Huron South |
| ParkingSpaceTotal | 4 |
Building
| BathroomTotal | 4 |
| BedroomsAboveGround | 4 |
| BedroomsTotal | 4 |
| BasementType | Full |
| ConstructionStyleAttachment | Detached |
| CoolingType | Central Air Conditioning |
| ExteriorFinish | Brick Facing |
| FlooringType | Hardwood, Tile |
| FoundationType | Brick |
| HalfBathTotal | 1 |
| HeatingFuel | Natural Gas |
| HeatingType | Forced Air |
| StoriesTotal | 2 |
| SizeInterior | 2500 - 3000 Sqft |
| Type | House |
| UtilityWater | Municipal Water |
Parking
| Garage |
Land
| Acreage | No |
| Sewer | Sanitary Sewer |
| SizeDepth | 31.3 M |
| SizeFrontage | 10.37 M |
| SizeIrregular | 10.4 X 31.3 M |
| SizeTotalText | 10.4 X 31.3 M |
Rooms
| Level | Type | Length | Width | Dimensions |
|---|---|---|---|---|
| Second Level | Bedroom 3 | 3.11 m | 3.05 m | 3.11 m x 3.05 m |
| Second Level | Laundry Room | Measurements not available | ||
| Second Level | Primary Bedroom | 4.75 m | 4.91 m | 4.75 m x 4.91 m |
| Second Level | Bedroom | 3.41 m | 3.96 m | 3.41 m x 3.96 m |
| Second Level | Bedroom 2 | 3.05 m | 3.38 m | 3.05 m x 3.38 m |
| Main Level | Living Room | 4.45 m | 5.18 m | 4.45 m x 5.18 m |
| Main Level | Dining Room | 3.23 m | 4.26 m | 3.23 m x 4.26 m |
| Main Level | Eating Area | 3.11 m | 3.05 m | 3.11 m x 3.05 m |
| Main Level | Kitchen | 3.11 m | 3.96 m | 3.11 m x 3.96 m |
| Main Level | Foyer | Measurements not available | ||
| Main Level | Mud Room | Measurements not available |
https://www.realtor.ca/real-estate/28048679/504-florencedale-crescent-kitchener
Interested?
Contact us for more information
Harry Batth
Salesperson
1339 Matheson Blvd E.
Mississauga, Ontario L4W 1R1






























