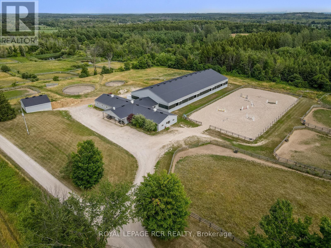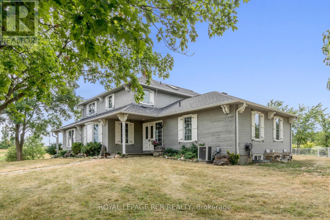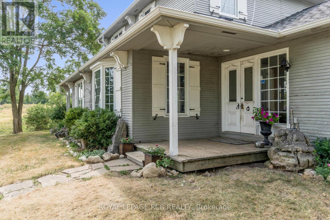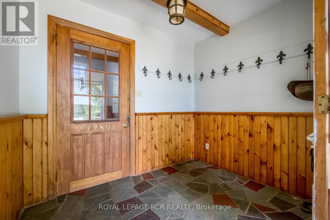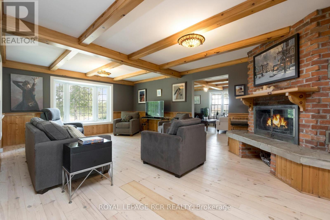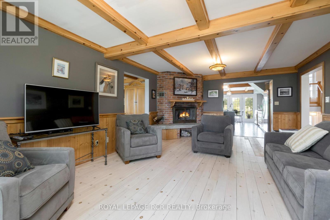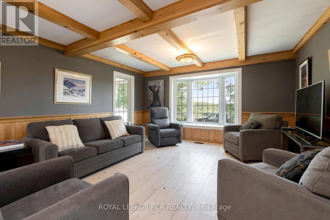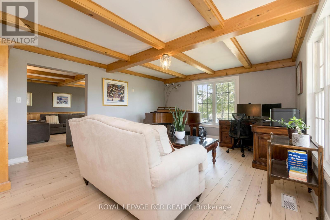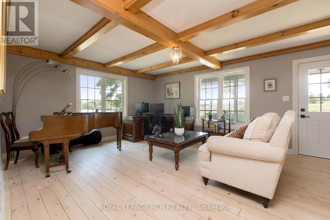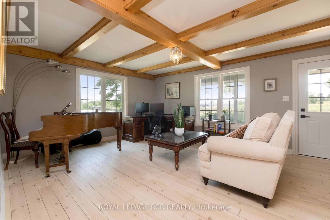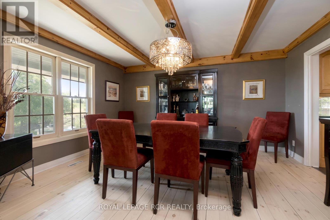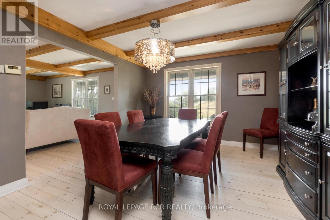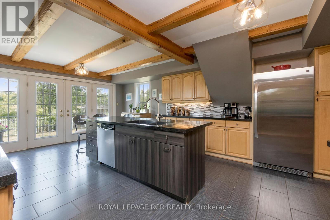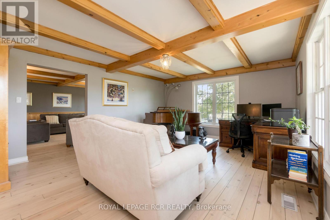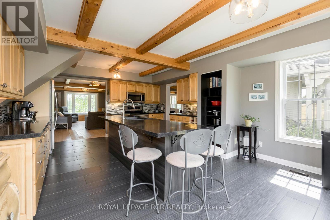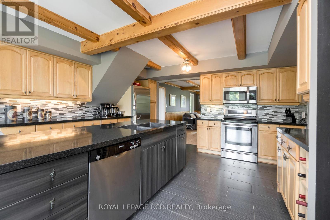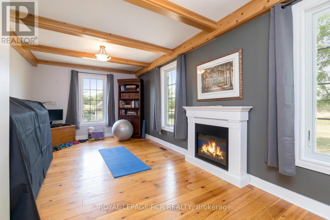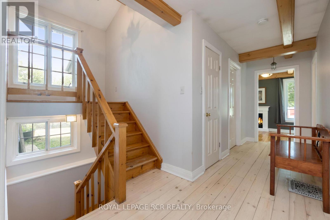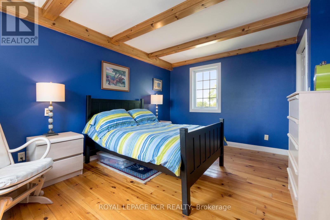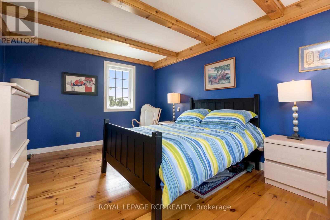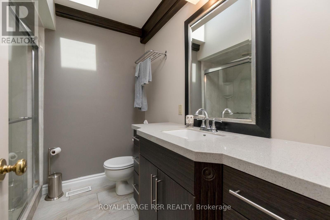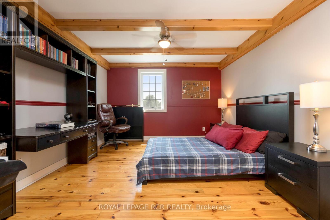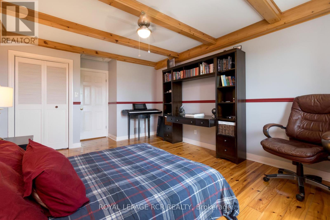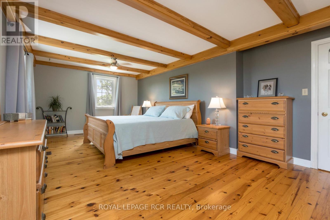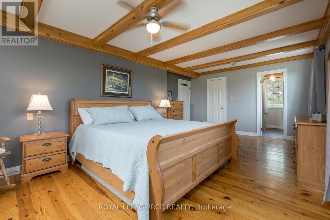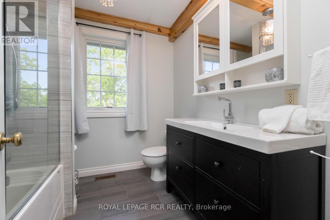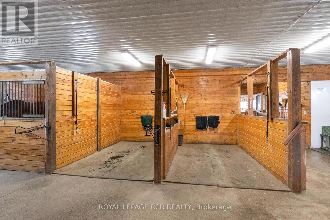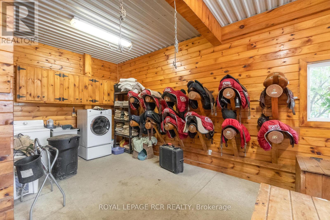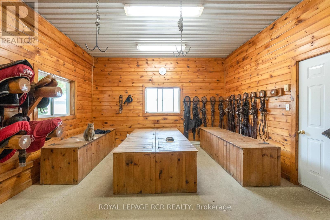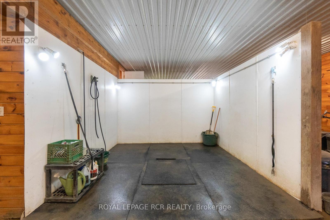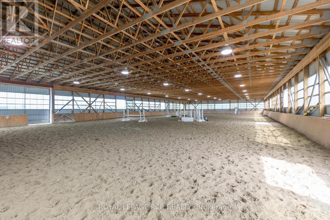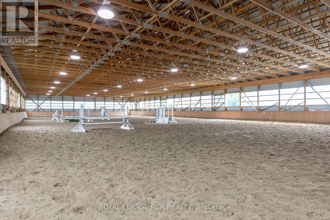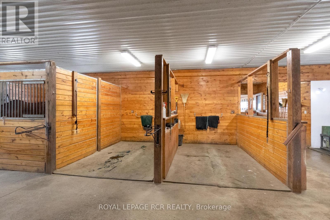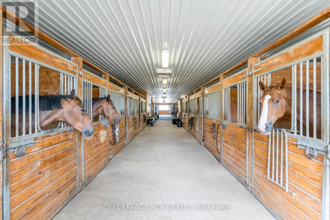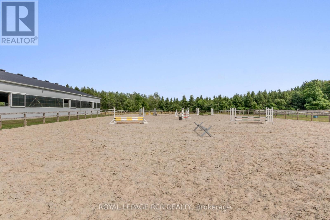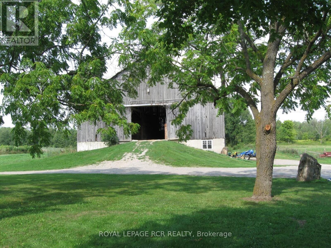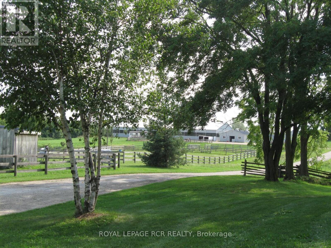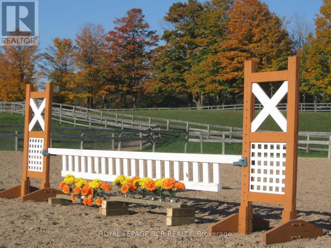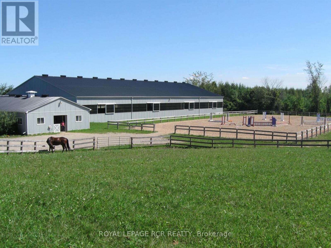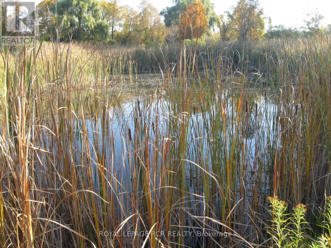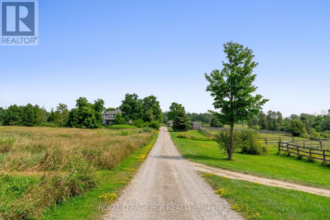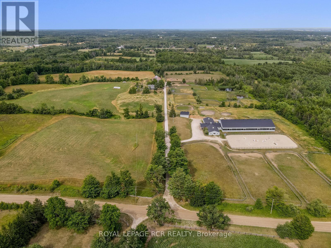5031 Sixth Line Erin, Ontario L7J 2L8
$3,950,000
Welcome To Diamond Ridge Stables. Situated On Nearly 90 Acres In South Erin This Fabulous Dutch Masters Built Equestrian Facility Features 16 - 12X12 Fully Matted Stalls All With Designated Water. Heated Tack Room, Viewing Room & Office. Feed Room, Blanket Room, 2 Spacious Grooming Stalls And An Over-Sized Wash Stall. Attached 80 X 180 Indoor Arena. 100 X 200 Outdoor Ring W/ Newer Footing. 14 Paddocks And 2 Round Pens. 30 Acre Hay Field And Tons Of Trails For Hacking. Built In 1980 The Well Maintained And Updated House Is Located Well Off The Road For Total Privacy And Offers 4 Large Bedrooms - One On The Main Floor - A Great Floor Plan With Multiple Walk-Outs And Large Principal Rooms. A Huge Kitchen With Centre Island, Stainless Steel Appliances And Walk-Out To Deck Overlooking The Garden. Beamed Ceilings Throughout The Main Floor and wood flooring throughout. Detached 4 Car Garage. Original Bank Barn Is Close To The House With 7 Additional Stalls, Hydro, Water And A Huge Loft Above. Great Location Close To Angelstone And Palgrave. Close To Acton And Georgetown And An Easy Commute To Toronto. Two Furnaces - Oil & Wood. (id:35762)
Property Details
| MLS® Number | X12209215 |
| Property Type | Single Family |
| Community Name | Rural Erin |
| AmenitiesNearBy | Ski Area |
| CommunityFeatures | Community Centre, School Bus |
| Features | Wooded Area, Rolling, Open Space, Carpet Free |
| ParkingSpaceTotal | 14 |
| Structure | Deck, Paddocks/corralls, Barn, Barn, Barn, Barn |
Building
| BathroomTotal | 3 |
| BedroomsAboveGround | 4 |
| BedroomsTotal | 4 |
| Age | 31 To 50 Years |
| Amenities | Fireplace(s) |
| Appliances | All |
| BasementDevelopment | Partially Finished |
| BasementType | Full (partially Finished) |
| ConstructionStyleAttachment | Detached |
| CoolingType | Central Air Conditioning |
| ExteriorFinish | Wood |
| FireplacePresent | Yes |
| FireplaceTotal | 1 |
| FlooringType | Tile |
| FoundationType | Block |
| HeatingFuel | Oil |
| HeatingType | Forced Air |
| StoriesTotal | 2 |
| SizeInterior | 2500 - 3000 Sqft |
| Type | House |
| UtilityWater | Drilled Well |
Parking
| Detached Garage | |
| Garage |
Land
| Acreage | Yes |
| LandAmenities | Ski Area |
| Sewer | Septic System |
| SizeFrontage | 89 Ft ,4 In |
| SizeIrregular | 89.4 Ft |
| SizeTotalText | 89.4 Ft|50 - 100 Acres |
| SurfaceWater | Lake/pond |
Rooms
| Level | Type | Length | Width | Dimensions |
|---|---|---|---|---|
| Second Level | Primary Bedroom | 6.64 m | 3.66 m | 6.64 m x 3.66 m |
| Second Level | Bedroom | 4.47 m | 3.65 m | 4.47 m x 3.65 m |
| Second Level | Bedroom | 4.49 m | 3.5 m | 4.49 m x 3.5 m |
| Basement | Office | 3.65 m | 3.18 m | 3.65 m x 3.18 m |
| Basement | Recreational, Games Room | 5.33 m | 3.88 m | 5.33 m x 3.88 m |
| Main Level | Kitchen | 6.32 m | 4.49 m | 6.32 m x 4.49 m |
| Main Level | Dining Room | 4.44 m | 3.63 m | 4.44 m x 3.63 m |
| Main Level | Living Room | 5.66 m | 4.45 m | 5.66 m x 4.45 m |
| Main Level | Family Room | 6.63 m | 4.48 m | 6.63 m x 4.48 m |
| Main Level | Laundry Room | 3.19 m | 2.47 m | 3.19 m x 2.47 m |
| Main Level | Bedroom | 6 m | 3.16 m | 6 m x 3.16 m |
https://www.realtor.ca/real-estate/28444062/5031-sixth-line-erin-rural-erin
Interested?
Contact us for more information
Victoria Phillips
Salesperson
14 - 75 First Street
Orangeville, Ontario L9W 2E7

