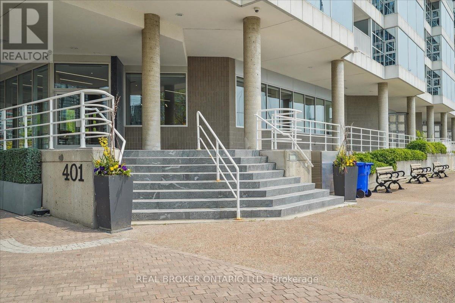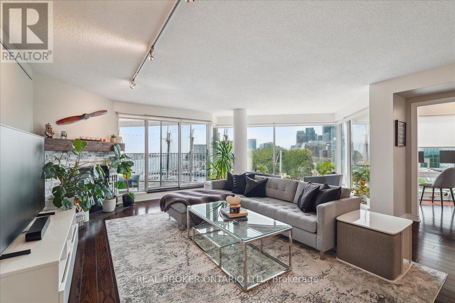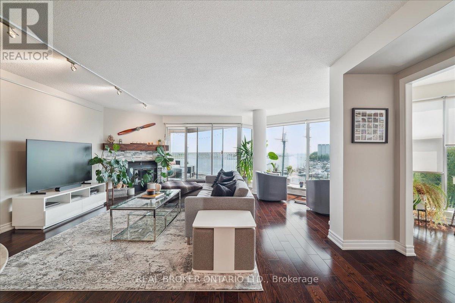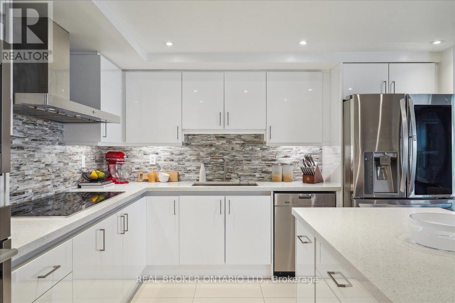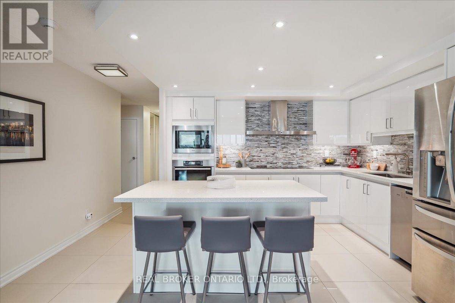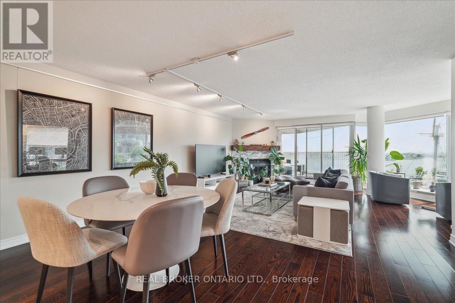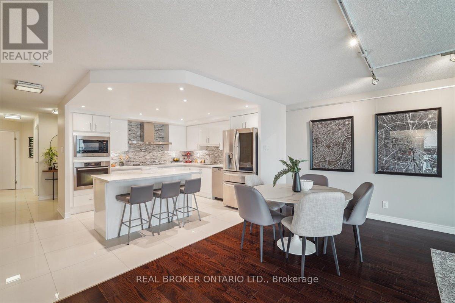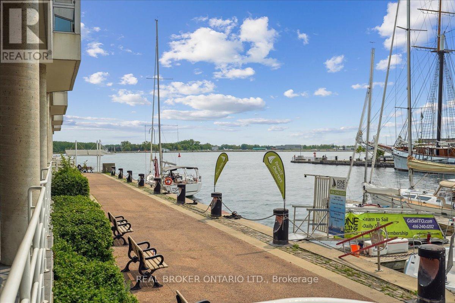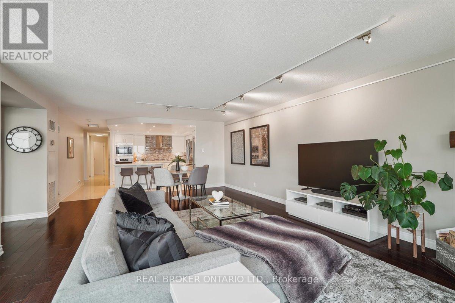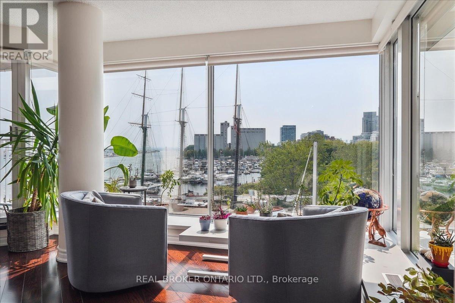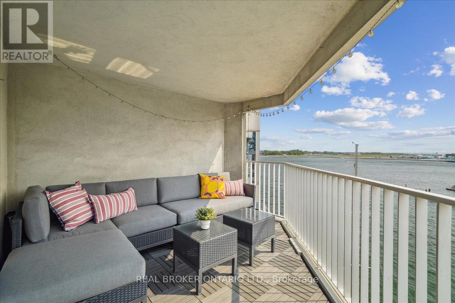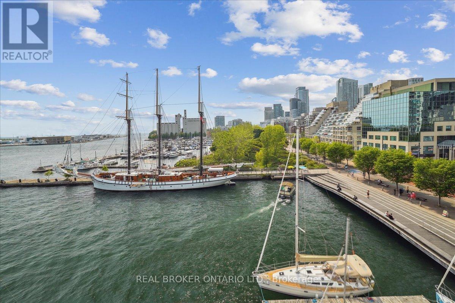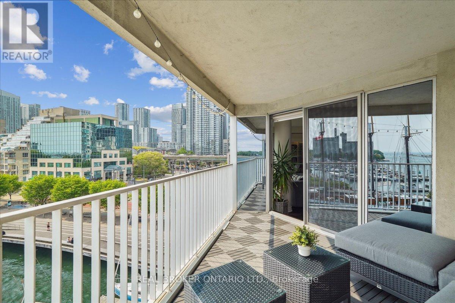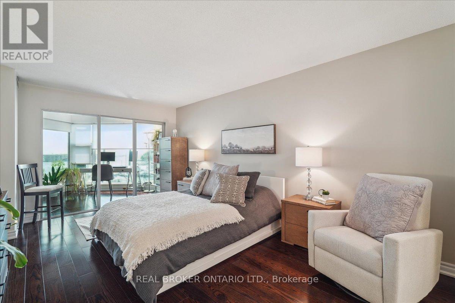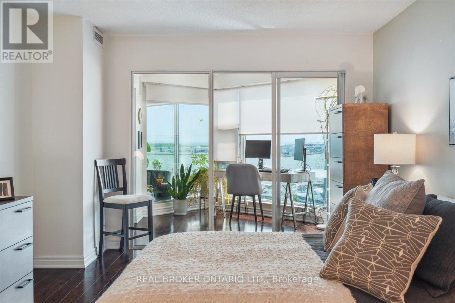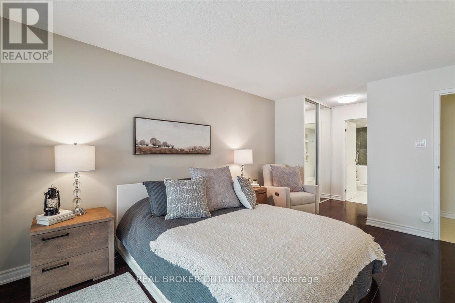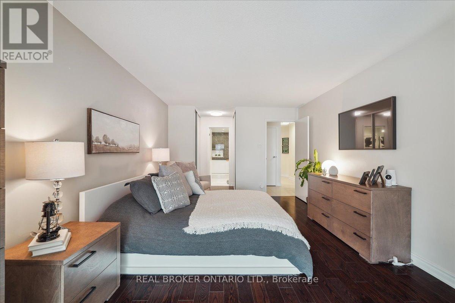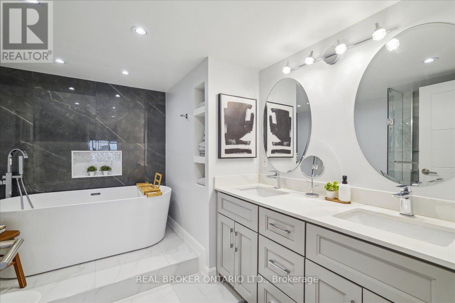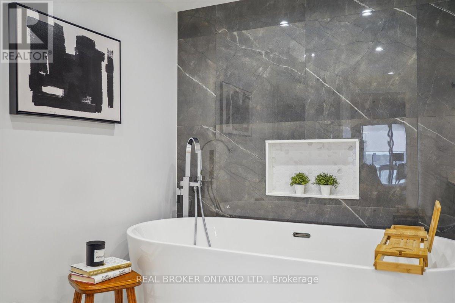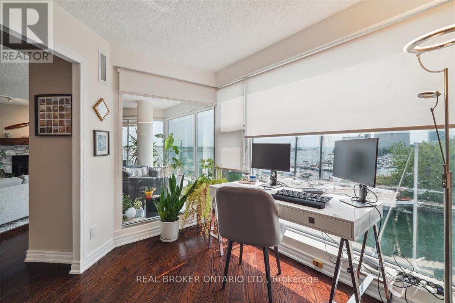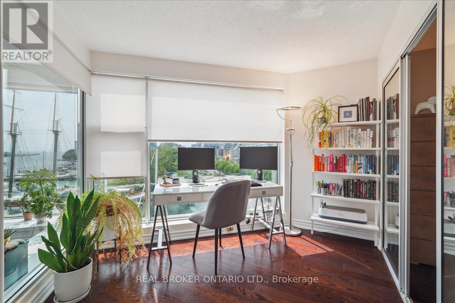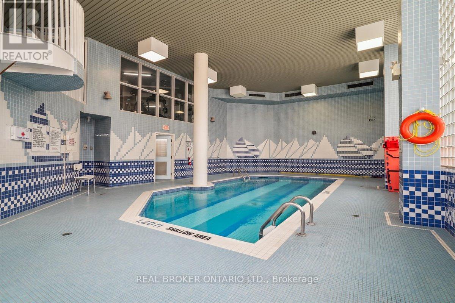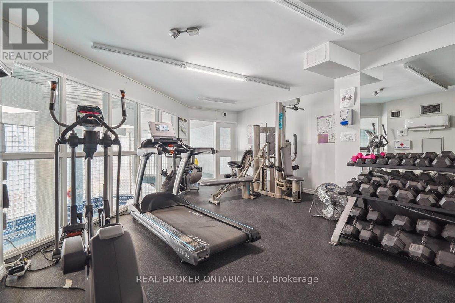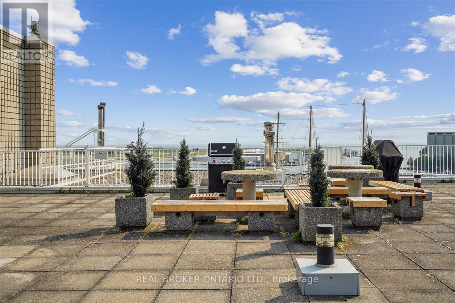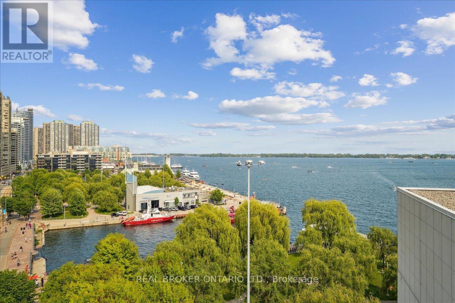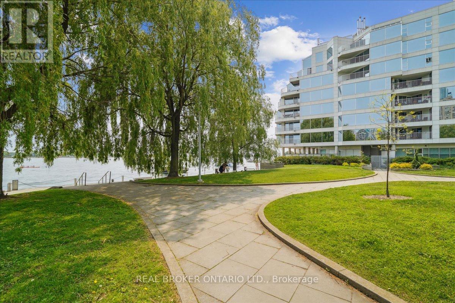503 - 401 Queens Quay W Toronto, Ontario M5V 2Y2
$1,195,000Maintenance, Common Area Maintenance, Heat, Insurance, Parking, Water
$1,552.15 Monthly
Maintenance, Common Area Maintenance, Heat, Insurance, Parking, Water
$1,552.15 MonthlyWelcome to 401 Queens Quay West #503, a one-of-a-kind 1-bedroom + den unit in an exclusive boutique building right on Toronto's vibrant waterfront. With only 8 storeys, this quiet and elegant building offers a rare level of privacy in one of the city's most beautiful locations. Step into 1,365 sq ft of beautifully renovated indoor space featuring floor-to-ceiling windows, hardwood floors, pot lights, and a professional gallery wall ready for your art collection. The chef-inspired kitchen is a standout with sleek Miele stainless steel appliances, custom stone backsplash, generous island with breakfast bar, and ample storage. The spacious primary bedroom fits a king-size bed with ease and features double his-and-hers closets and a professionally renovated 5-piece spa bathroom with a luxury freestanding tub. Work from home? Your lake-facing office space offers inspiring views all day long. A large almost 100 sq ft private terrace gives you stunning, unobstructed water views - the perfect backdrop for your morning coffee or evening glass of wine. Extras include owned parking and an ensuite locker. The building offers top-tier amenities including an indoor pool, gym, and a rooftop deck with BBQs. Just steps to the lake, waterfront trails, Billy Bishop Airport, restaurants, the Toronto Island ferry and more. This is more than a condo - it's a lifestyle. Come and see what lakefront living was meant to be! (id:35762)
Property Details
| MLS® Number | C12206101 |
| Property Type | Single Family |
| Community Name | Waterfront Communities C1 |
| AmenitiesNearBy | Public Transit |
| CommunityFeatures | Pets Not Allowed |
| Easement | Unknown, None |
| Features | Balcony, Carpet Free |
| ParkingSpaceTotal | 1 |
| PoolType | Indoor Pool |
| ViewType | View, Unobstructed Water View |
| WaterFrontType | Waterfront |
Building
| BathroomTotal | 2 |
| BedroomsAboveGround | 1 |
| BedroomsBelowGround | 1 |
| BedroomsTotal | 2 |
| Amenities | Security/concierge, Exercise Centre, Visitor Parking |
| Appliances | Dishwasher, Dryer, Microwave, Stove, Window Coverings, Refrigerator |
| CoolingType | Central Air Conditioning |
| ExteriorFinish | Concrete |
| FireplacePresent | Yes |
| FireplaceTotal | 1 |
| FlooringType | Hardwood |
| HalfBathTotal | 1 |
| HeatingFuel | Natural Gas |
| HeatingType | Forced Air |
| SizeInterior | 1200 - 1399 Sqft |
| Type | Apartment |
Parking
| Underground | |
| Garage |
Land
| AccessType | Year-round Access |
| Acreage | No |
| LandAmenities | Public Transit |
Rooms
| Level | Type | Length | Width | Dimensions |
|---|---|---|---|---|
| Main Level | Living Room | 6.3 m | 3.78 m | 6.3 m x 3.78 m |
| Main Level | Dining Room | 4.72 m | 3.58 m | 4.72 m x 3.58 m |
| Main Level | Kitchen | 3.81 m | 3.51 m | 3.81 m x 3.51 m |
| Main Level | Primary Bedroom | 3.45 m | 5 m | 3.45 m x 5 m |
| Main Level | Den | 3.71 m | 3.02 m | 3.71 m x 3.02 m |
Interested?
Contact us for more information
Christine Cowern
Salesperson
130 King St W Unit 1900b
Toronto, Ontario M5X 1E3



