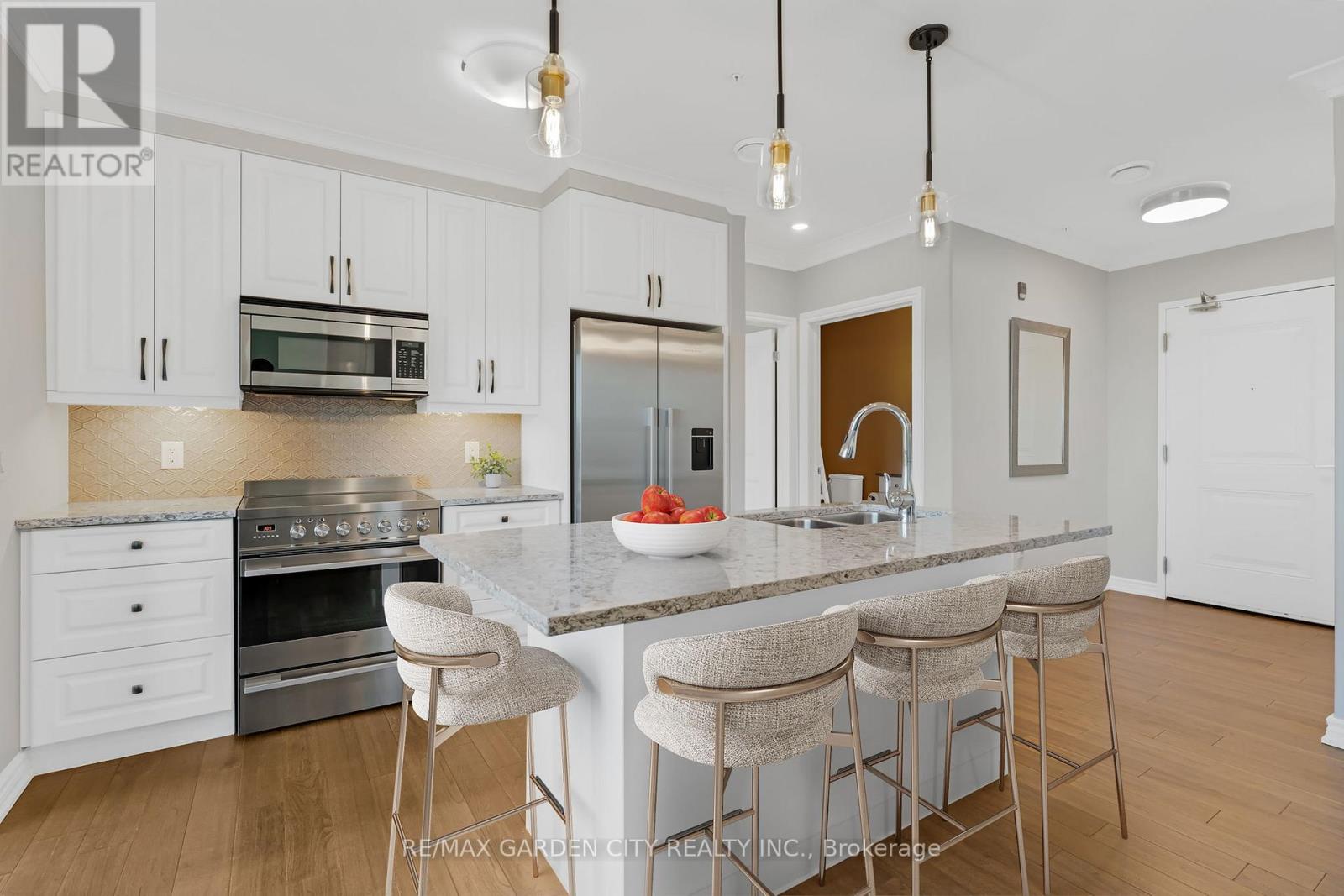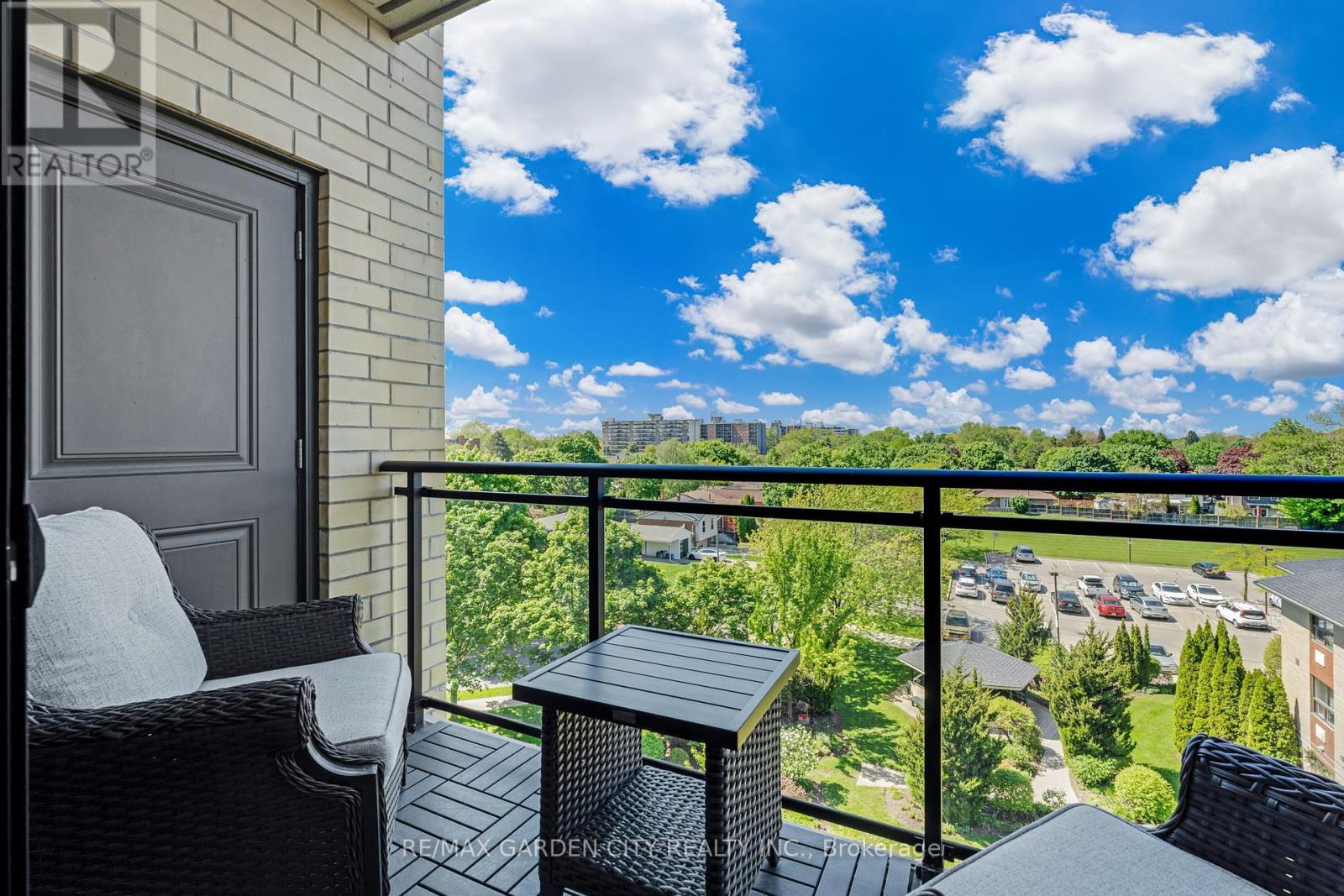503 - 16 Wood Street St. Catharines, Ontario L2N 2A9
$595,000Maintenance, Insurance, Parking, Common Area Maintenance
$668.53 Monthly
Maintenance, Insurance, Parking, Common Area Maintenance
$668.53 MonthlyWelcome to a lifestyle of ease and elegance in this beautifully upgraded penthouse suiteone of the most distinguished offerings at Fairview Condos. This exclusive residence is the only one in the building with two dedicated parking spaces in the heated, well-lit main-floor garage, offering year-round convenience. Thoughtfully designed for comfort and privacy, the split-bedroom layout places two spacious bedrooms on opposite ends, separated by a large open-concept living and dining area. Enjoy breathtaking sunset views from the covered balcony overlooking lush green space. Soaring 9-foot ceilings enhance the bright, airy atmosphere. The gourmet kitchen features custom Millbrook cabinetry, Quartz countertops, premium appliances, and a large walk-in pantry. Every closet, including the laundry room, has been customized by Closets by Design for optimal storage. The primary suite includes a walk-in closet and a private ensuite with hidden storage. Individually controlled heating and cooling ensure year-round comfort. Built in 2018 with ICF construction, the 27-suite building offers superior sound insulation. Additional perks include a private storage locker, a party room with kitchen and bath, and a vibrant social committee. Steps from Fairview Mall, groceries, parks, and the QEW, this exceptional home offers the perfect blend of comfort and convenience. (id:35762)
Property Details
| MLS® Number | X12167874 |
| Property Type | Single Family |
| Community Name | 446 - Fairview |
| CommunityFeatures | Pet Restrictions |
| EquipmentType | Water Heater |
| Features | Balcony, In Suite Laundry |
| ParkingSpaceTotal | 2 |
| RentalEquipmentType | Water Heater |
Building
| BathroomTotal | 2 |
| BedroomsAboveGround | 2 |
| BedroomsTotal | 2 |
| Amenities | Fireplace(s), Storage - Locker |
| Appliances | Garage Door Opener Remote(s), Dishwasher, Dryer, Microwave, Stove, Washer, Refrigerator |
| BasementDevelopment | Unfinished |
| BasementType | N/a (unfinished) |
| CoolingType | Central Air Conditioning |
| ExteriorFinish | Brick, Stucco |
| FireplacePresent | Yes |
| HeatingFuel | Natural Gas |
| HeatingType | Forced Air |
| SizeInterior | 1200 - 1399 Sqft |
| Type | Apartment |
Parking
| Underground | |
| Garage |
Land
| Acreage | No |
| ZoningDescription | R3 |
Rooms
| Level | Type | Length | Width | Dimensions |
|---|---|---|---|---|
| Main Level | Kitchen | 3.05 m | 3.05 m | 3.05 m x 3.05 m |
| Main Level | Dining Room | 2.74 m | 2.44 m | 2.74 m x 2.44 m |
| Main Level | Living Room | 4.27 m | 2.95 m | 4.27 m x 2.95 m |
| Main Level | Primary Bedroom | 5.66 m | 3.73 m | 5.66 m x 3.73 m |
| Main Level | Bathroom | 4.32 m | 2.13 m | 4.32 m x 2.13 m |
| Main Level | Bedroom 2 | 5.66 m | 2.54 m | 5.66 m x 2.54 m |
| Main Level | Bathroom | 3.84 m | 1.98 m | 3.84 m x 1.98 m |
| Main Level | Laundry Room | 3.48 m | 1.98 m | 3.48 m x 1.98 m |
https://www.realtor.ca/real-estate/28355139/503-16-wood-street-st-catharines-fairview-446-fairview
Interested?
Contact us for more information
Joshua Bass-Meldrum U.e.
Salesperson
145 Carlton St Suite 100
St. Catharines, Ontario L2R 1R5
































